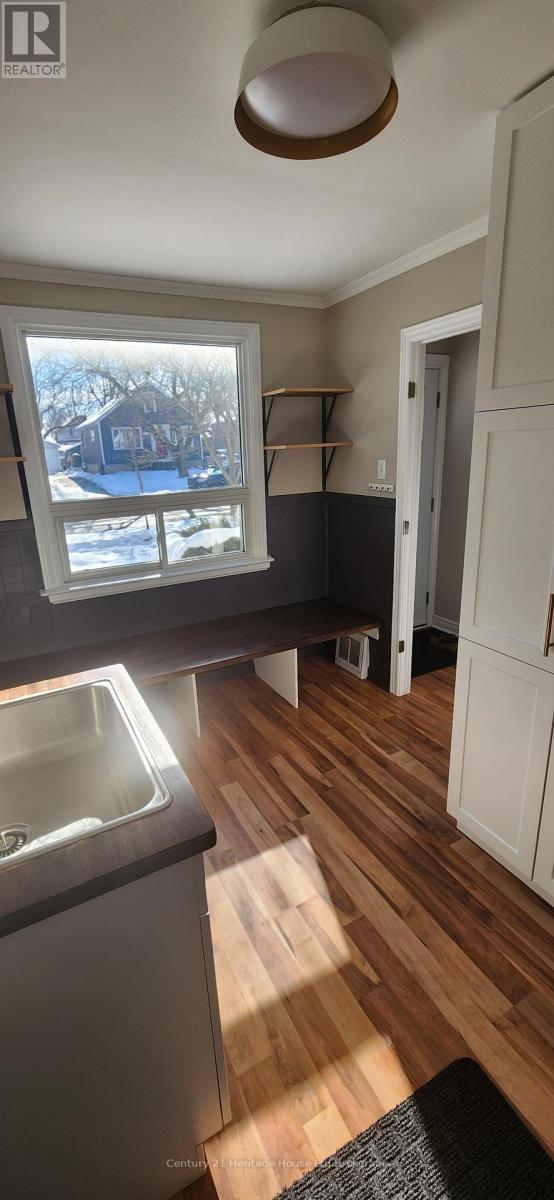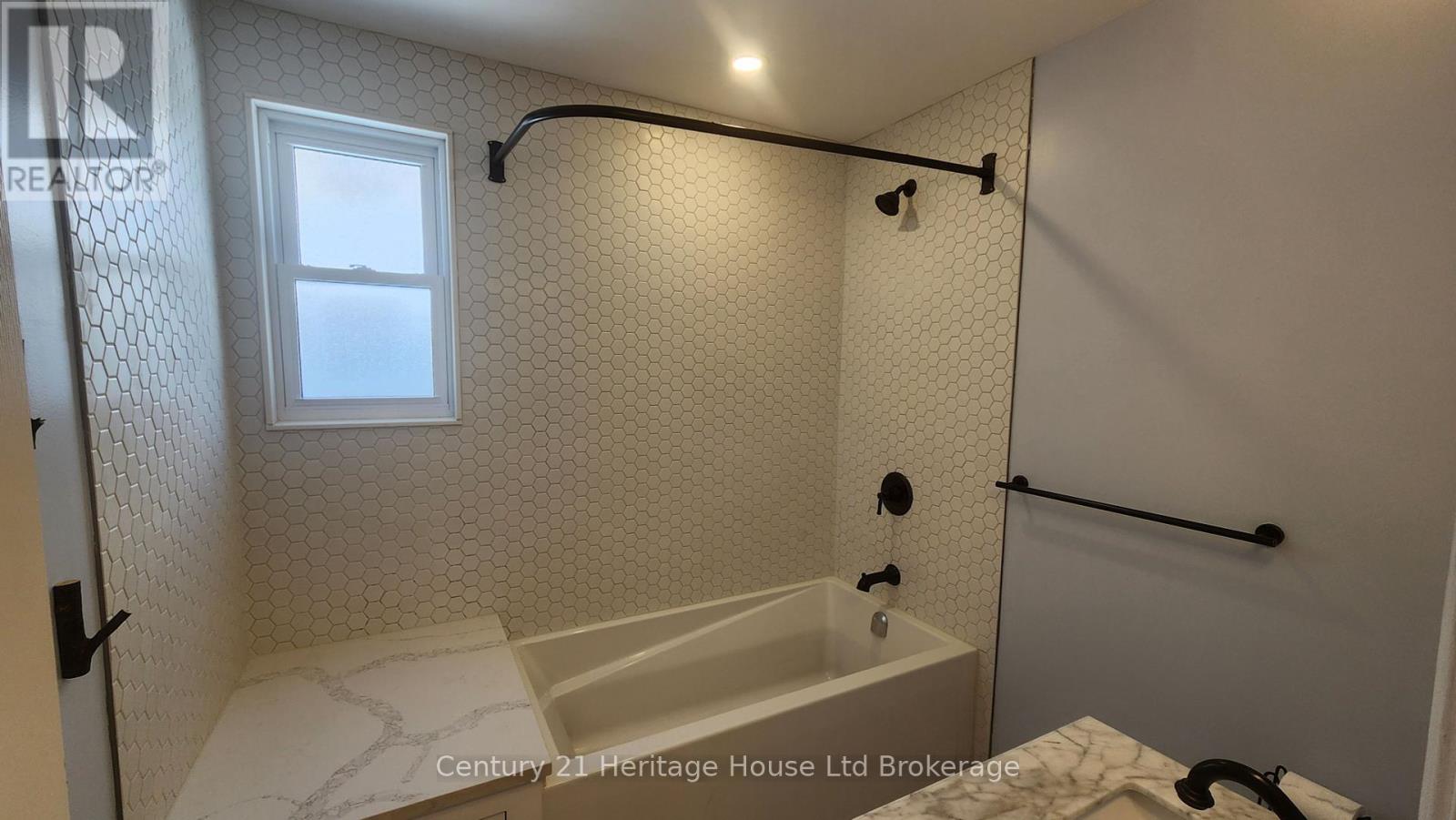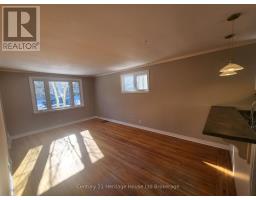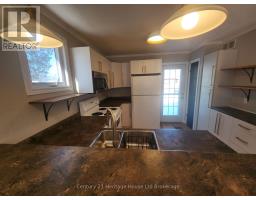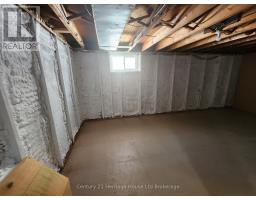474 Salisbury Street London, Ontario N5Y 3B5
$2,750 Monthly
Find your ideal London, Ontario rental at 474 Salisbury Street! This beautifully renovated 1-story house in the desirable Carling Heights neighborhood offers the perfect blend of comfort, convenience, and space. Recently updated with fresh paint and an open-concept kitchen, this home boasts ample storage throughout. Enjoy outdoor living on the new deck overlooking a spacious, fully fenced yard perfect for children and pets. Need even more storage? A 10x24 shed provides extra room for all your belongings. Located within easy reach of Mornington Pond and park, this property offers a tranquil setting while remaining conveniently close to public transit and schools (all less than 1 km away). The detached structure ensures privacy, a highly sought-after feature for many renters. This home is ideal for families and individuals alike, offering a fantastic lifestyle in a thriving London community. (id:50886)
Property Details
| MLS® Number | X11954021 |
| Property Type | Single Family |
| Community Name | East G |
| Amenities Near By | Public Transit, Schools |
| Community Features | School Bus |
| Parking Space Total | 2 |
| Structure | Patio(s) |
Building
| Bathroom Total | 1 |
| Bedrooms Above Ground | 3 |
| Bedrooms Total | 3 |
| Basement Development | Partially Finished |
| Basement Type | N/a (partially Finished) |
| Construction Style Attachment | Detached |
| Cooling Type | Central Air Conditioning |
| Exterior Finish | Vinyl Siding |
| Foundation Type | Concrete |
| Heating Fuel | Natural Gas |
| Heating Type | Forced Air |
| Stories Total | 2 |
| Type | House |
| Utility Water | Municipal Water |
Land
| Acreage | No |
| Land Amenities | Public Transit, Schools |
| Sewer | Sanitary Sewer |
Rooms
| Level | Type | Length | Width | Dimensions |
|---|---|---|---|---|
| Second Level | Bedroom 2 | 6.08 m | 3.6 m | 6.08 m x 3.6 m |
| Second Level | Bedroom 3 | 3.65 m | 2.7 m | 3.65 m x 2.7 m |
| Lower Level | Recreational, Games Room | 8.62 m | 6.64 m | 8.62 m x 6.64 m |
| Lower Level | Office | 3 m | 2.4 m | 3 m x 2.4 m |
| Main Level | Mud Room | 3.33 m | 2.36 m | 3.33 m x 2.36 m |
| Main Level | Living Room | 7.3 m | 5.06 m | 7.3 m x 5.06 m |
| Main Level | Kitchen | 3.54 m | 3.47 m | 3.54 m x 3.47 m |
| Main Level | Bedroom | 3.16 m | 3 m | 3.16 m x 3 m |
https://www.realtor.ca/real-estate/27872487/474-salisbury-street-london-east-g
Contact Us
Contact us for more information
Josh Mcleod
Salesperson
865 Dundas Street
Woodstock, Ontario N4S 1G8
(519) 539-5646
Bill Mcleod
Salesperson
865 Dundas Street
Woodstock, Ontario N4S 1G8
(519) 539-5646







