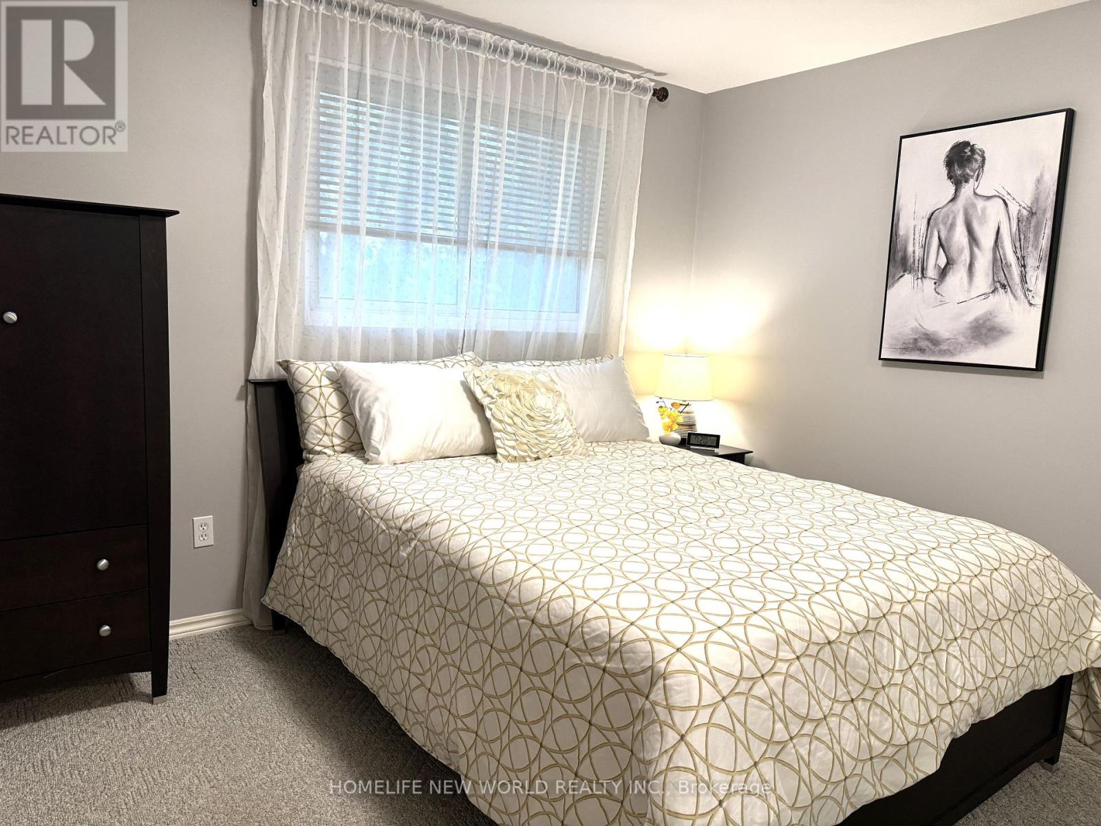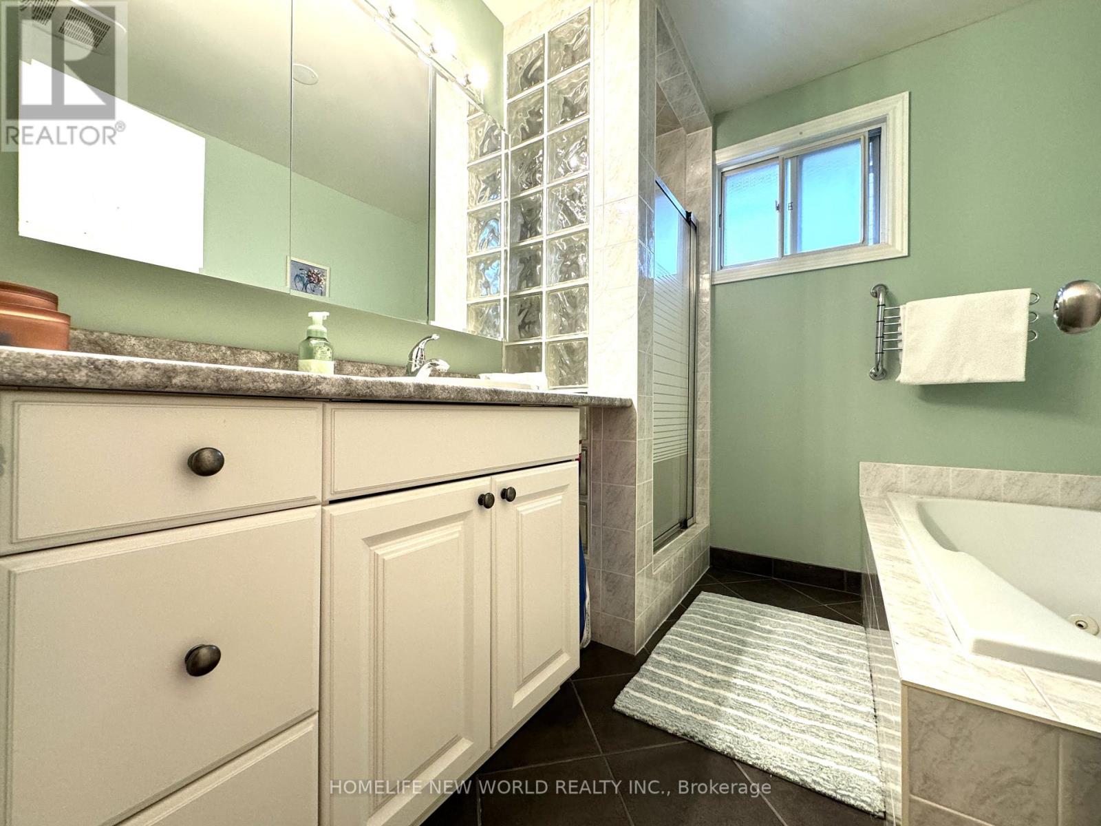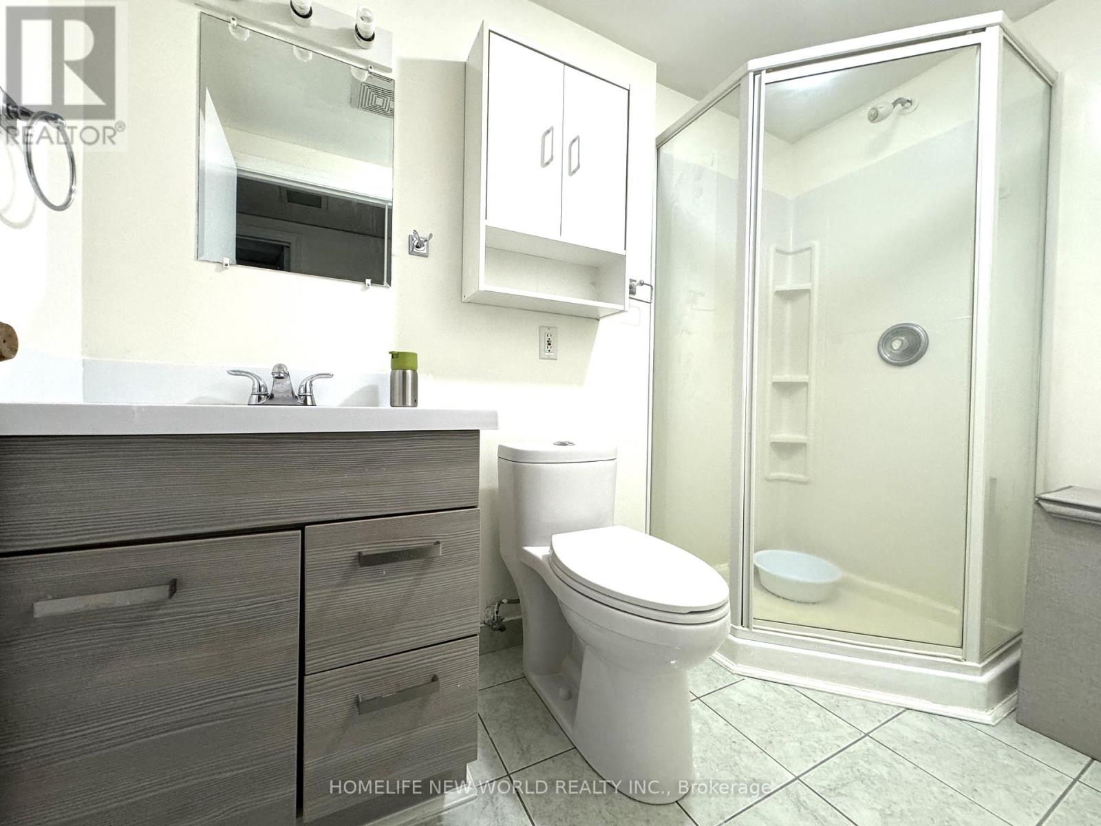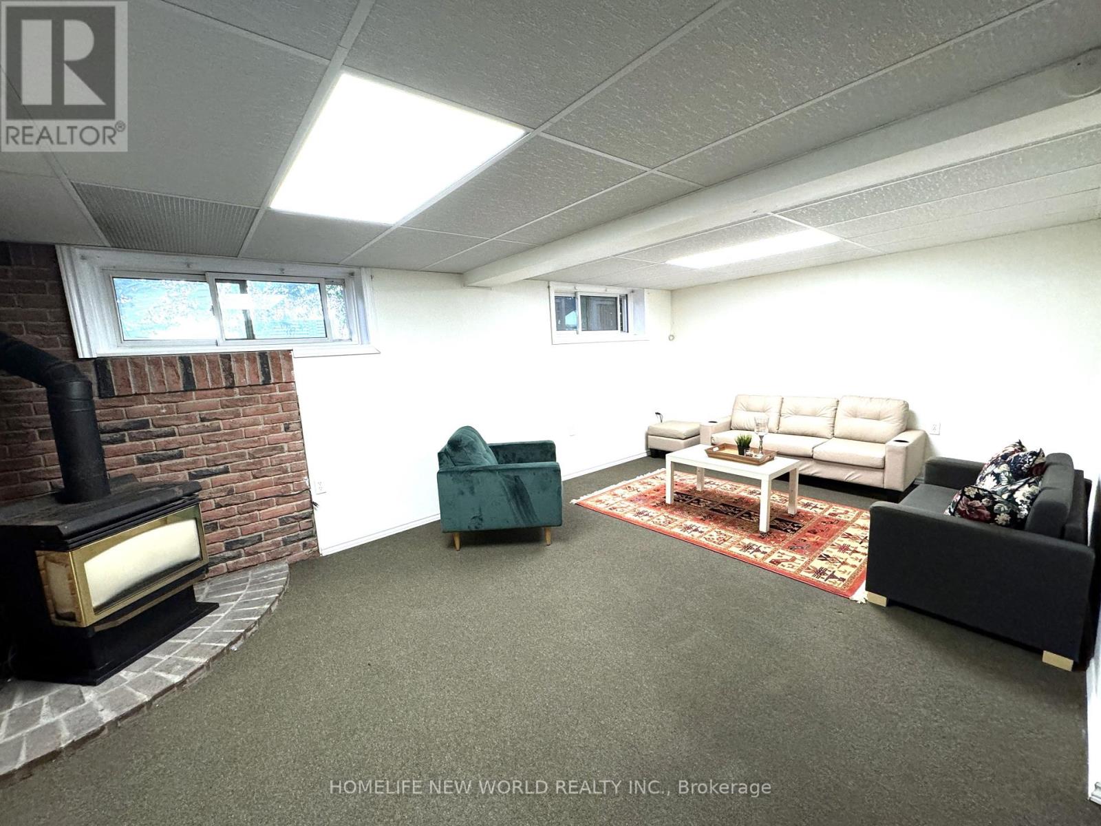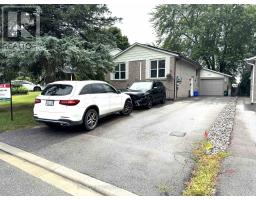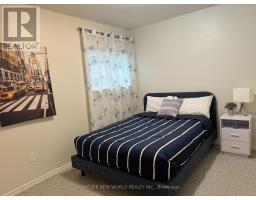474 Sandford Street Newmarket (Central Newmarket), Ontario L3Y 4S7
$895,000
located in the center of Newmarket, mins to Upper Canada Mall, grocery shopping, highway 404, public transit and public school just step away. A very well-maintained single detached house with attached one-car-garage. The long driveway can accommodate more cars for family members. open concept for living and dinning, three bedrooms main level, 4 pieces washroom with luxury Jacuzzi and shower. Stack washer & dryer on main floor. basement apartment has separate entrance, which includes family room, dinning room, kitchen, laundry and two bedrooms, with parking spaces available for basement, that can generate a potential rental income. The solar panels on the roof bring approx. $3750 income per year. No obstacle view at backyard. Huge deck for entertainment. **** EXTRAS **** fridge, stove, dishwasher(sold as is), washer & dryer (id:50886)
Property Details
| MLS® Number | N9361898 |
| Property Type | Single Family |
| Community Name | Central Newmarket |
| Features | Flat Site, Dry, Sump Pump |
| ParkingSpaceTotal | 4 |
| Structure | Porch |
Building
| BathroomTotal | 2 |
| BedroomsAboveGround | 3 |
| BedroomsBelowGround | 2 |
| BedroomsTotal | 5 |
| ArchitecturalStyle | Bungalow |
| BasementFeatures | Apartment In Basement, Separate Entrance |
| BasementType | N/a |
| ConstructionStyleAttachment | Detached |
| CoolingType | Wall Unit |
| ExteriorFinish | Brick |
| FireplacePresent | Yes |
| FireplaceTotal | 2 |
| FlooringType | Laminate, Carpeted |
| FoundationType | Poured Concrete |
| HeatingFuel | Natural Gas |
| HeatingType | Other |
| StoriesTotal | 1 |
| Type | House |
| UtilityWater | Municipal Water |
Parking
| Detached Garage |
Land
| Acreage | No |
| Sewer | Sanitary Sewer |
| SizeDepth | 111 Ft ,3 In |
| SizeFrontage | 40 Ft ,6 In |
| SizeIrregular | 40.5 X 111.29 Ft |
| SizeTotalText | 40.5 X 111.29 Ft |
| ZoningDescription | Single-family Detached(icbl, R1-d) |
Rooms
| Level | Type | Length | Width | Dimensions |
|---|---|---|---|---|
| Basement | Living Room | 6 m | 3.7 m | 6 m x 3.7 m |
| Basement | Dining Room | 6 m | 3.7 m | 6 m x 3.7 m |
| Basement | Bedroom 4 | 5.24 m | 3.44 m | 5.24 m x 3.44 m |
| Basement | Bedroom 5 | 4.02 m | 3.56 m | 4.02 m x 3.56 m |
| Main Level | Family Room | 6.4 m | 5.1 m | 6.4 m x 5.1 m |
| Main Level | Dining Room | 3.65 m | 2.43 m | 3.65 m x 2.43 m |
| Main Level | Kitchen | 3.96 m | 3.53 m | 3.96 m x 3.53 m |
| Main Level | Primary Bedroom | 5.63 m | 2.5 m | 5.63 m x 2.5 m |
| Main Level | Bedroom 2 | 4.08 m | 2.59 m | 4.08 m x 2.59 m |
| Main Level | Bedroom 3 | 4.08 m | 2.8 m | 4.08 m x 2.8 m |
Interested?
Contact us for more information
Kathy Liu
Broker
201 Consumers Rd., Ste. 205
Toronto, Ontario M2J 4G8











