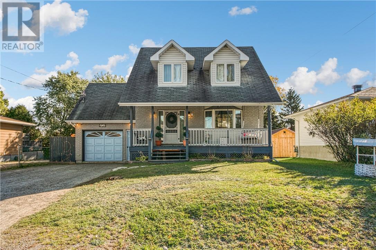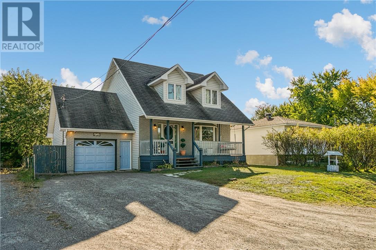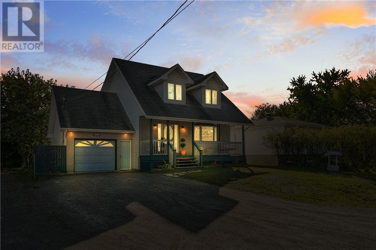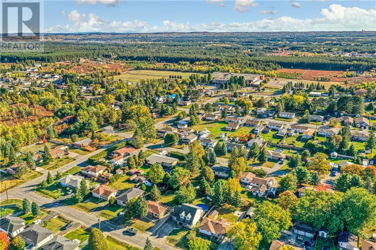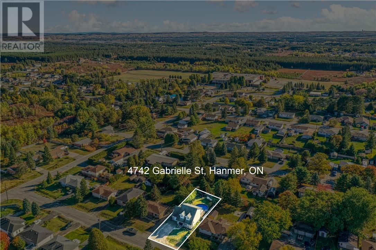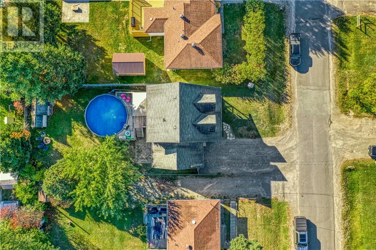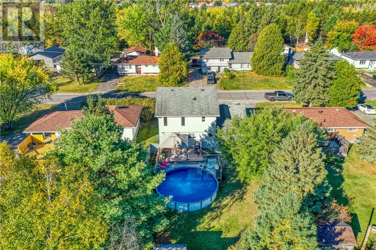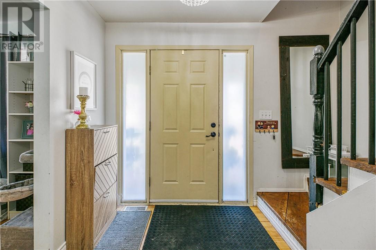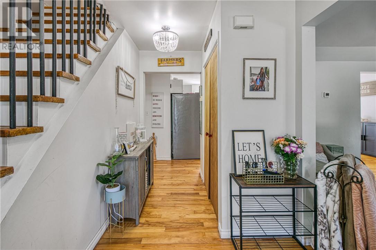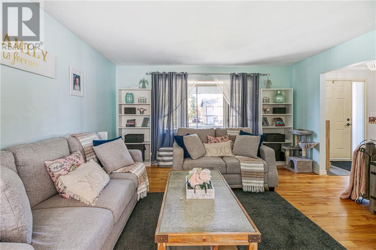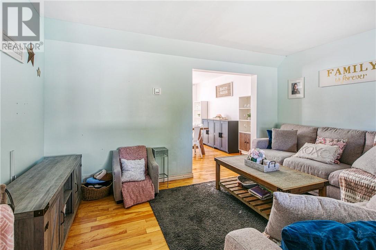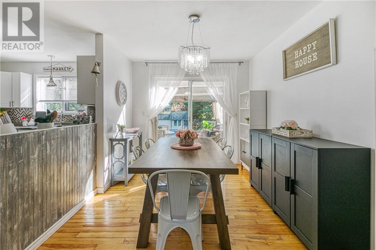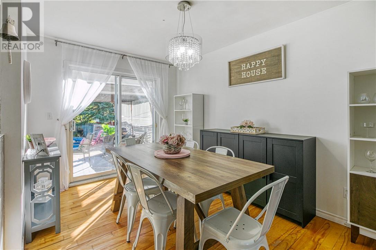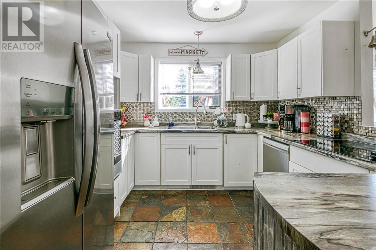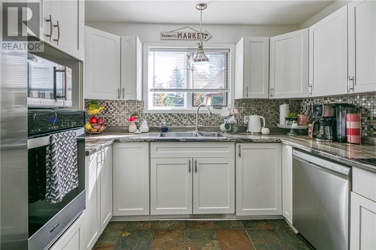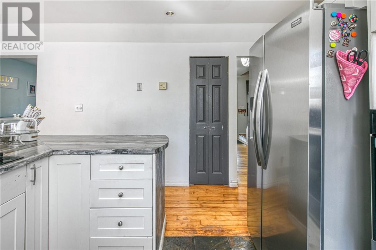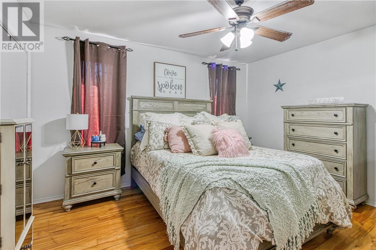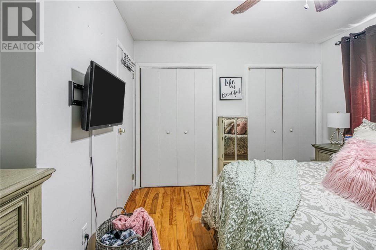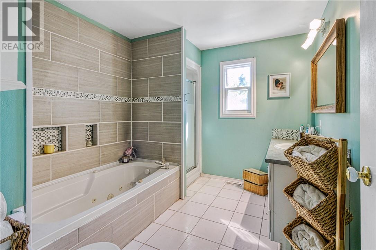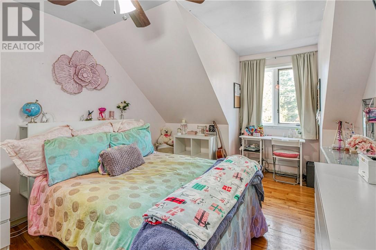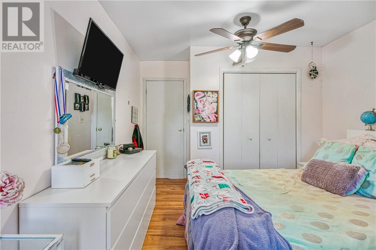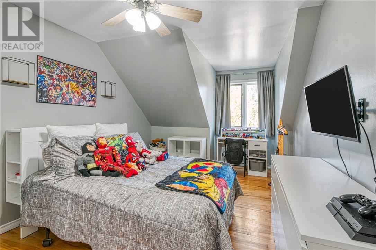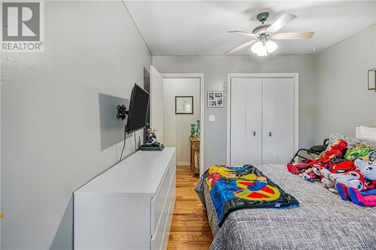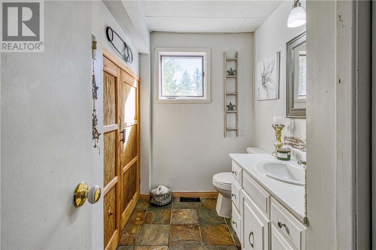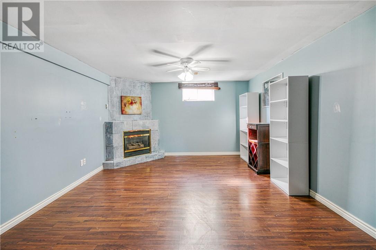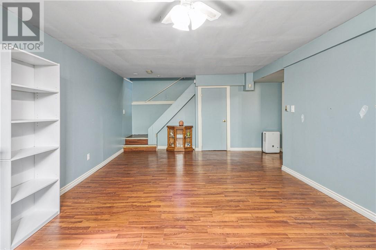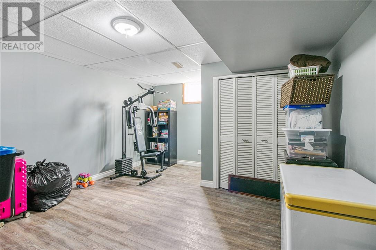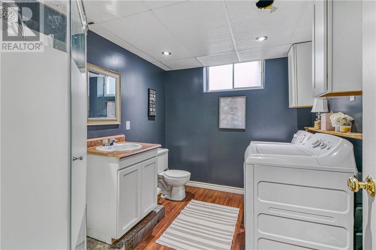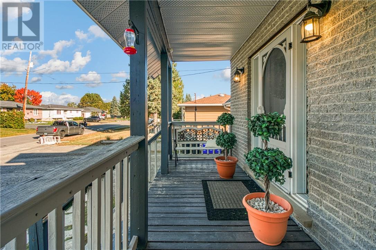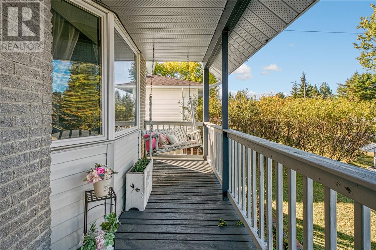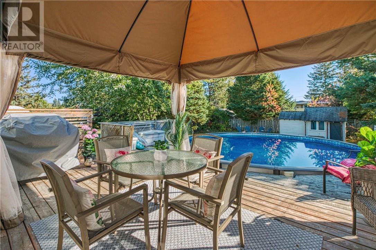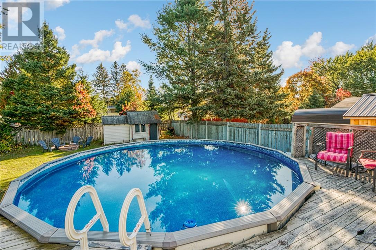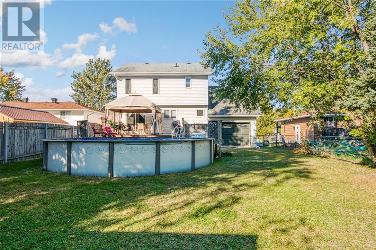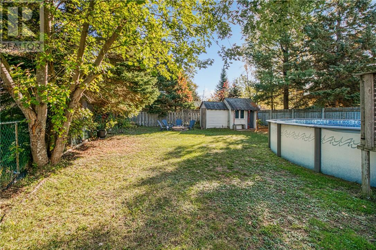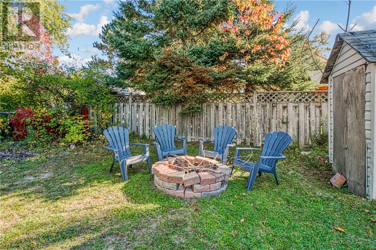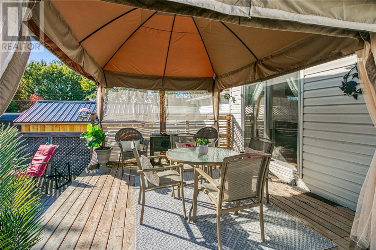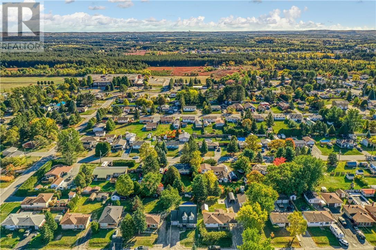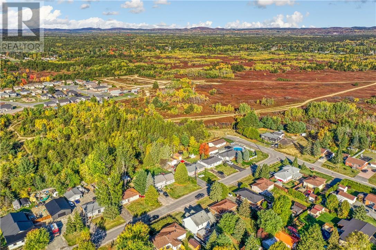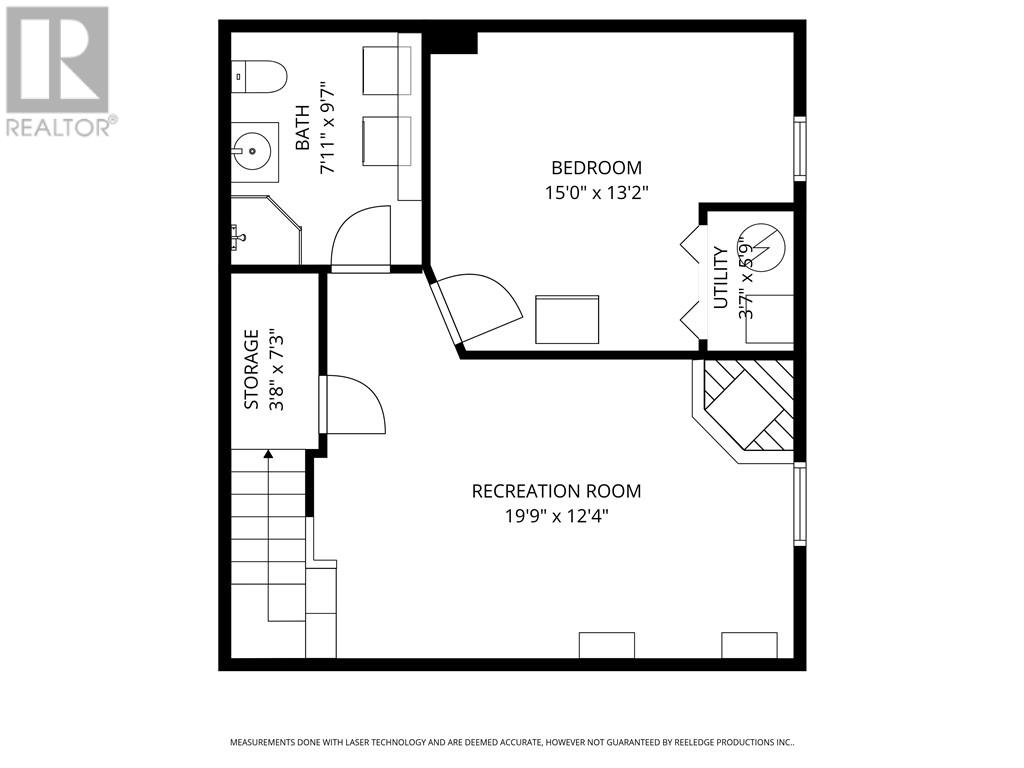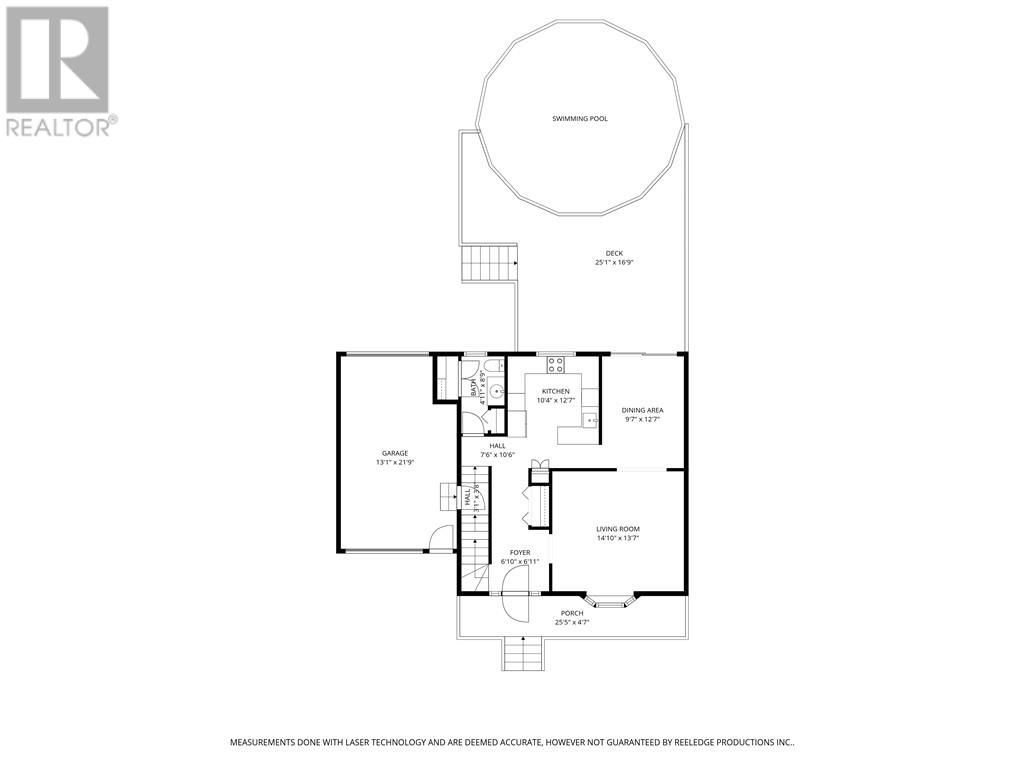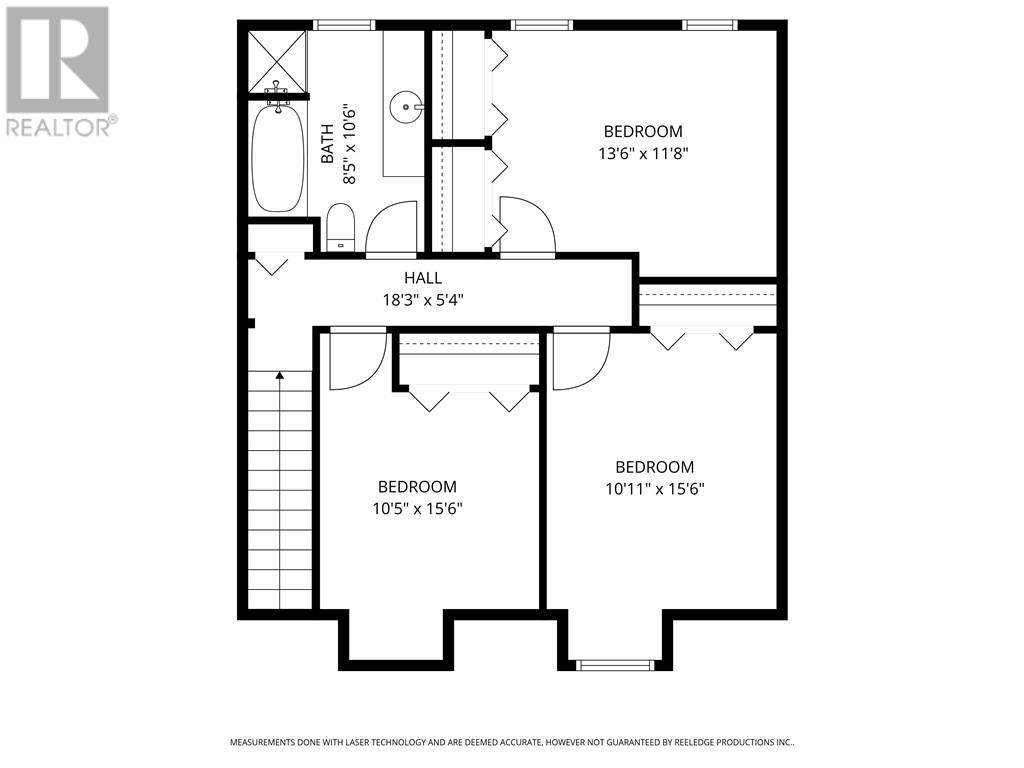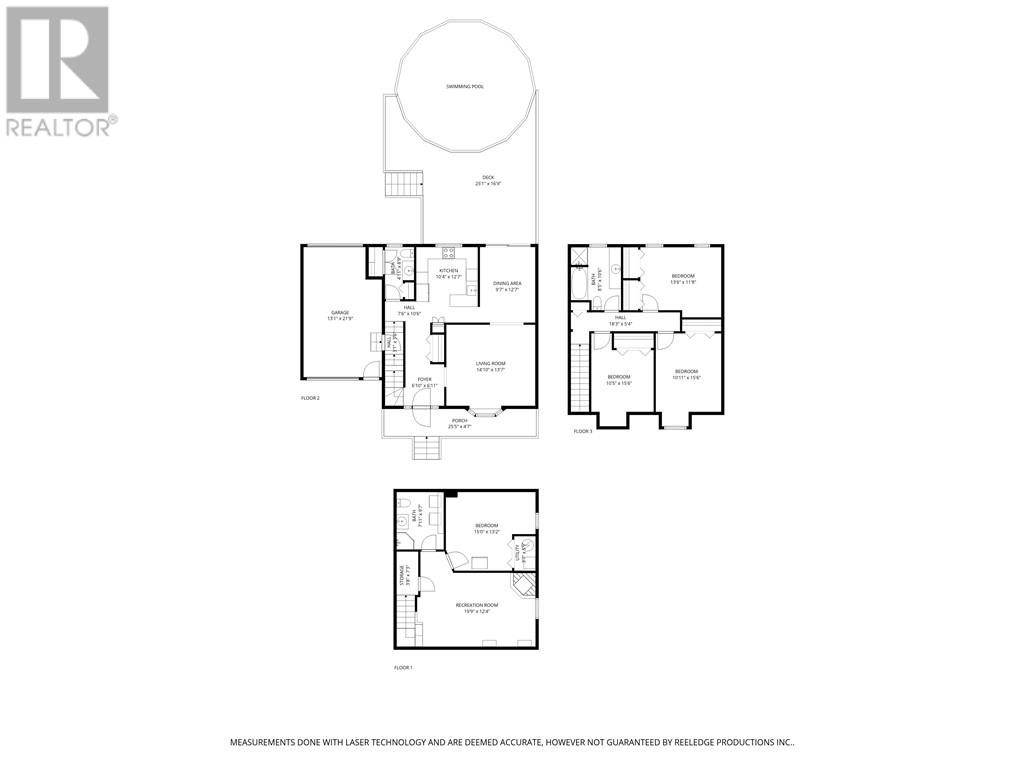4742 Gabrielle Street Hanmer, Ontario P3P 1K2
$519,900
Full of character and modern comfort, this beautifully maintained Cape Cod-style home offers everything your family needs — and more! Located in a desirable Hanmer neighbourhood, just steps from parks and schools, this 3+1 bedroom, 3-bathroom gem features a warm and inviting front porch, perfect for morning coffee or evening chats. Inside, you'll find a bright open-concept kitchen with built-in appliances, ideal for entertaining or everyday living. The main floor boasts elegant hardwood and slate flooring, adding to the home's timeless appeal. Enjoy three bathrooms including a luxurious 4-piece spa-style bathroom complete with a jacuzzi soaker tub. The home also features a fully fenced backyard — perfect for kids, pets, and outdoor gatherings — along with an above-ground pool for summer fun. Additional highlights include a double driveway, attached single-car garage, and plenty of space for the whole family. Don’t miss your chance to own this move-in ready home in one of Hanmer’s most sought-after areas! (id:50886)
Property Details
| MLS® Number | 2124947 |
| Property Type | Single Family |
| Amenities Near By | Park, Playground, Schools |
| Equipment Type | Water Heater - Gas |
| Pool Type | Above Ground Pool |
| Rental Equipment Type | Water Heater - Gas |
| Road Type | Paved Road |
| Storage Type | Storage Shed |
| Structure | Shed, Patio(s) |
Building
| Bathroom Total | 3 |
| Bedrooms Total | 4 |
| Architectural Style | Cape Cod |
| Basement Type | Full |
| Cooling Type | Central Air Conditioning |
| Exterior Finish | Brick, Vinyl Siding |
| Flooring Type | Hardwood, Laminate, Stone |
| Half Bath Total | 1 |
| Heating Type | Forced Air |
| Roof Material | Asphalt Shingle |
| Roof Style | Unknown |
| Stories Total | 2 |
| Type | House |
| Utility Water | Municipal Water |
Parking
| Attached Garage | |
| Gravel |
Land
| Acreage | No |
| Land Amenities | Park, Playground, Schools |
| Sewer | Municipal Sewage System |
| Size Total Text | 4,051 - 7,250 Sqft |
| Zoning Description | R1-5 |
Rooms
| Level | Type | Length | Width | Dimensions |
|---|---|---|---|---|
| Second Level | 4pc Bathroom | 8'5"" x 10'6"" | ||
| Second Level | Bedroom | 10'11"" x 15'6"" | ||
| Second Level | Bedroom | 10'5"" x 15'6"" | ||
| Second Level | Bedroom | 13'6"" x 11'8"" | ||
| Basement | 3pc Bathroom | 7'11"" x 9'7"" | ||
| Basement | Bedroom | 15'0"" x 13'2"" | ||
| Basement | Recreational, Games Room | 19'9"" x 12'4"" | ||
| Main Level | 2pc Bathroom | 4'11"" x 8'9"" | ||
| Main Level | Dining Room | 9'7"" x 12'7"" | ||
| Main Level | Kitchen | 10'4"" x 12'7"" | ||
| Main Level | Living Room | 14'10"" x 13'7"" | ||
| Main Level | Foyer | 6'10"" x 6'11"" |
https://www.realtor.ca/real-estate/28946570/4742-gabrielle-street-hanmer
Contact Us
Contact us for more information
Neil Cameron
Salesperson
765 Barrydowne Rd, Unit 101
Sudbury, Ontario P3A 3T6
(705) 586-3334
realtyexecutivessudbury.com/
Steve Caswell
Broker
www.thecaswellteam.com/
www.facebook.com/stevecaswellrealtyexecutivesofsudbury
www.linkedin.com/profile/edit?trk=nav_responsive_sub_nav_edit_profile
twitter.com/CazSudbury
765 Barrydowne Rd, Unit 101
Sudbury, Ontario P3A 3T6
(705) 586-3334
realtyexecutivessudbury.com/

