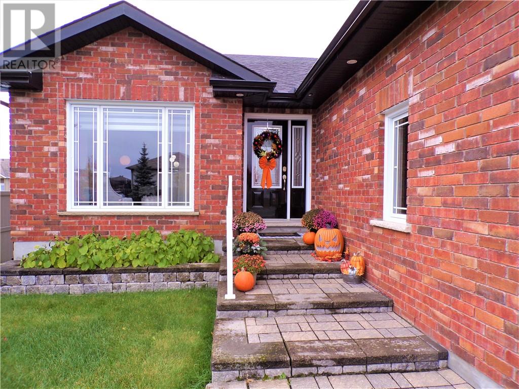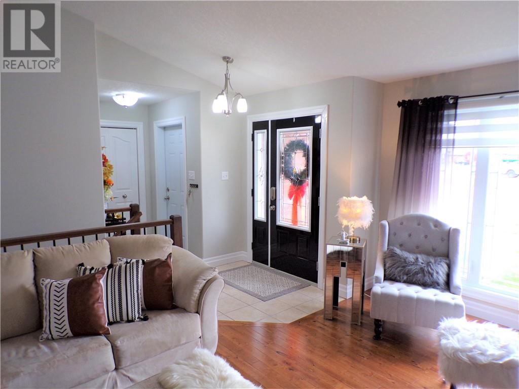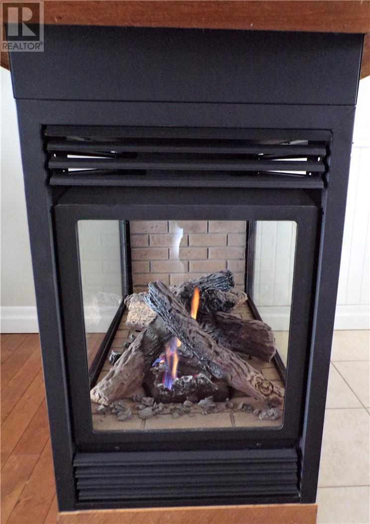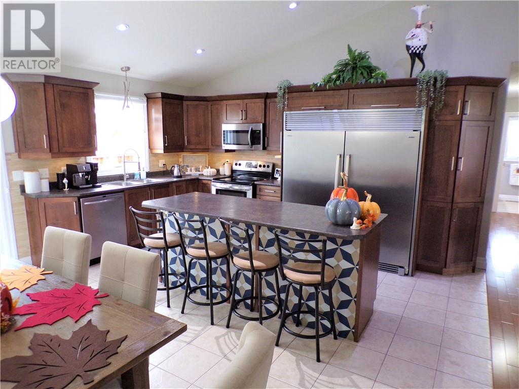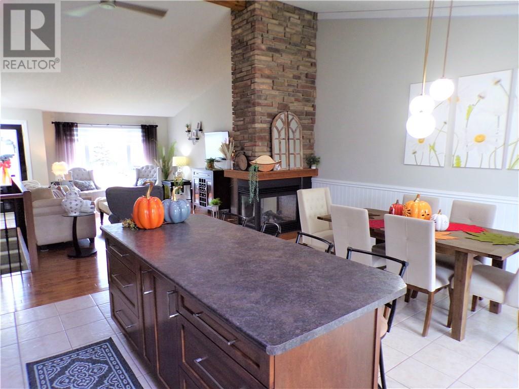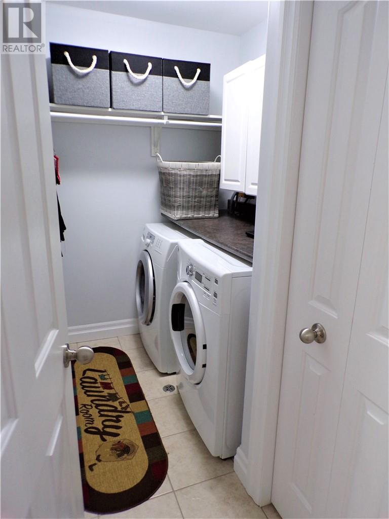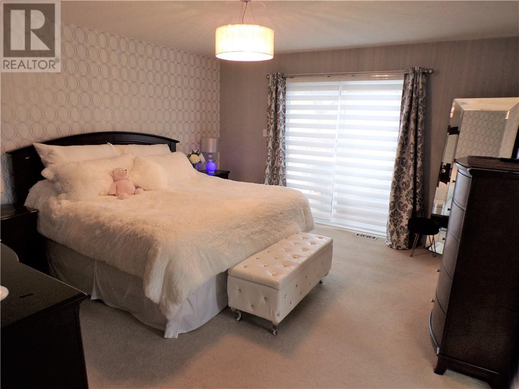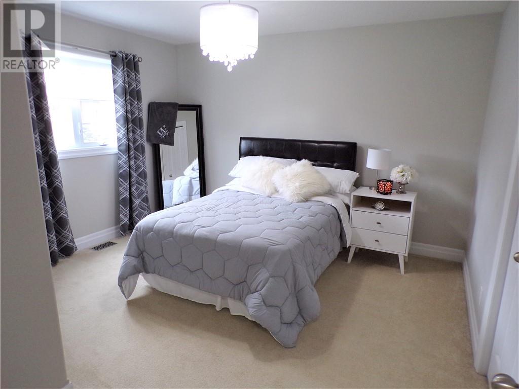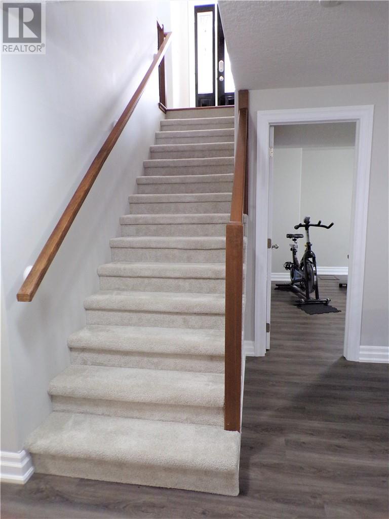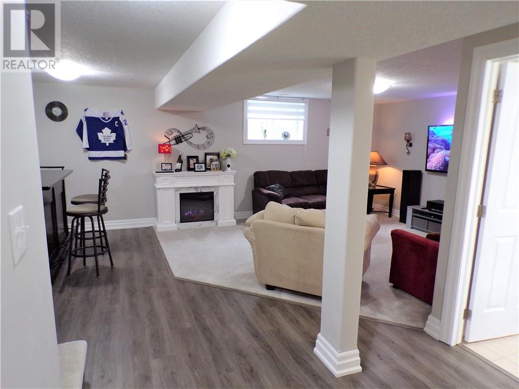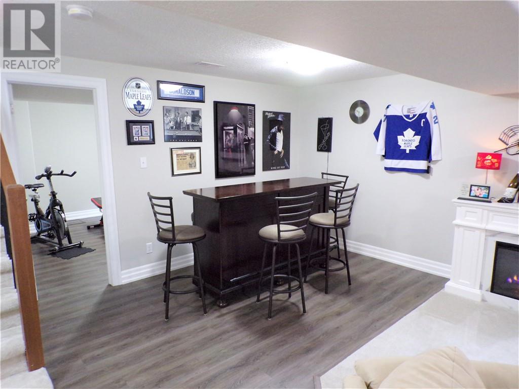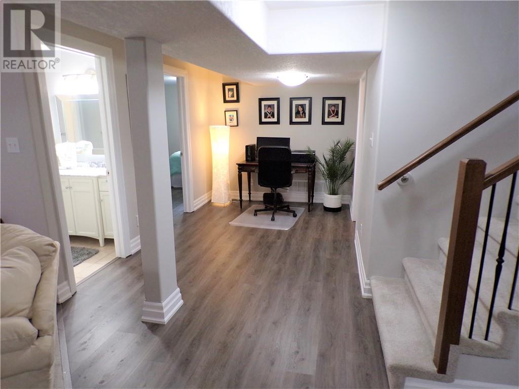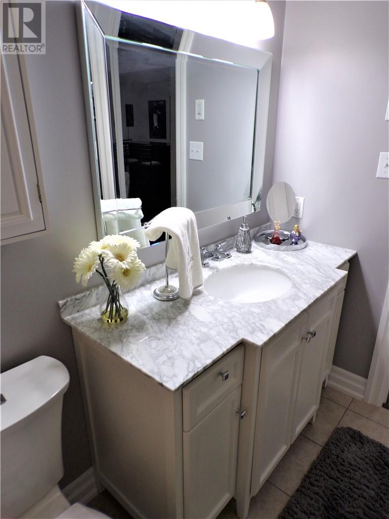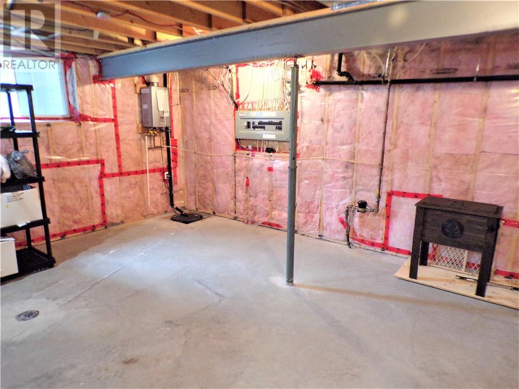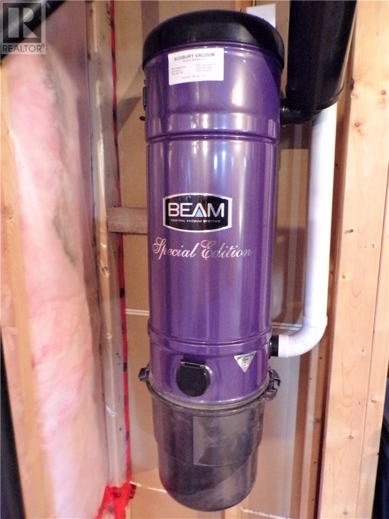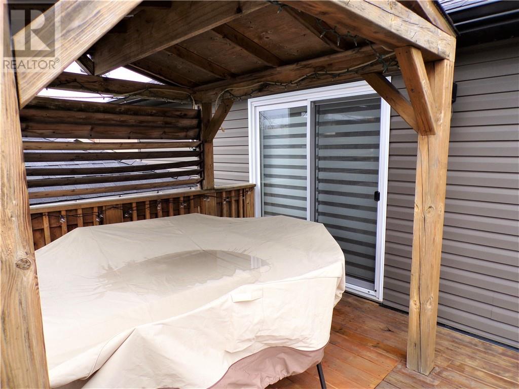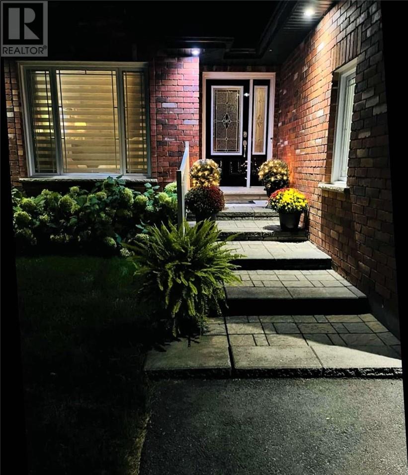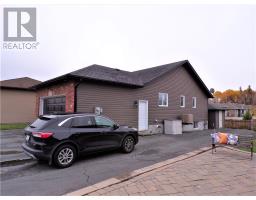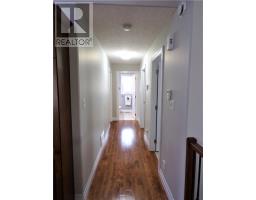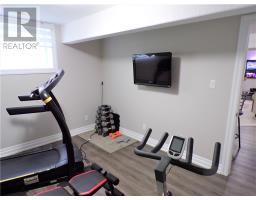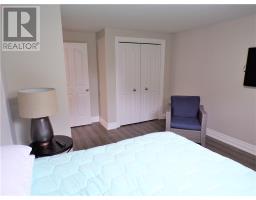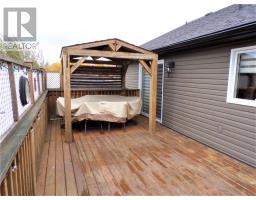4743 Country Club Azilda, Ontario P0M 1B0
$629,000
Welcome to 4743 Country Club Dr. This home offers everything starting with a huge entrance leading to the garage or into the spacious open-concept main floor with vaulted ceilings with a beautiful kitchen/dining area with oversized fridge and a three-sided cozy gas fireplace that will always impress!! Large MBR with ensuite bath, walk-in closet and patio doors leading to the back deck. There is main floor laundry so you can avoid stairs. This home comes with 4 Flat-Screen TV's with wall-mounts and a lower level bar with 5 bar stools. The lower level area offers extra closets and storage along with another 2 bedrooms and a full bathroom with fully finished rec-room. The fenced rear deck is perfect for entertaining and has total privacy and also has hot-tub hook-ups and a gas BBQ plumbed in and ready to go! The central vac makes cleaning a breeze! This is an Ideal neighborhood for young families in this highly desired area in Azilda! This 2 +2 bedroom bungalow is perfect for a growing family and is in a very quiet neighborhood with splash-pads and park within 5 mins walking!! This very well maintained home has so much to offer for today's buyer. All appliances are included. New furnace in 2021, central A/C, storage shed in back, insulated/heated garage, Police/Fire-Dept/Ambulance approximately 200 meters away and is close to all amenities!! This is the full package and is move in ready! Quick closing available! Book your showing today!! Won't last long!!! (id:50886)
Property Details
| MLS® Number | 2120582 |
| Property Type | Single Family |
| Amenities Near By | Golf Course, Park, Schools, Shopping |
| Community Features | Family Oriented, Pets Allowed |
| Equipment Type | Water Heater - Gas |
| Rental Equipment Type | Water Heater - Gas |
| Road Type | Paved Road |
| Storage Type | Storage In Basement |
| Structure | Shed |
Building
| Bathroom Total | 3 |
| Bedrooms Total | 4 |
| Architectural Style | Bungalow |
| Basement Type | Full |
| Cooling Type | Central Air Conditioning |
| Exterior Finish | Vinyl |
| Fire Protection | Smoke Detectors |
| Flooring Type | Concrete, Hardwood, Tile, Carpeted |
| Foundation Type | Concrete |
| Heating Type | Forced Air |
| Roof Material | Asphalt Shingle |
| Roof Style | Unknown |
| Stories Total | 1 |
| Type | House |
| Utility Water | Municipal Water |
Parking
| Attached Garage | |
| Parking Space(s) |
Land
| Access Type | Year-round Access |
| Acreage | No |
| Fence Type | Not Fenced |
| Land Amenities | Golf Course, Park, Schools, Shopping |
| Sewer | Municipal Sewage System |
| Size Total Text | 4,051 - 7,250 Sqft |
| Zoning Description | R-1 |
Rooms
| Level | Type | Length | Width | Dimensions |
|---|---|---|---|---|
| Lower Level | Bedroom | 12 x 12 | ||
| Lower Level | Bedroom | 16 x 9.5 | ||
| Lower Level | Den | 8.5 x 10 | ||
| Lower Level | Recreational, Games Room | 23 x 14 | ||
| Main Level | Primary Bedroom | 13.5 x 15 | ||
| Main Level | Bedroom | 13.5 x 13 | ||
| Main Level | Foyer | 10 x 6 | ||
| Main Level | Laundry Room | 10 x 6 | ||
| Main Level | Dining Room | 8 x 15 | ||
| Main Level | Living Room | 13 x 18 | ||
| Main Level | Kitchen | 10 x 15 |
https://www.realtor.ca/real-estate/27854391/4743-country-club-azilda
Contact Us
Contact us for more information
Mark G. Koetsier
Salesperson
(705) 674-1996
860 Lasalle Blvd
Sudbury, Ontario P3A 1X5
(705) 688-0007
(705) 688-0082







