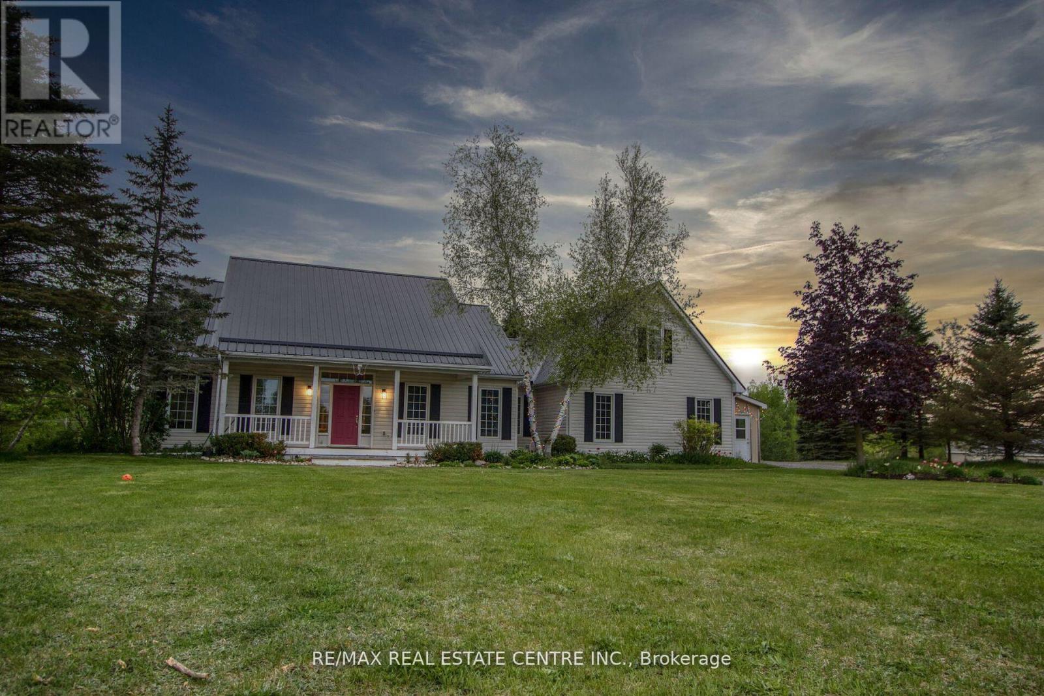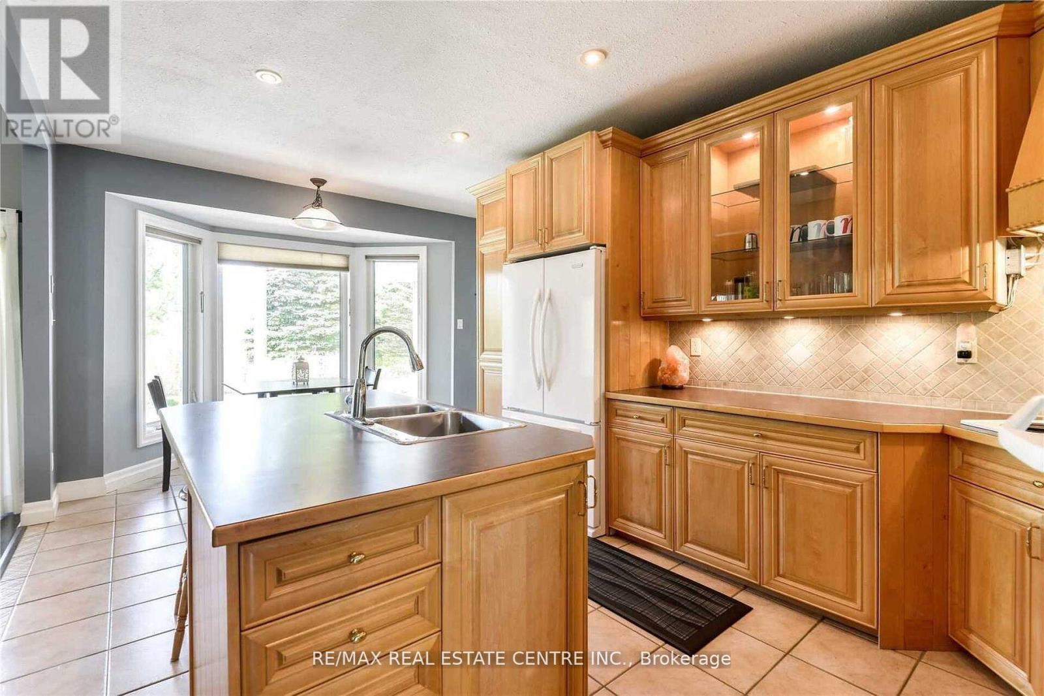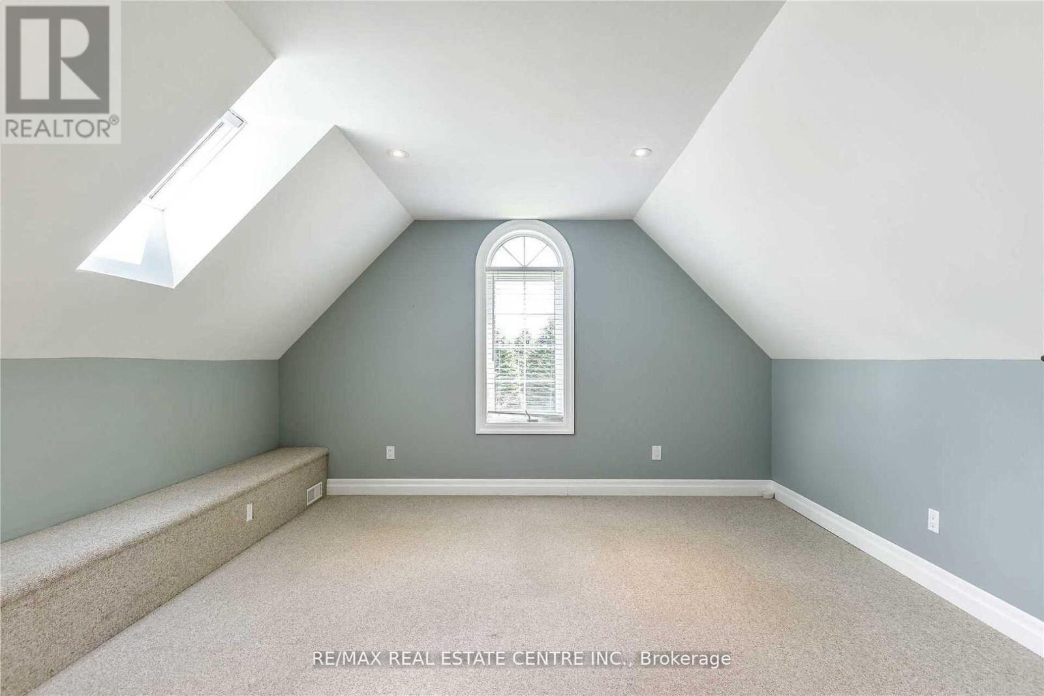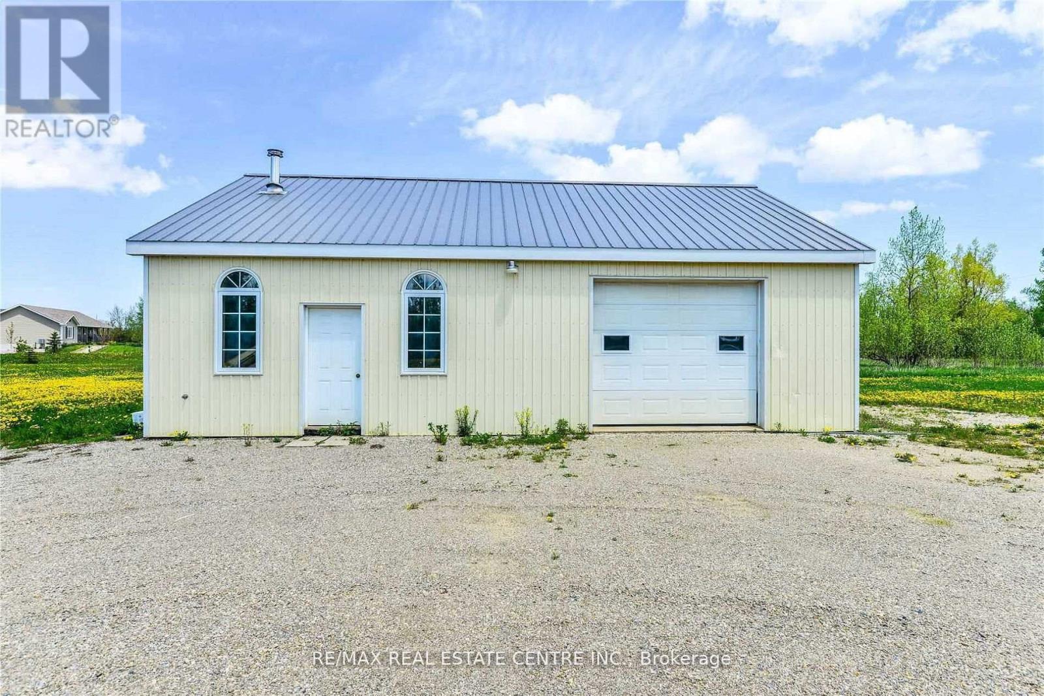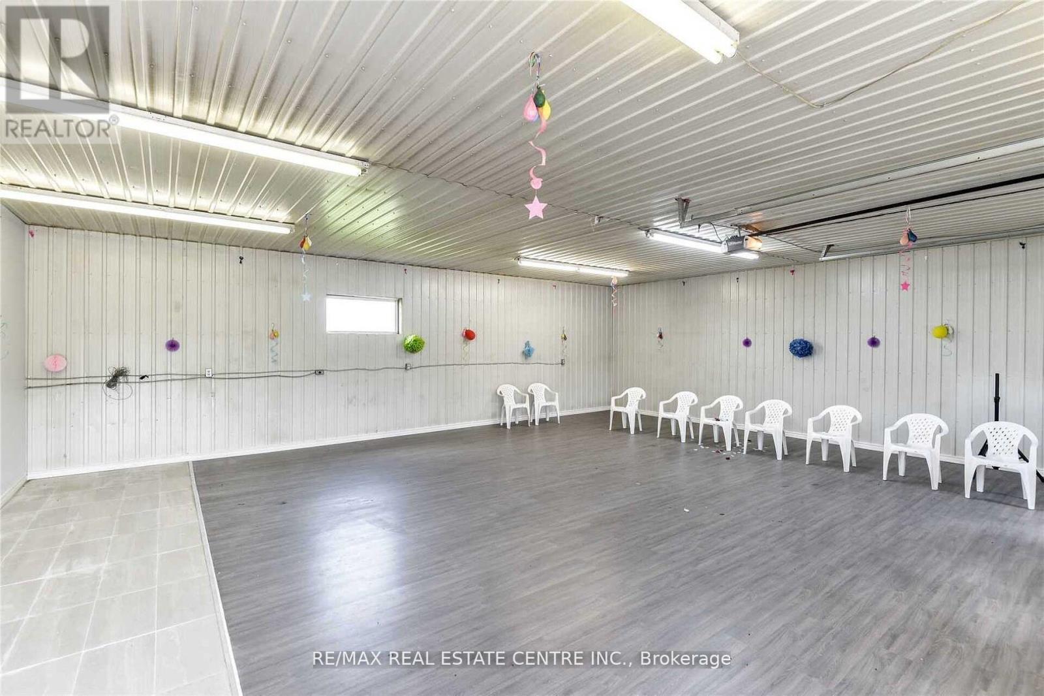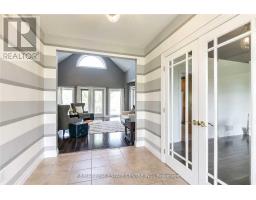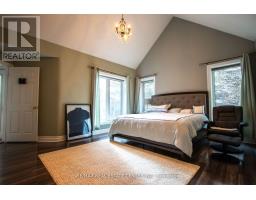474446 County Road 11 Amaranth, Ontario L9W 0R5
$1,999,999
Incredible Country Package W/ Multi - Family Home, Pond, Acreage, Trails & 1200+/- Sq Ft+ Workshop W/ Heated Floors. Upon Entering The Home You Immediately Notice The Natural Light That Cascades Throughout The House & The 180 Degree Treed Views. Entertain Well In The Open Concept Floor Plan & Incredible Property. Meticulously Maintained! 2007 Steel Roof, Beautifully Landscaped. Garage Windows Newly Made September 2022 ** This is a linked property.** **** EXTRAS **** Master Suite On Main Level W/ Treed Views, Ensuite & W/ In Closet. 4th Bdrm/ Bonus Rm Is The Perfect Guest Suite. Three Addl Bdrms W/ Full Bath & Huge Bonus Rm Complete The Upper Level. Lower W/O Level W/ Kitchen, Living, Bath & 2 Rms. (id:50886)
Property Details
| MLS® Number | X8347680 |
| Property Type | Single Family |
| Community Name | Rural Amaranth |
| Features | Conservation/green Belt, Sump Pump, In-law Suite |
| ParkingSpaceTotal | 12 |
| Structure | Workshop |
Building
| BathroomTotal | 4 |
| BedroomsAboveGround | 4 |
| BedroomsBelowGround | 2 |
| BedroomsTotal | 6 |
| Appliances | Water Softener, Water Purifier, Water Heater, Water Treatment, Dishwasher, Dryer, Microwave, Refrigerator, Two Stoves, Washer |
| BasementDevelopment | Partially Finished |
| BasementType | N/a (partially Finished) |
| ConstructionStyleAttachment | Detached |
| CoolingType | Central Air Conditioning, Ventilation System |
| ExteriorFinish | Vinyl Siding |
| FireplacePresent | Yes |
| FlooringType | Laminate, Tile |
| FoundationType | Concrete |
| HalfBathTotal | 1 |
| HeatingType | Forced Air |
| StoriesTotal | 2 |
| Type | House |
Parking
| Attached Garage |
Land
| Acreage | Yes |
| Sewer | Septic System |
| SizeFrontage | 1992.6 M |
| SizeIrregular | 1992.6 X 753.52 Acre ; 99.33 Acres - Irregular As Per Deed |
| SizeTotalText | 1992.6 X 753.52 Acre ; 99.33 Acres - Irregular As Per Deed|50 - 100 Acres |
Rooms
| Level | Type | Length | Width | Dimensions |
|---|---|---|---|---|
| Lower Level | Office | Measurements not available | ||
| Lower Level | Office | Measurements not available | ||
| Lower Level | Living Room | Measurements not available | ||
| Lower Level | Kitchen | Measurements not available | ||
| Lower Level | Bedroom 5 | Measurements not available | ||
| Main Level | Living Room | 5.73 m | 4.69 m | 5.73 m x 4.69 m |
| Main Level | Dining Room | 4.51 m | 3.59 m | 4.51 m x 3.59 m |
| Main Level | Kitchen | 3.47 m | 3.93 m | 3.47 m x 3.93 m |
| Main Level | Primary Bedroom | 4.2 m | 3.59 m | 4.2 m x 3.59 m |
| Main Level | Bedroom 2 | 3.47 m | 3.35 m | 3.47 m x 3.35 m |
| Main Level | Bedroom 3 | 4.2 m | 3.59 m | 4.2 m x 3.59 m |
| Main Level | Bedroom 4 | 7.25 m | 4.38 m | 7.25 m x 4.38 m |
https://www.realtor.ca/real-estate/26907946/474446-county-road-11-amaranth-rural-amaranth
Interested?
Contact us for more information
Mahesh Bhalerao
Salesperson
115 First Street
Orangeville, Ontario L9W 3J8

