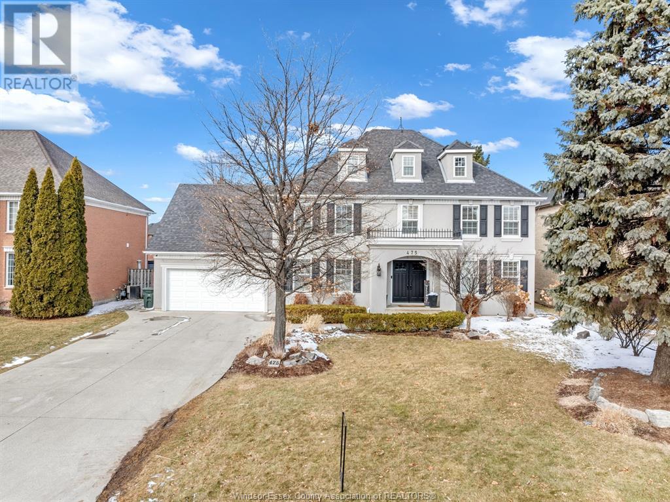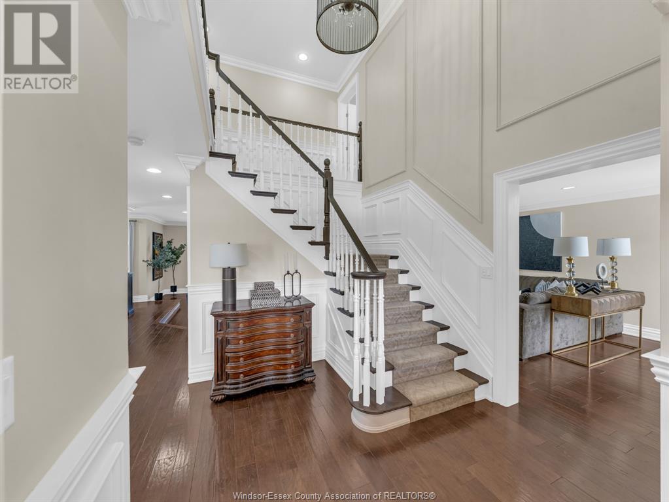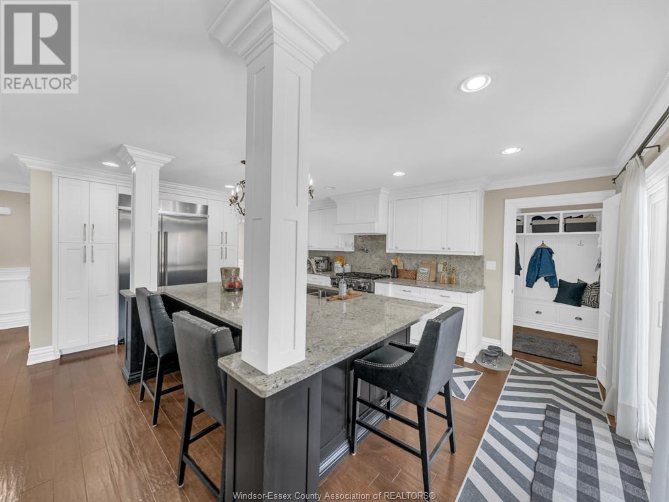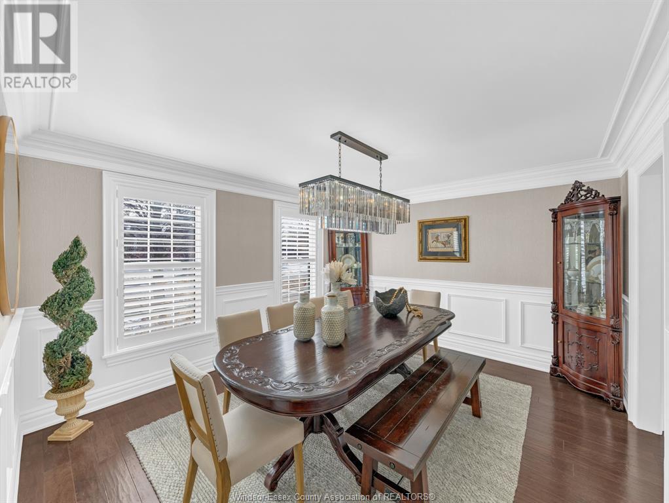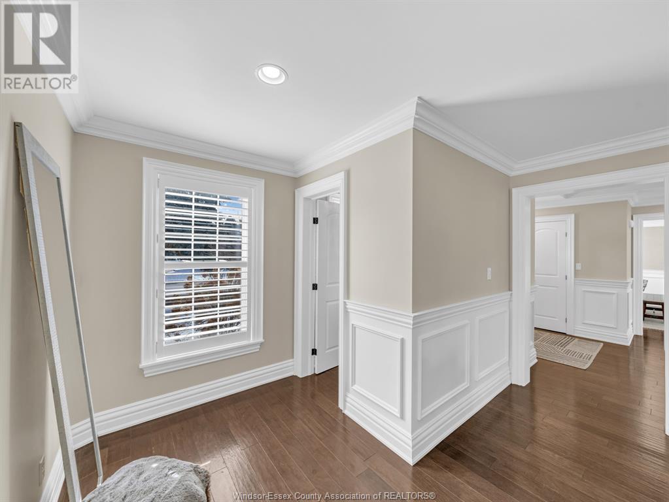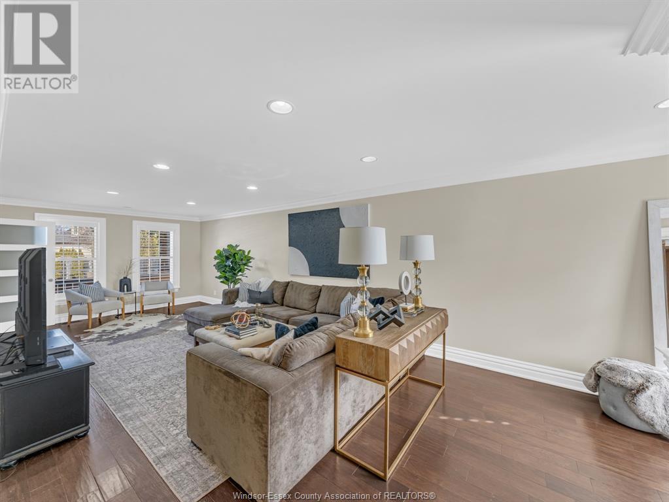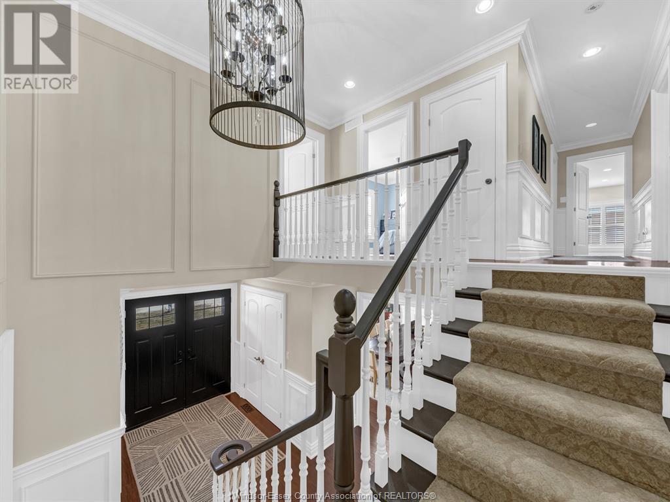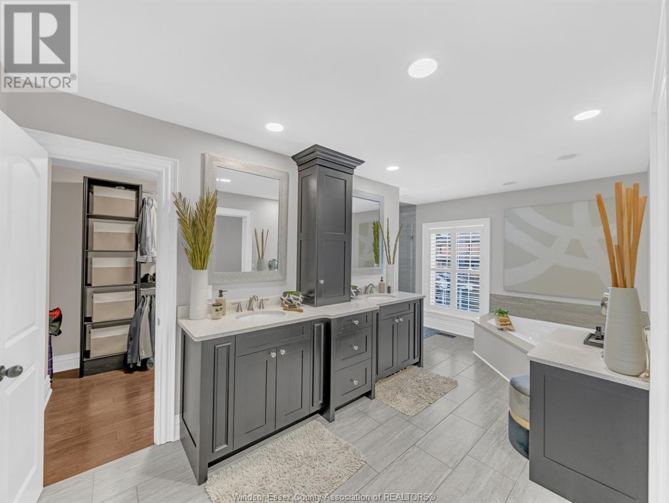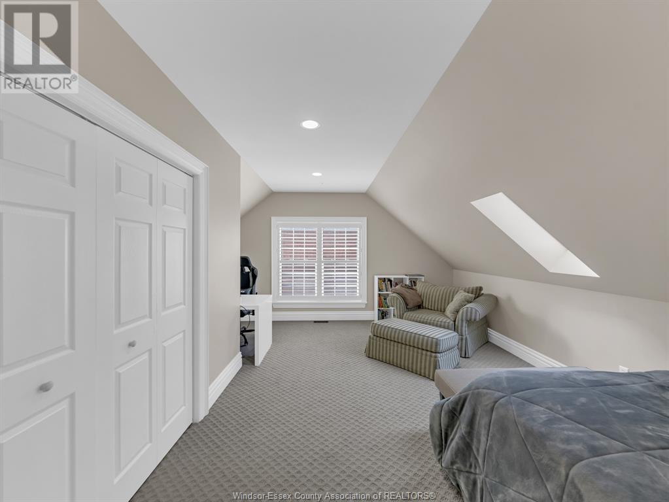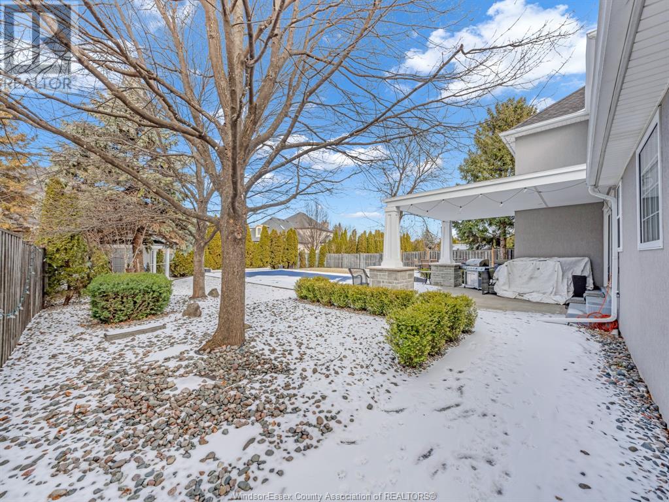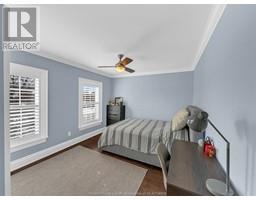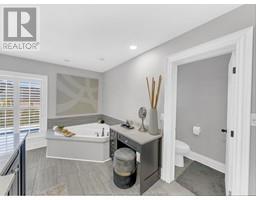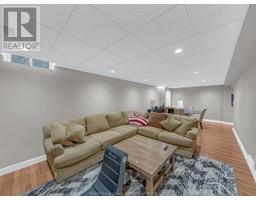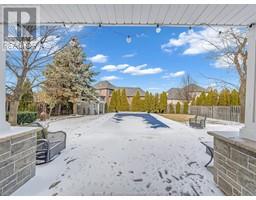475 Orchard Park Drive Lakeshore, Ontario N8N 4Y1
$1,349,900
Welcome to this custom-built 2 1/2-story home, fully updated w/modern finishes throughout, located in a sought-after family neighborhood. Boasting 4 spacious bedrooms plus bonus bedroom on third floor, this home offers ample room for every need. The large primary bedroom is a true retreat, featuring a massive ensuite w/a luxurious soaker tub. The open-concept kitchen w/eat-in area seamlessly flows into the cozy family room w/gas fireplace, perfect for daily living. The expansive great room is ideal for entertaining, and the formal guest dining room offers sophisticated space for gatherings. A welcoming foyer greets you upon entry. The fully finished basement w/grade entrance provides additional living space, while the covered back patio & newer inground pool create an oasis for outdoor enjoyment. surrounded by mature greens, parks, trails, water & golf, this neighborhood offers oversized lots & everything your family could want! (id:50886)
Property Details
| MLS® Number | 25002898 |
| Property Type | Single Family |
| Features | Double Width Or More Driveway, Concrete Driveway, Front Driveway |
| Pool Features | Pool Equipment |
| Pool Type | Inground Pool |
Building
| Bathroom Total | 3 |
| Bedrooms Above Ground | 5 |
| Bedrooms Total | 5 |
| Appliances | Dishwasher, Dryer, Garburator, Microwave, Refrigerator, Stove, Washer |
| Construction Style Attachment | Detached |
| Cooling Type | Central Air Conditioning |
| Exterior Finish | Concrete/stucco |
| Fireplace Fuel | Gas |
| Fireplace Present | Yes |
| Fireplace Type | Insert |
| Flooring Type | Carpeted, Ceramic/porcelain, Hardwood, Laminate |
| Foundation Type | Concrete |
| Half Bath Total | 1 |
| Heating Fuel | Natural Gas |
| Heating Type | Forced Air, Furnace |
| Stories Total | 3 |
| Type | House |
Parking
| Attached Garage | |
| Garage | |
| Inside Entry |
Land
| Acreage | No |
| Fence Type | Fence |
| Landscape Features | Landscaped |
| Size Irregular | 70.27x145 Ft |
| Size Total Text | 70.27x145 Ft |
| Zoning Description | Res |
Rooms
| Level | Type | Length | Width | Dimensions |
|---|---|---|---|---|
| Second Level | 5pc Ensuite Bath | Measurements not available | ||
| Second Level | 3pc Bathroom | Measurements not available | ||
| Second Level | Laundry Room | Measurements not available | ||
| Second Level | Bedroom | Measurements not available | ||
| Second Level | Bedroom | Measurements not available | ||
| Second Level | Bedroom | Measurements not available | ||
| Second Level | Primary Bedroom | Measurements not available | ||
| Third Level | Bedroom | Measurements not available | ||
| Lower Level | Storage | Measurements not available | ||
| Lower Level | Family Room | Measurements not available | ||
| Lower Level | Recreation Room | Measurements not available | ||
| Main Level | 2pc Bathroom | Measurements not available | ||
| Main Level | Mud Room | Measurements not available | ||
| Main Level | Living Room | Measurements not available | ||
| Main Level | Family Room/fireplace | Measurements not available | ||
| Main Level | Kitchen/dining Room | Measurements not available | ||
| Main Level | Dining Room | Measurements not available | ||
| Main Level | Foyer | Measurements not available |
https://www.realtor.ca/real-estate/27911677/475-orchard-park-drive-lakeshore
Contact Us
Contact us for more information
Layla Di Meo
Sales Person
facebook.com/
linkedin.com/
twitter.com/
5885 Wyandotte St E
Windsor, Ontario N8S 1M7
(519) 735-7222
(519) 735-7822

