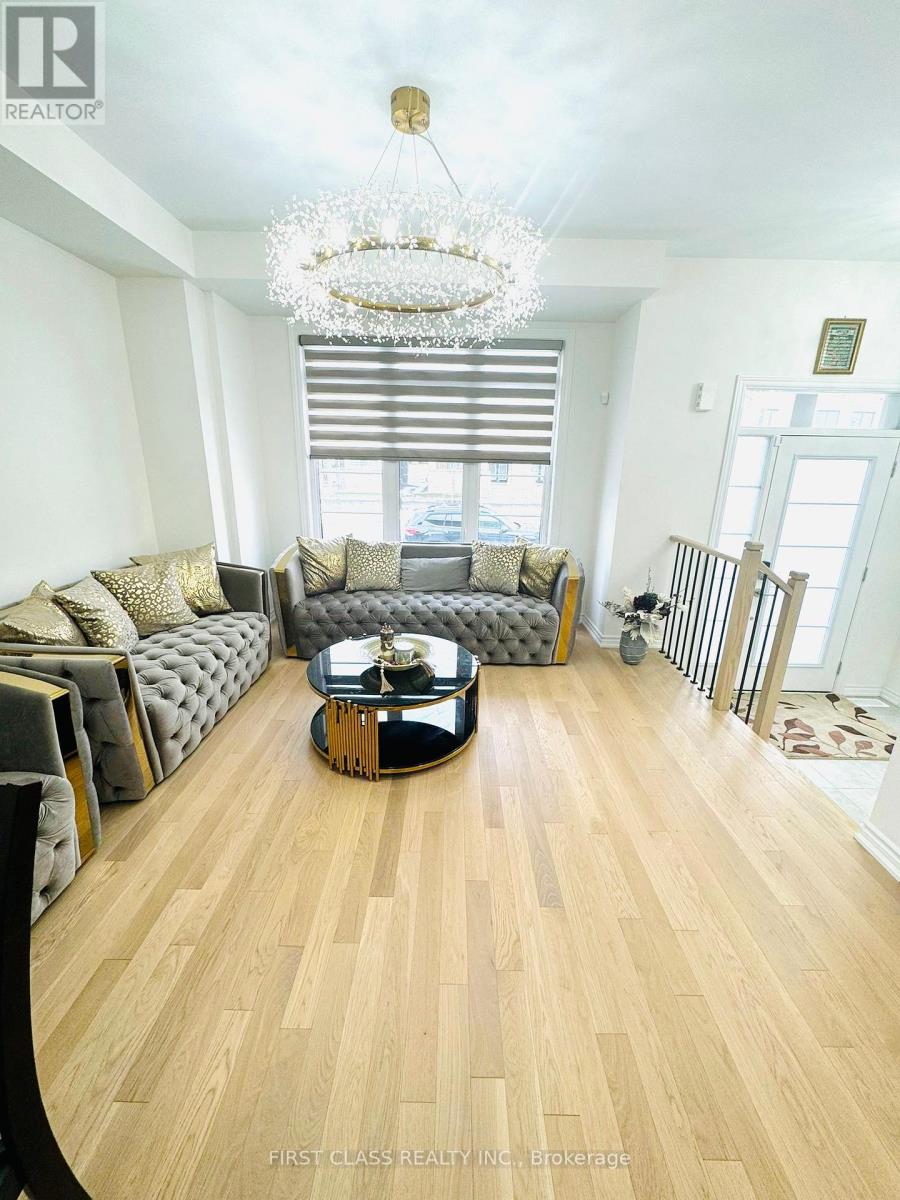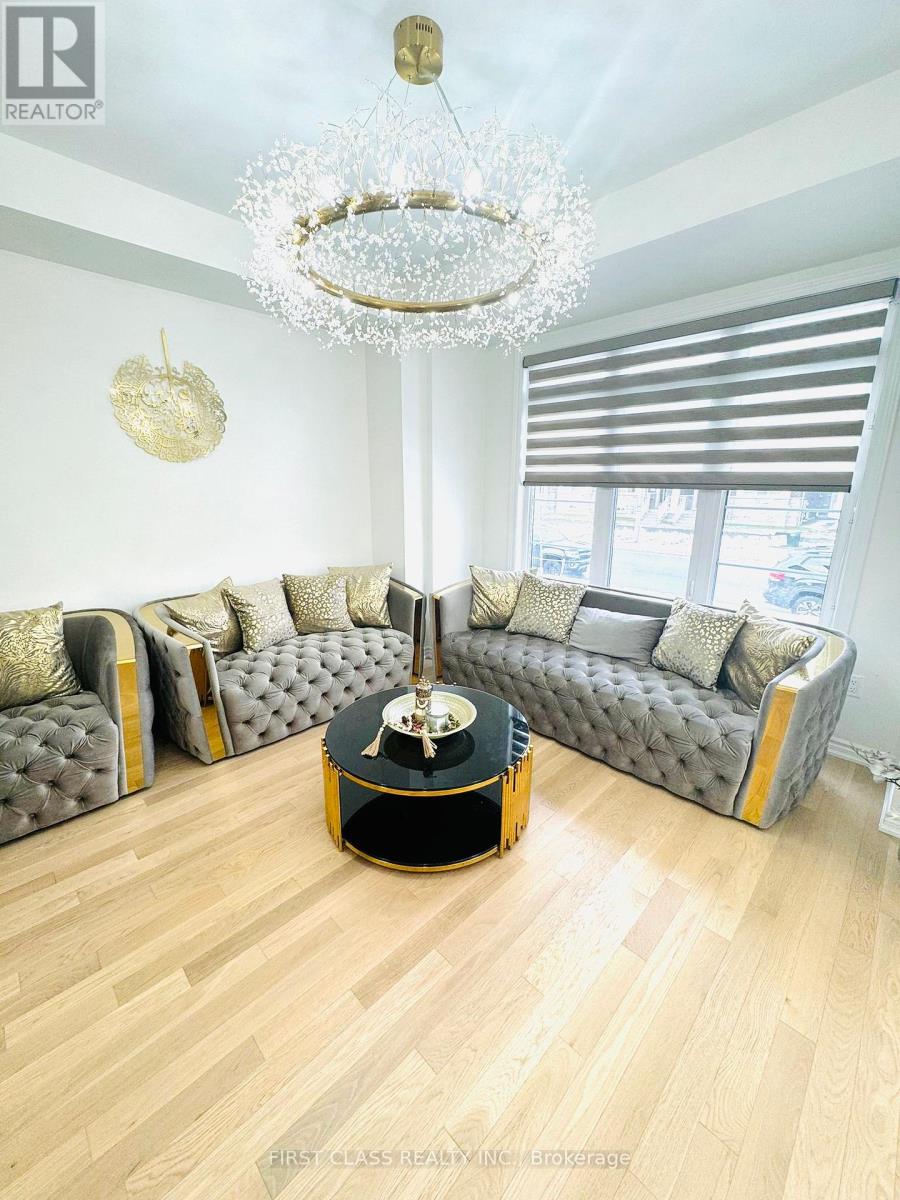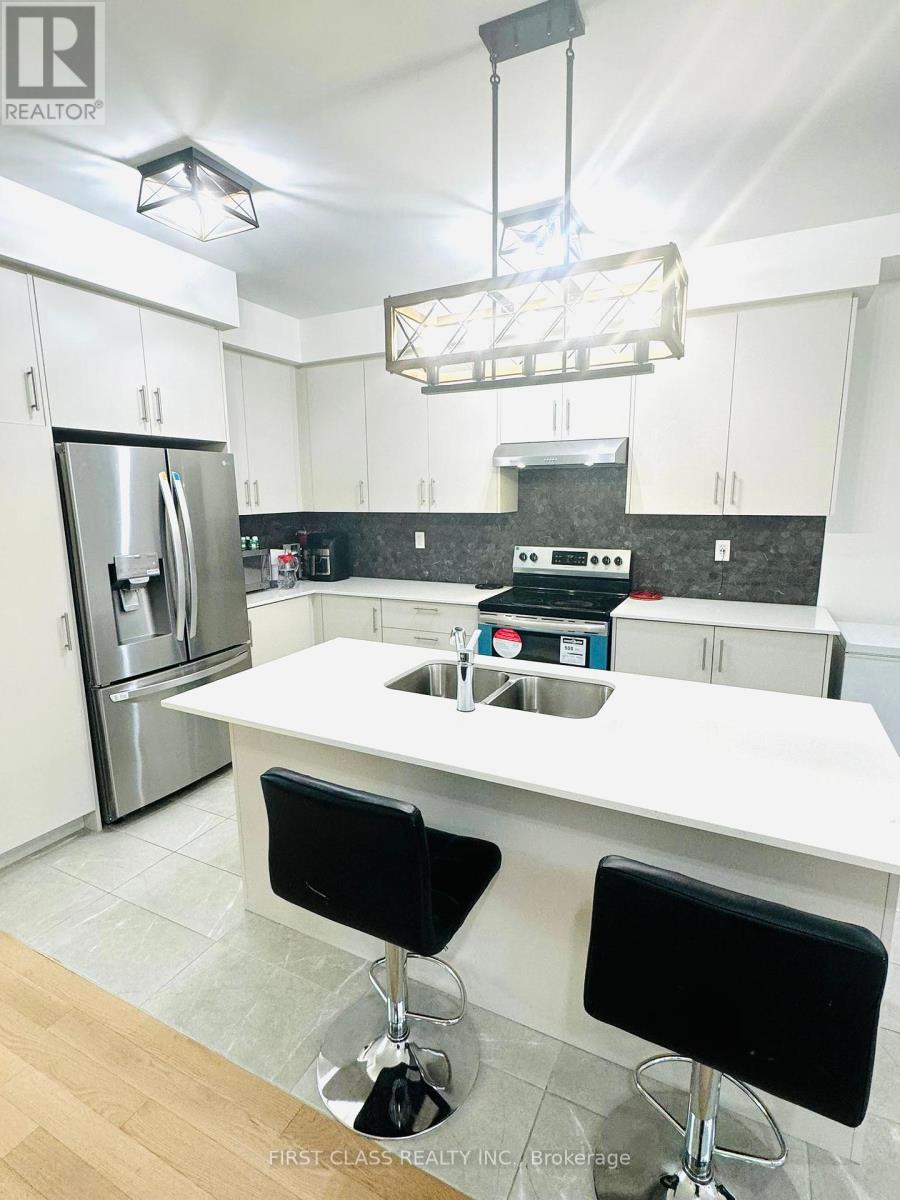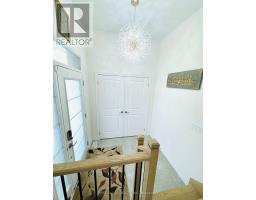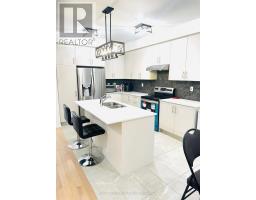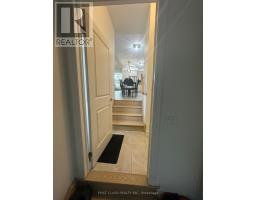475 Twin Streams Road Whitby, Ontario L1P 0P6
$1,119,000
Welcome to this stunning, newly built 4-bedrooms, 3-bathrooms end unit townhouse, boosting over 2000 SQFT of elegant living space in the peaceful community of Whitby close to major HWYs, Step through the elegant door and be greeted by premium finishes, including gleaming hardwood floors throughout the house and a sun-filled family room perfect for gatherings or quiet evenings. The modern chefs kitchen boasts sleek white cabinetry and brand-new stainless steel appliances, offering both style and functionality. The primary bedroom offers a serene retreat features a private 4-piece ensuite, This exceptional home also features a double car garage and a prime location near top-rated schools, Hwy 412, recreation centre, and amenities, this home combines comfort, style, and convenience. Seize the opportunity Don't miss your chance to call this exceptional property your home, schedule your private tour today! **** EXTRAS **** Stainless Steel Appliances: SS Fridge, Slide-In Range, Dishwasher, Upgraded Kitchen Faucet,Elegant Light Fixtures, Tarion New Home Warranty, Tankless Water Heater. (id:50886)
Property Details
| MLS® Number | E11902830 |
| Property Type | Single Family |
| Community Name | Rural Whitby |
| Features | Carpet Free |
| ParkingSpaceTotal | 3 |
Building
| BathroomTotal | 3 |
| BedroomsAboveGround | 4 |
| BedroomsTotal | 4 |
| Appliances | Blinds, Window Coverings |
| BasementType | Full |
| ConstructionStyleAttachment | Attached |
| CoolingType | Central Air Conditioning |
| ExteriorFinish | Brick Facing, Stone |
| FlooringType | Hardwood |
| FoundationType | Concrete |
| HalfBathTotal | 1 |
| HeatingFuel | Natural Gas |
| HeatingType | Forced Air |
| StoriesTotal | 2 |
| Type | Row / Townhouse |
| UtilityWater | Municipal Water |
Parking
| Attached Garage |
Land
| Acreage | No |
| Sewer | Sanitary Sewer |
| SizeDepth | 107 Ft |
| SizeFrontage | 27 Ft |
| SizeIrregular | 27 X 107.02 Ft |
| SizeTotalText | 27 X 107.02 Ft |
Rooms
| Level | Type | Length | Width | Dimensions |
|---|---|---|---|---|
| Second Level | Primary Bedroom | 5.21 m | 3.35 m | 5.21 m x 3.35 m |
| Second Level | Bedroom 2 | 2.77 m | 3.29 m | 2.77 m x 3.29 m |
| Second Level | Bedroom 3 | 2.77 m | 3.07 m | 2.77 m x 3.07 m |
| Second Level | Bedroom 4 | 3.53 m | 3.01 m | 3.53 m x 3.01 m |
| Main Level | Living Room | 3.77 m | 3.59 m | 3.77 m x 3.59 m |
| Main Level | Dining Room | 3.77 m | 3.59 m | 3.77 m x 3.59 m |
| Main Level | Kitchen | 3.38 m | 2.98 m | 3.38 m x 2.98 m |
| Main Level | Eating Area | 3.41 m | 3.26 m | 3.41 m x 3.26 m |
| Main Level | Laundry Room | Measurements not available | ||
| Main Level | Family Room | 7.07 m | 3.9 m | 7.07 m x 3.9 m |
https://www.realtor.ca/real-estate/27758141/475-twin-streams-road-whitby-rural-whitby
Interested?
Contact us for more information
Rubila Aumir
Salesperson
7481 Woodbine Ave #203
Markham, Ontario L3R 2W1






