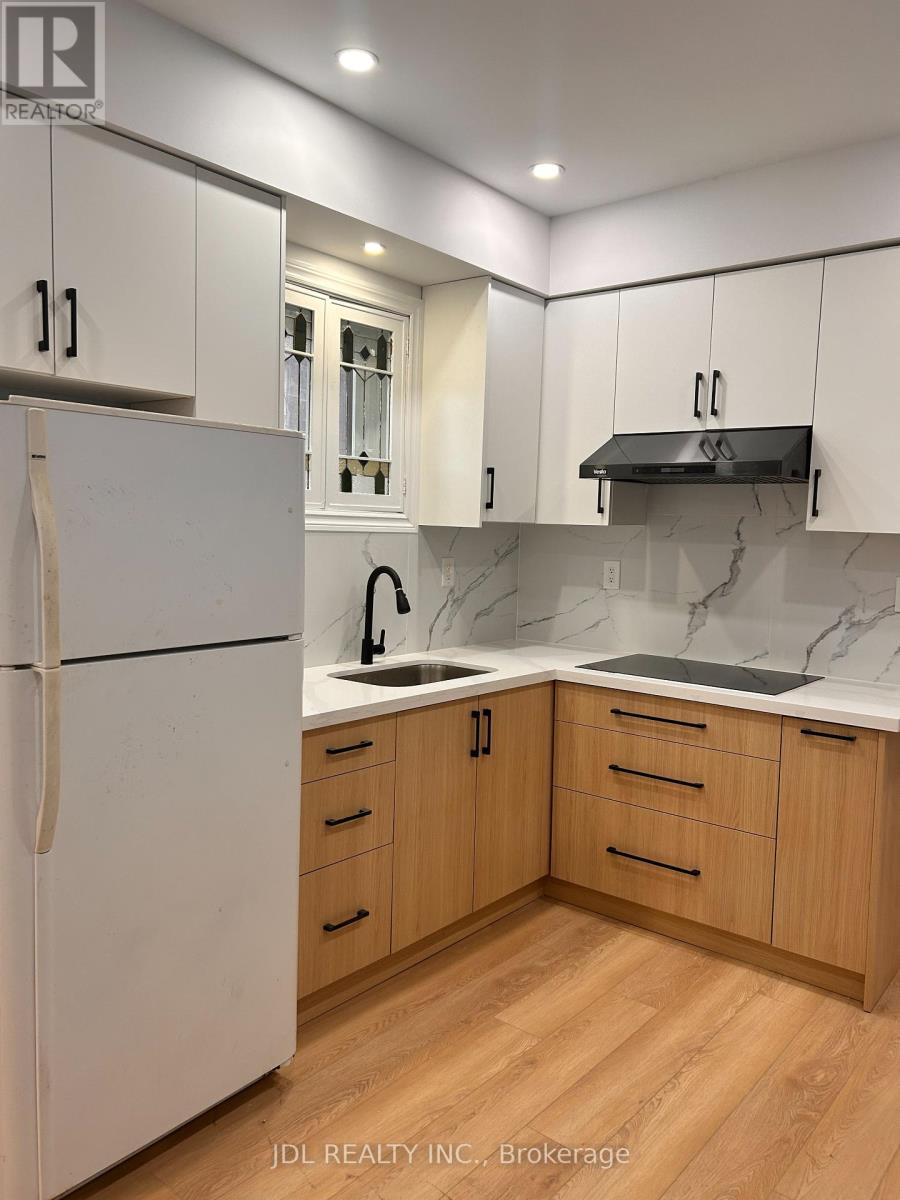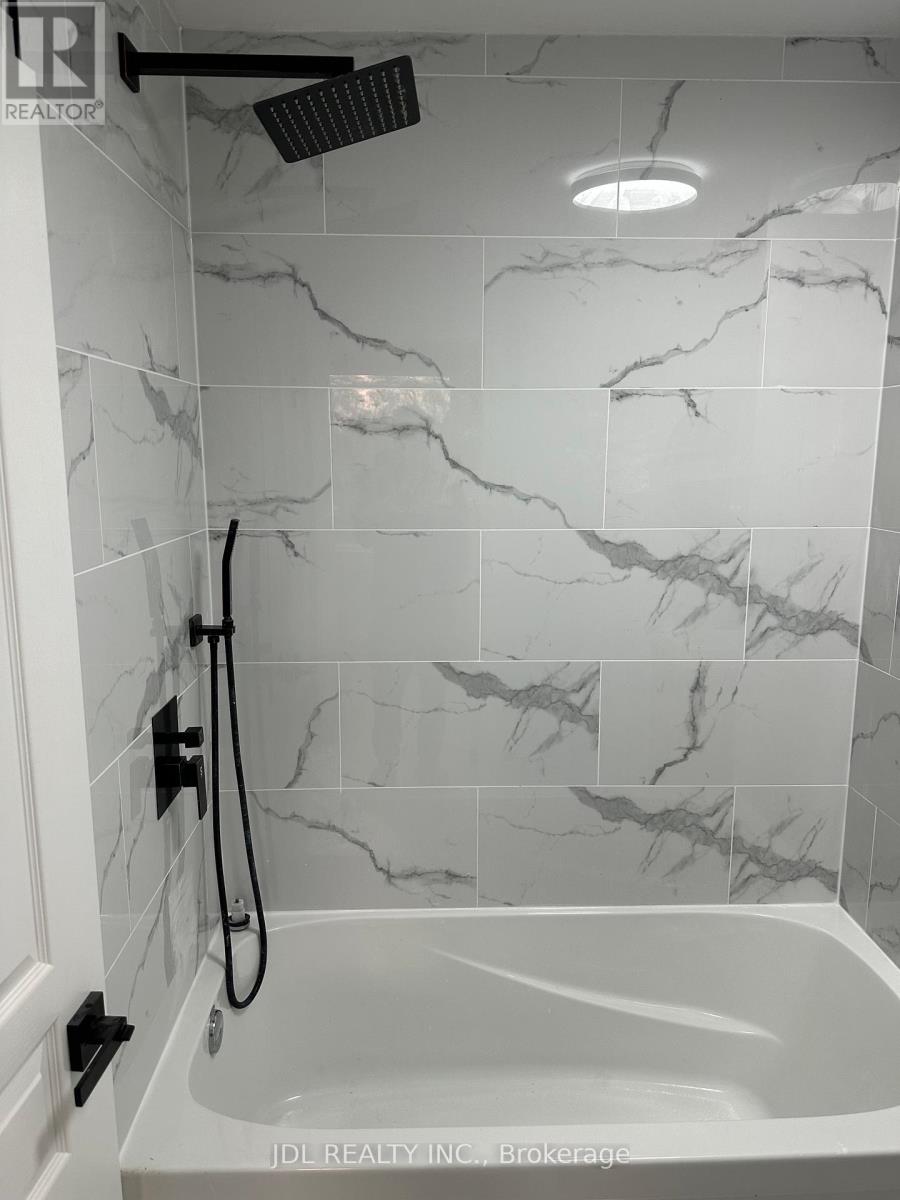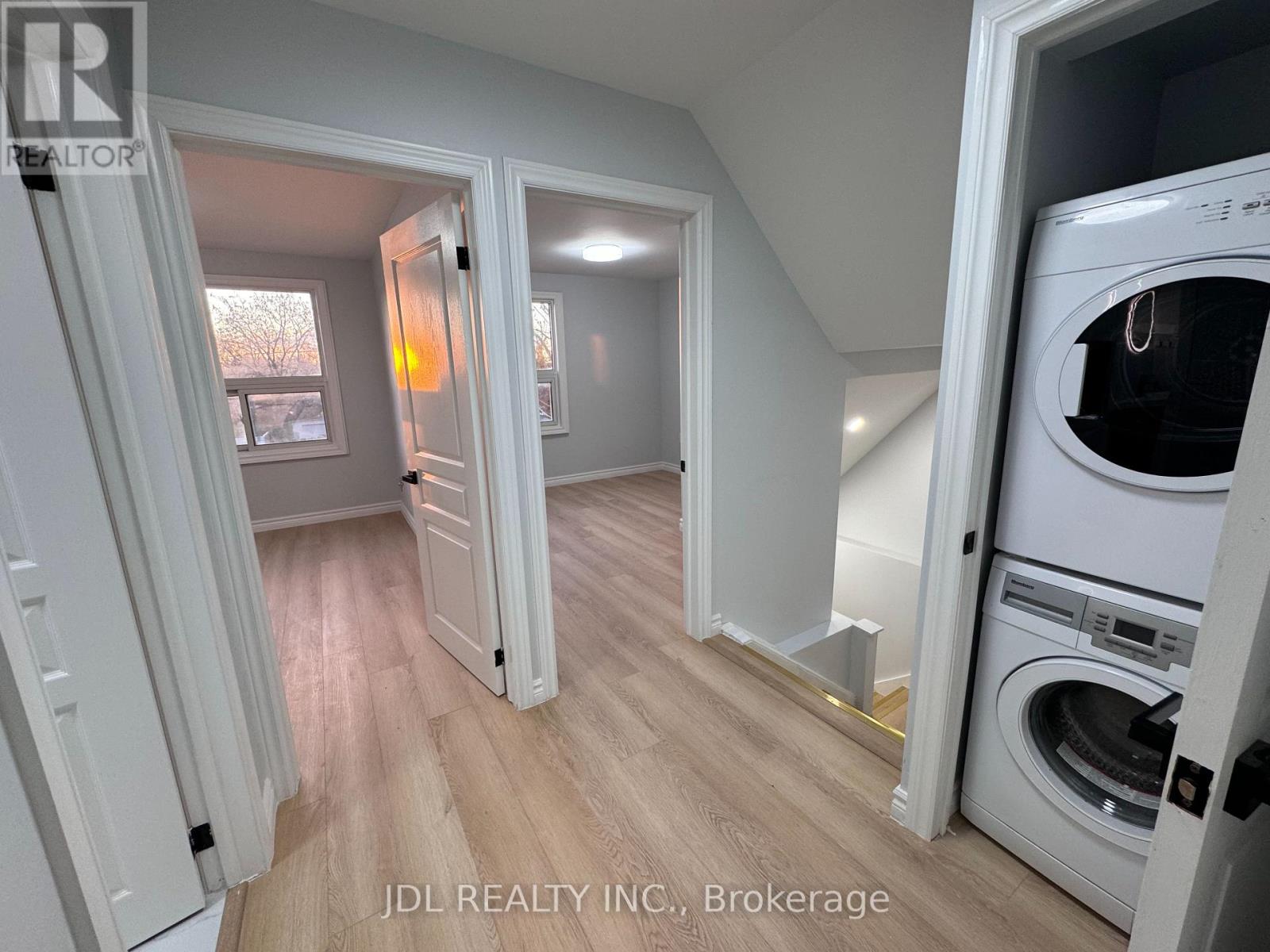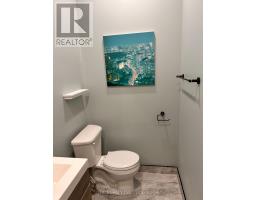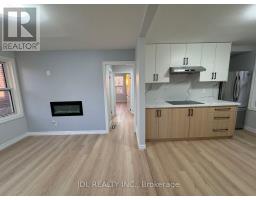4750 Saint Lawrence Avenue E Niagara Falls, Ontario L2E 3X9
$650,000
Discover a fully renovated 3 Unit house nested in the heart of Downtown Niagara Falls. It is great opportunities for investments. All 3 units have separate entrance with two sets laundry machine. The rental income is more than 3 thousand. Main floor units include 2 bedrooms, two 3pc washrooms & direct access to basement for laundry. Second floor it is a nice and cozy apartment with two entrance and its own laundry machine. Attic is an extra bonus for storage with plenty of space. Basement has two bedrooms with 3pc ensuite washroom. Minutes to USA boarder, Casino and Falls. **** EXTRAS **** Brand New Hot Water Owned 2023. Vacant For Easy Showings. (id:50886)
Property Details
| MLS® Number | X10421506 |
| Property Type | Single Family |
| Community Name | 210 - Downtown |
| ParkingSpaceTotal | 6 |
Building
| BathroomTotal | 5 |
| BedroomsAboveGround | 6 |
| BedroomsBelowGround | 1 |
| BedroomsTotal | 7 |
| Amenities | Fireplace(s) |
| Appliances | Water Heater |
| BasementDevelopment | Finished |
| BasementFeatures | Separate Entrance |
| BasementType | N/a (finished) |
| ConstructionStyleAttachment | Detached |
| CoolingType | Central Air Conditioning |
| ExteriorFinish | Vinyl Siding, Brick |
| FireplacePresent | Yes |
| FireplaceTotal | 1 |
| FoundationType | Unknown |
| HeatingFuel | Natural Gas |
| HeatingType | Forced Air |
| StoriesTotal | 2 |
| SizeInterior | 1099.9909 - 1499.9875 Sqft |
| Type | House |
| UtilityWater | Municipal Water |
Land
| Acreage | No |
| SizeDepth | 100 Ft |
| SizeFrontage | 32 Ft ,7 In |
| SizeIrregular | 32.6 X 100 Ft |
| SizeTotalText | 32.6 X 100 Ft |
Rooms
| Level | Type | Length | Width | Dimensions |
|---|---|---|---|---|
| Second Level | Kitchen | 3.15 m | 3 m | 3.15 m x 3 m |
| Second Level | Family Room | 3 m | 3 m | 3 m x 3 m |
| Second Level | Bedroom 3 | 3.5 m | 3.2 m | 3.5 m x 3.2 m |
| Second Level | Bedroom 4 | 3.5 m | 3.02 m | 3.5 m x 3.02 m |
| Basement | Kitchen | 3 m | 2 m | 3 m x 2 m |
| Basement | Bedroom 5 | 3 m | 3 m | 3 m x 3 m |
| Basement | Bedroom | 3 m | 3 m | 3 m x 3 m |
| Main Level | Bedroom | 3.24 m | 2.37 m | 3.24 m x 2.37 m |
| Main Level | Bedroom 2 | 3.8 m | 3.2 m | 3.8 m x 3.2 m |
| Main Level | Kitchen | 3.5 m | 2.7 m | 3.5 m x 2.7 m |
| Main Level | Foyer | 1.2 m | 1 m | 1.2 m x 1 m |
Utilities
| Cable | Available |
Interested?
Contact us for more information
Kiston Zou
Salesperson
105 - 95 Mural Street
Richmond Hill, Ontario L4B 3G2





