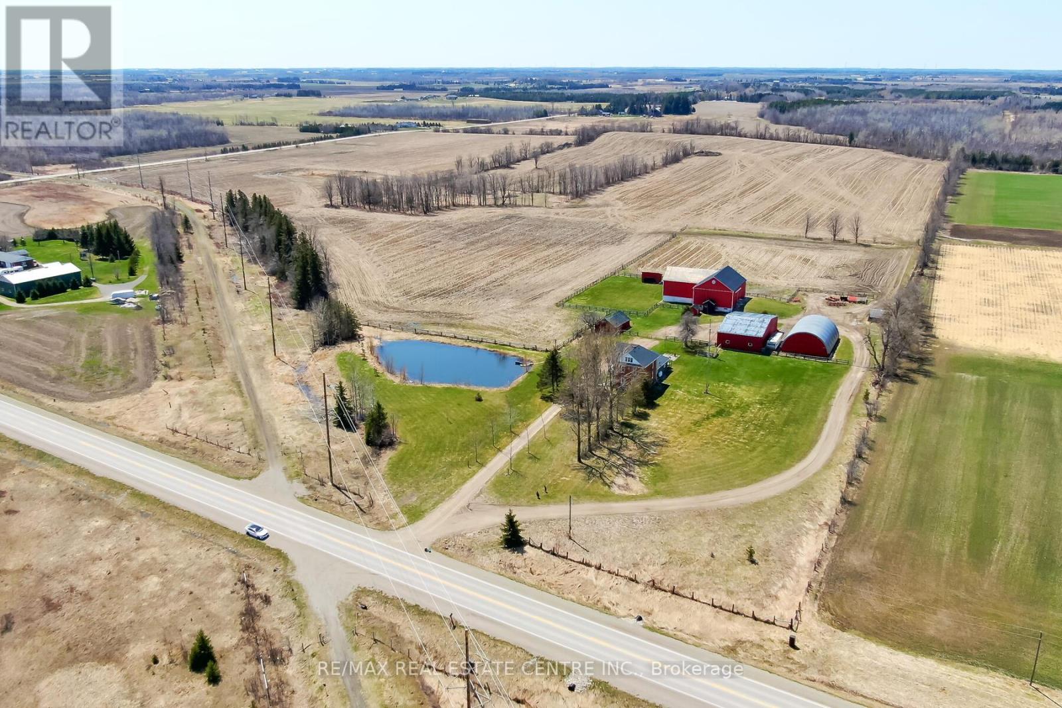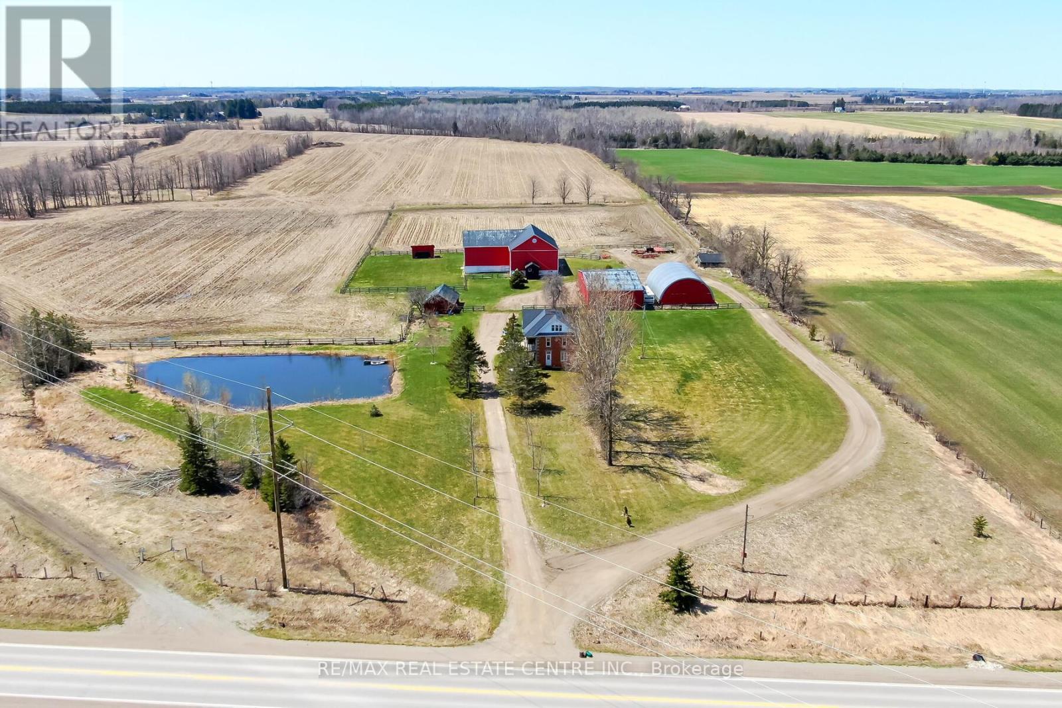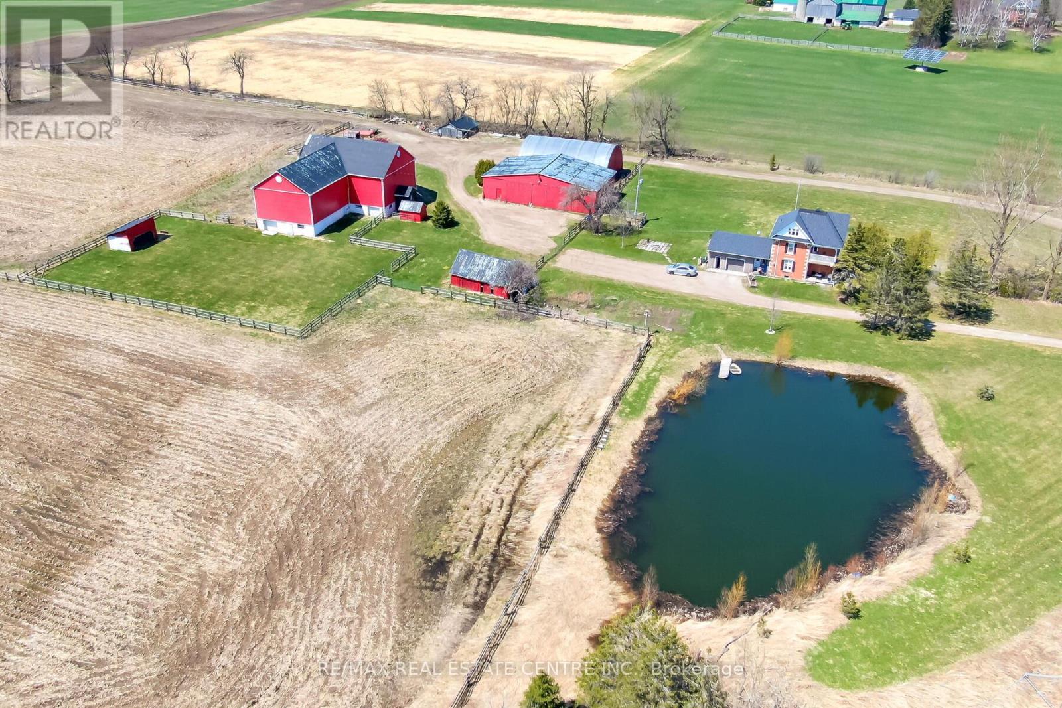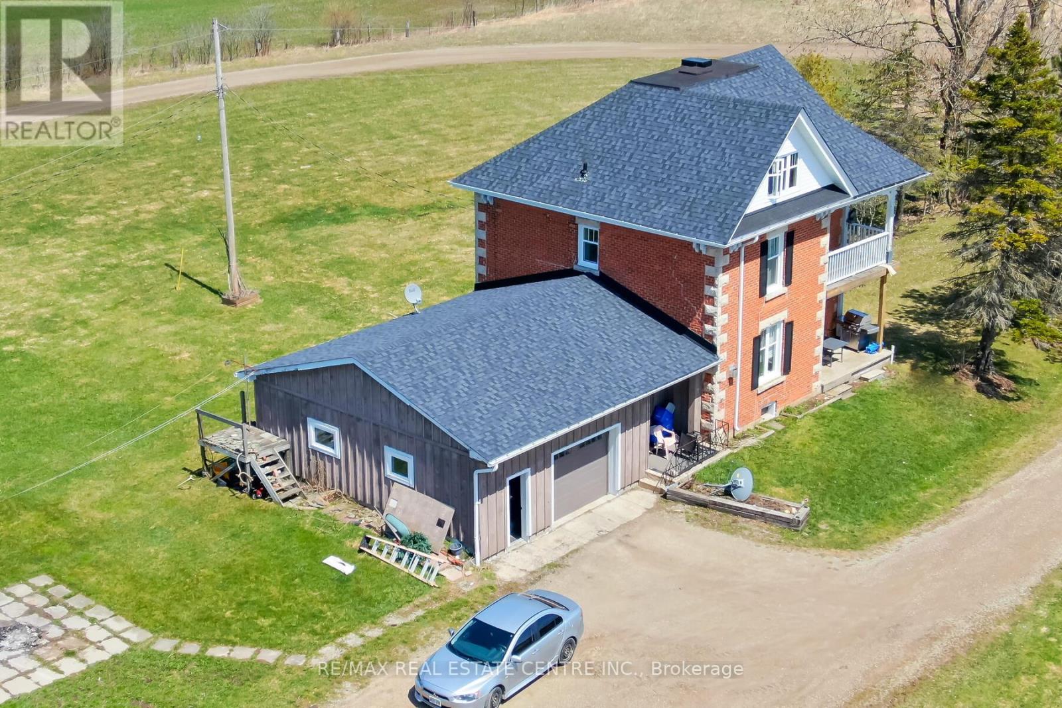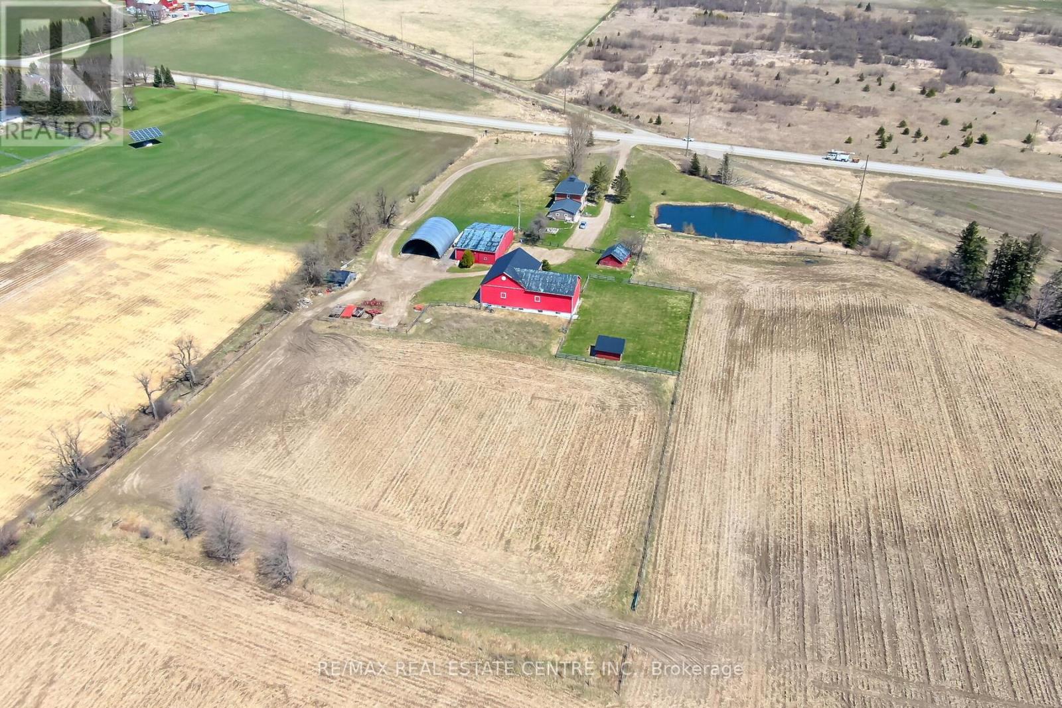475056 County Rd 11 Road Amaranth, Ontario L0N 1S5
4 Bedroom
2 Bathroom
1,500 - 2,000 ft2
Fireplace
Forced Air
Acreage
$2,199,000
Live at this beautiful 2 storey farm house on this 84 acre farm with rolling hills , bank barn , multiple outbuildings . Land cornered to 2 paved. Roads. close to Orangeville and Shelburn (id:50886)
Property Details
| MLS® Number | X12268814 |
| Property Type | Single Family |
| Community Name | Rural Amaranth |
| Equipment Type | Propane Tank |
| Parking Space Total | 16 |
| Rental Equipment Type | Propane Tank |
Building
| Bathroom Total | 2 |
| Bedrooms Above Ground | 4 |
| Bedrooms Total | 4 |
| Basement Development | Unfinished |
| Basement Type | N/a (unfinished) |
| Construction Style Attachment | Detached |
| Exterior Finish | Wood, Brick |
| Fireplace Present | Yes |
| Foundation Type | Brick |
| Half Bath Total | 1 |
| Heating Fuel | Propane |
| Heating Type | Forced Air |
| Stories Total | 3 |
| Size Interior | 1,500 - 2,000 Ft2 |
| Type | House |
Parking
| Attached Garage | |
| Garage |
Land
| Acreage | Yes |
| Sewer | Septic System |
| Size Frontage | 140 Ft |
| Size Irregular | 140 Ft ; As Per Geowarehouse Or Contact La |
| Size Total Text | 140 Ft ; As Per Geowarehouse Or Contact La|50 - 100 Acres |
| Zoning Description | Residential - Agricultural |
Rooms
| Level | Type | Length | Width | Dimensions |
|---|---|---|---|---|
| Second Level | Primary Bedroom | 3.35 m | 3.09 m | 3.35 m x 3.09 m |
| Second Level | Bedroom 2 | 3.35 m | 2.59 m | 3.35 m x 2.59 m |
| Second Level | Bedroom 3 | 3.35 m | 2.64 m | 3.35 m x 2.64 m |
| Second Level | Bedroom 4 | 3.65 m | 3.04 m | 3.65 m x 3.04 m |
| Main Level | Kitchen | 4.86 m | 3.26 m | 4.86 m x 3.26 m |
| Main Level | Dining Room | 4.26 m | 3.6 m | 4.26 m x 3.6 m |
| Main Level | Living Room | 5.08 m | 4.87 m | 5.08 m x 4.87 m |
| Upper Level | Loft | Measurements not available |
https://www.realtor.ca/real-estate/28571138/475056-county-rd-11-road-amaranth-rural-amaranth
Contact Us
Contact us for more information
Tina Sadler
Broker
tinasadler.com/
www.facebook.com/tina.sadler.509
www.linkedin.com/feed/
RE/MAX Real Estate Centre Inc.
5408 Wellington Road 52
Erin, Ontario N0B 1T0
5408 Wellington Road 52
Erin, Ontario N0B 1T0
(905) 877-5211
(519) 833-0311

