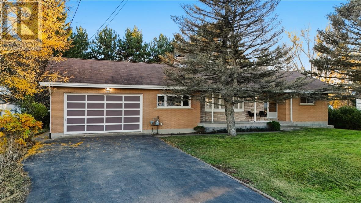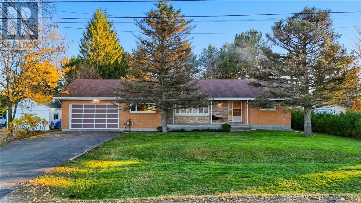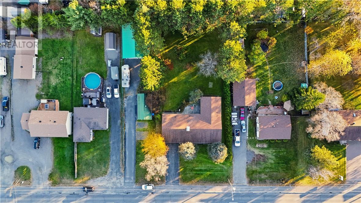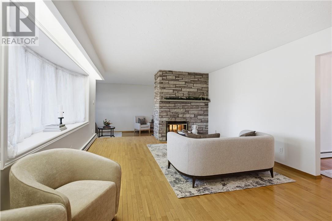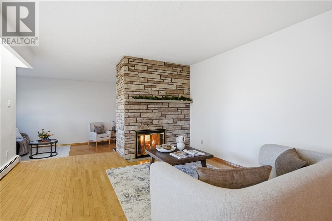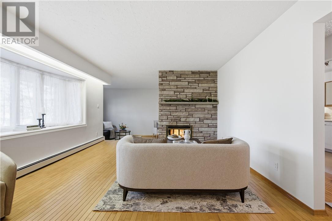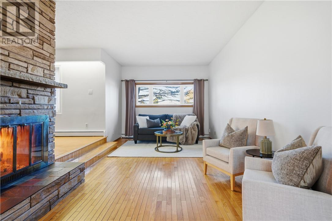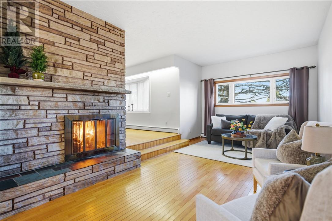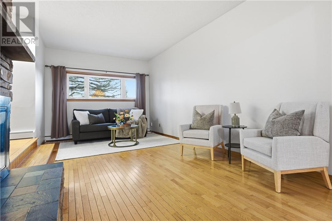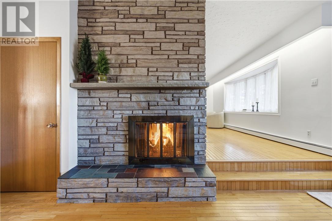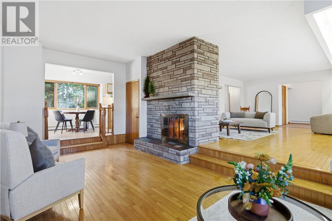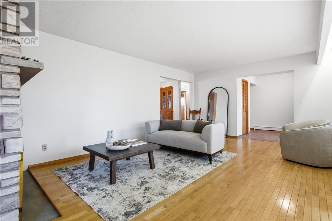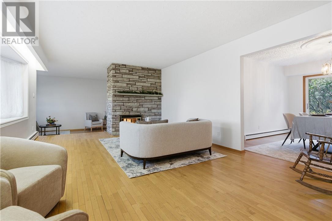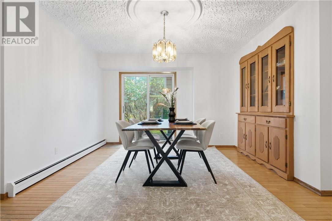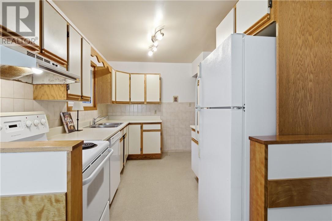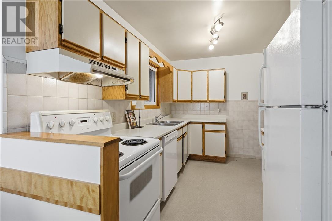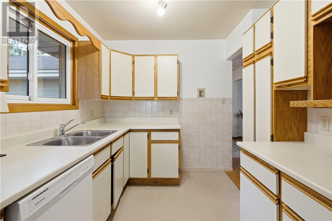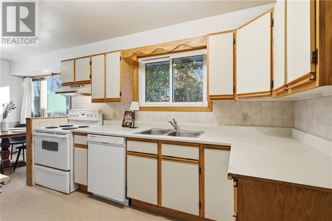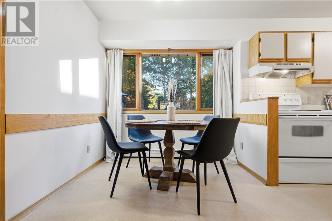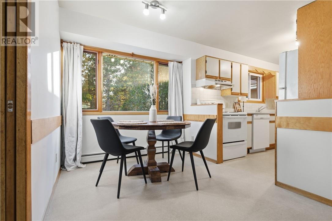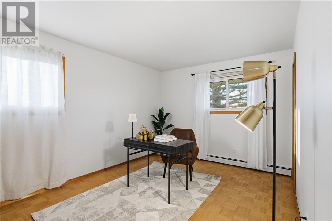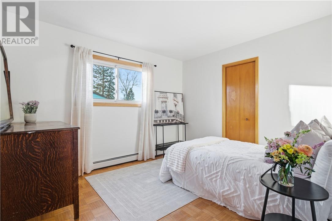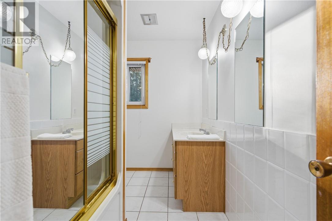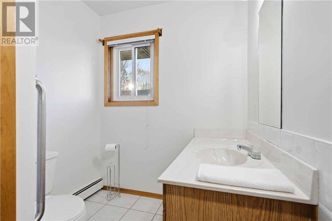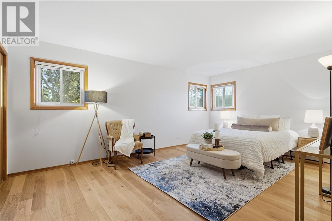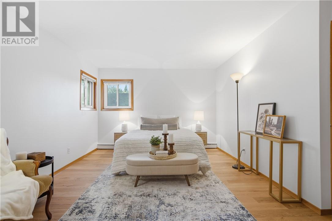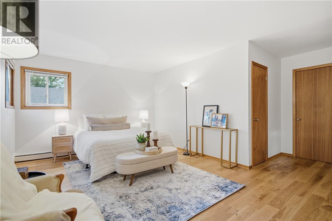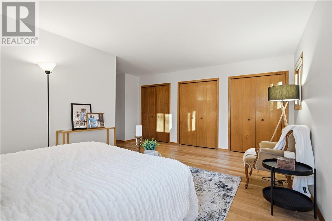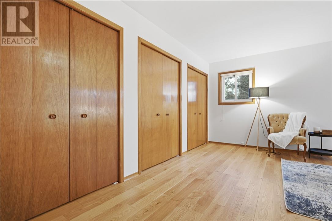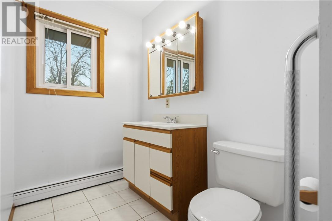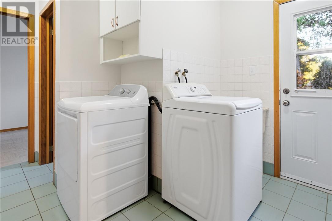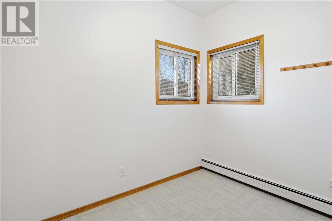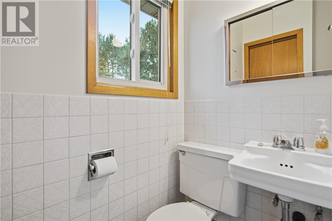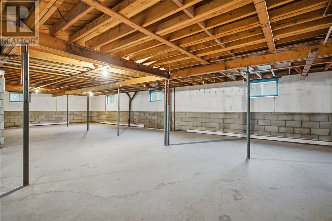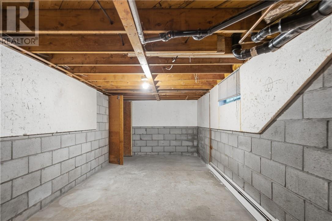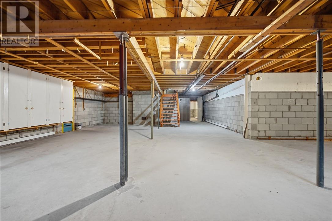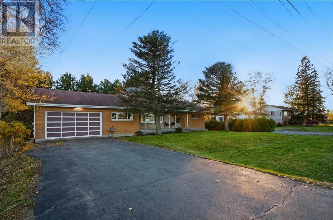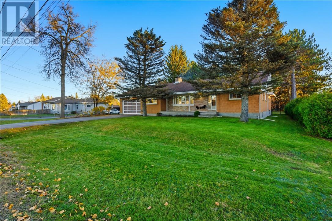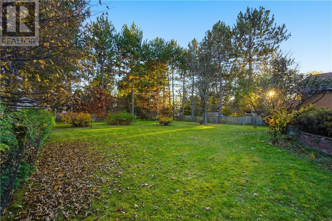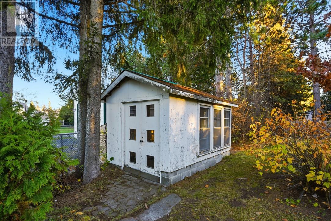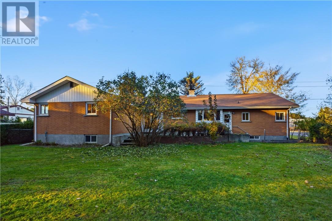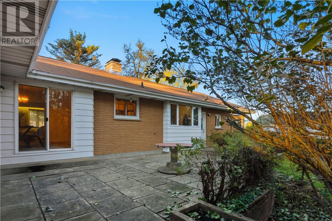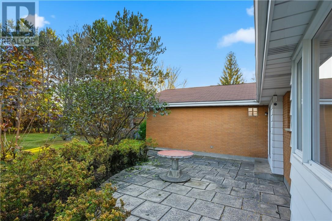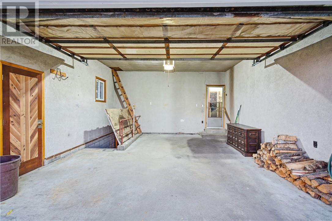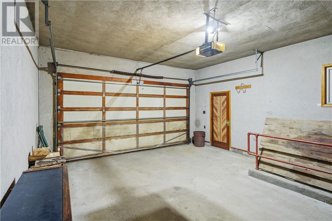4751 Highway 69 N Val Therese, Ontario P3P 1S7
$574,900
Welcome to a rare opportunity in the Valley. This one-owner residence exudes timeless quality and pride of ownership. Set on an impressive double lot surrounded by mature trees and curated perennial gardens, this home offers privacy and tranquility rarely found within city limits. The fully fenced rear yard features a serene patio walk-out and a practical garden shed for added storage. Inside, craftsmanship is evident in every detail. The large, welcoming front entry includes a walk-in closet with ample space for coats and boots. The well-proportioned floor plan provides both a dinette and formal dining room, two inviting living areas, and a stunning custom stone, double-sided wood-burning fireplace that serves as the heart of the home. With its gracious flow and inviting gathering spaces, this residence is ideal for hosting elegant holiday celebrations and cozy evenings by the fire. Hardwood floors extend throughout, complemented by unique curved walls and refined architectural details. The spacious primary suite offers three closets and a well-appointed ensuite. Three additional bedrooms, one and a half additional bathrooms, and multiple linen closets ensure comfort for family and guests. The kitchen provides abundant cabinetry, a pantry, and views of the lush backyard. The main floor laundry offers direct access to the attached garage and a secondary walk-out to the garden. The unfinished lower level presents exceptional potential to be tailored to your family’s lifestyle, with cold storage beneath the front patio ideal for canning or organization. A generous walk-up into the garage allows effortless access, perfect for future development. Heated by an efficient boiler system and meticulously maintained, this property stands as a true testament to quality construction and thoughtful design. Experience timeless living in the heart of the Valley. (id:50886)
Property Details
| MLS® Number | 2125380 |
| Property Type | Single Family |
| Equipment Type | Water Heater |
| Rental Equipment Type | Water Heater |
| Storage Type | Storage In Basement, Storage Shed |
| Structure | Shed |
Building
| Bathroom Total | 3 |
| Bedrooms Total | 4 |
| Architectural Style | Bungalow |
| Basement Type | Full |
| Cooling Type | None |
| Exterior Finish | Brick |
| Fire Protection | Smoke Detectors |
| Fireplace Fuel | Wood |
| Fireplace Present | Yes |
| Fireplace Total | 1 |
| Fireplace Type | Double-sided |
| Flooring Type | Hardwood, Linoleum, Tile |
| Foundation Type | Block |
| Half Bath Total | 1 |
| Heating Type | Boiler |
| Roof Material | Asphalt Shingle |
| Roof Style | Unknown |
| Stories Total | 1 |
| Type | House |
| Utility Water | Municipal Water |
Land
| Access Type | Year-round Access |
| Acreage | No |
| Fence Type | Fenced Yard |
| Sewer | Municipal Sewage System |
| Size Total Text | 10,890 - 21,799 Sqft (1/4 - 1/2 Ac) |
| Zoning Description | R1-5 |
Rooms
| Level | Type | Length | Width | Dimensions |
|---|---|---|---|---|
| Main Level | Bedroom | 9'6"" x 8' | ||
| Main Level | Primary Bedroom | 17'6"" x 12' | ||
| Main Level | Bedroom | 10'2"" x 11'6"" | ||
| Main Level | Bedroom | 10'2"" x 12'4"" | ||
| Main Level | Foyer | 8' x 7'10"" | ||
| Main Level | Kitchen | 12' x 8'8"" | ||
| Main Level | Dining Room | 11'10"" x 12' | ||
| Main Level | Living Room | 20'4"" x 13'4"" | ||
| Main Level | Recreational, Games Room | 11' x 21'10"" |
https://www.realtor.ca/real-estate/29034558/4751-highway-69-n-val-therese
Contact Us
Contact us for more information
Jamie-Lee Dahlvick
Broker
1764 Regent St
Sudbury, Ontario P3E 3Z8
(705) 671-2222
(705) 671-2678
remaxsudbury.com/

