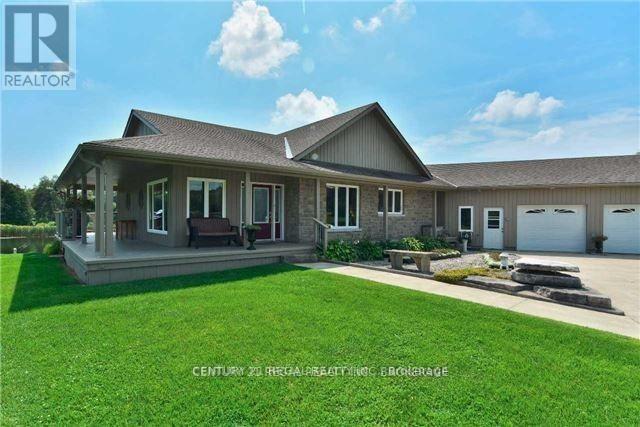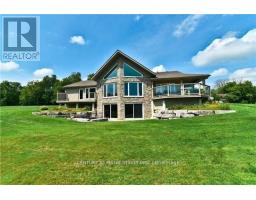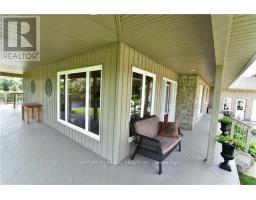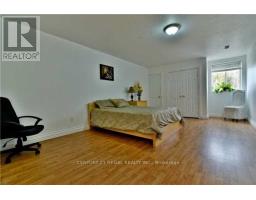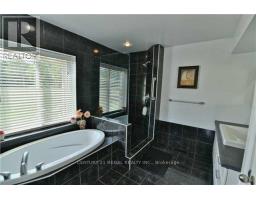4754 Reid Road Clarington, Ontario L0B 1M0
5 Bedroom
3 Bathroom
Bungalow
Fireplace
Central Air Conditioning
Heat Pump
Acreage
$5,500 Monthly
Escape Your Troubles In This Private Paradise. 5 Bedroom Home On 38.99 Acres W/ Private 2 Acre Lake. Wrap Around Porch, Walk-Outs From Living Room & Master Bedroom- Both Overlook Lake/Pond. Freshly Painted, New Floors in Lower level, Open Concept Family Rm. W/ Cathedral Ceilings. Over-Sized Attached Double Garage ,Original House Is Also On Property (Used For Storage). Your Cottage, Your Office, Your Shop... Your Home! More Details! Long Term Lease 5+ Years welcome (id:50886)
Property Details
| MLS® Number | E11883953 |
| Property Type | Single Family |
| Community Name | Orono |
| Features | Wooded Area, Rolling |
| ParkingSpaceTotal | 12 |
| Structure | Patio(s), Deck, Barn |
Building
| BathroomTotal | 3 |
| BedroomsAboveGround | 2 |
| BedroomsBelowGround | 3 |
| BedroomsTotal | 5 |
| Appliances | Water Softener, Furniture, Window Coverings |
| ArchitecturalStyle | Bungalow |
| BasementDevelopment | Finished |
| BasementFeatures | Walk Out |
| BasementType | N/a (finished) |
| ConstructionStyleAttachment | Detached |
| CoolingType | Central Air Conditioning |
| ExteriorFinish | Stone, Vinyl Siding |
| FireplacePresent | Yes |
| FlooringType | Slate, Cork |
| FoundationType | Concrete |
| HalfBathTotal | 1 |
| HeatingType | Heat Pump |
| StoriesTotal | 1 |
| Type | House |
Parking
| Attached Garage |
Land
| Acreage | Yes |
| Sewer | Septic System |
| SizeDepth | 1329 Ft |
| SizeFrontage | 1308 Ft |
| SizeIrregular | 1308 X 1329 Ft ; 38.99 Acre |
| SizeTotalText | 1308 X 1329 Ft ; 38.99 Acre|25 - 50 Acres |
| SurfaceWater | Lake/pond |
Rooms
| Level | Type | Length | Width | Dimensions |
|---|---|---|---|---|
| Lower Level | Bedroom 5 | 13.74 m | 10.56 m | 13.74 m x 10.56 m |
| Lower Level | Great Room | 22.53 m | 22.53 m x Measurements not available | |
| Lower Level | Bedroom 3 | 20.89 m | 12.56 m | 20.89 m x 12.56 m |
| Lower Level | Bedroom 4 | 20.96 m | 12.79 m | 20.96 m x 12.79 m |
| Main Level | Kitchen | 13.25 m | 10.43 m | 13.25 m x 10.43 m |
| Main Level | Dining Room | 12.27 m | 8.13 m | 12.27 m x 8.13 m |
| Main Level | Family Room | 38.77 m | 22.44 m | 38.77 m x 22.44 m |
| Main Level | Primary Bedroom | 16.53 m | 15.51 m | 16.53 m x 15.51 m |
| Main Level | Bedroom 2 | 13.15 m | 10.99 m | 13.15 m x 10.99 m |
| Main Level | Laundry Room | 10.5 m | 5.67 m | 10.5 m x 5.67 m |
https://www.realtor.ca/real-estate/27718577/4754-reid-road-clarington-orono-orono
Interested?
Contact us for more information
Margaret Devecseri
Salesperson
Century 21 Regal Realty Inc.
4030 Sheppard Ave. E.
Toronto, Ontario M1S 1S6
4030 Sheppard Ave. E.
Toronto, Ontario M1S 1S6




