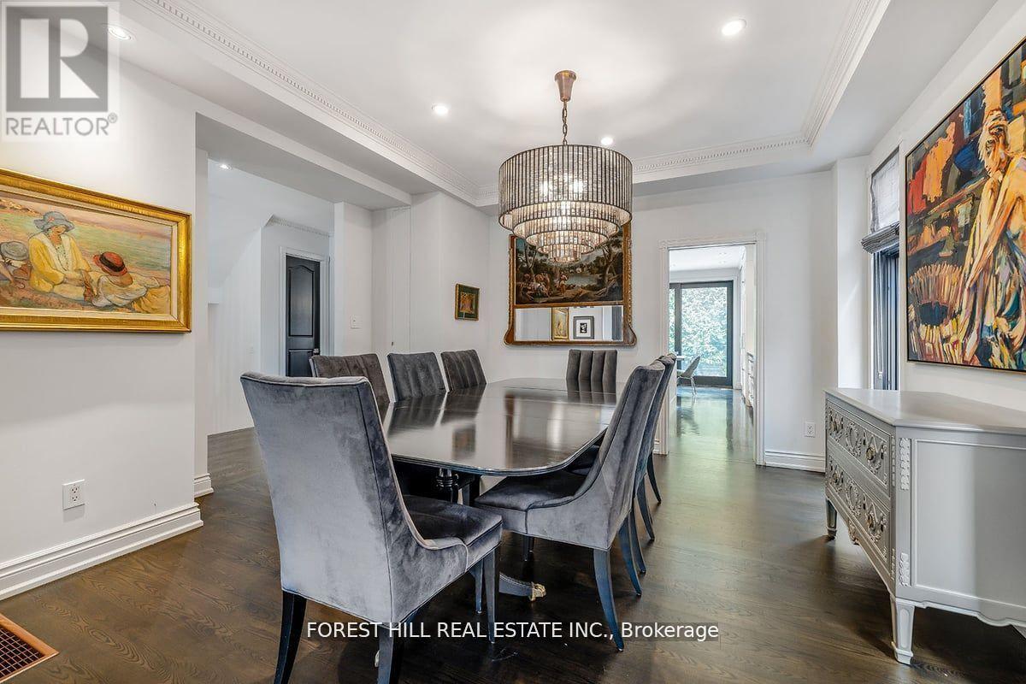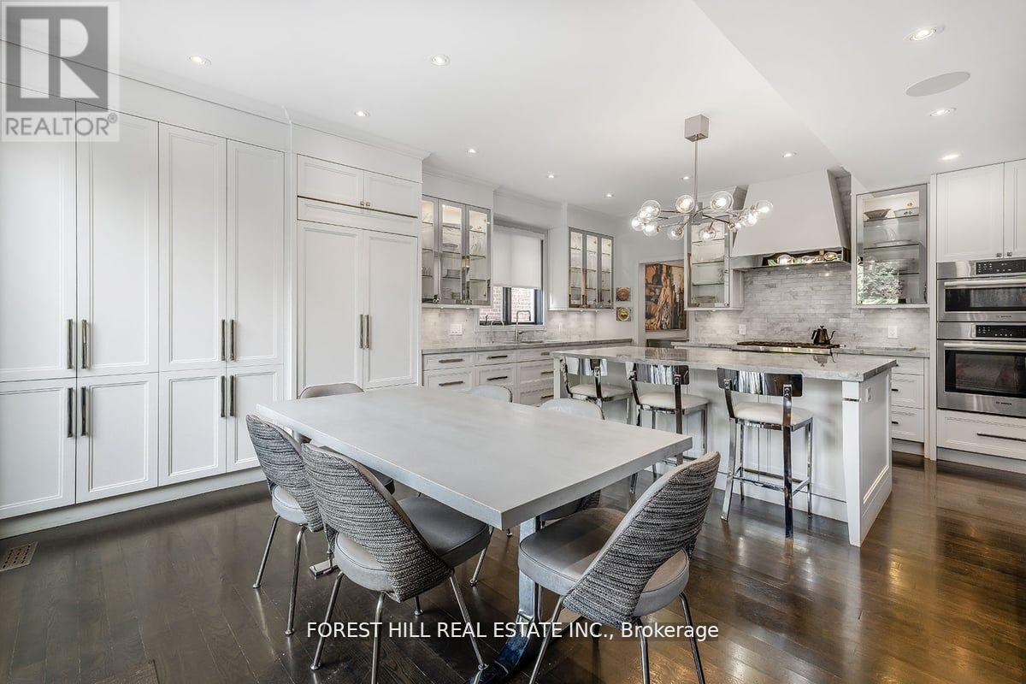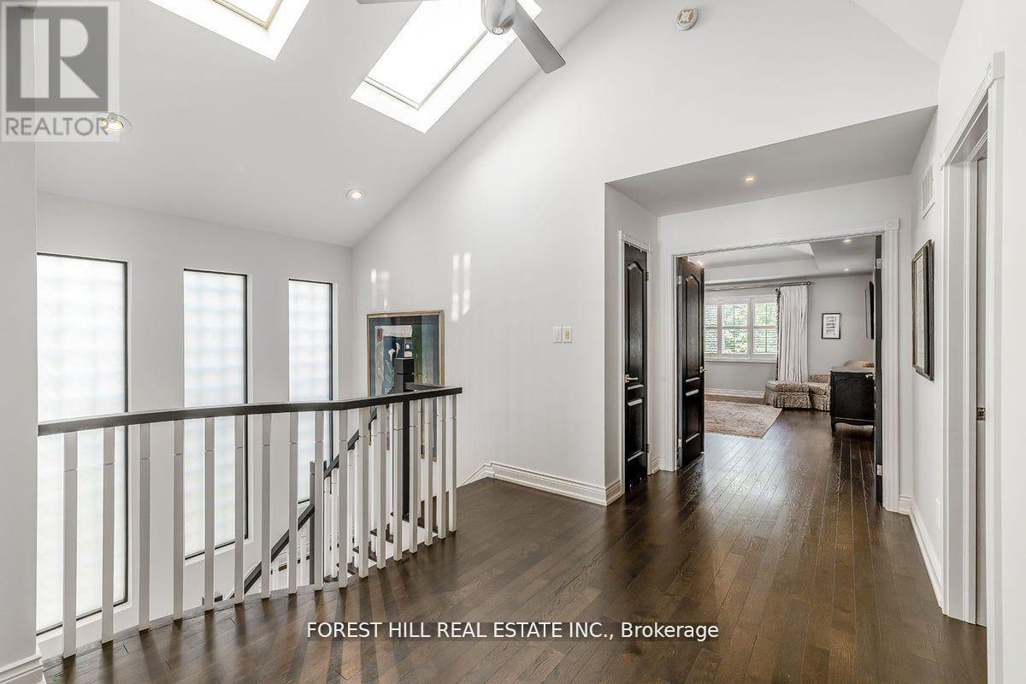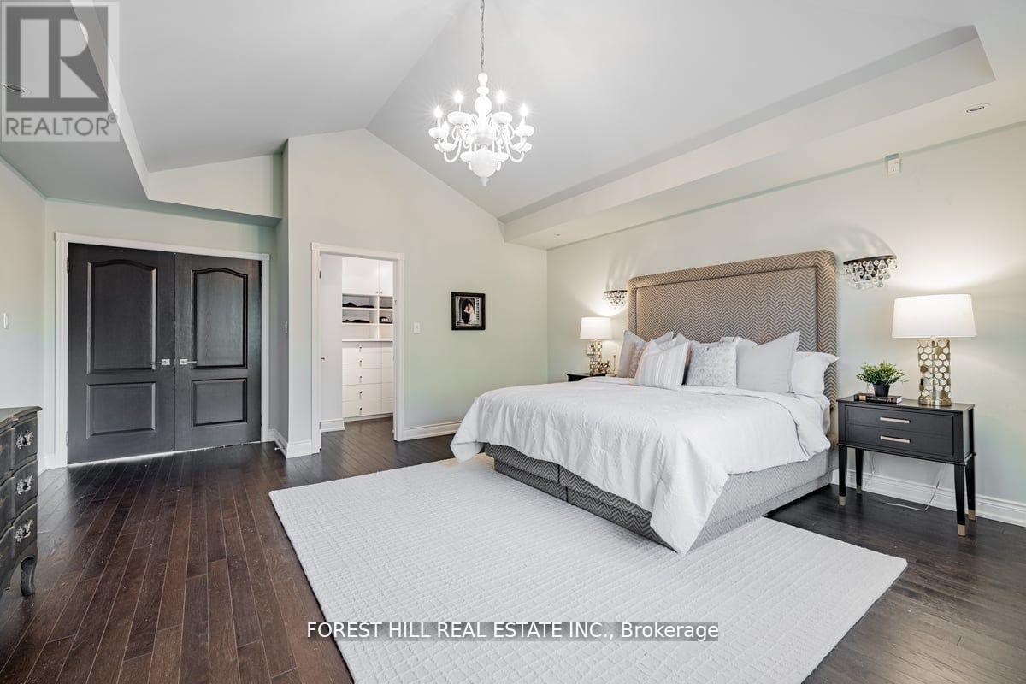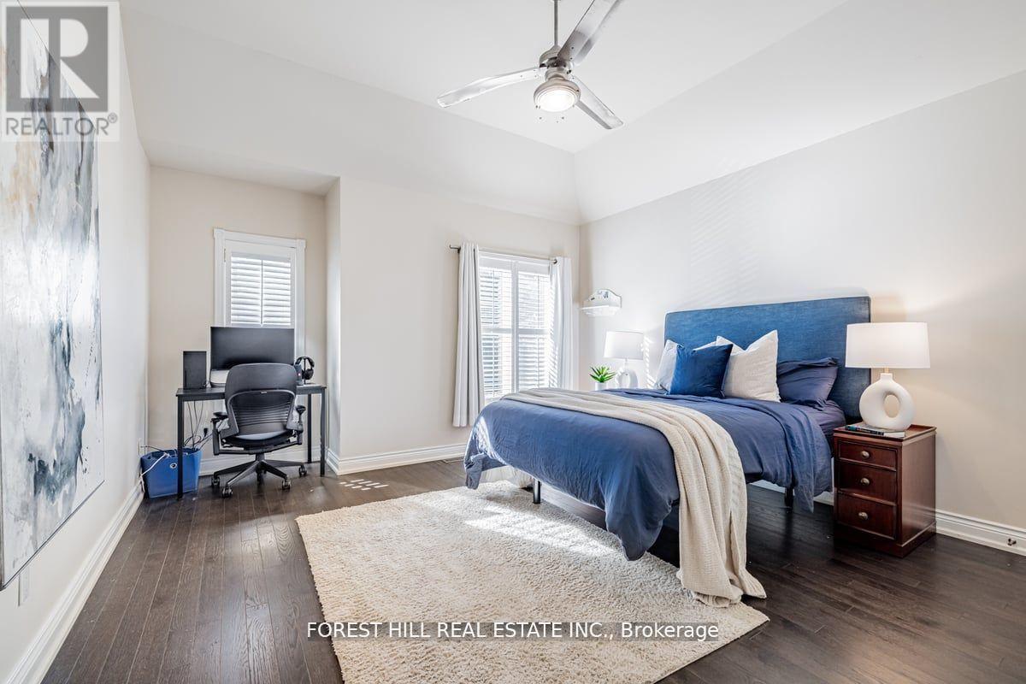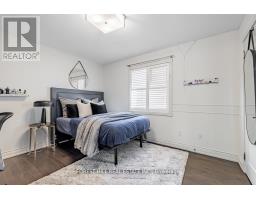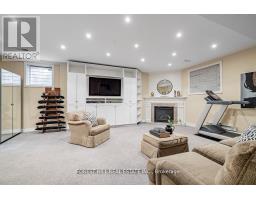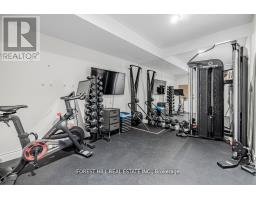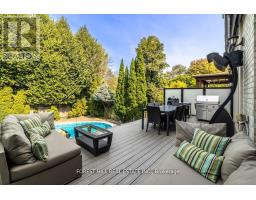476 Bedford Park Avenue Toronto, Ontario M5M 1K1
$3,479,000
Incredible Opportunity on the Best Block of Bedford Park! Beautifully Renovated and Updated Large Family Home on a Rare Super Private Lush Landscaped 40 by 133ft lot complete with swimming pool and composite deck with full-size remote retractable awning. Huge living room with high ceilings and a stunning full length marble surround feature wall with gas fireplace. Nice size dining room with hidden built-ins for extra storage. Elegant and practical Recently renovated STUTT Eat-in Kitchen complete with Built-in Top of the line appliances, beautiful marble countertops, island with 2 beverage fridges, combined with Family room adorned by cozy wood burning fireplace. Massive Primary room with 2 Walk-in closets, Timeless and perfect spa-like ensuite with double sinks, stand alone tub, and well proportioned shower with bench. 3 additional spacious bedrooms, complete with closet built ins and 2 more fully renovated bathrooms. Newly Renovated Functional family basement (not reflected in photos) with large Mudroom, Cool office space, full laundry room, big rec room with wall unit, 3 piece bathroom, and an additional bedroom(currently gym), complete with access to a real 2 car garage! Abundance of storage throughout, so many more upgrades, must see to fully appreciate! Close to amazing schools, parks, shopping, 401, Downtown, Restaurants and so much more! (id:50886)
Property Details
| MLS® Number | C11909260 |
| Property Type | Single Family |
| Community Name | Bedford Park-Nortown |
| ParkingSpaceTotal | 6 |
| PoolType | Inground Pool |
Building
| BathroomTotal | 5 |
| BedroomsAboveGround | 4 |
| BedroomsBelowGround | 1 |
| BedroomsTotal | 5 |
| Appliances | Window Coverings |
| BasementDevelopment | Finished |
| BasementFeatures | Separate Entrance |
| BasementType | N/a (finished) |
| ConstructionStyleAttachment | Detached |
| CoolingType | Central Air Conditioning |
| ExteriorFinish | Brick |
| FireplacePresent | Yes |
| FlooringType | Hardwood |
| FoundationType | Unknown |
| HalfBathTotal | 1 |
| HeatingFuel | Natural Gas |
| HeatingType | Forced Air |
| StoriesTotal | 2 |
| SizeInterior | 2999.975 - 3499.9705 Sqft |
| Type | House |
| UtilityWater | Municipal Water |
Parking
| Garage |
Land
| Acreage | No |
| Sewer | Sanitary Sewer |
| SizeDepth | 133 Ft |
| SizeFrontage | 40 Ft |
| SizeIrregular | 40 X 133 Ft |
| SizeTotalText | 40 X 133 Ft |
Rooms
| Level | Type | Length | Width | Dimensions |
|---|---|---|---|---|
| Second Level | Primary Bedroom | 5.21 m | 5.23 m | 5.21 m x 5.23 m |
| Second Level | Bedroom 2 | 3.76 m | 4.57 m | 3.76 m x 4.57 m |
| Second Level | Bedroom 3 | 4.42 m | 4.11 m | 4.42 m x 4.11 m |
| Second Level | Bedroom 4 | 3.68 m | 3.4 m | 3.68 m x 3.4 m |
| Basement | Recreational, Games Room | 7.21 m | 5.21 m | 7.21 m x 5.21 m |
| Basement | Exercise Room | 4.04 m | 3.15 m | 4.04 m x 3.15 m |
| Main Level | Living Room | 5.54 m | 5.97 m | 5.54 m x 5.97 m |
| Main Level | Dining Room | 4.01 m | 4.47 m | 4.01 m x 4.47 m |
| Main Level | Family Room | 5.28 m | 3.76 m | 5.28 m x 3.76 m |
| Main Level | Kitchen | 6.1 m | 5 m | 6.1 m x 5 m |
Interested?
Contact us for more information
Veronika Goldberg-Vajda
Broker
9001 Dufferin St Unit A9
Thornhill, Ontario L4J 0H7
Daniel Vajda
Broker
9001 Dufferin St Unit A9
Thornhill, Ontario L4J 0H7






