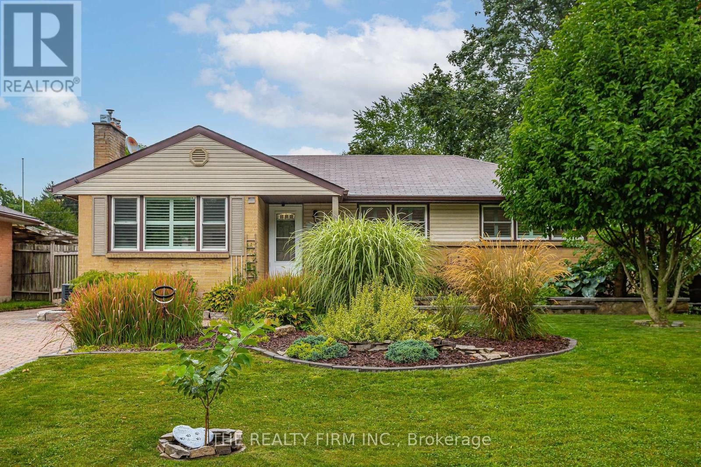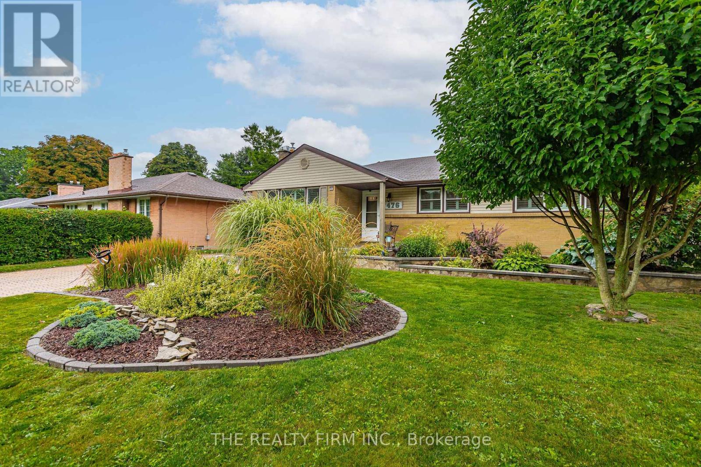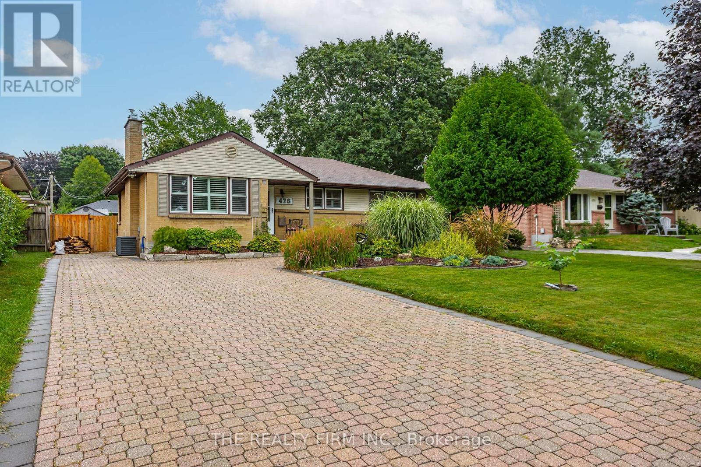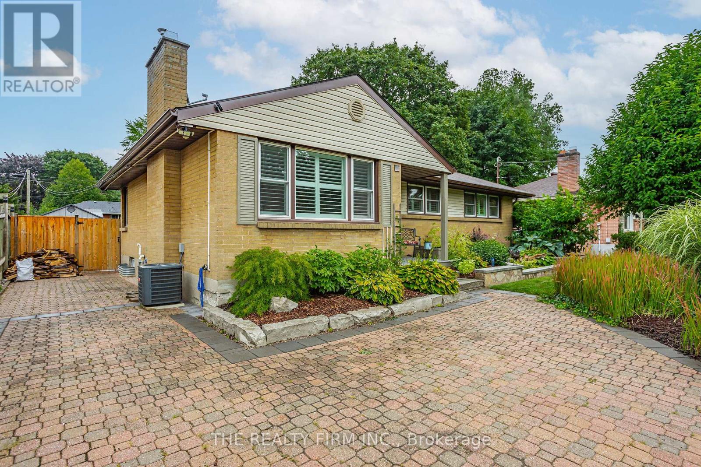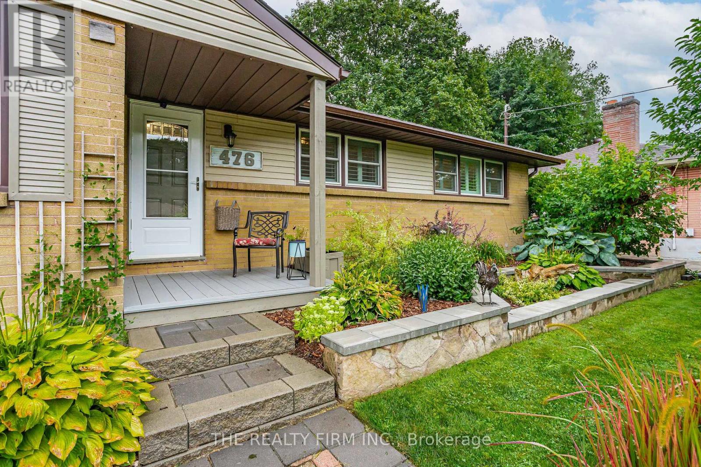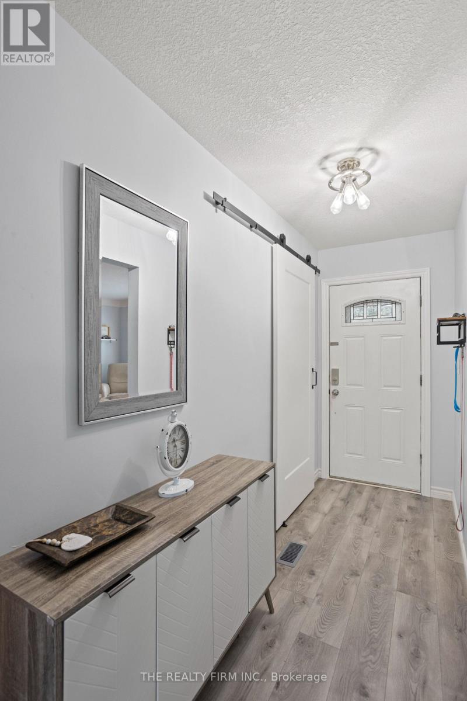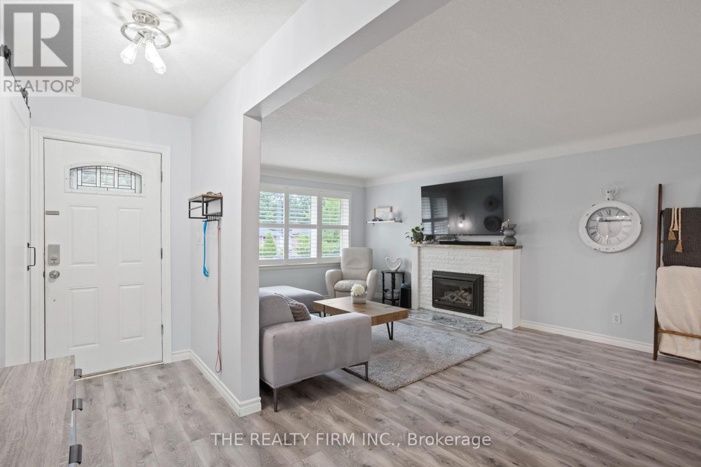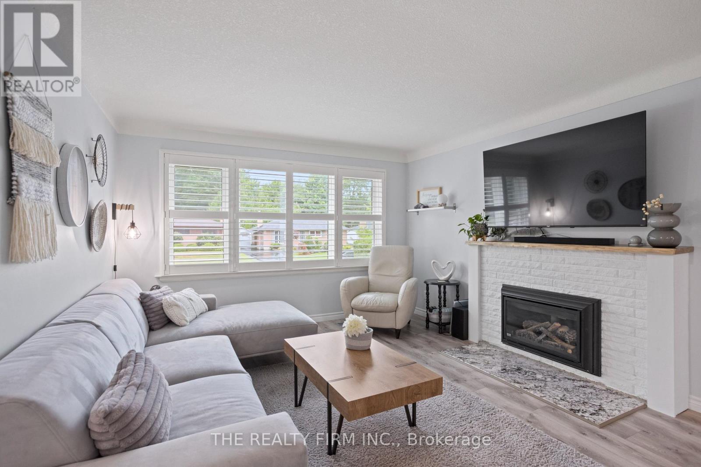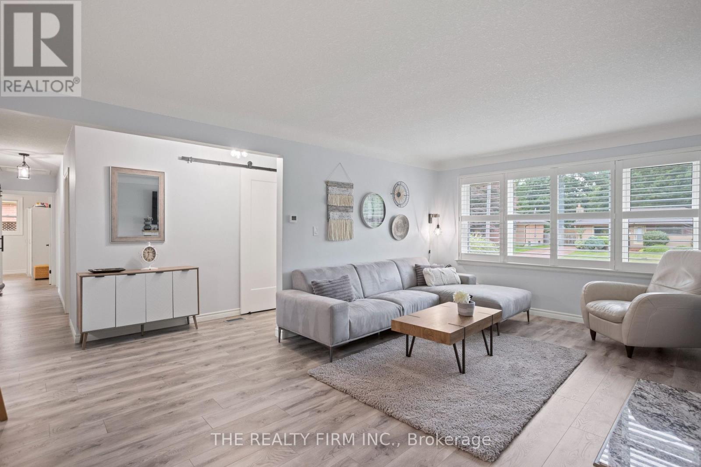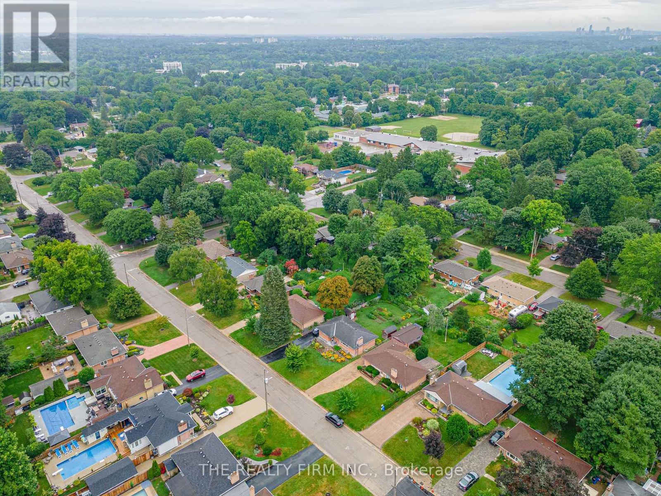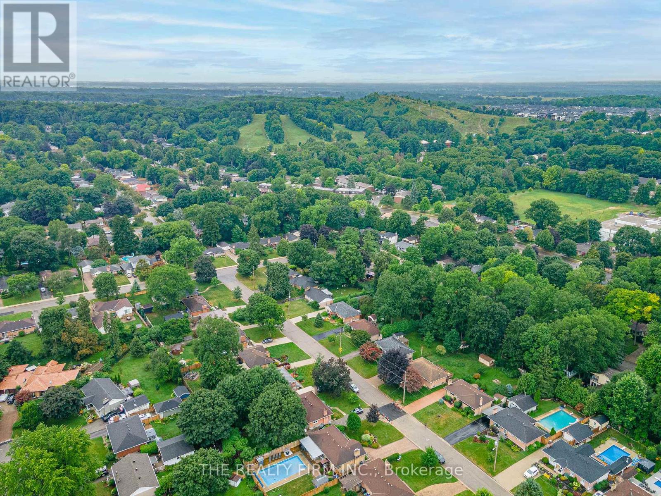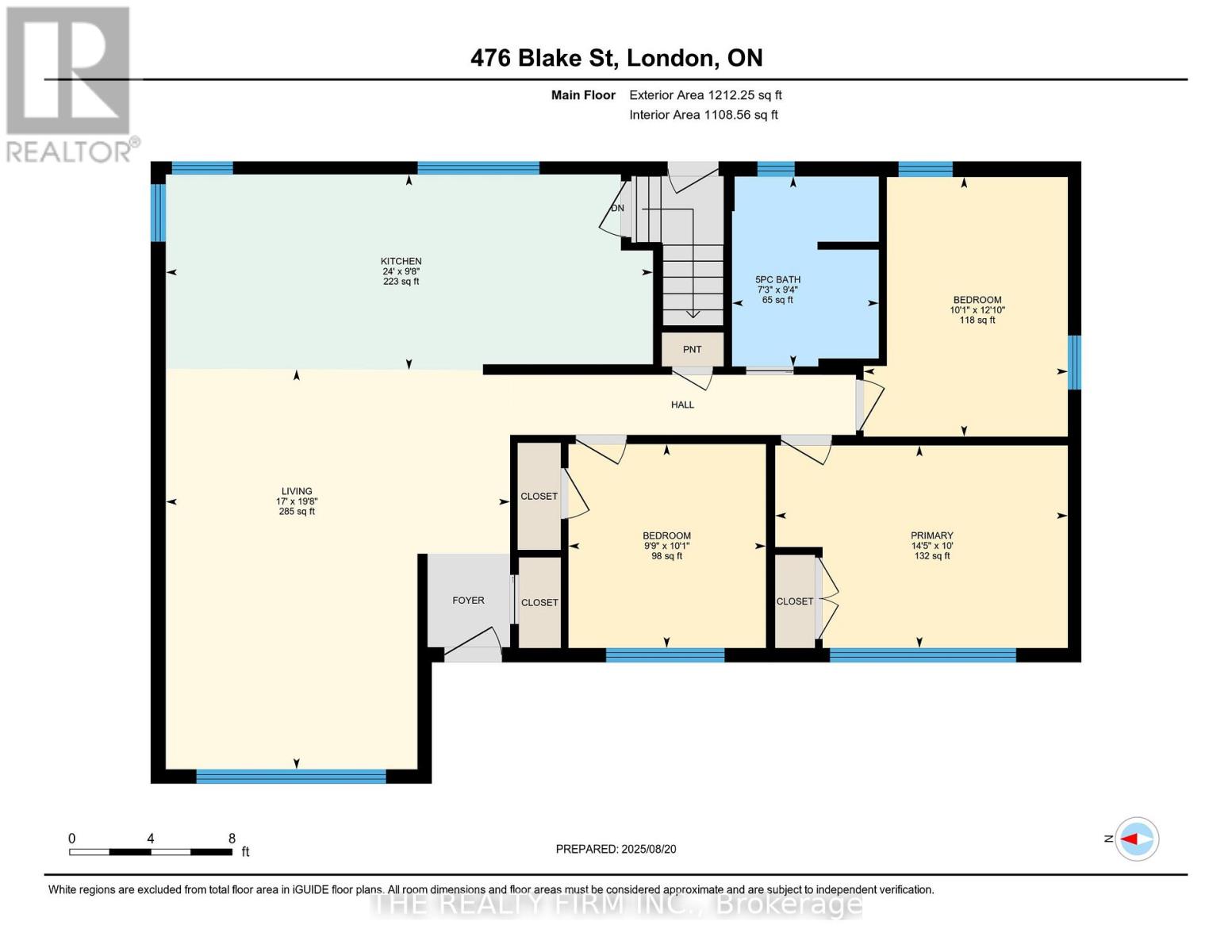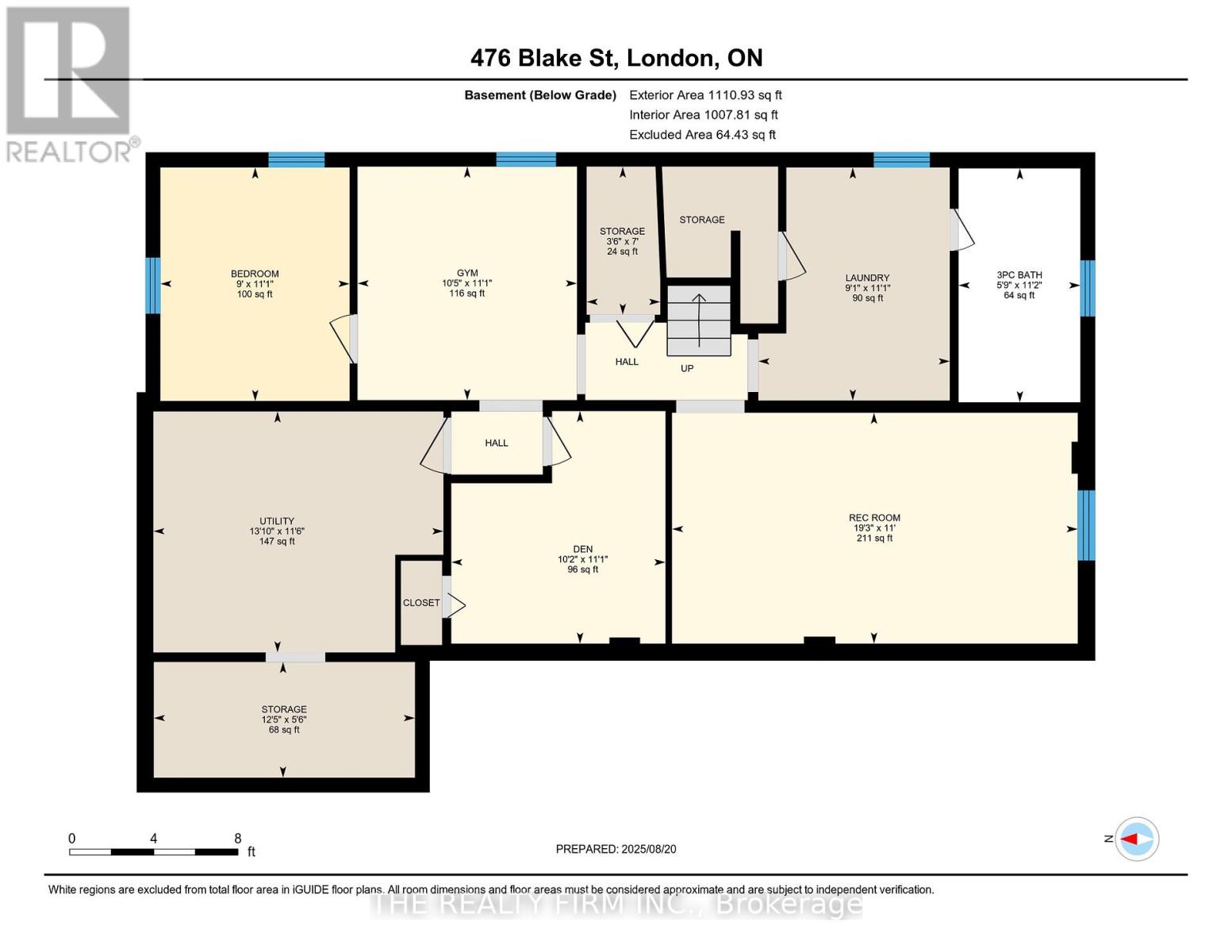476 Blake Street London South, Ontario N6K 2N8
$750,000
Fantastic Byron bungalow that has undergone significant renovations during the last 4 years, transforming this lovingly cared for home into an open concept beauty, with nothing being overlooked. Fully finished basement with the potential for a granny suite or possible income. The outside received as much attention as the inside, with significant updates to the backyard, transforming it into a backyard dream that features an in-ground salt water pool that is heated, hot tub, covered patio for relaxing outdoors in the rain, multiple seating areas with both sun and shade, and a large grass area for kids and pets to play. Located in a mature part of Byron, with easy access to Boler Mountain, schools, parks, and all of the local amenities. Act fast, before this one is gone! (id:50886)
Open House
This property has open houses!
1:00 pm
Ends at:3:00 pm
Property Details
| MLS® Number | X12377682 |
| Property Type | Single Family |
| Community Name | South K |
| Parking Space Total | 6 |
| Pool Type | Inground Pool, Outdoor Pool |
| Structure | Patio(s), Shed |
Building
| Bathroom Total | 2 |
| Bedrooms Above Ground | 3 |
| Bedrooms Below Ground | 1 |
| Bedrooms Total | 4 |
| Age | 51 To 99 Years |
| Amenities | Fireplace(s) |
| Appliances | Hot Tub, Water Heater, Dishwasher, Dryer, Microwave, Stove, Washer, Window Coverings, Refrigerator |
| Architectural Style | Bungalow |
| Basement Development | Finished |
| Basement Type | N/a (finished) |
| Construction Style Attachment | Detached |
| Cooling Type | Central Air Conditioning |
| Exterior Finish | Brick, Vinyl Siding |
| Fire Protection | Smoke Detectors |
| Fireplace Present | Yes |
| Fireplace Total | 1 |
| Fireplace Type | Insert |
| Foundation Type | Poured Concrete |
| Heating Fuel | Natural Gas |
| Heating Type | Forced Air |
| Stories Total | 1 |
| Size Interior | 1,100 - 1,500 Ft2 |
| Type | House |
| Utility Water | Municipal Water |
Parking
| No Garage |
Land
| Acreage | No |
| Landscape Features | Landscaped |
| Sewer | Sanitary Sewer |
| Size Depth | 135 Ft |
| Size Frontage | 60 Ft |
| Size Irregular | 60 X 135 Ft |
| Size Total Text | 60 X 135 Ft|under 1/2 Acre |
| Zoning Description | R1-9 |
Rooms
| Level | Type | Length | Width | Dimensions |
|---|---|---|---|---|
| Basement | Laundry Room | 2.78 m | 3.38 m | 2.78 m x 3.38 m |
| Basement | Bathroom | 1.77 m | 3.39 m | 1.77 m x 3.39 m |
| Basement | Utility Room | 4.2 m | 3.49 m | 4.2 m x 3.49 m |
| Basement | Other | 3.79 m | 1.68 m | 3.79 m x 1.68 m |
| Basement | Other | 1.07 m | 2.15 m | 1.07 m x 2.15 m |
| Basement | Recreational, Games Room | 5.88 m | 3.35 m | 5.88 m x 3.35 m |
| Basement | Den | 3.11 m | 3.37 m | 3.11 m x 3.37 m |
| Basement | Exercise Room | 3.18 m | 3.39 m | 3.18 m x 3.39 m |
| Basement | Bedroom 4 | 2.74 m | 3.39 m | 2.74 m x 3.39 m |
| Main Level | Living Room | 5.17 m | 6.01 m | 5.17 m x 6.01 m |
| Main Level | Kitchen | 7.32 m | 2.94 m | 7.32 m x 2.94 m |
| Main Level | Primary Bedroom | 4.39 m | 3.04 m | 4.39 m x 3.04 m |
| Main Level | Bedroom 2 | 2.97 m | 3.06 m | 2.97 m x 3.06 m |
| Main Level | Bedroom 3 | 3.07 m | 3.9 m | 3.07 m x 3.9 m |
| Main Level | Bathroom | 2.2 m | 2.85 m | 2.2 m x 2.85 m |
https://www.realtor.ca/real-estate/28806551/476-blake-street-london-south-south-k-south-k
Contact Us
Contact us for more information
Christian Andersen
Broker
www.homeswithchristian.com/
@homeswithchristian/
(519) 601-1160

