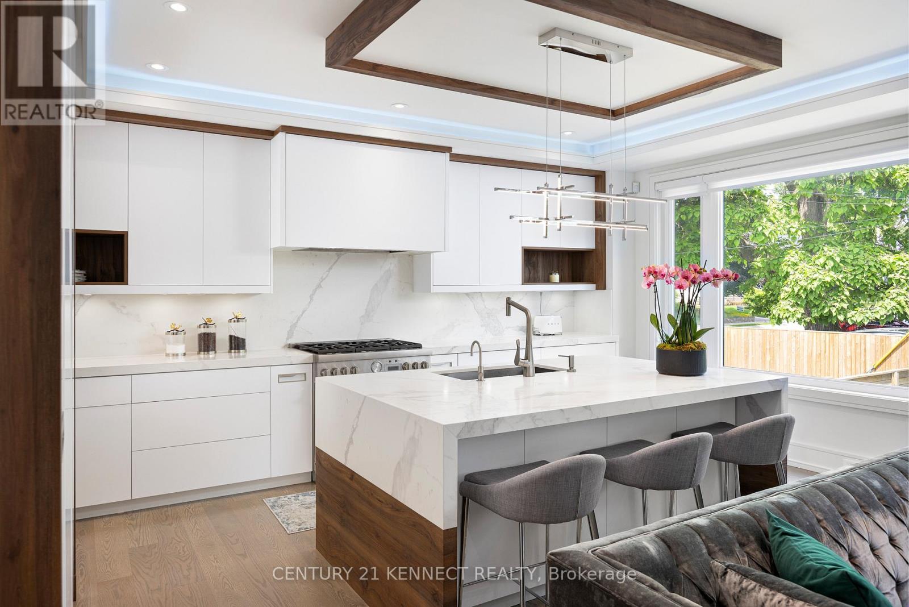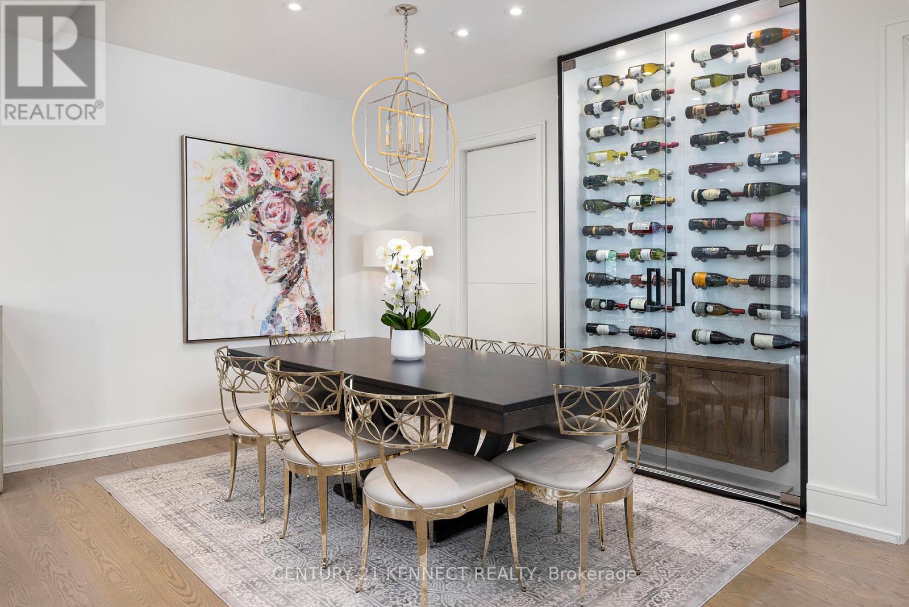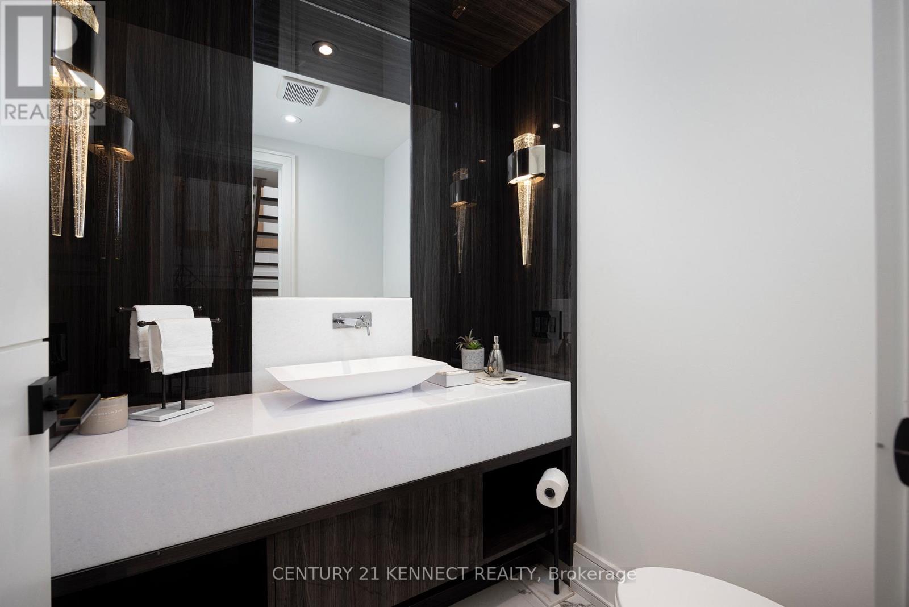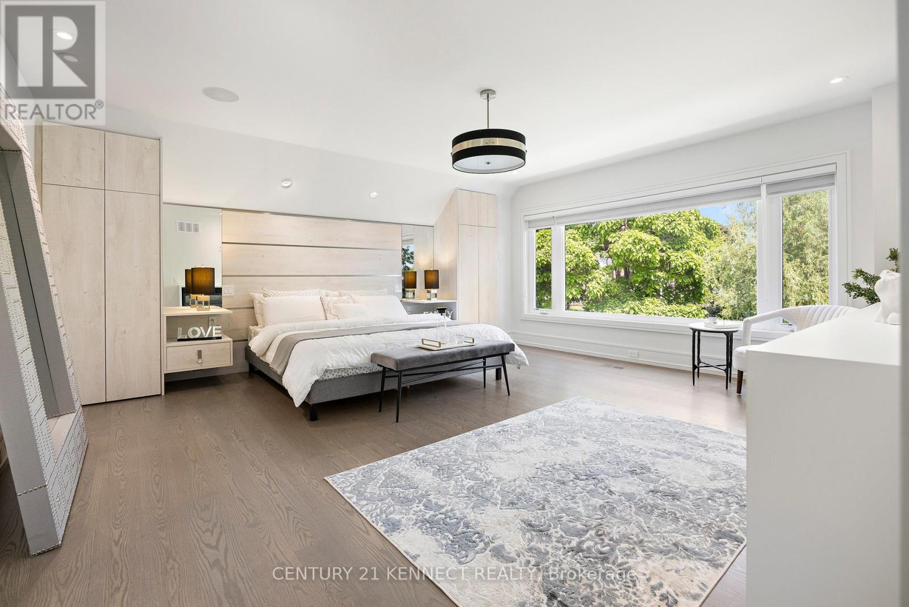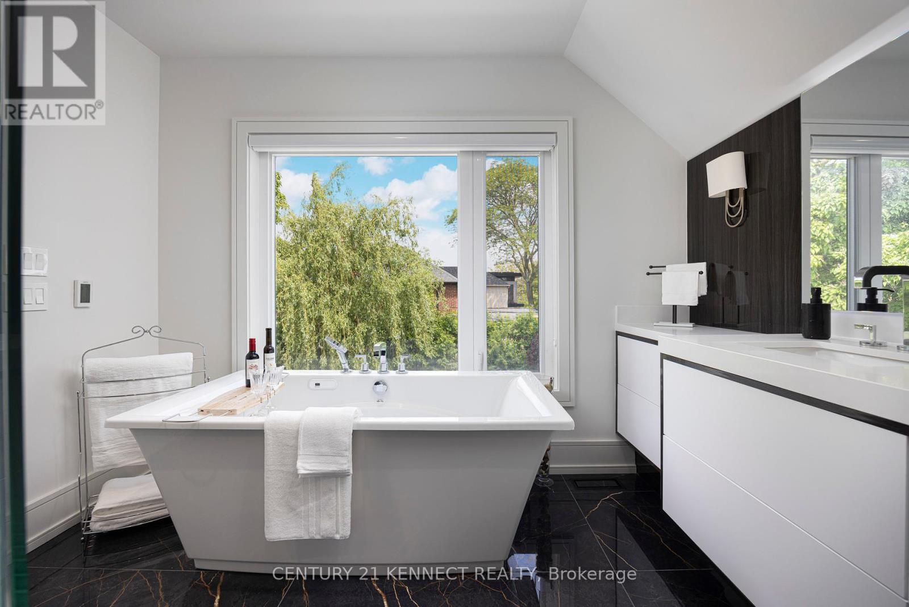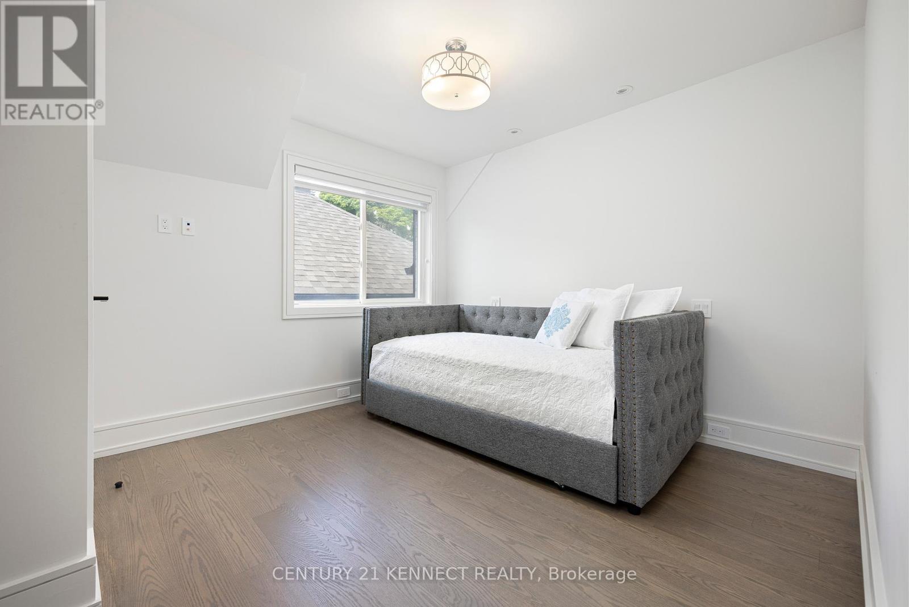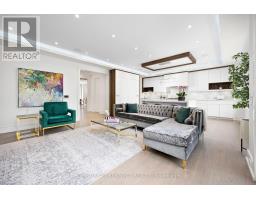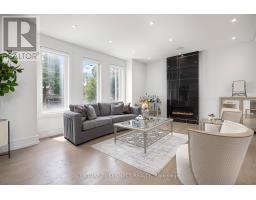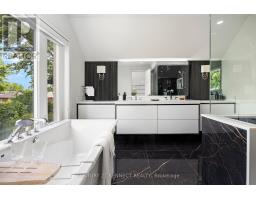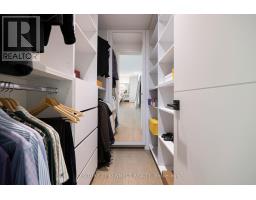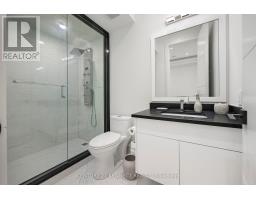476 Broadway Avenue S Toronto, Ontario M4G 2R6
$3,898,888
A Truly Spectacular Home That Checks All The Boxes. Built In 2021, This 4-Bedroom Home Offers Smart-Home Technology set out with remote monitory system, over size windows to maximize the daylight in, Warm And Contemporary Environment For The Entire Family. Generous Room Sizes, A Chefs Kitchen, Multiple Entertaining Spaces Complete With Built-In Wine Storage And Wet Bars, Upper and Lower Level Laundry, partially heated floor, 4 car easily can fit in driveway ....Attention to details built by a professional and seasoned builder. partially heated floor. District For Northlea PS And Leaside HS. (id:50886)
Property Details
| MLS® Number | C9373671 |
| Property Type | Single Family |
| Community Name | Leaside |
| AmenitiesNearBy | Hospital, Park, Public Transit, Schools |
| ParkingSpaceTotal | 6 |
Building
| BathroomTotal | 5 |
| BedroomsAboveGround | 4 |
| BedroomsBelowGround | 1 |
| BedroomsTotal | 5 |
| Appliances | Blinds, Cooktop, Hot Tub, Microwave, Oven, Refrigerator |
| BasementDevelopment | Finished |
| BasementFeatures | Apartment In Basement, Walk Out |
| BasementType | N/a (finished) |
| ConstructionStyleAttachment | Detached |
| CoolingType | Central Air Conditioning |
| ExteriorFinish | Brick, Stone |
| FireplacePresent | Yes |
| FlooringType | Hardwood |
| FoundationType | Unknown |
| HalfBathTotal | 1 |
| HeatingFuel | Natural Gas |
| HeatingType | Forced Air |
| StoriesTotal | 2 |
| SizeInterior | 3499.9705 - 4999.958 Sqft |
| Type | House |
| UtilityWater | Municipal Water |
Parking
| Attached Garage |
Land
| Acreage | No |
| FenceType | Fenced Yard |
| LandAmenities | Hospital, Park, Public Transit, Schools |
| Sewer | Sanitary Sewer |
| SizeDepth | 125 Ft |
| SizeFrontage | 35 Ft |
| SizeIrregular | 35 X 125 Ft |
| SizeTotalText | 35 X 125 Ft|under 1/2 Acre |
Rooms
| Level | Type | Length | Width | Dimensions |
|---|---|---|---|---|
| Second Level | Primary Bedroom | 4.78 m | 4.65 m | 4.78 m x 4.65 m |
| Second Level | Bedroom | 4.57 m | 3.17 m | 4.57 m x 3.17 m |
| Second Level | Bedroom | 4.29 m | 3.43 m | 4.29 m x 3.43 m |
| Second Level | Bedroom | 3.66 m | 3.61 m | 3.66 m x 3.61 m |
| Lower Level | Bedroom | 3.35 m | 4.29 m | 3.35 m x 4.29 m |
| Lower Level | Recreational, Games Room | 4.7 m | 6.91 m | 4.7 m x 6.91 m |
| Main Level | Living Room | 4.17 m | 4.47 m | 4.17 m x 4.47 m |
| Main Level | Dining Room | 4.88 m | 4.47 m | 4.88 m x 4.47 m |
| Main Level | Kitchen | 5.33 m | 3 m | 5.33 m x 3 m |
| Main Level | Family Room | 5.33 m | 4.11 m | 5.33 m x 4.11 m |
Utilities
| Cable | Available |
| Sewer | Available |
https://www.realtor.ca/real-estate/27482228/476-broadway-avenue-s-toronto-leaside-leaside
Interested?
Contact us for more information
Majid Mokhtari Homami
Salesperson
7780 Woodbine Ave Unit 15
Markham, Ontario L3R 2N7








