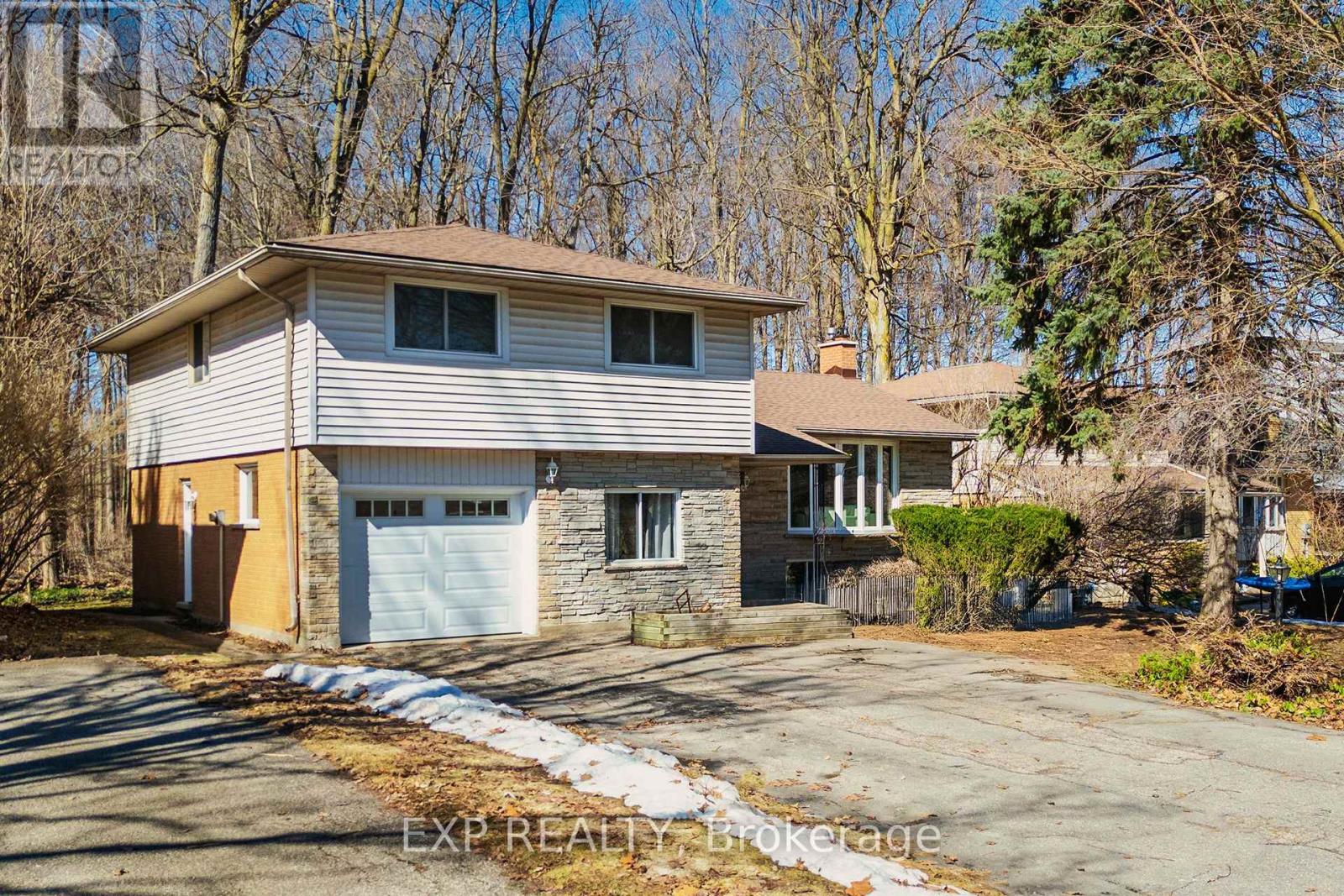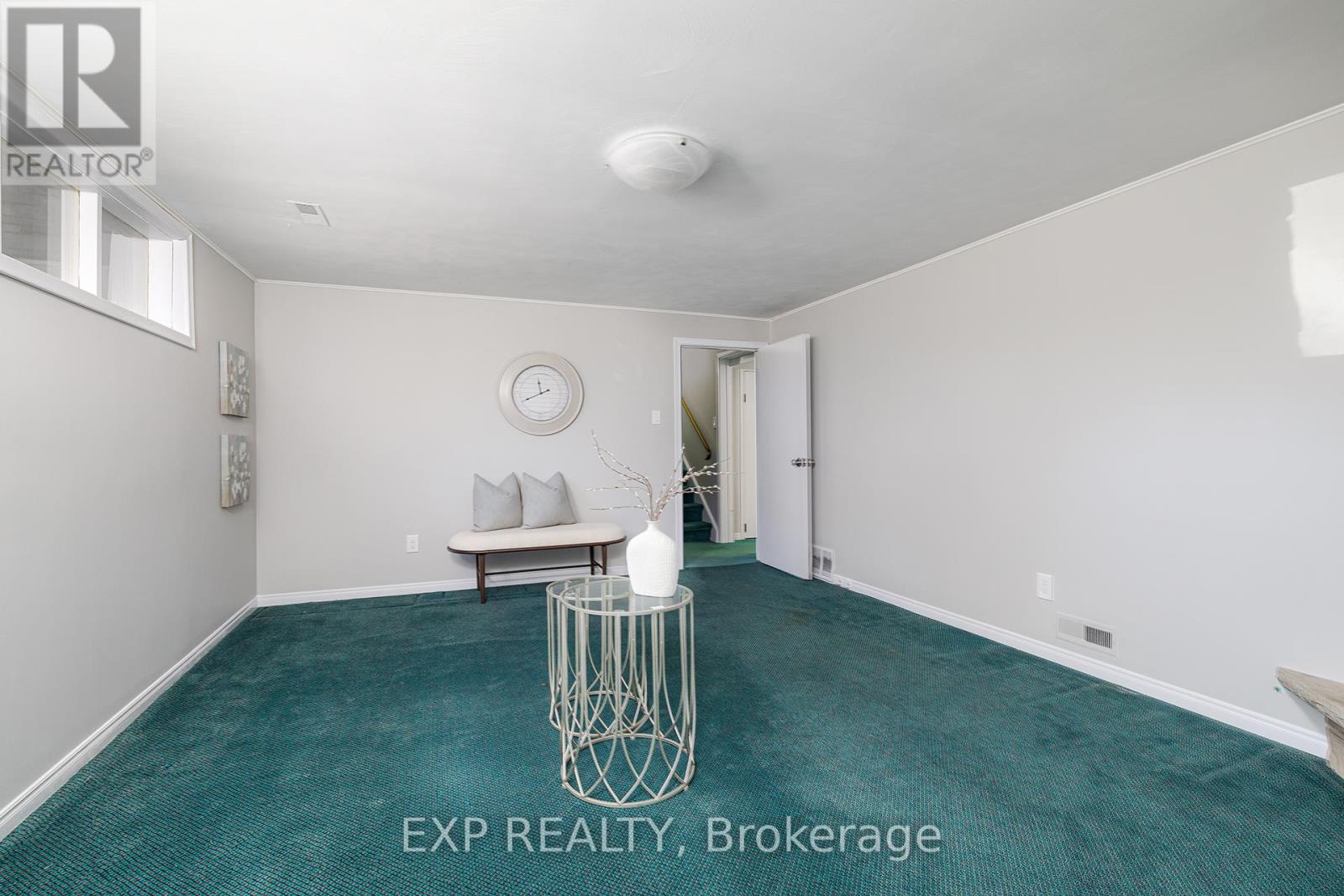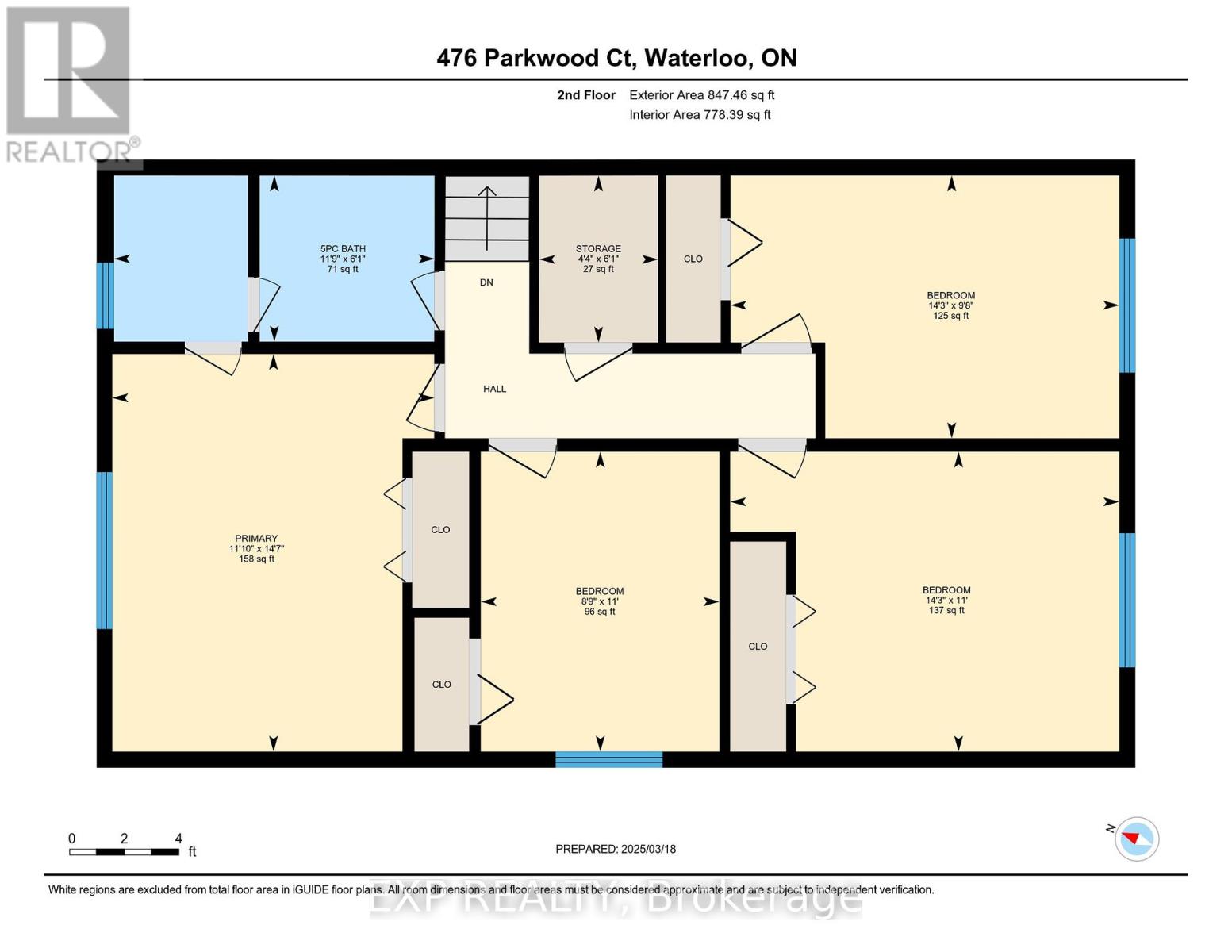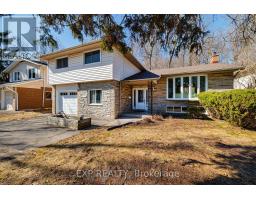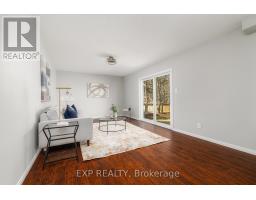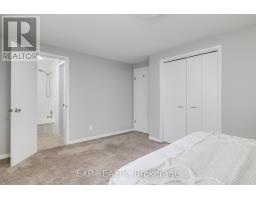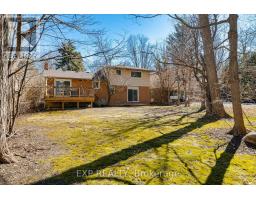476 Parkwood Court Waterloo, Ontario N2L 4A8
$949,900
Nestled in the serene and desirable Parkwood Court, 476 Parkwood Ct in Waterloo offers a spacious and well-designed sidesplit home backing onto beautiful woods/Sugarbush Park for ultimate privacy. This charming property boasts multiple levels of living space, including a large living room, formal dining area, and an expansive kitchen with plenty of room for entertaining. Upstairs, you'll find a primary bedroom with ample space, plus three additional bedrooms and a 5-piece bath. The entrance level features a cozy family room, a 3-piece bath, and a bedroom, with access to the attached garage. The fully finished basement includes a recreation room, additional 3-piece bath, and plenty of storage space. Enjoy the peaceful surroundings and nature views from your backyard, while being conveniently located near local amenities. This home offers a unique combination of space, comfort, and a natural retreat right in your backyard! (id:50886)
Property Details
| MLS® Number | X12028622 |
| Property Type | Single Family |
| Amenities Near By | Place Of Worship, Park, Schools |
| Equipment Type | Water Heater |
| Features | Cul-de-sac, Backs On Greenbelt |
| Parking Space Total | 6 |
| Rental Equipment Type | Water Heater |
Building
| Bathroom Total | 3 |
| Bedrooms Above Ground | 5 |
| Bedrooms Total | 5 |
| Age | 51 To 99 Years |
| Amenities | Fireplace(s) |
| Appliances | Dishwasher, Dryer, Freezer, Stove, Washer, Refrigerator |
| Basement Development | Finished |
| Basement Type | Full (finished) |
| Construction Style Attachment | Detached |
| Construction Style Split Level | Sidesplit |
| Cooling Type | Central Air Conditioning |
| Exterior Finish | Brick, Vinyl Siding |
| Fireplace Present | Yes |
| Fireplace Total | 1 |
| Foundation Type | Poured Concrete |
| Heating Fuel | Natural Gas |
| Heating Type | Forced Air |
| Size Interior | 2,500 - 3,000 Ft2 |
| Type | House |
| Utility Water | Municipal Water |
Parking
| Attached Garage | |
| Garage |
Land
| Acreage | No |
| Land Amenities | Place Of Worship, Park, Schools |
| Sewer | Sanitary Sewer |
| Size Irregular | 60 X 150 Acre |
| Size Total Text | 60 X 150 Acre |
| Zoning Description | Sr1 |
Rooms
| Level | Type | Length | Width | Dimensions |
|---|---|---|---|---|
| Second Level | Bedroom | 4.34 m | 3.35 m | 4.34 m x 3.35 m |
| Second Level | Bedroom | 4.34 m | 2.95 m | 4.34 m x 2.95 m |
| Second Level | Bedroom | 2.67 m | 3 m | 2.67 m x 3 m |
| Second Level | Primary Bedroom | 3.61 m | 4.44 m | 3.61 m x 4.44 m |
| Basement | Recreational, Games Room | 3.86 m | 5.16 m | 3.86 m x 5.16 m |
| Main Level | Bedroom | 4.11 m | 3.07 m | 4.11 m x 3.07 m |
| Main Level | Family Room | 3.45 m | 6.27 m | 3.45 m x 6.27 m |
| Main Level | Dining Room | 3.45 m | 3.17 m | 3.45 m x 3.17 m |
| Main Level | Kitchen | 3.45 m | 4.11 m | 3.45 m x 4.11 m |
| Main Level | Living Room | 3.91 m | 5.21 m | 3.91 m x 5.21 m |
https://www.realtor.ca/real-estate/28045261/476-parkwood-court-waterloo
Contact Us
Contact us for more information
Idris Baig
Broker
(705) 805-4603
idrisbaig.affinityrealestate.ca/
www.facebook.com/idris.baig.5/
www.linkedin.com/in/idrisbaig/
4711 Yonge St 10/flr Unit F
Toronto, Ontario M2N 6K8
(866) 530-7737
Ibrahim Hussein Abouzeid
Salesperson
(888) 333-5357
affinityrealestate.ca/
www.facebook.com/theaffinityrealestate/
675 Riverbend Drive
Kitchener, Ontario N2K 3S3
(866) 530-7737
(647) 849-3180

