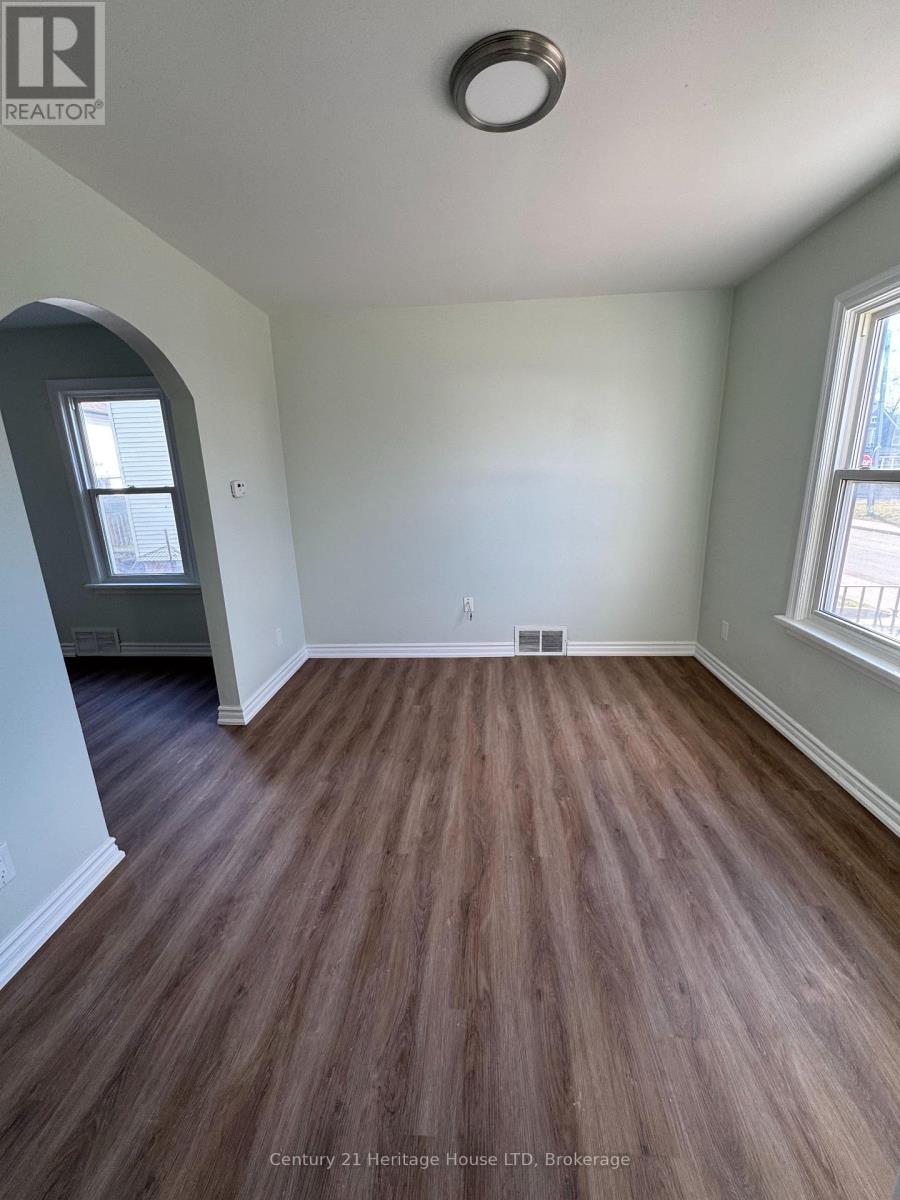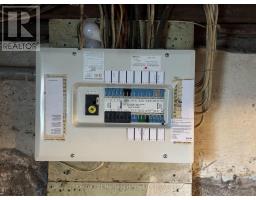4768 St Lawrence Avenue Niagara Falls, Ontario L2E 3X9
4 Bedroom
2 Bathroom
1499.9875 - 1999.983 sqft
Forced Air
$448,800
IMMACULATE MOVE-IN CONDITION--- this newly renovated 4 bedroom, 2 bath home is located in downtown area of Niagara falls walking distance to shopping, public transportation, train & bus terminals and University of Niagara Falls. Upper loft bedroom has a 3 pc bathroom and kitchenette would make an ideal in-law apt, master suite, home office or recreational area. New furnace just installed 11 Dec 24. Just move-in and enjoy ! (id:50886)
Property Details
| MLS® Number | X11893504 |
| Property Type | Single Family |
| Community Name | 210 - Downtown |
| Features | In-law Suite |
| ParkingSpaceTotal | 2 |
Building
| BathroomTotal | 2 |
| BedroomsAboveGround | 4 |
| BedroomsTotal | 4 |
| BasementDevelopment | Unfinished |
| BasementType | N/a (unfinished) |
| ConstructionStyleAttachment | Detached |
| ExteriorFinish | Steel |
| FoundationType | Block |
| HeatingFuel | Natural Gas |
| HeatingType | Forced Air |
| StoriesTotal | 3 |
| SizeInterior | 1499.9875 - 1999.983 Sqft |
| Type | House |
| UtilityWater | Municipal Water |
Land
| Acreage | No |
| Sewer | Sanitary Sewer |
| SizeDepth | 50 Ft |
| SizeFrontage | 41 Ft |
| SizeIrregular | 41 X 50 Ft |
| SizeTotalText | 41 X 50 Ft |
| ZoningDescription | R5f |
Rooms
| Level | Type | Length | Width | Dimensions |
|---|---|---|---|---|
| Second Level | Bedroom | 4.11 m | 3.04 m | 4.11 m x 3.04 m |
| Second Level | Bedroom 2 | 3.35 m | 3.04 m | 3.35 m x 3.04 m |
| Second Level | Bedroom 3 | 3.12 m | 2.74 m | 3.12 m x 2.74 m |
| Second Level | Bathroom | 1.83 m | 1.88 m | 1.83 m x 1.88 m |
| Third Level | Kitchen | 2.13 m | 1.65 m | 2.13 m x 1.65 m |
| Third Level | Bedroom 4 | 7.16 m | 3.35 m | 7.16 m x 3.35 m |
| Third Level | Bathroom | 2.21 m | 1.6 m | 2.21 m x 1.6 m |
| Main Level | Foyer | 3.05 m | 1.78 m | 3.05 m x 1.78 m |
| Main Level | Living Room | 3.2 m | 3.05 m | 3.2 m x 3.05 m |
| Main Level | Dining Room | 4.27 m | 3.35 m | 4.27 m x 3.35 m |
| Main Level | Kitchen | 5.26 m | 2.69 m | 5.26 m x 2.69 m |
Interested?
Contact us for more information
Allan Lent
Salesperson
Century 21 Heritage House Ltd
8123 Lundys Lane Unit 10
Niagara Falls, Ontario L2H 1H3
8123 Lundys Lane Unit 10
Niagara Falls, Ontario L2H 1H3



























































