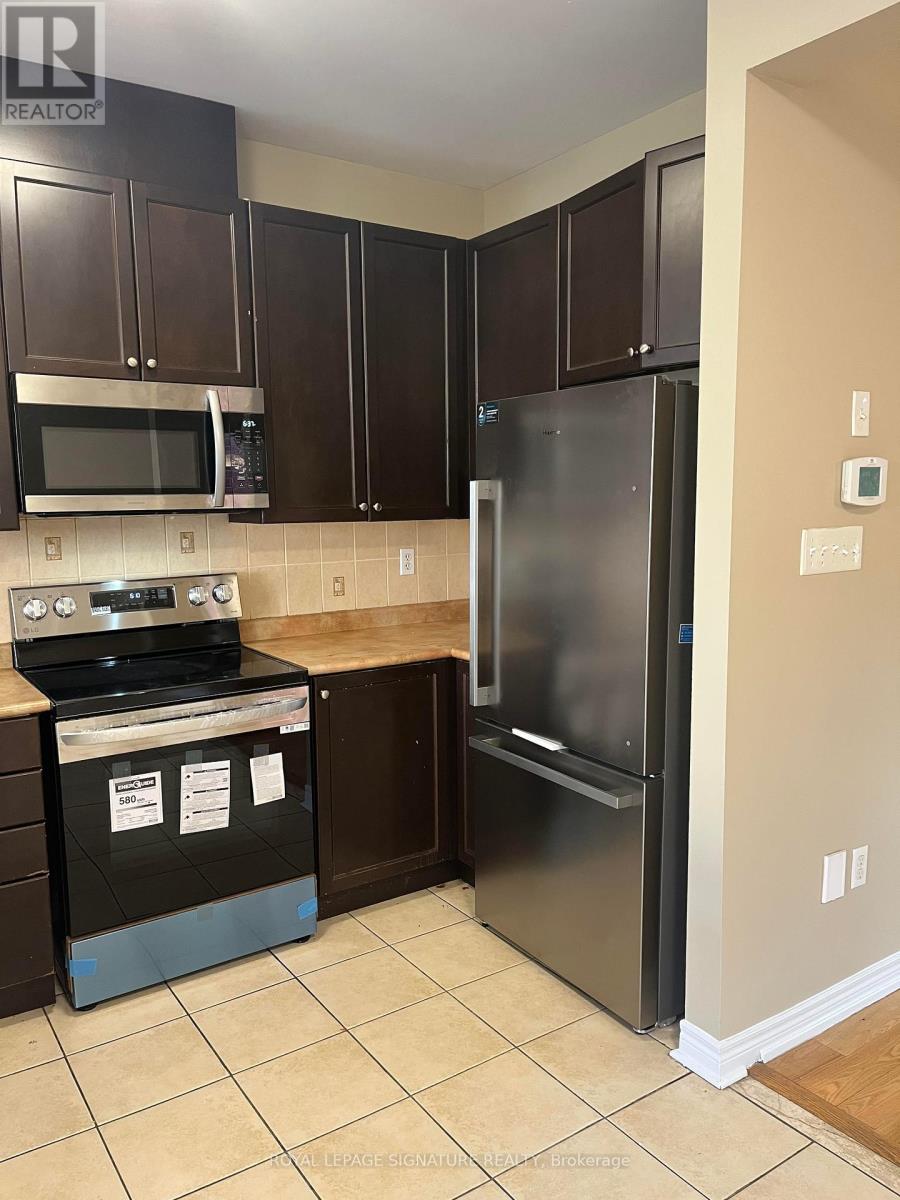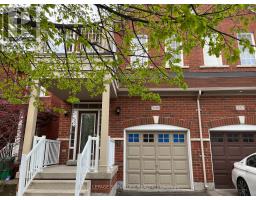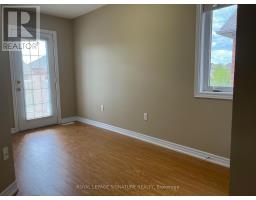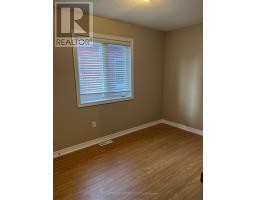4769 Bluefeather Lane Mississauga, Ontario L5R 0C8
$3,500 Monthly
Spacious 4-Bedroom semi-detached home located in one of Mississauga's most desirable neighborhoods just minutes from Square One Shopping Centre! This spacious 1871 sq ft, beautifully maintained 4-bedroom, 3-bathroom semi-detached home offers approximately 1,860 sq. ft. of stylish living space. Featuring 9-ft ceilings on the main floor, an open-concept layout, elegant oak staircase, and a sunlit family room with large windows. The modern kitchen includes a breakfast area, and the main floor boasts gleaming hardwood floors. Enjoy a walk-out balcony from one of the bedrooms and a fully fenced backyard perfect for entertaining or relaxing. Conveniently located near top-rated public and private schools, Sheridan College, local plazas, and major transit options including the GO Bus and Mississauga Transit Hub. (id:50886)
Property Details
| MLS® Number | W12112786 |
| Property Type | Single Family |
| Community Name | Hurontario |
| Features | Carpet Free |
| Parking Space Total | 3 |
| Structure | Patio(s) |
Building
| Bathroom Total | 3 |
| Bedrooms Above Ground | 4 |
| Bedrooms Total | 4 |
| Appliances | Water Heater - Tankless, Blinds, Dishwasher, Dryer, Microwave, Hood Fan, Stove, Washer, Refrigerator |
| Basement Development | Unfinished |
| Basement Type | N/a (unfinished) |
| Construction Style Attachment | Semi-detached |
| Cooling Type | Central Air Conditioning |
| Exterior Finish | Brick |
| Flooring Type | Hardwood, Ceramic, Laminate |
| Foundation Type | Poured Concrete |
| Half Bath Total | 1 |
| Heating Fuel | Natural Gas |
| Heating Type | Forced Air |
| Stories Total | 2 |
| Type | House |
| Utility Water | Municipal Water |
Parking
| Attached Garage | |
| Garage |
Land
| Acreage | No |
| Sewer | Sanitary Sewer |
Rooms
| Level | Type | Length | Width | Dimensions |
|---|---|---|---|---|
| Second Level | Primary Bedroom | 5.52 m | 3.41 m | 5.52 m x 3.41 m |
| Second Level | Bedroom 2 | 3.9 m | 3.14 m | 3.9 m x 3.14 m |
| Second Level | Bedroom 3 | 4.85 m | 2.17 m | 4.85 m x 2.17 m |
| Second Level | Bedroom 4 | 3.47 m | 2.16 m | 3.47 m x 2.16 m |
| Main Level | Living Room | 5.76 m | 4.11 m | 5.76 m x 4.11 m |
| Main Level | Dining Room | 5.76 m | 4.11 m | 5.76 m x 4.11 m |
| Main Level | Kitchen | 4.91 m | 2.77 m | 4.91 m x 2.77 m |
| Main Level | Family Room | 4.91 m | 3.07 m | 4.91 m x 3.07 m |
https://www.realtor.ca/real-estate/28235340/4769-bluefeather-lane-mississauga-hurontario-hurontario
Contact Us
Contact us for more information
Sandy Bhutani
Salesperson
(647) 281-4676
www.sandyanju.com/
twitter.com/
www.linkedin.com/nhome/
201-30 Eglinton Ave West
Mississauga, Ontario L5R 3E7
(905) 568-2121
(905) 568-2588
Anju Bhutani
Salesperson
(416) 568-8777
www.linkedin.com/feed/
201-30 Eglinton Ave West
Mississauga, Ontario L5R 3E7
(905) 568-2121
(905) 568-2588



































































