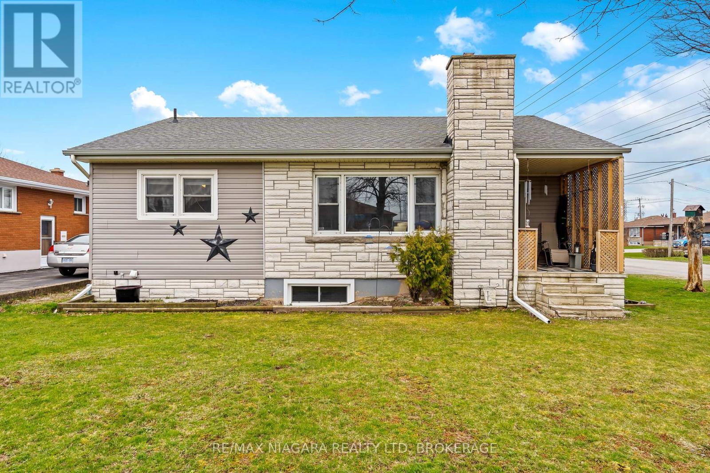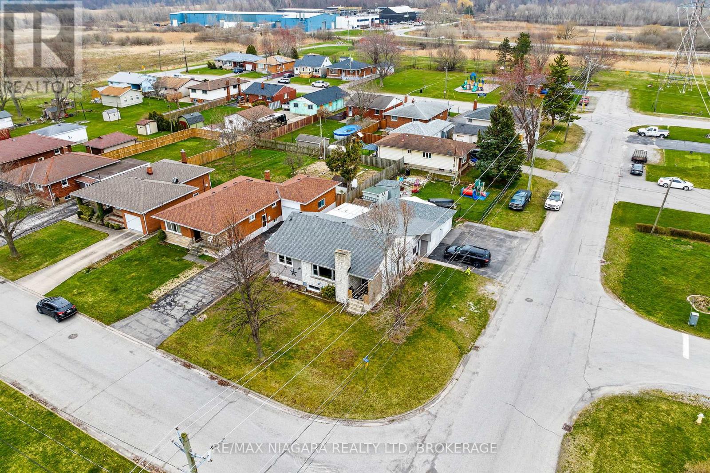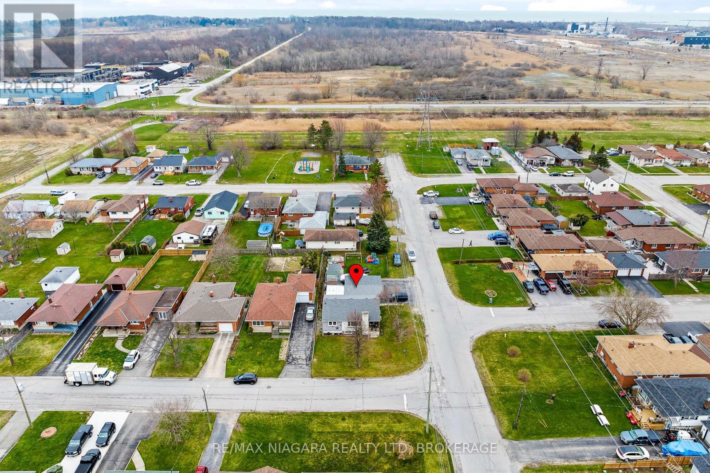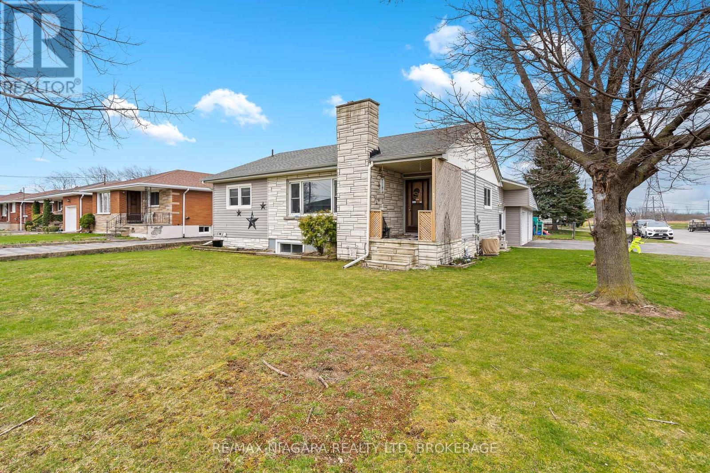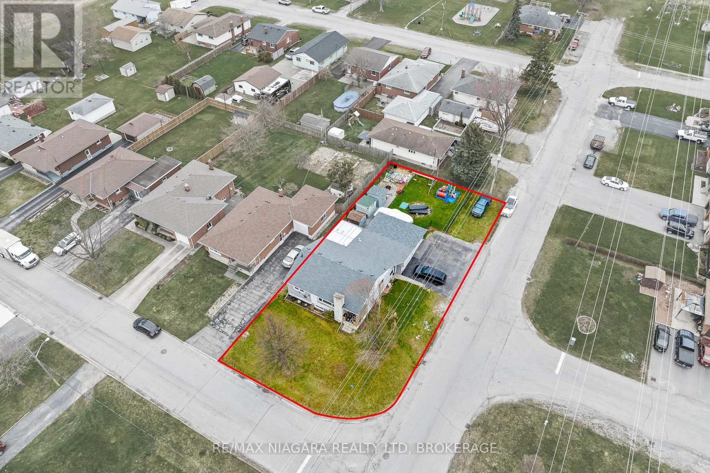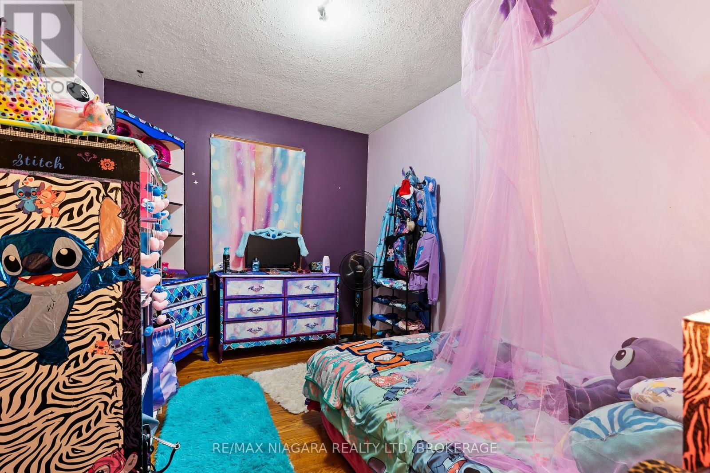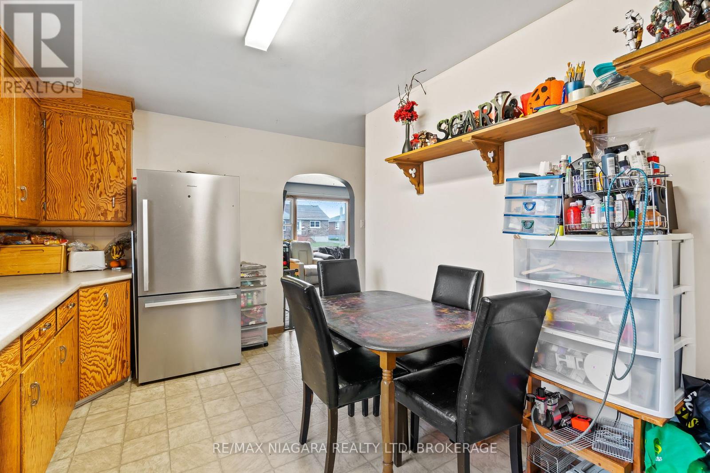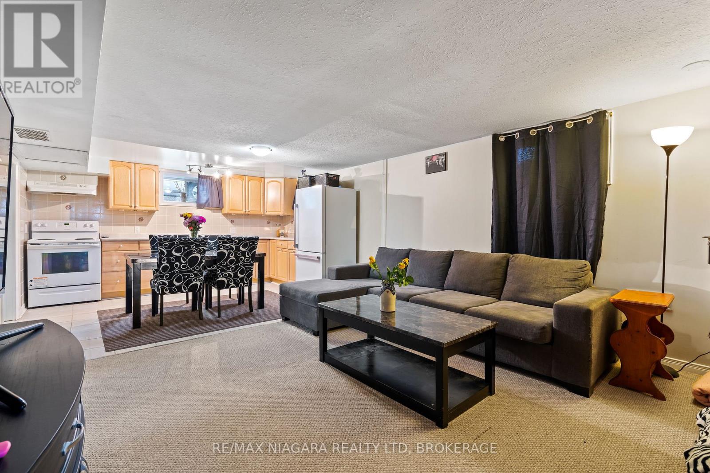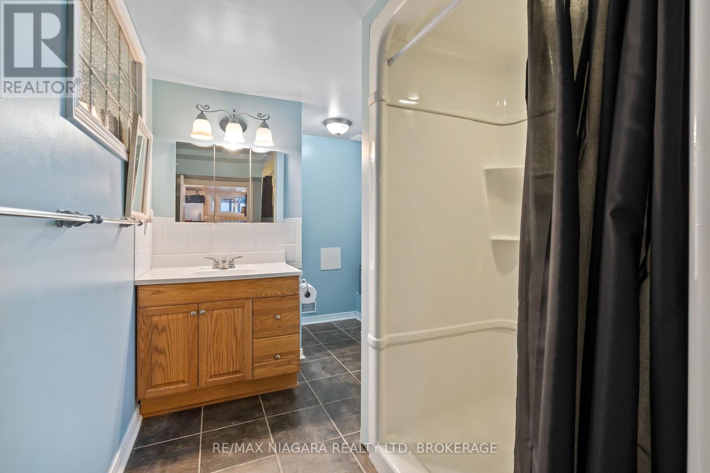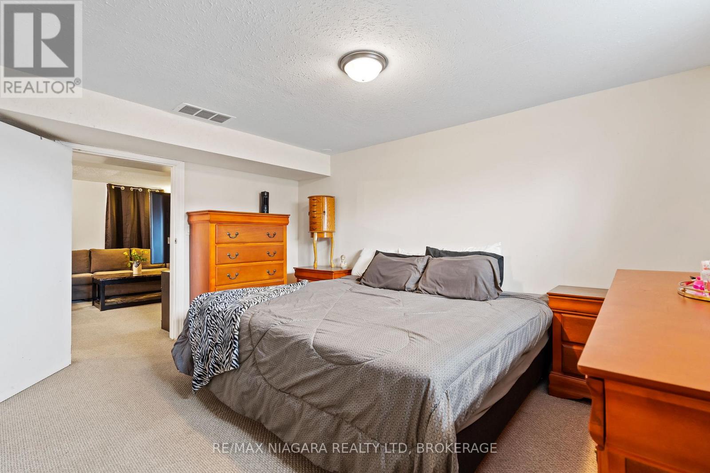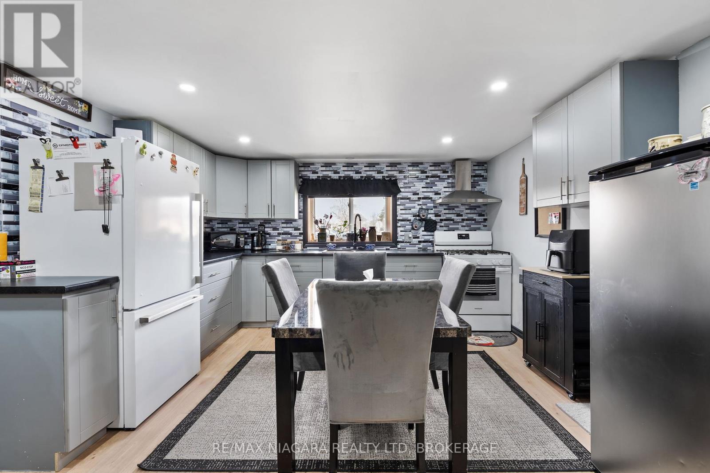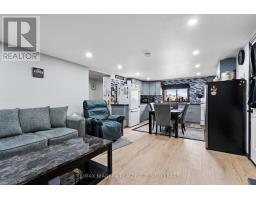477 Bell Street Port Colborne, Ontario L3K 1K6
$629,900
Looking for a home that offers flexibility for your family or the potential for rental income? This spacious property has it all: a 3-bedroom main-level bungalow, a bright 1-bedroom in-law suite, and a self-contained 2-bedroom main-level suite! The main level features hardwood floors, generously sized bedrooms, and large windows that fill the space with natural light. Downstairs, you'll find a shared laundry area and ample storage. You'll be surprised at how bright and welcoming the lower-level in-law suite feels. The main level 2 bedroom suite features open concept living room and eat-in kitchen, 2 generous bedrooms, 3 pc bathroom with walk in shower, and storage room. Whether you're accommodating parents, welcoming a tenant, or housing a child who's not quite ready to leave the nest, 477 Bell Street in Port Colborne is the perfect fit. (id:50886)
Property Details
| MLS® Number | X12063804 |
| Property Type | Single Family |
| Community Name | 875 - Killaly East |
| Amenities Near By | Beach, Marina, Park |
| Equipment Type | Water Heater - Tankless |
| Features | In-law Suite |
| Parking Space Total | 3 |
| Rental Equipment Type | Water Heater - Tankless |
| Structure | Shed |
Building
| Bathroom Total | 3 |
| Bedrooms Above Ground | 5 |
| Bedrooms Below Ground | 1 |
| Bedrooms Total | 6 |
| Age | 51 To 99 Years |
| Appliances | Dryer, Satellite Dish, Stove, Washer |
| Architectural Style | Bungalow |
| Basement Development | Finished |
| Basement Type | Full (finished) |
| Construction Style Attachment | Detached |
| Cooling Type | Central Air Conditioning |
| Exterior Finish | Steel, Stone |
| Foundation Type | Concrete |
| Heating Fuel | Natural Gas |
| Heating Type | Forced Air |
| Stories Total | 1 |
| Size Interior | 1,500 - 2,000 Ft2 |
| Type | House |
| Utility Water | Municipal Water |
Parking
| No Garage |
Land
| Acreage | No |
| Land Amenities | Beach, Marina, Park |
| Sewer | Sanitary Sewer |
| Size Depth | 150 Ft |
| Size Frontage | 60 Ft |
| Size Irregular | 60 X 150 Ft |
| Size Total Text | 60 X 150 Ft|under 1/2 Acre |
| Surface Water | Lake/pond |
| Zoning Description | R2 |
Rooms
| Level | Type | Length | Width | Dimensions |
|---|---|---|---|---|
| Lower Level | Bathroom | 3.94 m | 2.21 m | 3.94 m x 2.21 m |
| Lower Level | Laundry Room | 4.12 m | 2.67 m | 4.12 m x 2.67 m |
| Lower Level | Other | 4.01 m | 2.11 m | 4.01 m x 2.11 m |
| Lower Level | Other | 2.32 m | 2.11 m | 2.32 m x 2.11 m |
| Lower Level | Living Room | 4.12 m | 4.05 m | 4.12 m x 4.05 m |
| Lower Level | Kitchen | 4.12 m | 3.12 m | 4.12 m x 3.12 m |
| Lower Level | Bedroom | 4.12 m | 4.05 m | 4.12 m x 4.05 m |
| Main Level | Living Room | 3.84 m | 3.36 m | 3.84 m x 3.36 m |
| Main Level | Kitchen | 3.84 m | 3.78 m | 3.84 m x 3.78 m |
| Main Level | Living Room | 5.19 m | 3.77 m | 5.19 m x 3.77 m |
| Main Level | Bedroom | 4.29 m | 4.01 m | 4.29 m x 4.01 m |
| Main Level | Bedroom | 4.47 m | 2.43 m | 4.47 m x 2.43 m |
| Main Level | Bathroom | 2.83 m | 2.32 m | 2.83 m x 2.32 m |
| Main Level | Other | 3.06 m | 2.43 m | 3.06 m x 2.43 m |
| Main Level | Kitchen | 4.9 m | 2.92 m | 4.9 m x 2.92 m |
| Main Level | Bedroom | 3.71 m | 3.29 m | 3.71 m x 3.29 m |
| Main Level | Bedroom 2 | 3.71 m | 3 m | 3.71 m x 3 m |
| Main Level | Bedroom 3 | 3.68 m | 2.63 m | 3.68 m x 2.63 m |
| Main Level | Bathroom | 2.59 m | 2.3 m | 2.59 m x 2.3 m |
Contact Us
Contact us for more information
Nicki Lumsden
Broker
www.facebook.com/NiagaraSoldbyKate/
www.instagram.com/niagarasoldbykate/
261 Martindale Rd., Unit 14c
St. Catharines, Ontario L2W 1A2
(905) 687-9600
(905) 687-9494
www.remaxniagara.ca/
Kate Ostryhon-Lumsden
Salesperson
261 Martindale Rd., Unit 14c
St. Catharines, Ontario L2W 1A2
(905) 687-9600
(905) 687-9494
www.remaxniagara.ca/

