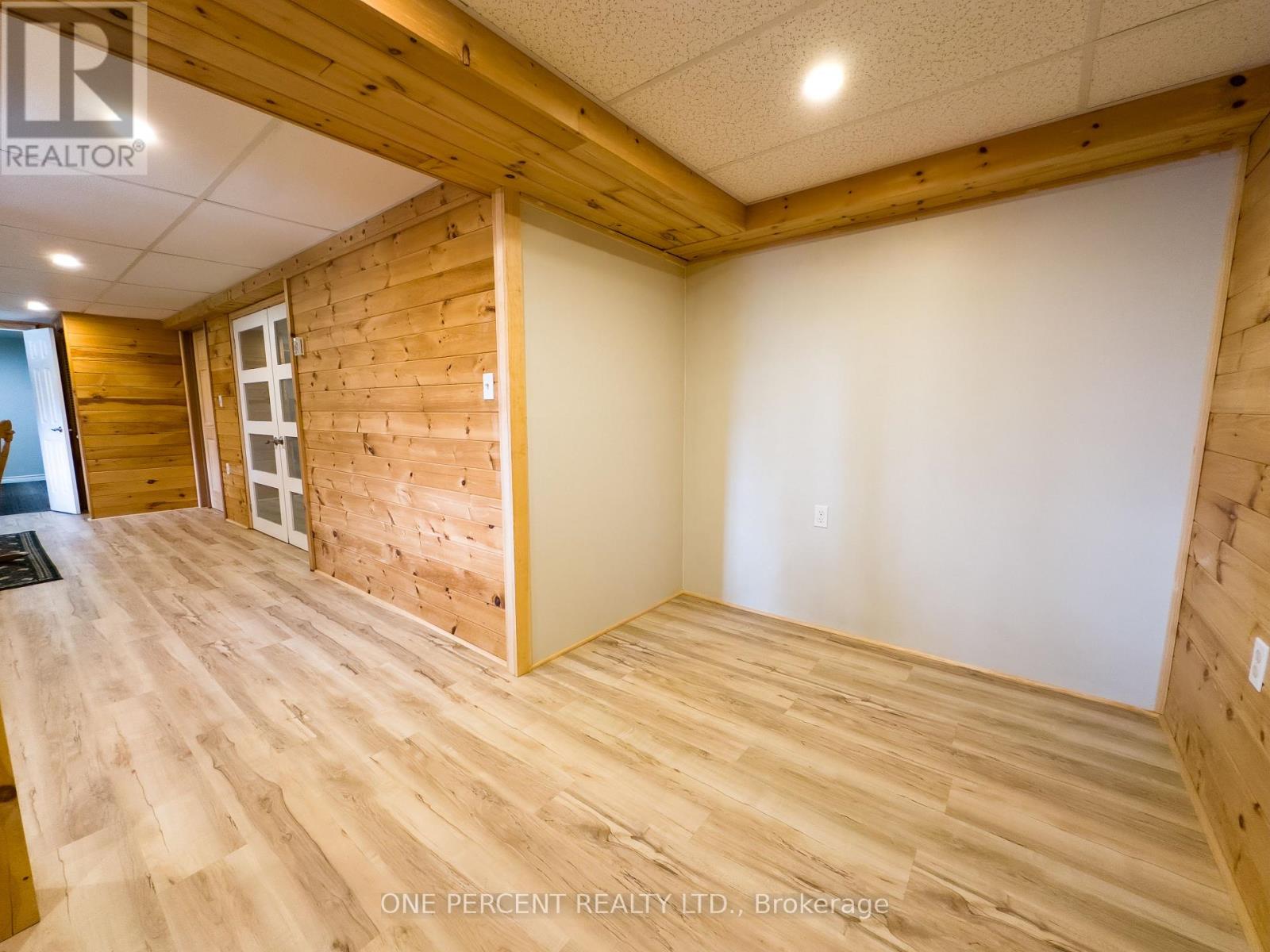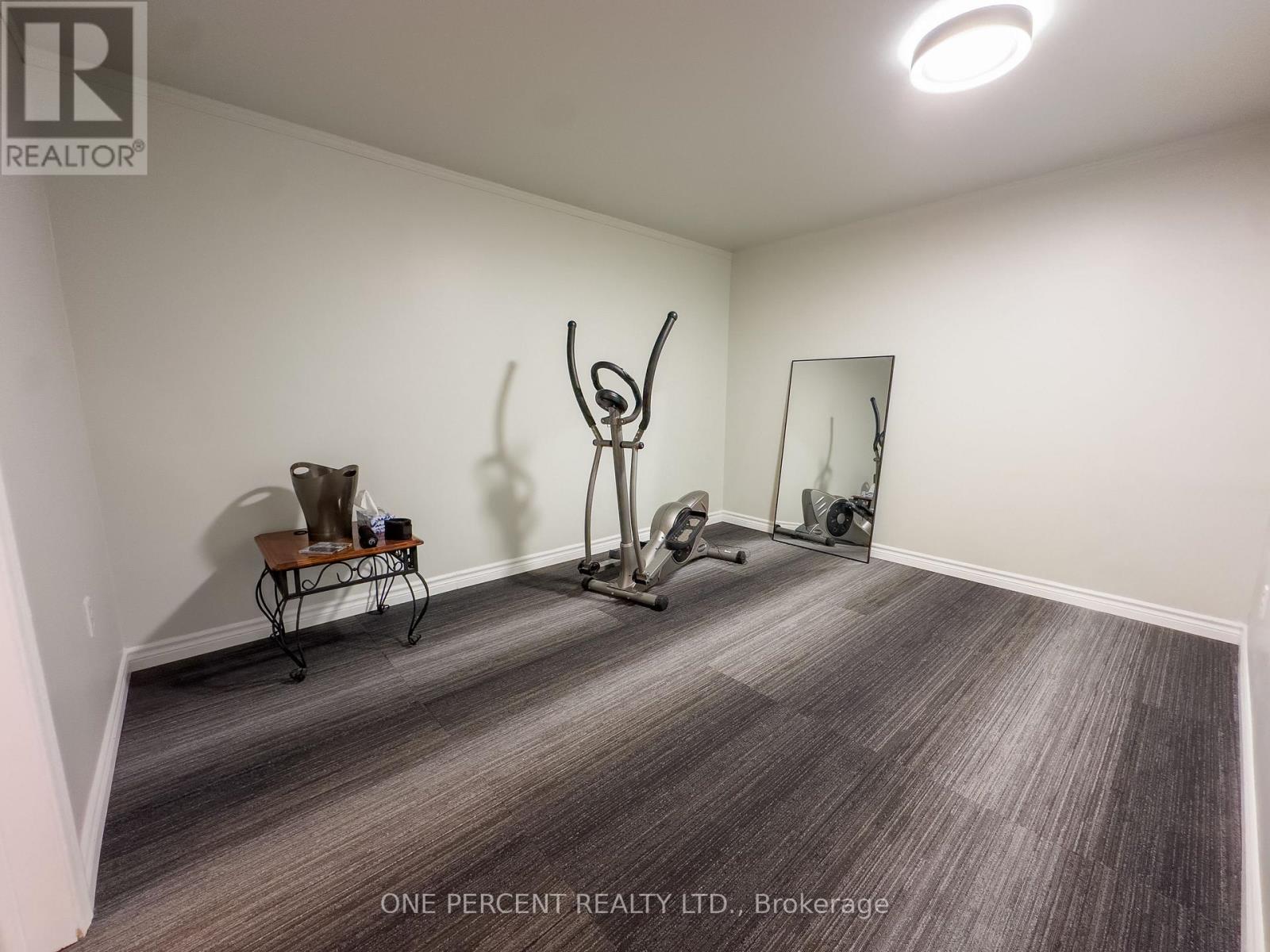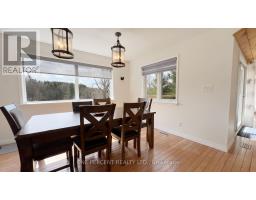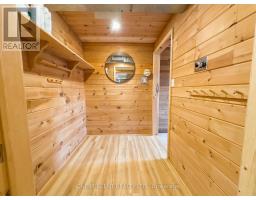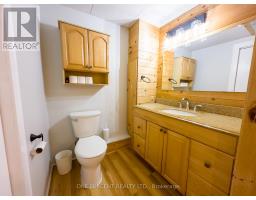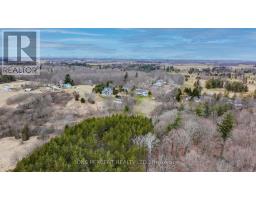477 Concession 2 Road E Trent Hills, Ontario K0K 3K0
$895,000
Welcome to this significantly upgraded 3 bedroom, 3 bathroom raised bungalow with an attached 2-car garage, nestled on a sprawling 9.59 acres. Set against a backdrop of lush greenery and mature trees, this idyllic retreat exudes a sense of calm, offering a haven from the hustle and bustle of city life. Explore with your very own ATV paths and walking trails leading to a serene pond and tranquil spring fed creek. Come and be wowed by the significant upgrades in the last year including: Finished driveway, Concrete walkway and patio, 25 trees removed, Reverse osmosis water purification system, Water softener, Ensuite for the primary bedroom, Main bathroom fully renovated, Laundry room refinished with new flooring, Inside entry to garage added, Large fully fenced backyard area, Wood stove replaced, Appliances including induction stove, Custom blinds in the kitchen and dining room. Starlink equipment setup for internet but not currently used. Potential for turning the lower level into a high-end, year-round short-term rental suite with the access to Sauna and hot tub. Conveniently located within 90 mins of the GTA, & just a short drive to the Villages of Warkworth & Campbellford, this home offers an easy commute to Cobourg, Belleville, and Peterborough, ensuring you can enjoy both the tranquillity of the countryside & the conveniences of nearby towns. This is a home not to be missed! (id:50886)
Property Details
| MLS® Number | X12077182 |
| Property Type | Single Family |
| Community Name | Rural Trent Hills |
| Amenities Near By | Park |
| Features | Wooded Area, Rolling, Sauna |
| Parking Space Total | 17 |
| Structure | Deck, Porch, Patio(s), Shed |
| View Type | View Of Water |
Building
| Bathroom Total | 3 |
| Bedrooms Above Ground | 3 |
| Bedrooms Total | 3 |
| Amenities | Fireplace(s) |
| Appliances | Hot Tub, Garage Door Opener Remote(s), Water Heater, Water Purifier, Water Softener, Dishwasher, Dryer, Garage Door Opener, Microwave, Stove, Washer, Refrigerator |
| Architectural Style | Raised Bungalow |
| Basement Development | Finished |
| Basement Features | Walk Out |
| Basement Type | N/a (finished) |
| Construction Style Attachment | Detached |
| Cooling Type | Central Air Conditioning |
| Exterior Finish | Aluminum Siding |
| Fireplace Present | Yes |
| Fireplace Total | 2 |
| Fireplace Type | Woodstove |
| Flooring Type | Hardwood |
| Foundation Type | Poured Concrete |
| Half Bath Total | 1 |
| Heating Fuel | Propane |
| Heating Type | Forced Air |
| Stories Total | 1 |
| Size Interior | 1,500 - 2,000 Ft2 |
| Type | House |
| Utility Water | Drilled Well |
Parking
| Attached Garage | |
| Garage |
Land
| Acreage | Yes |
| Land Amenities | Park |
| Landscape Features | Landscaped |
| Sewer | Septic System |
| Size Depth | 1814 Ft |
| Size Frontage | 230 Ft |
| Size Irregular | 230 X 1814 Ft |
| Size Total Text | 230 X 1814 Ft|5 - 9.99 Acres |
| Surface Water | Lake/pond |
| Zoning Description | Srr |
Rooms
| Level | Type | Length | Width | Dimensions |
|---|---|---|---|---|
| Lower Level | Recreational, Games Room | 9.54 m | 5.17 m | 9.54 m x 5.17 m |
| Lower Level | Bathroom | 1.86 m | 1.69 m | 1.86 m x 1.69 m |
| Lower Level | Exercise Room | 4 m | 3.85 m | 4 m x 3.85 m |
| Main Level | Foyer | 3.95 m | 4.897 m | 3.95 m x 4.897 m |
| Main Level | Living Room | 6.74 m | 4.87 m | 6.74 m x 4.87 m |
| Main Level | Kitchen | 4.25 m | 3.23 m | 4.25 m x 3.23 m |
| Main Level | Dining Room | 3.89 m | 3 m | 3.89 m x 3 m |
| Main Level | Laundry Room | 4.21 m | 1.83 m | 4.21 m x 1.83 m |
| Main Level | Primary Bedroom | 4.49 m | 4.77 m | 4.49 m x 4.77 m |
| Main Level | Bathroom | 2.85 m | 1.93 m | 2.85 m x 1.93 m |
| Main Level | Bedroom | 3.97 m | 3.34 m | 3.97 m x 3.34 m |
| Main Level | Bedroom | 3.16 m | 3.35 m | 3.16 m x 3.35 m |
| Main Level | Bathroom | 2.85 m | 2.16 m | 2.85 m x 2.16 m |
https://www.realtor.ca/real-estate/28155311/477-concession-2-road-e-trent-hills-rural-trent-hills
Contact Us
Contact us for more information
John Stevenson
Salesperson
www.jsonepercent.ca/
www.facebook.com/www.facebook.com/share/168dFXgSXy
300 John St Unit 607
Thornhill, Ontario L3T 5W4
(888) 966-3111
(888) 870-0411
www.onepercentrealty.com



























