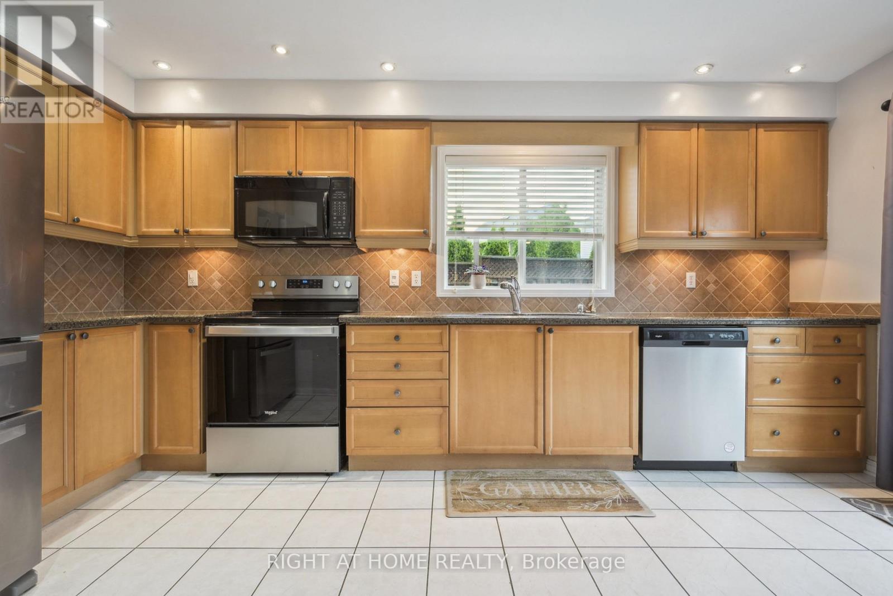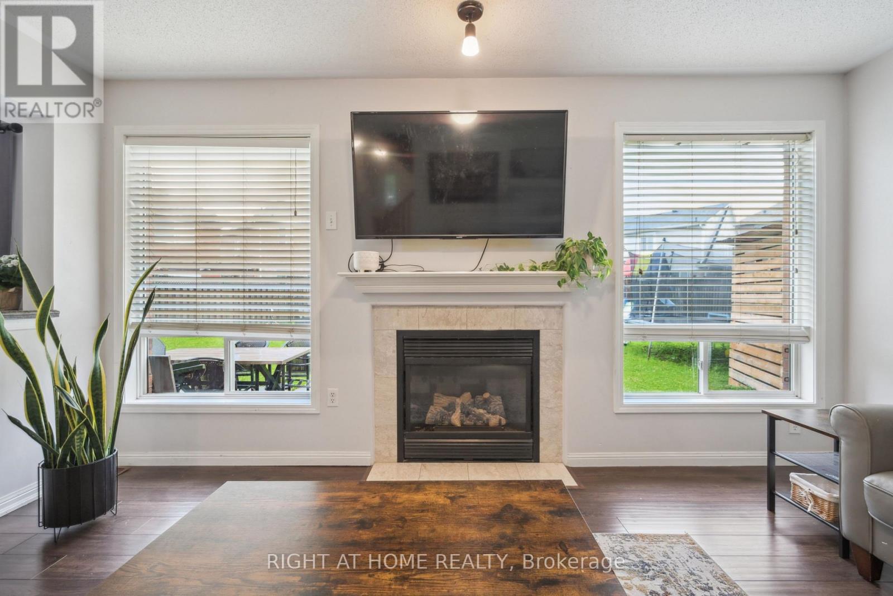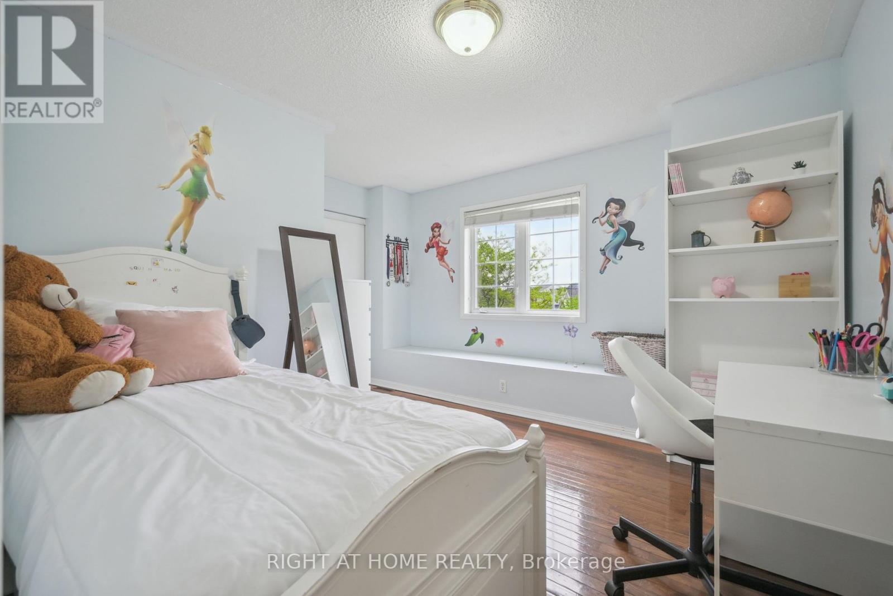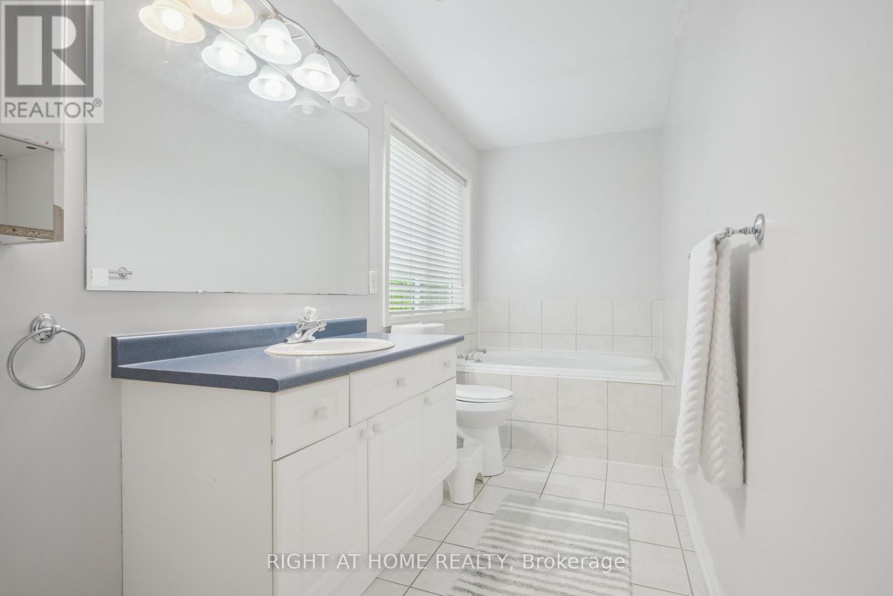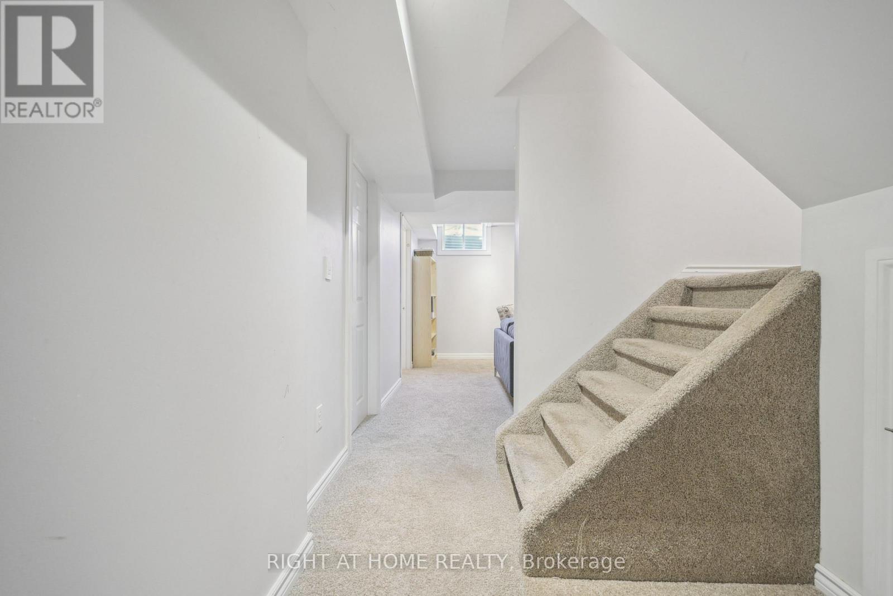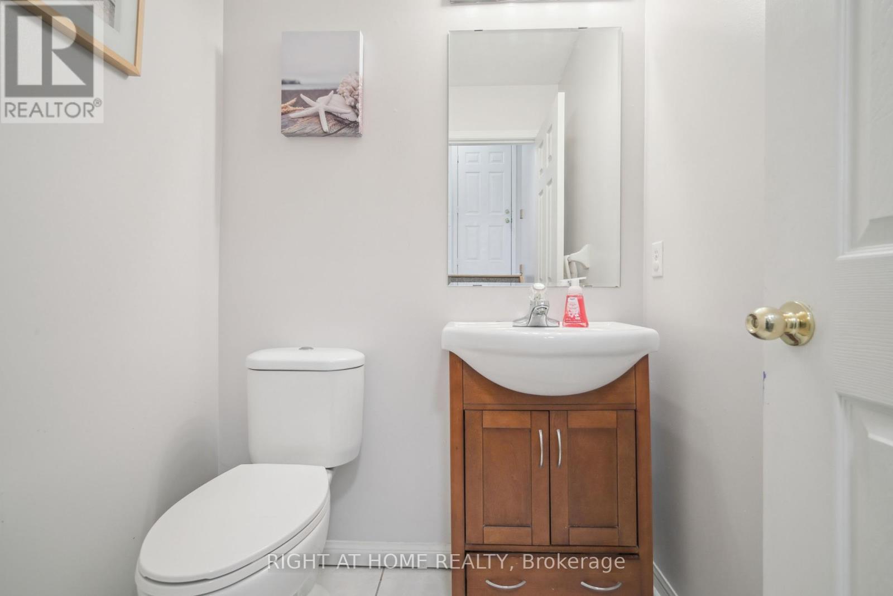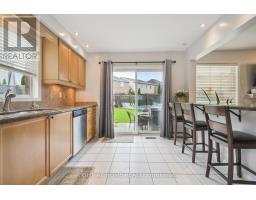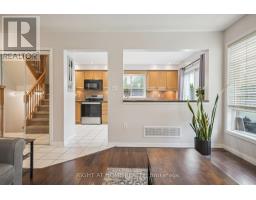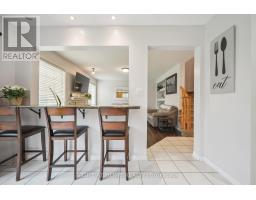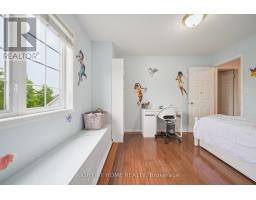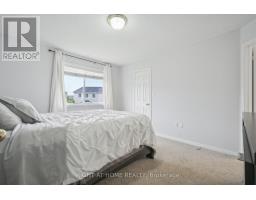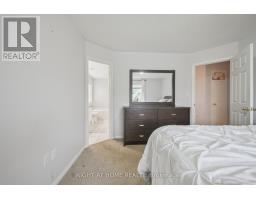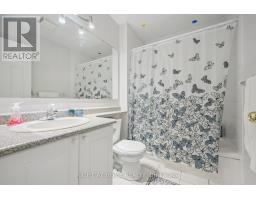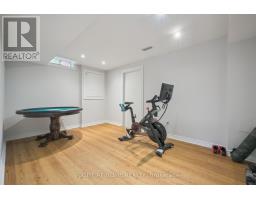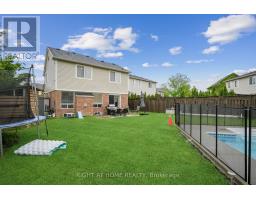477 Farlow Crescent Milton, Ontario L9T 5M8
4 Bedroom
3 Bathroom
1,500 - 2,000 ft2
Fireplace
Inground Pool
Central Air Conditioning
Forced Air
$1,099,900
A True Oasis Awaits In An Established Clarke Area In Milton! Huge Backyard With Massive Pool! (2020). One Of A Kind Lot Very Rare Find! Four Bedrooms, Three Baths And A Finished Basement To For All Your Comforts! Stainless Steel Appliances ,Granite Counter tops Hardwood And Ceramic Thru out. Must Be Seen ! (id:50886)
Property Details
| MLS® Number | W12169440 |
| Property Type | Single Family |
| Community Name | 1027 - CL Clarke |
| Amenities Near By | Park, Public Transit, Schools |
| Features | Irregular Lot Size, Flat Site |
| Parking Space Total | 5 |
| Pool Type | Inground Pool |
| Structure | Patio(s) |
Building
| Bathroom Total | 3 |
| Bedrooms Above Ground | 4 |
| Bedrooms Total | 4 |
| Amenities | Fireplace(s) |
| Appliances | All, Central Vacuum, Window Coverings |
| Basement Development | Finished |
| Basement Type | N/a (finished) |
| Construction Style Attachment | Detached |
| Cooling Type | Central Air Conditioning |
| Exterior Finish | Brick, Vinyl Siding |
| Fireplace Present | Yes |
| Fireplace Total | 1 |
| Flooring Type | Laminate, Hardwood, Carpeted |
| Foundation Type | Poured Concrete |
| Half Bath Total | 1 |
| Heating Fuel | Natural Gas |
| Heating Type | Forced Air |
| Stories Total | 2 |
| Size Interior | 1,500 - 2,000 Ft2 |
| Type | House |
| Utility Water | Municipal Water |
Parking
| Garage |
Land
| Acreage | No |
| Land Amenities | Park, Public Transit, Schools |
| Sewer | Sanitary Sewer |
| Size Depth | 114 Ft ,3 In |
| Size Frontage | 34 Ft ,2 In |
| Size Irregular | 34.2 X 114.3 Ft ; As Per Survey |
| Size Total Text | 34.2 X 114.3 Ft ; As Per Survey |
| Zoning Description | Res |
Rooms
| Level | Type | Length | Width | Dimensions |
|---|---|---|---|---|
| Second Level | Primary Bedroom | 4.08 m | 3.5 m | 4.08 m x 3.5 m |
| Second Level | Bedroom | 4.14 m | 3.53 m | 4.14 m x 3.53 m |
| Second Level | Bedroom | 3.09 m | 3.4 m | 3.09 m x 3.4 m |
| Second Level | Bedroom | 3.47 m | 3.05 m | 3.47 m x 3.05 m |
| Basement | Recreational, Games Room | 4.62 m | 3.83 m | 4.62 m x 3.83 m |
| Ground Level | Kitchen | 3.14 m | 4.87 m | 3.14 m x 4.87 m |
| Ground Level | Great Room | 4.72 m | 3.96 m | 4.72 m x 3.96 m |
| Ground Level | Dining Room | 3.5 m | 3.04 m | 3.5 m x 3.04 m |
https://www.realtor.ca/real-estate/28358432/477-farlow-crescent-milton-cl-clarke-1027-cl-clarke
Contact Us
Contact us for more information
Antonio Rico
Salesperson
Right At Home Realty
480 Eglinton Ave West #30, 106498
Mississauga, Ontario L5R 0G2
480 Eglinton Ave West #30, 106498
Mississauga, Ontario L5R 0G2
(905) 565-9200
(905) 565-6677
www.rightathomerealty.com/





