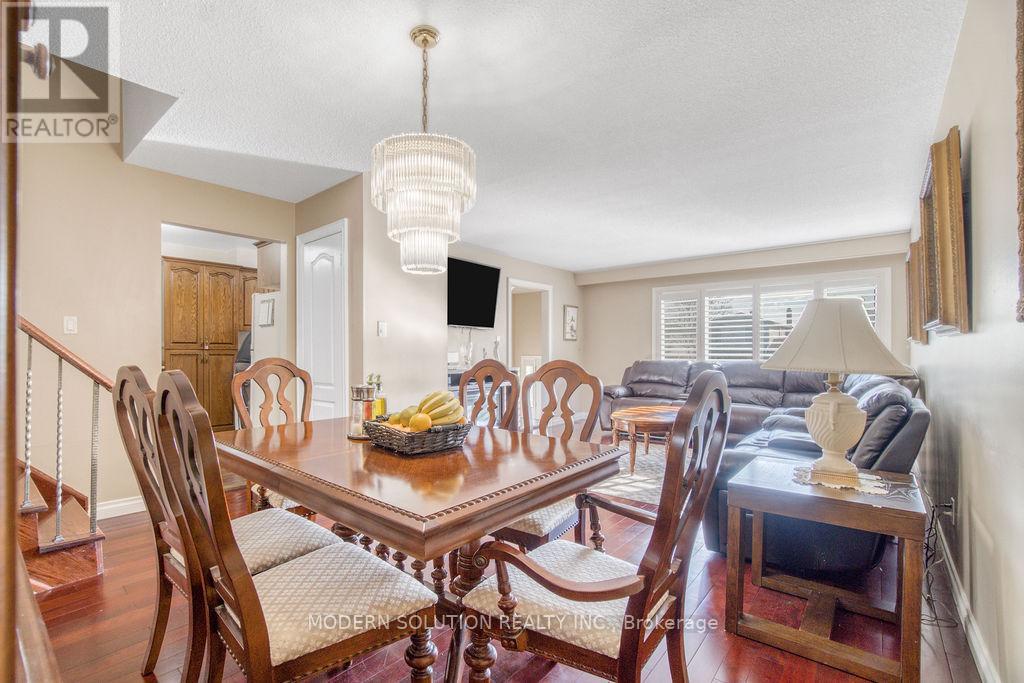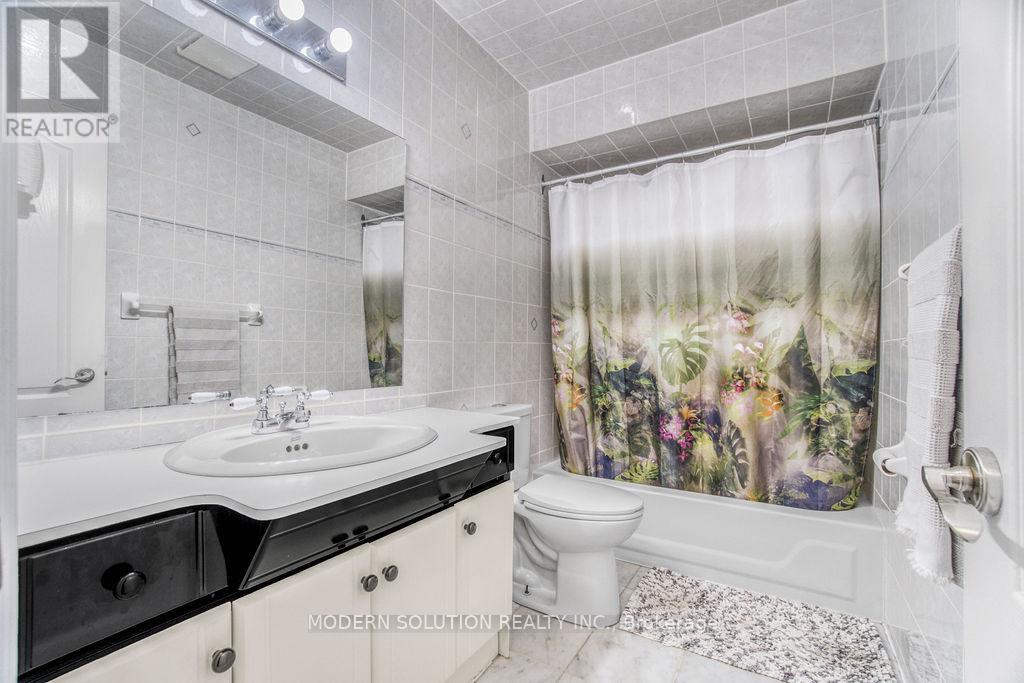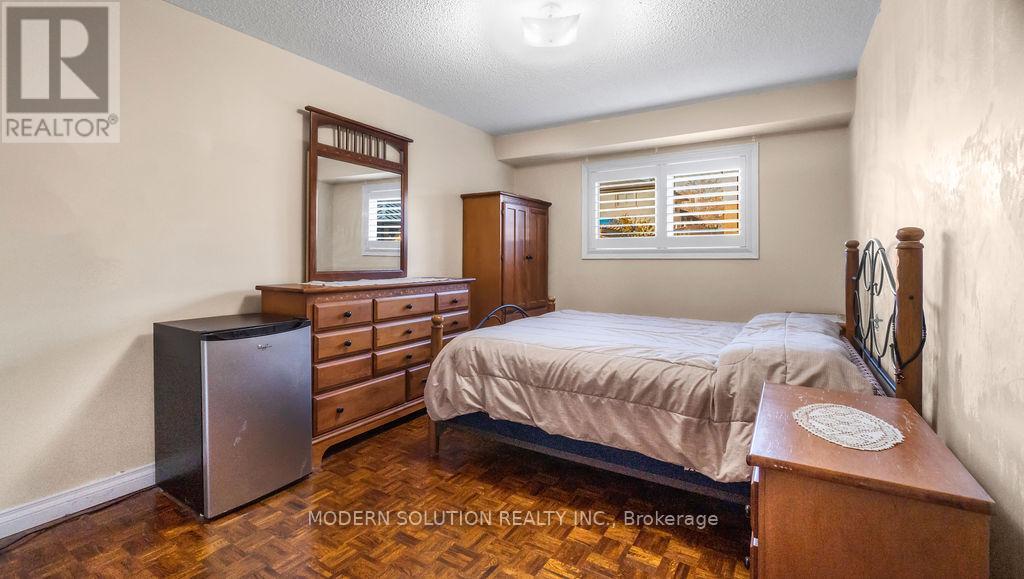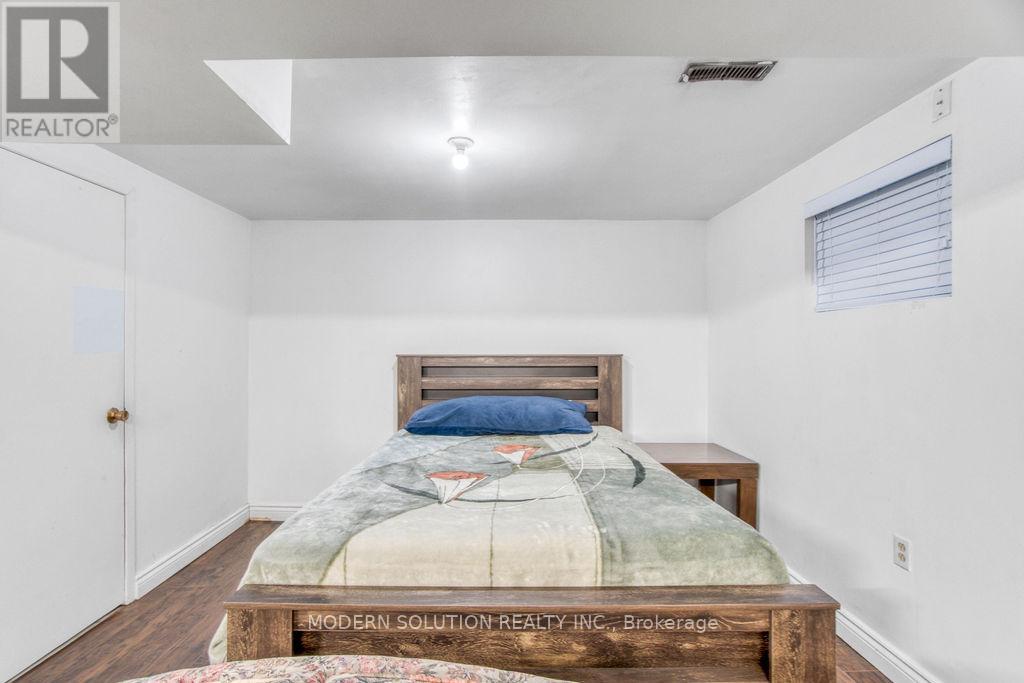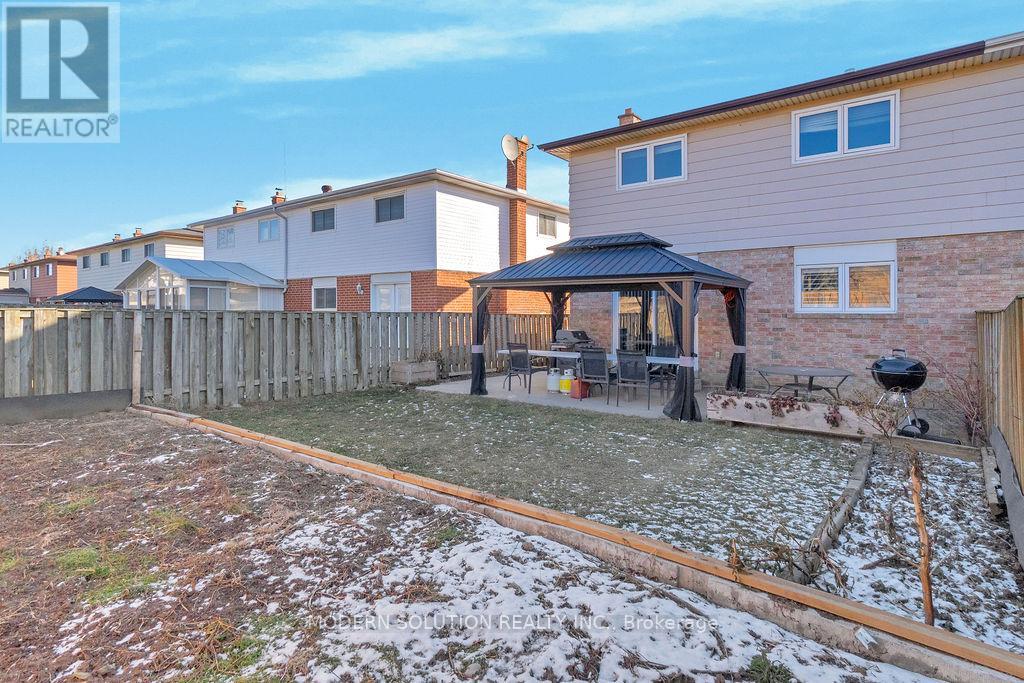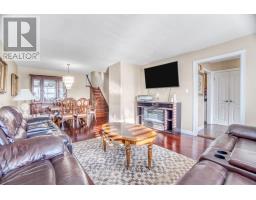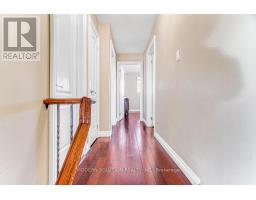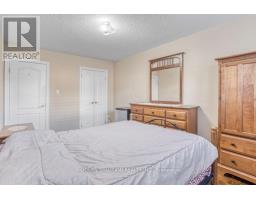477 Fendalton Street Mississauga, Ontario L5B 2L8
$1,250,000
This semi-detached home in the desirable Cooksville area is perfect for multi-generational living, boasting an impressive layout across 5 finished levels and featuring two separate entrances from the driveway. As you step into the spacious main level, you'll immediately notice the care and maintenance that has gone into this home. The eat-in kitchen is equipped with a generous pantry, making meal prep a breeze. Transition into the living/dining area, ideal for family meals or relaxation. Upstairs, you'll discover three well-sized bedrooms along with a 4-piece bathroom. The ground level hosts a large fourth bedroom, a convenient powder room, and a charming wood-burning fireplace. Step outside to the patio and enjoy the expansive, fully fenced backyard, which offers great potential for gardening, along with a side yard. The lower level and basement provide the perfect opportunity for a completely separate in-law suite, complete with its own kitchen, 3-piece bathroom, and living space. This fantastic neighborhood offers easy access to public transit, highways, and is just around the corner from Square One, grocery stores like Superstore, Fresco, and Food Basics, as well as convenient access to the hospital. (id:50886)
Open House
This property has open houses!
2:00 pm
Ends at:4:00 pm
Property Details
| MLS® Number | W11918938 |
| Property Type | Single Family |
| Community Name | Cooksville |
| Amenities Near By | Hospital, Place Of Worship, Public Transit |
| Community Features | Community Centre |
| Features | Carpet Free |
| Parking Space Total | 4 |
Building
| Bathroom Total | 3 |
| Bedrooms Above Ground | 4 |
| Bedrooms Below Ground | 1 |
| Bedrooms Total | 5 |
| Amenities | Fireplace(s) |
| Appliances | Water Heater, Dishwasher, Dryer, Microwave, Range, Refrigerator, Stove |
| Basement Development | Finished |
| Basement Features | Separate Entrance, Walk Out |
| Basement Type | N/a (finished) |
| Construction Style Attachment | Semi-detached |
| Construction Style Split Level | Backsplit |
| Cooling Type | Central Air Conditioning |
| Exterior Finish | Aluminum Siding, Brick |
| Fireplace Present | Yes |
| Fireplace Total | 1 |
| Flooring Type | Tile |
| Half Bath Total | 1 |
| Heating Fuel | Natural Gas |
| Heating Type | Forced Air |
| Type | House |
| Utility Water | Municipal Water |
Parking
| Garage |
Land
| Acreage | No |
| Fence Type | Fenced Yard |
| Land Amenities | Hospital, Place Of Worship, Public Transit |
| Sewer | Sanitary Sewer |
| Size Depth | 120 Ft |
| Size Frontage | 31 Ft ,3 In |
| Size Irregular | 31.25 X 120 Ft |
| Size Total Text | 31.25 X 120 Ft |
Rooms
| Level | Type | Length | Width | Dimensions |
|---|---|---|---|---|
| Basement | Living Room | 6.096 m | 2.8702 m | 6.096 m x 2.8702 m |
| Basement | Bedroom 5 | 3.0988 m | 2.3876 m | 3.0988 m x 2.3876 m |
| Lower Level | Kitchen | 5.1054 m | 2.8702 m | 5.1054 m x 2.8702 m |
| Main Level | Kitchen | 5.0546 m | 3.2512 m | 5.0546 m x 3.2512 m |
| Main Level | Living Room | 7.366 m | 2.8448 m | 7.366 m x 2.8448 m |
| Upper Level | Primary Bedroom | 4.7244 m | 2.8702 m | 4.7244 m x 2.8702 m |
| Upper Level | Bedroom 2 | 3.3782 m | 2.9972 m | 3.3782 m x 2.9972 m |
| Upper Level | Bedroom 3 | 3.175 m | 2.8702 m | 3.175 m x 2.8702 m |
| Ground Level | Family Room | 7.112 m | 4.1148 m | 7.112 m x 4.1148 m |
| Ground Level | Bedroom 4 | 4.5466 m | 3.0734 m | 4.5466 m x 3.0734 m |
Utilities
| Cable | Available |
| Sewer | Installed |
https://www.realtor.ca/real-estate/27792070/477-fendalton-street-mississauga-cooksville-cooksville
Contact Us
Contact us for more information
Ryan Harkins
Salesperson
(905) 699-2759
3466 Mavis Rd #1
Mississauga, Ontario L5C 1T8
(905) 897-5000
(905) 897-5008
www.modernsolution.ca/









