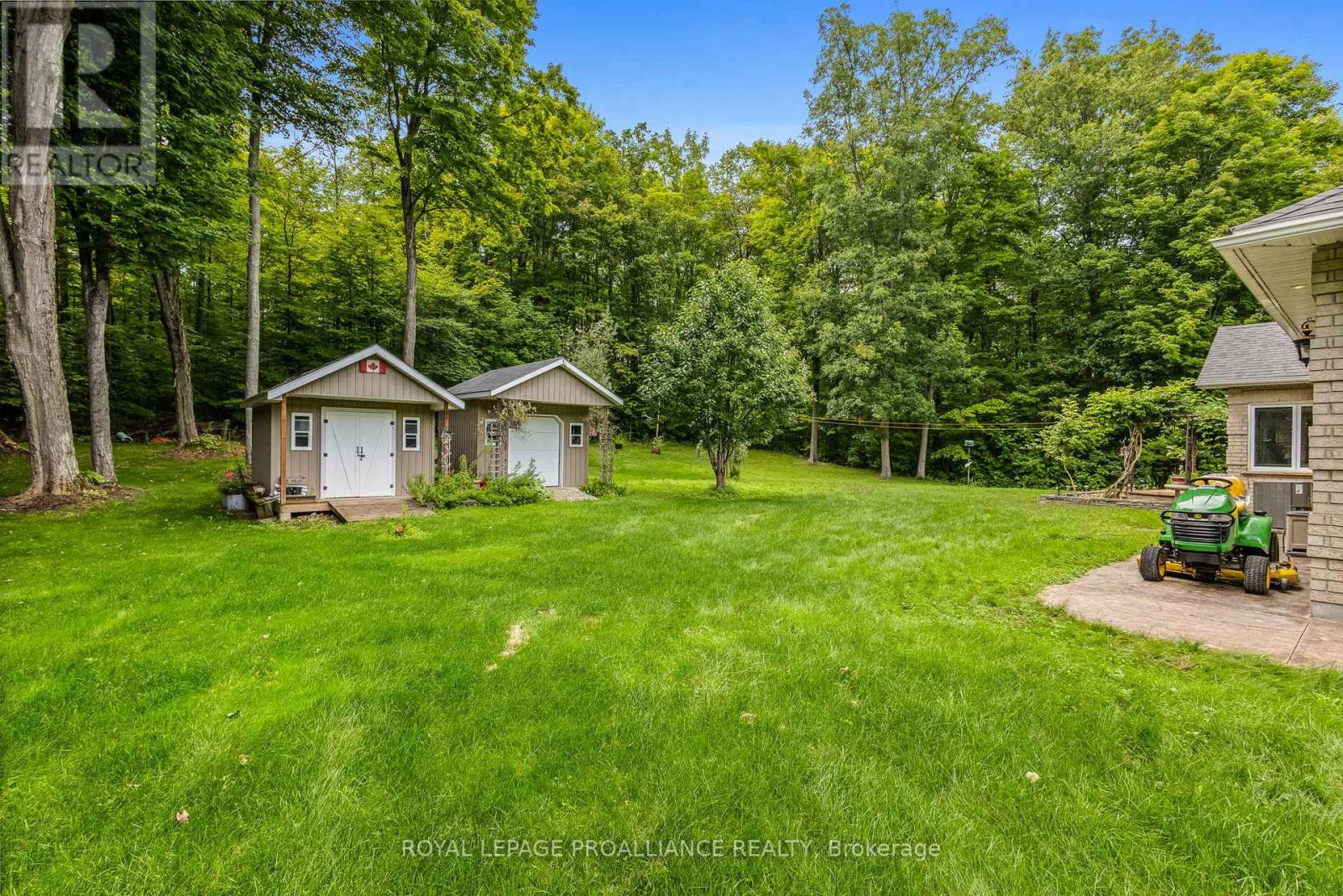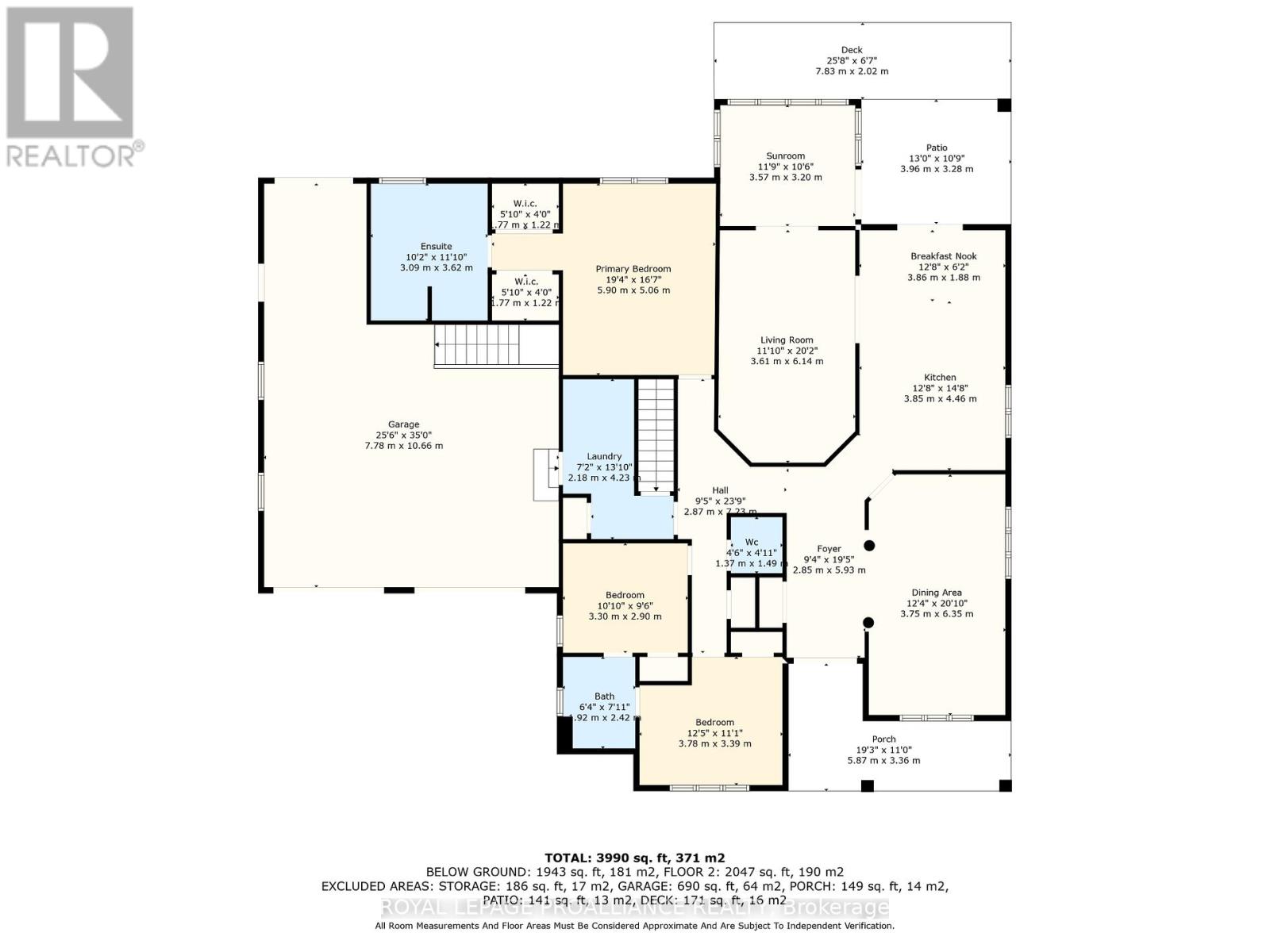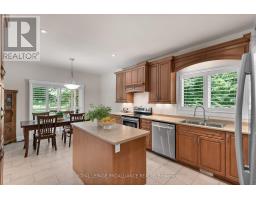477 French Settlement Road Tweed, Ontario K0K 3J0
$839,900
Nestled on a serene 1-acre lot just minutes from Tweed, this impressive all-brick custom home offers almost 4,000 square feet. Featuring 3 spacious bedrooms and 4 well appointed bathrooms, the home is designed with meticulous attention to detail. Inside, you'll find 9-foot ceilings, gleaming hardwood floors throughout, and custom window coverings that add a touch of luxury to every room. The formal dining room is perfect for entertaining, while the sunroom, bathed in natural light, offers a tranquil space to unwind. The finished basement includes a 2nd kitchen, providing additional living space or guest accommodation. The home is equipped with a GenerLink system, ensuring seamless power throughout the entire house during outages. Outside, a circular paved driveway enhances curb appeal, complemented by a 2-car attached garage and two separate garden sheds for extra storage or hobbies. The beautiful private rear yard offers a peaceful retreat, perfect for outdoor enjoyment. With numerous inclusions, this property is a true gem, providing both privacy and convenience in a picturesque setting. (id:50886)
Property Details
| MLS® Number | X9269966 |
| Property Type | Single Family |
| AmenitiesNearBy | Park, Place Of Worship, Schools |
| CommunityFeatures | Community Centre |
| ParkingSpaceTotal | 8 |
| Structure | Deck, Shed |
Building
| BathroomTotal | 4 |
| BedroomsAboveGround | 3 |
| BedroomsTotal | 3 |
| ArchitecturalStyle | Bungalow |
| BasementDevelopment | Finished |
| BasementType | Full (finished) |
| ConstructionStyleAttachment | Detached |
| CoolingType | Central Air Conditioning |
| ExteriorFinish | Brick |
| FoundationType | Poured Concrete |
| HalfBathTotal | 1 |
| HeatingFuel | Propane |
| HeatingType | Forced Air |
| StoriesTotal | 1 |
| Type | House |
Parking
| Attached Garage |
Land
| Acreage | No |
| LandAmenities | Park, Place Of Worship, Schools |
| Sewer | Septic System |
| SizeDepth | 306 Ft |
| SizeFrontage | 167 Ft ,10 In |
| SizeIrregular | 167.89 X 306.06 Ft |
| SizeTotalText | 167.89 X 306.06 Ft|1/2 - 1.99 Acres |
| ZoningDescription | Rr - Rural Residential |
Rooms
| Level | Type | Length | Width | Dimensions |
|---|---|---|---|---|
| Basement | Bathroom | 2.89 m | 3.34 m | 2.89 m x 3.34 m |
| Main Level | Living Room | 3.61 m | 6.14 m | 3.61 m x 6.14 m |
| Main Level | Dining Room | 3.75 m | 6.35 m | 3.75 m x 6.35 m |
| Main Level | Kitchen | 3.85 m | 4.46 m | 3.85 m x 4.46 m |
| Main Level | Primary Bedroom | 5.9 m | 5.06 m | 5.9 m x 5.06 m |
| Main Level | Bathroom | 3.09 m | 3.62 m | 3.09 m x 3.62 m |
| Main Level | Bedroom | 3.3 m | 2.9 m | 3.3 m x 2.9 m |
| Main Level | Bedroom | 3.78 m | 3.39 m | 3.78 m x 3.39 m |
| Main Level | Bathroom | 1.92 m | 2.42 m | 1.92 m x 2.42 m |
| Main Level | Bathroom | 1.37 m | 1.49 m | 1.37 m x 1.49 m |
| Main Level | Sunroom | 3.57 m | 3.2 m | 3.57 m x 3.2 m |
https://www.realtor.ca/real-estate/27333053/477-french-settlement-road-tweed
Interested?
Contact us for more information
Diana Cassidy-Bush
Salesperson
6 Bridge St E Unit B
Tweed, Ontario K0K 3J0











































































