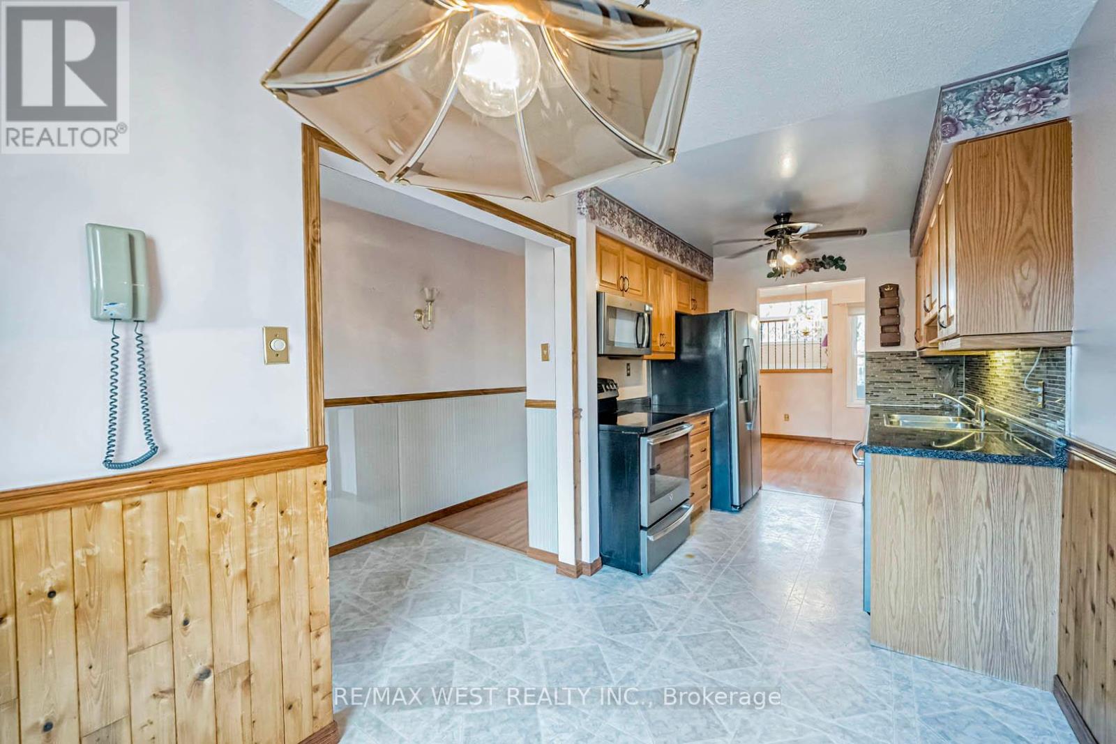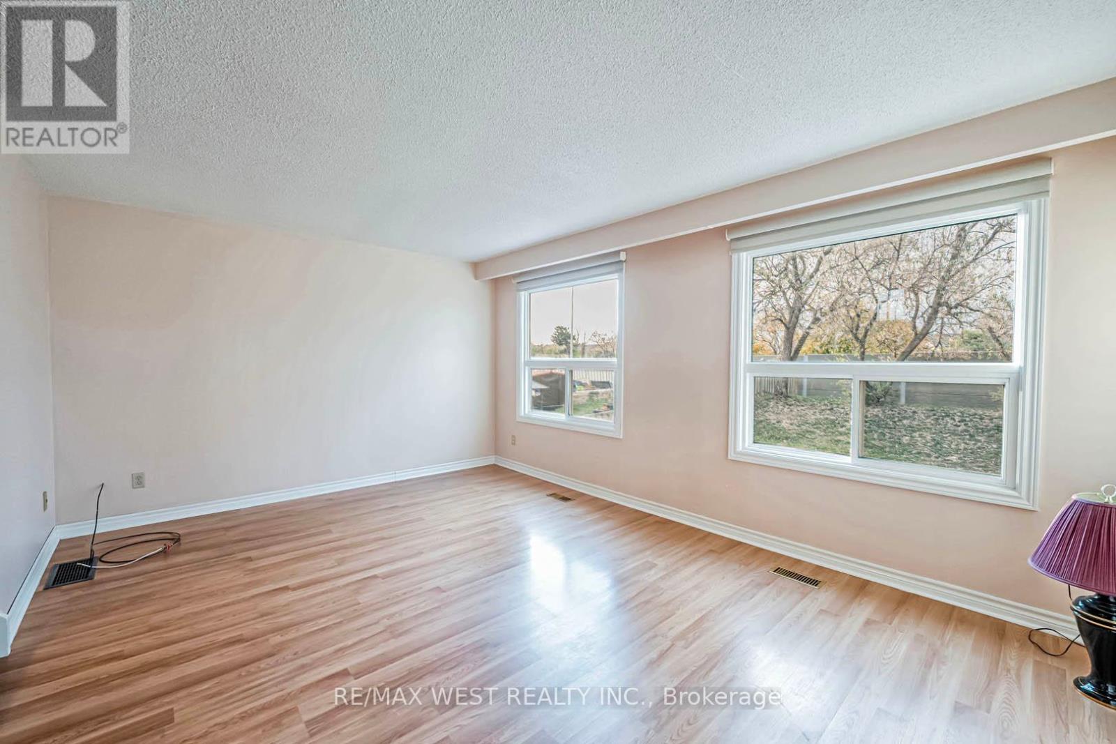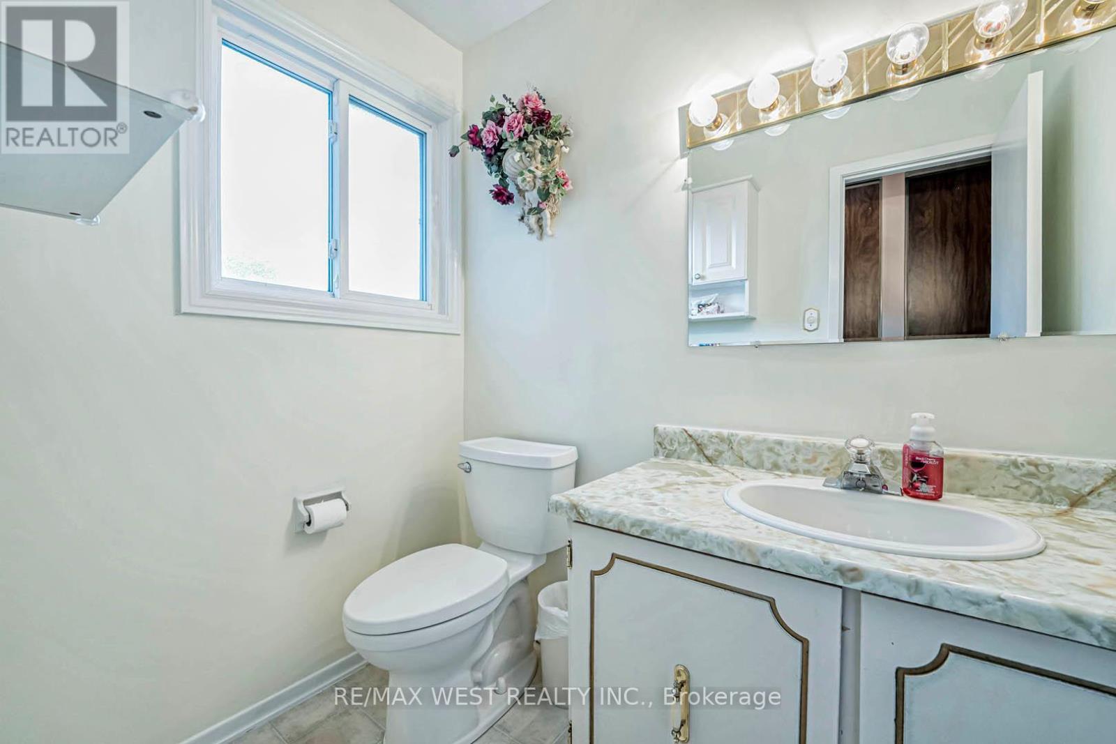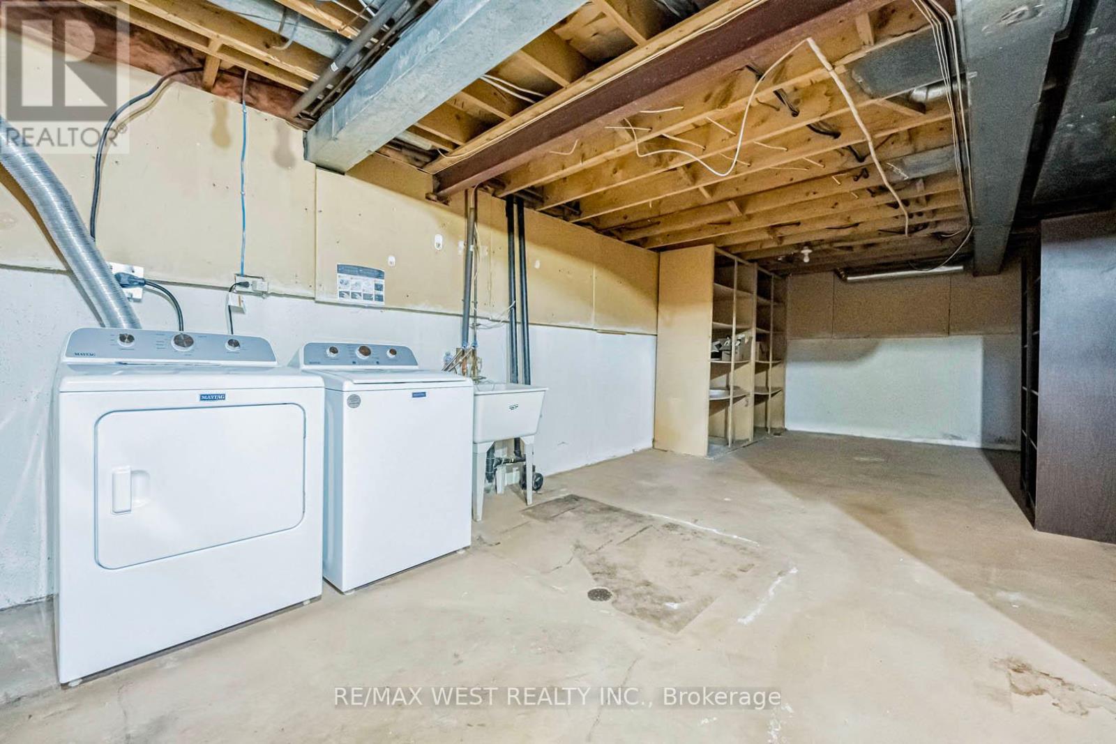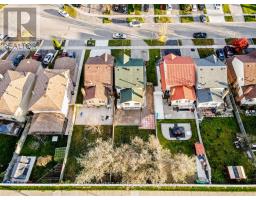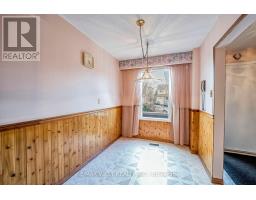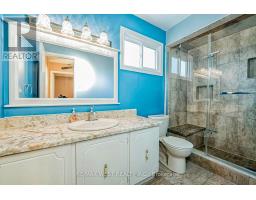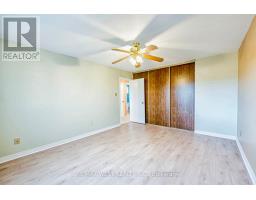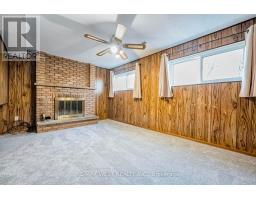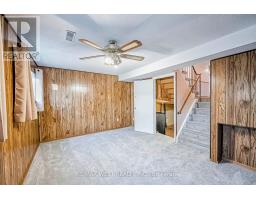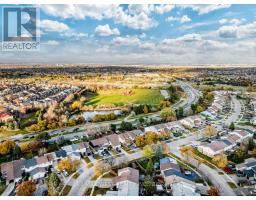477 Hansen Road N Brampton, Ontario L6V 3P6
$720,000
Public Open House Saturday November 16th & Sunday November 17th From 12:00 To 1:00 PM. Link Family Home Located On A Quiet, Safe Cul De Sac. 1,454 Square Feet Above Grade. Bright & Spacious. Modern Kitchen With Stainless Steel Appliances, Granite Counter Tops, Back-splash & Breakfast Area. Side Entrance. Walk Out To Massive Privacy Fenced Backyard. Second Floor Carpet, Laminate Flooring In Living Room & Bedrooms Were Done Earlier This Year. 200 Amp Electrical Panel Updated In 2023. Convenient Location - Close To Highway 410, Transit, Schools, Parks, Shops & More. Click On Click On Virtual Tour To See 4K Video. Pre-Listing Inspection Available. **** EXTRAS **** Fridge, Stove, Dishwasher, Built-In Microwave, Washer (2024), Dryer (2024), Electrical Light Fixtures & Window Coverings (2024.) Roof Redone In Last Few Years. (id:50886)
Open House
This property has open houses!
12:00 pm
Ends at:1:00 pm
12:00 pm
Ends at:1:00 pm
Property Details
| MLS® Number | W10422718 |
| Property Type | Single Family |
| Community Name | Madoc |
| AmenitiesNearBy | Schools |
| ParkingSpaceTotal | 3 |
Building
| BathroomTotal | 2 |
| BedroomsAboveGround | 3 |
| BedroomsTotal | 3 |
| BasementDevelopment | Unfinished |
| BasementType | N/a (unfinished) |
| ConstructionStyleAttachment | Link |
| CoolingType | Central Air Conditioning |
| ExteriorFinish | Brick, Aluminum Siding |
| FireplacePresent | Yes |
| FlooringType | Laminate, Carpeted |
| FoundationType | Concrete |
| HalfBathTotal | 1 |
| HeatingFuel | Natural Gas |
| HeatingType | Forced Air |
| StoriesTotal | 2 |
| Type | House |
| UtilityWater | Municipal Water |
Parking
| Attached Garage |
Land
| Acreage | No |
| LandAmenities | Schools |
| Sewer | Sanitary Sewer |
| SizeDepth | 135 Ft ,1 In |
| SizeFrontage | 35 Ft |
| SizeIrregular | 35.05 X 135.16 Ft |
| SizeTotalText | 35.05 X 135.16 Ft |
Rooms
| Level | Type | Length | Width | Dimensions |
|---|---|---|---|---|
| Second Level | Bedroom 2 | 4.66 m | 2.9 m | 4.66 m x 2.9 m |
| Second Level | Bedroom 3 | 3.43 m | 2.83 m | 3.43 m x 2.83 m |
| Second Level | Family Room | 3.73 m | 2.72 m | 3.73 m x 2.72 m |
| Main Level | Living Room | 3.44 m | 3.37 m | 3.44 m x 3.37 m |
| Main Level | Dining Room | 3.44 m | 3.37 m | 3.44 m x 3.37 m |
| Main Level | Kitchen | 3.12 m | 2.1 m | 3.12 m x 2.1 m |
| Main Level | Recreational, Games Room | 4.74 m | 3.43 m | 4.74 m x 3.43 m |
| Upper Level | Primary Bedroom | 4.44 m | 3.66 m | 4.44 m x 3.66 m |
https://www.realtor.ca/real-estate/27647797/477-hansen-road-n-brampton-madoc-madoc
Interested?
Contact us for more information
Nick Cuong Chuong
Broker













