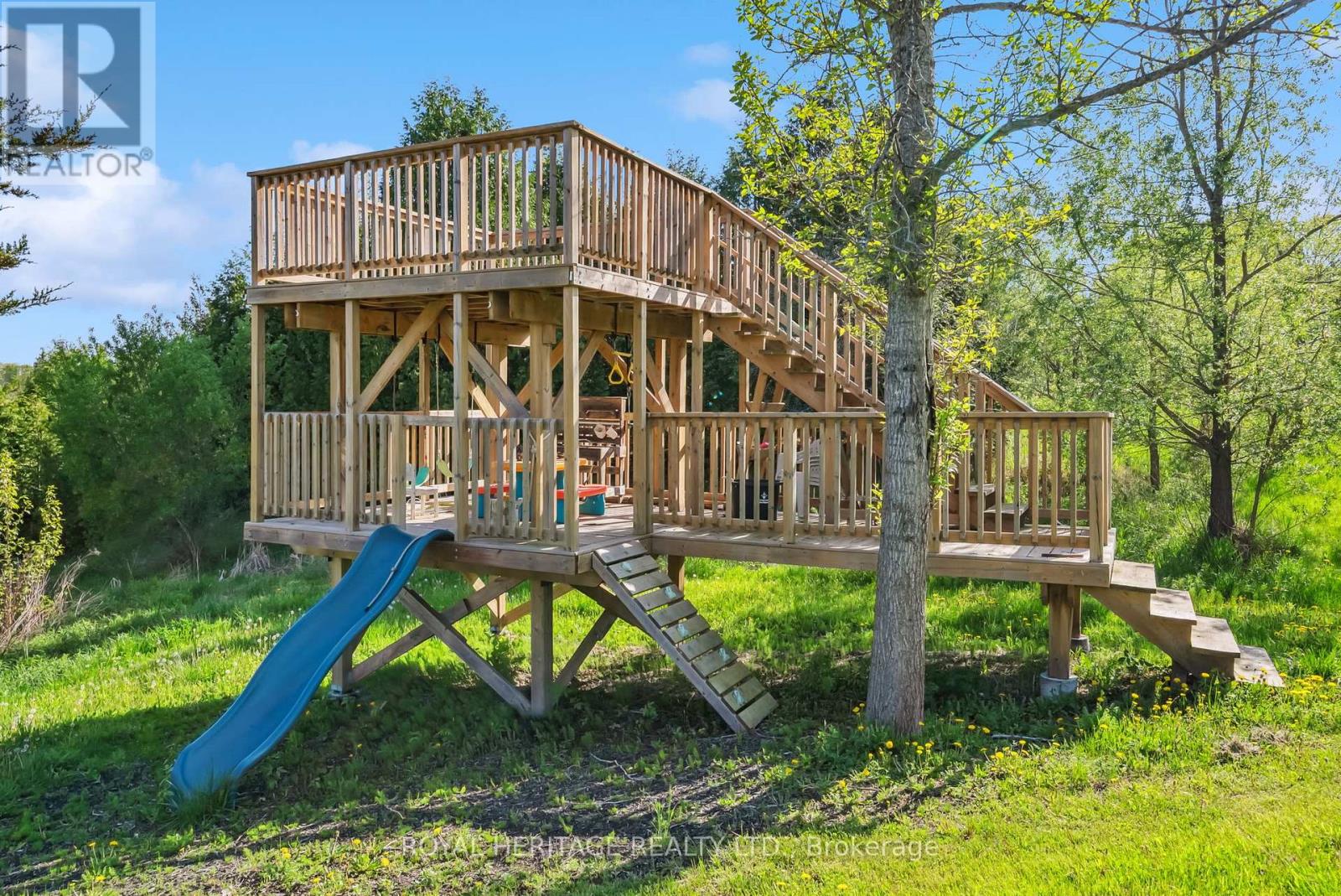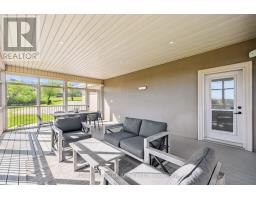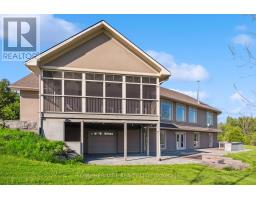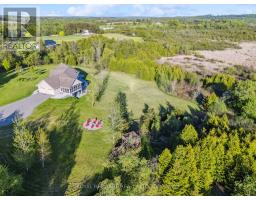477 Haynes Road Cramahe, Ontario K0K 1M0
$1,599,999
Escape to tranquility on this spectacular 39+ acre Executive Estate in the heart of Northumberland County. This impeccably built bungalow offers 3+2 bedrooms, 4 bathrooms, attached garage for two cars on the upper level and one on the lower garage. Approximately 5000 sq ft, perched above Piper Creek and surrounded by rolling hills, meadows, and forest, the home is a true retreat featuring soaring ceilings, hardwood floors, oversized south-facing windows, and breathtaking views. The chef-inspired kitchen includes custom cabinetry, granite countertops, stainless steel appliances, walk-in pantry, and a large island perfect for entertaining in the open-concept living and dining areas with a cozy wood-burning fireplace and access to a screened-in porch. The serene primary suite offers a walk-in closet, sitting room, and spa-style ensuite with soaker tub, walk-in shower, and double vanities. Two additional bedrooms, a powder room combined with the laundry room complete the upper level. The above-grade lower level is ideal for extended family or guests, offering a 2-bedroom in-law suite with full kitchen, 4 piece bathroom, laundry, and separate entrance, plus a spacious rec room with walk-out to am elegant hardscaped patio, with outdoor BBQ area, and two fire pits. The property also features children's play zones, manicured trails, oversized septic, and buried hydro. A rare and remarkable opportunity for privacy, nature, and luxury, just minutes to town. With well built home is highly energy efficient built with ICF construction, and integrated wood burning fireplace, and heat supply. Don't miss the multimedia links for full details, drone video, virtual tour, and floor plans. OPEN HOUSE SUNDAY MAY 25TH @ 2:00PM - 4:00PM . (id:50886)
Open House
This property has open houses!
2:00 pm
Ends at:4:00 pm
Property Details
| MLS® Number | X12166031 |
| Property Type | Single Family |
| Community Name | Rural Cramahe |
| Community Features | School Bus |
| Features | Wooded Area, Rolling, Partially Cleared, Sump Pump, In-law Suite |
| Parking Space Total | 7 |
| View Type | View |
Building
| Bathroom Total | 4 |
| Bedrooms Above Ground | 3 |
| Bedrooms Below Ground | 2 |
| Bedrooms Total | 5 |
| Age | 6 To 15 Years |
| Amenities | Fireplace(s) |
| Appliances | Garage Door Opener Remote(s), Water Heater, Water Treatment, Water Softener, Dishwasher, Dryer, Garage Door Opener, Microwave, Stove, Washer, Refrigerator |
| Architectural Style | Bungalow |
| Basement Development | Finished |
| Basement Features | Separate Entrance, Walk Out |
| Basement Type | N/a (finished) |
| Construction Style Attachment | Detached |
| Cooling Type | Central Air Conditioning |
| Exterior Finish | Stucco, Stone |
| Fireplace Present | Yes |
| Fireplace Total | 1 |
| Flooring Type | Hardwood, Tile |
| Foundation Type | Poured Concrete, Insulated Concrete Forms |
| Half Bath Total | 1 |
| Heating Fuel | Propane |
| Heating Type | Forced Air |
| Stories Total | 1 |
| Size Interior | 2,000 - 2,500 Ft2 |
| Type | House |
Parking
| Attached Garage | |
| Garage |
Land
| Acreage | Yes |
| Sewer | Septic System |
| Size Depth | 1314 Ft ,8 In |
| Size Frontage | 1314 Ft ,8 In |
| Size Irregular | 1314.7 X 1314.7 Ft |
| Size Total Text | 1314.7 X 1314.7 Ft|25 - 50 Acres |
| Surface Water | River/stream |
Rooms
| Level | Type | Length | Width | Dimensions |
|---|---|---|---|---|
| Lower Level | Bathroom | 2.92 m | 2.69 m | 2.92 m x 2.69 m |
| Lower Level | Kitchen | 2.49 m | 2.69 m | 2.49 m x 2.69 m |
| Lower Level | Living Room | 4.93 m | 5.23 m | 4.93 m x 5.23 m |
| Lower Level | Bedroom 4 | 3.35 m | 3.97 m | 3.35 m x 3.97 m |
| Lower Level | Bedroom 5 | 3.38 m | 3.87 m | 3.38 m x 3.87 m |
| Lower Level | Bathroom | 2.24 m | 2.71 m | 2.24 m x 2.71 m |
| Lower Level | Utility Room | 3.59 m | 3.11 m | 3.59 m x 3.11 m |
| Lower Level | Recreational, Games Room | 15.92 m | 8.37 m | 15.92 m x 8.37 m |
| Main Level | Living Room | 8.39 m | 5.05 m | 8.39 m x 5.05 m |
| Main Level | Dining Room | 6.79 m | 4.13 m | 6.79 m x 4.13 m |
| Main Level | Kitchen | 4.09 m | 3.67 m | 4.09 m x 3.67 m |
| Main Level | Primary Bedroom | 5.4 m | 4.96 m | 5.4 m x 4.96 m |
| Main Level | Sitting Room | 3.24 m | 3.59 m | 3.24 m x 3.59 m |
| Main Level | Foyer | 2.32 m | 2.69 m | 2.32 m x 2.69 m |
| Main Level | Bedroom 2 | 2.64 m | 3.49 m | 2.64 m x 3.49 m |
| Main Level | Bedroom 3 | 2.89 m | 3.05 m | 2.89 m x 3.05 m |
| Main Level | Bathroom | 4.05 m | 2.9 m | 4.05 m x 2.9 m |
https://www.realtor.ca/real-estate/28350588/477-haynes-road-cramahe-rural-cramahe
Contact Us
Contact us for more information
Angela Hamlin
Salesperson
(905) 449-8555
www.teamhamlinhomes.com/
www.facebook.com/TeamHamlinHomes
twitter.com/Angela_Hamlin
ca.linkedin.com/in/angelahamlin
342 King Street W Unit 201
Oshawa, Ontario L1J 2J9
(905) 723-4800
(905) 239-4807
www.royalheritagerealty.com/





































































































