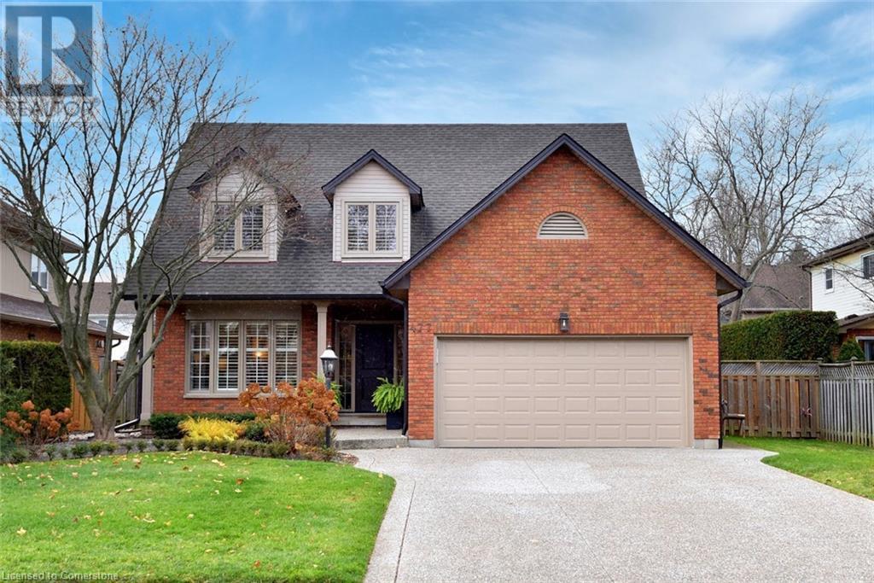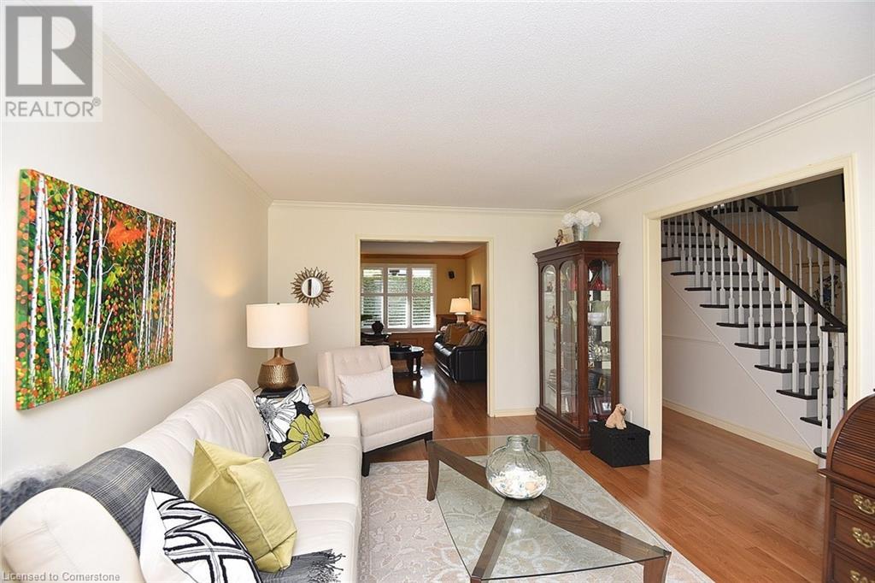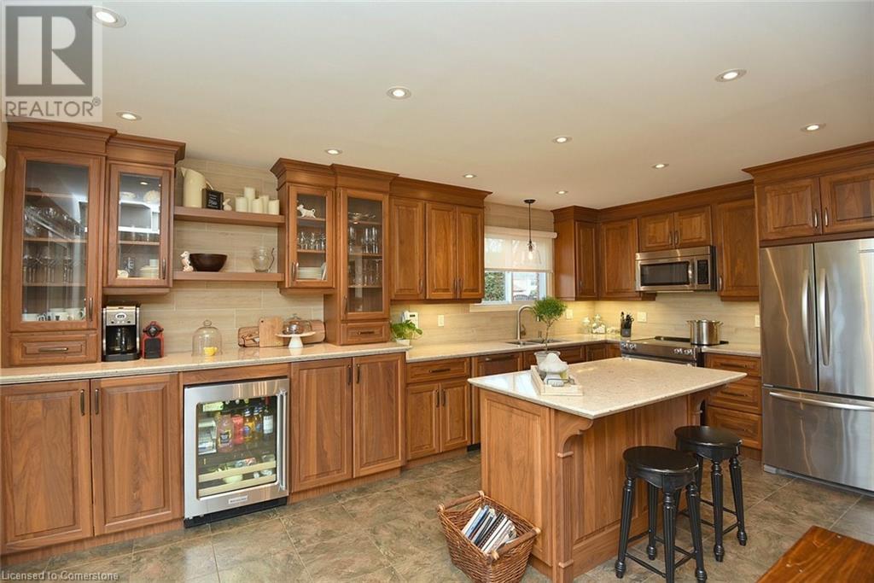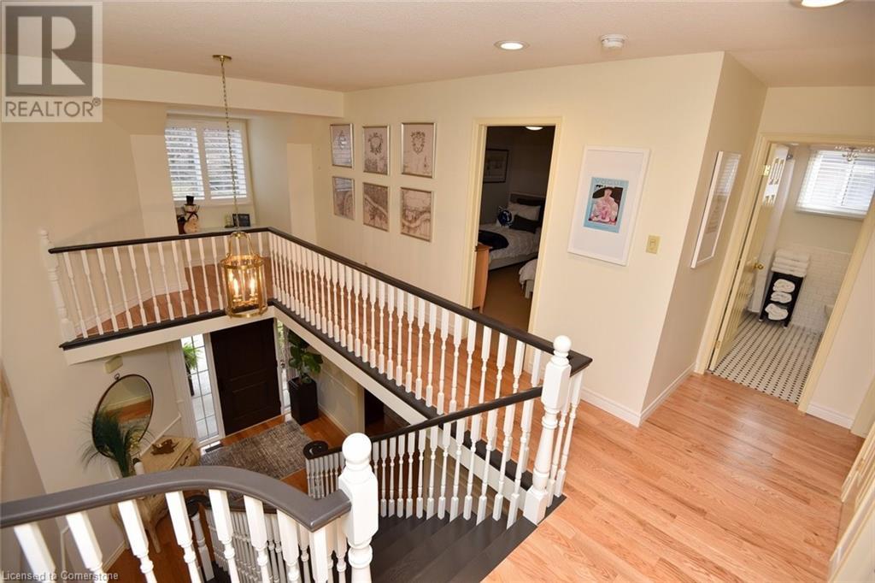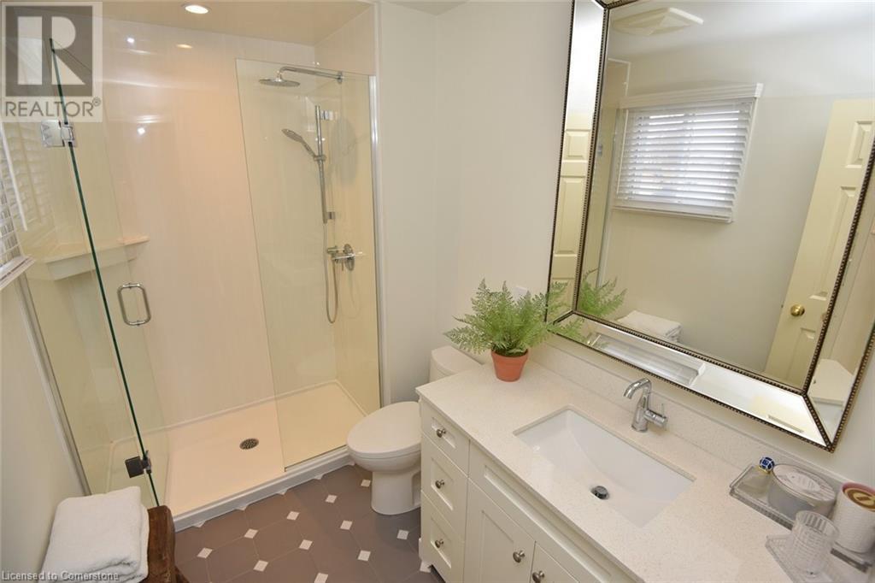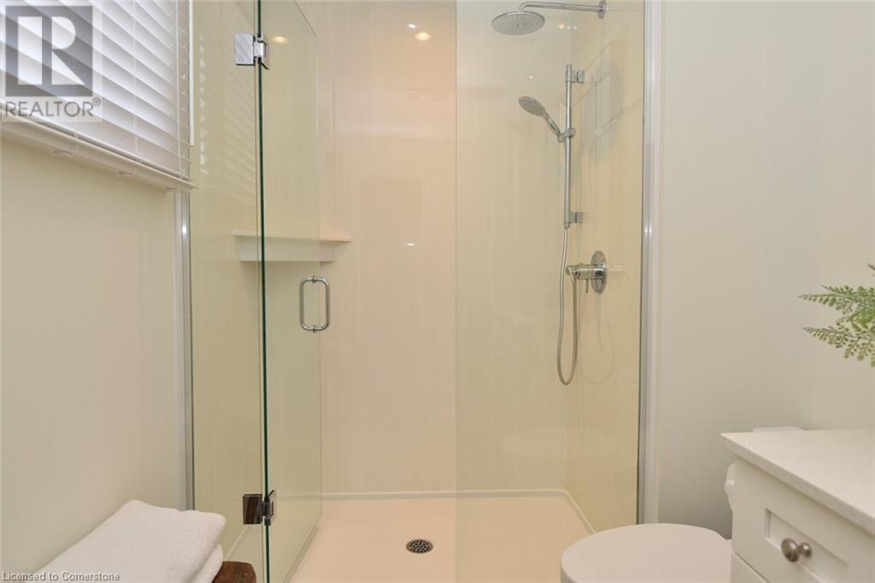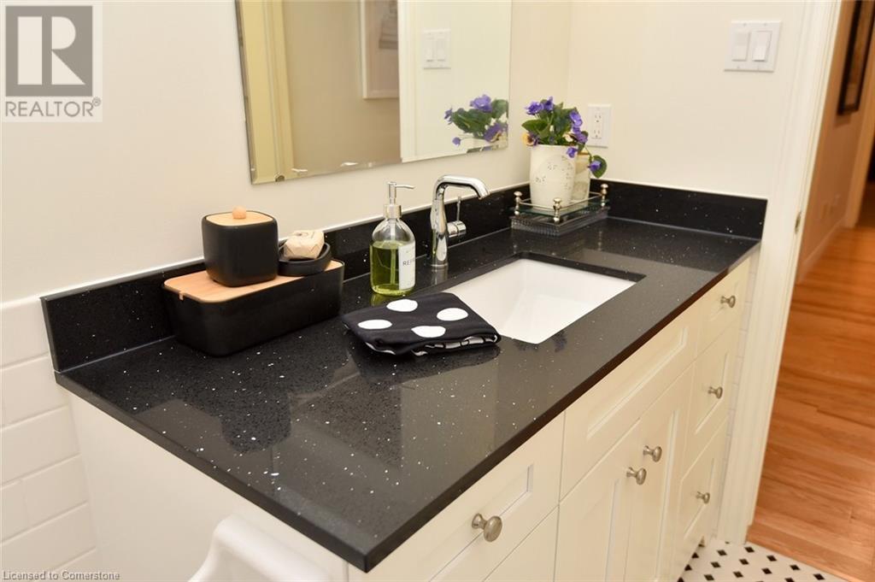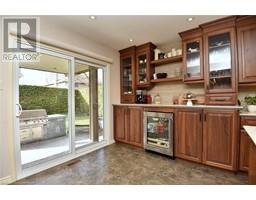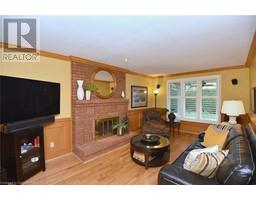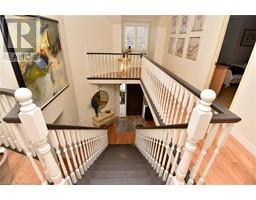477 Melanie Crescent Ancaster, Ontario L9G 4B1
$1,350,612
Exceptional 4 bedroom family home on prof landscaped lot accented with exposed aggregate concrete drive and walkway; quality hardwood floors; custom walnut kitchen with many B.I.'s and quartz counter tops & extended dining area; sliding doors to stamped conc. patio w/ overhead protection & B.I. BBQ and entertainment area. Sep formal living room plus cozy family room with fireplace; good size primary bedroom with fully updated ensuite and walk in closet. 3 more good size bedrooms. 3.5 baths plus professionally finished basement and more! Great location close to schools and parks plus easy access to #403 Hwy and the Linc. Many updates in recent years by owner; For full list of improvements see attachments. (id:50886)
Property Details
| MLS® Number | 40682372 |
| Property Type | Single Family |
| AmenitiesNearBy | Airport, Golf Nearby, Park, Place Of Worship, Playground, Public Transit, Schools |
| CommunicationType | High Speed Internet |
| CommunityFeatures | Quiet Area, Community Centre |
| EquipmentType | Water Heater |
| Features | Wet Bar, Sump Pump, Automatic Garage Door Opener |
| ParkingSpaceTotal | 6 |
| RentalEquipmentType | Water Heater |
Building
| BathroomTotal | 4 |
| BedroomsAboveGround | 4 |
| BedroomsBelowGround | 1 |
| BedroomsTotal | 5 |
| Appliances | Central Vacuum, Dishwasher, Dryer, Refrigerator, Stove, Water Meter, Wet Bar, Washer, Microwave Built-in, Hood Fan, Window Coverings, Wine Fridge, Garage Door Opener |
| ArchitecturalStyle | 2 Level |
| BasementDevelopment | Partially Finished |
| BasementType | Full (partially Finished) |
| ConstructedDate | 1987 |
| ConstructionStyleAttachment | Detached |
| CoolingType | Central Air Conditioning |
| ExteriorFinish | Brick, Vinyl Siding |
| FireProtection | Smoke Detectors |
| FireplaceFuel | Wood |
| FireplacePresent | Yes |
| FireplaceTotal | 1 |
| FireplaceType | Other - See Remarks |
| Fixture | Ceiling Fans |
| HalfBathTotal | 1 |
| HeatingFuel | Natural Gas |
| HeatingType | Forced Air |
| StoriesTotal | 2 |
| SizeInterior | 3560 Sqft |
| Type | House |
| UtilityWater | Municipal Water |
Parking
| Attached Garage |
Land
| AccessType | Road Access, Highway Access |
| Acreage | No |
| LandAmenities | Airport, Golf Nearby, Park, Place Of Worship, Playground, Public Transit, Schools |
| LandscapeFeatures | Lawn Sprinkler, Landscaped |
| Sewer | Municipal Sewage System |
| SizeDepth | 110 Ft |
| SizeFrontage | 60 Ft |
| SizeTotalText | Under 1/2 Acre |
| ZoningDescription | Res |
Rooms
| Level | Type | Length | Width | Dimensions |
|---|---|---|---|---|
| Second Level | Full Bathroom | Measurements not available | ||
| Second Level | 4pc Bathroom | Measurements not available | ||
| Second Level | Bedroom | 11'0'' x 10'10'' | ||
| Second Level | Bedroom | 12'0'' x 9'9'' | ||
| Second Level | Bedroom | 12'0'' x 10'10'' | ||
| Second Level | Primary Bedroom | 18'0'' x 12'0'' | ||
| Basement | Utility Room | Measurements not available | ||
| Basement | Bedroom | 11'0'' x 10'0'' | ||
| Basement | 3pc Bathroom | Measurements not available | ||
| Basement | Recreation Room | 35'0'' x 125'0'' | ||
| Main Level | Laundry Room | Measurements not available | ||
| Main Level | 2pc Bathroom | Measurements not available | ||
| Main Level | Living Room | 17'0'' x 11'3'' | ||
| Main Level | Dining Room | 12'0'' x 12'5'' | ||
| Main Level | Eat In Kitchen | 23'0'' x 13'2'' | ||
| Main Level | Family Room | 18'0'' x 11'3'' |
Utilities
| Cable | Available |
| Electricity | Available |
| Natural Gas | Available |
| Telephone | Available |
https://www.realtor.ca/real-estate/27700031/477-melanie-crescent-ancaster
Interested?
Contact us for more information
Mark Biehler
Salesperson
1122 Wilson Street West
Ancaster, Ontario L9G 3K9

