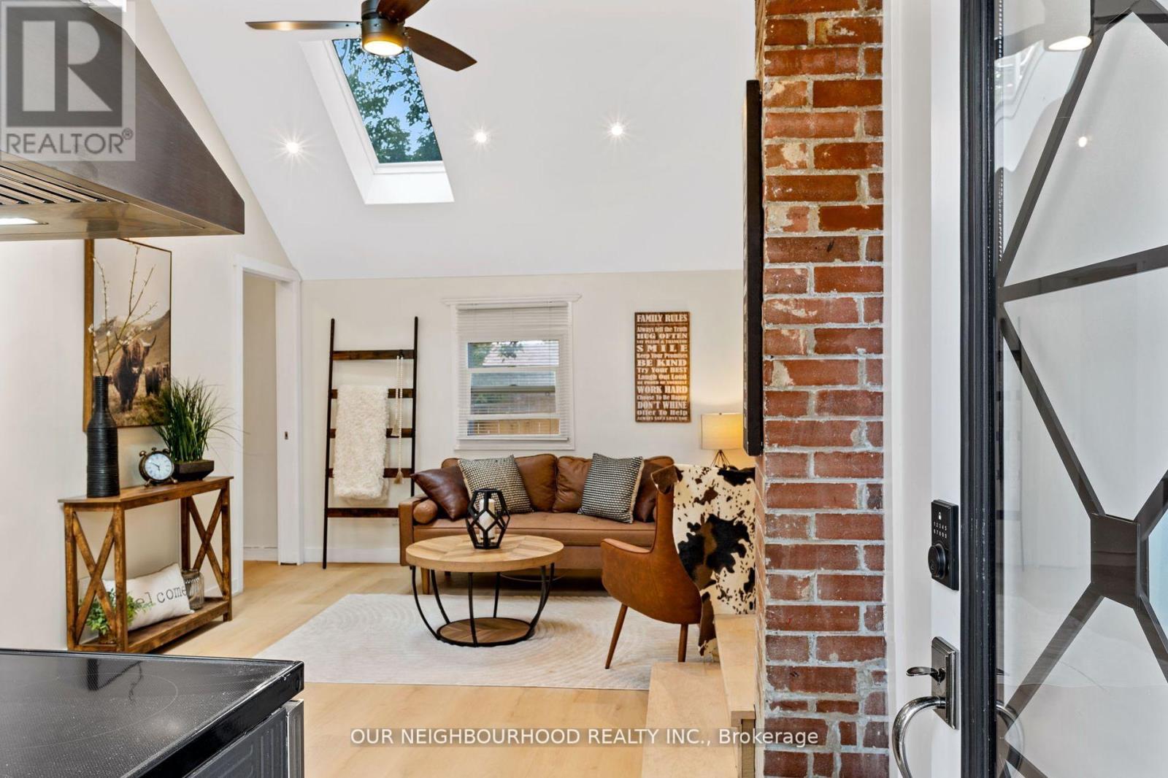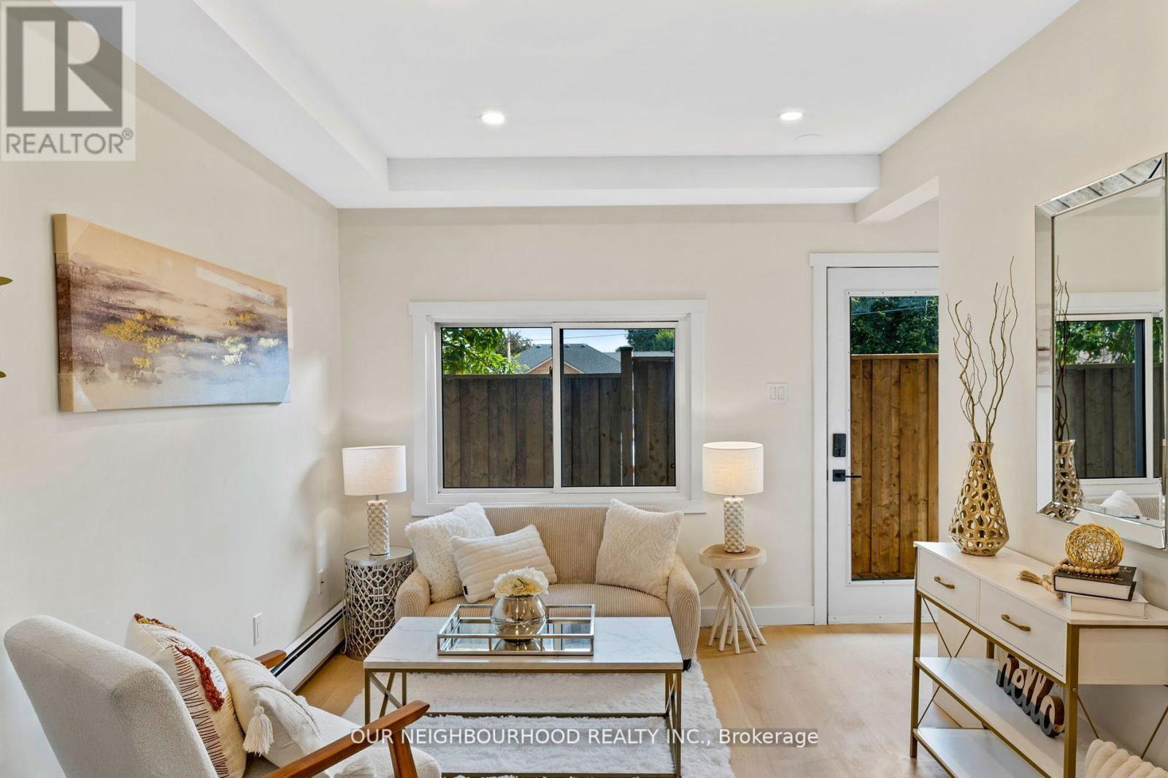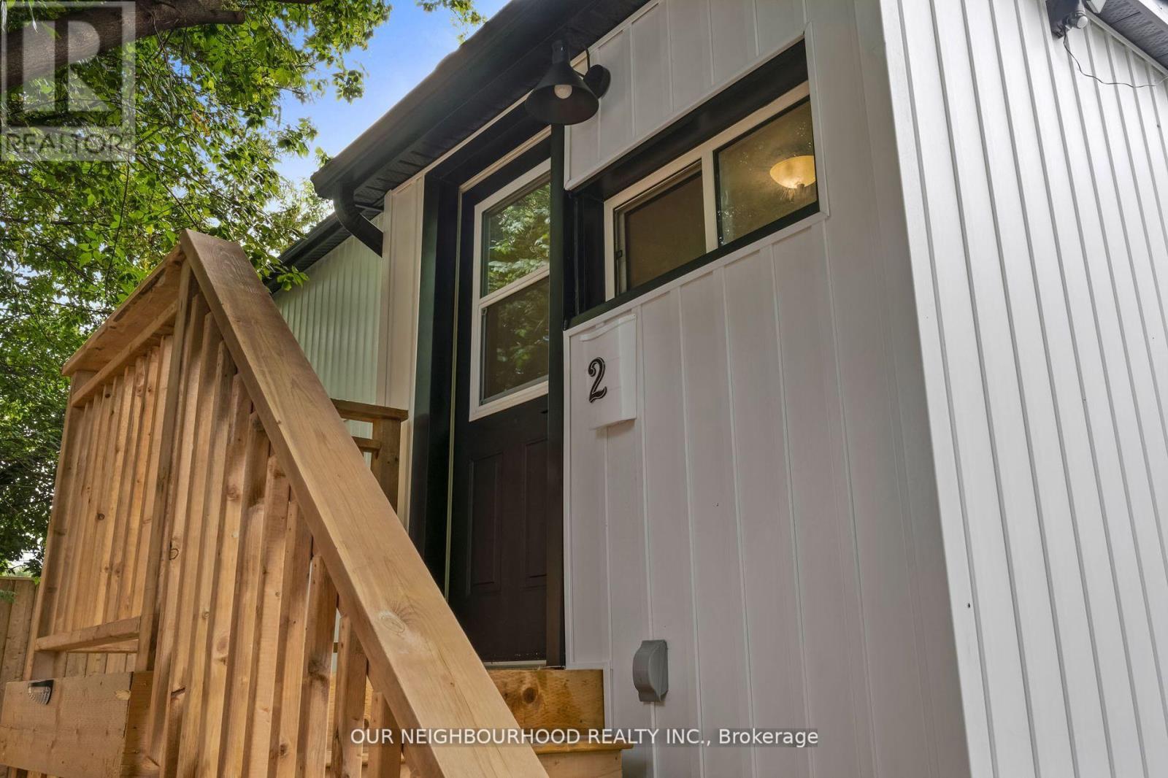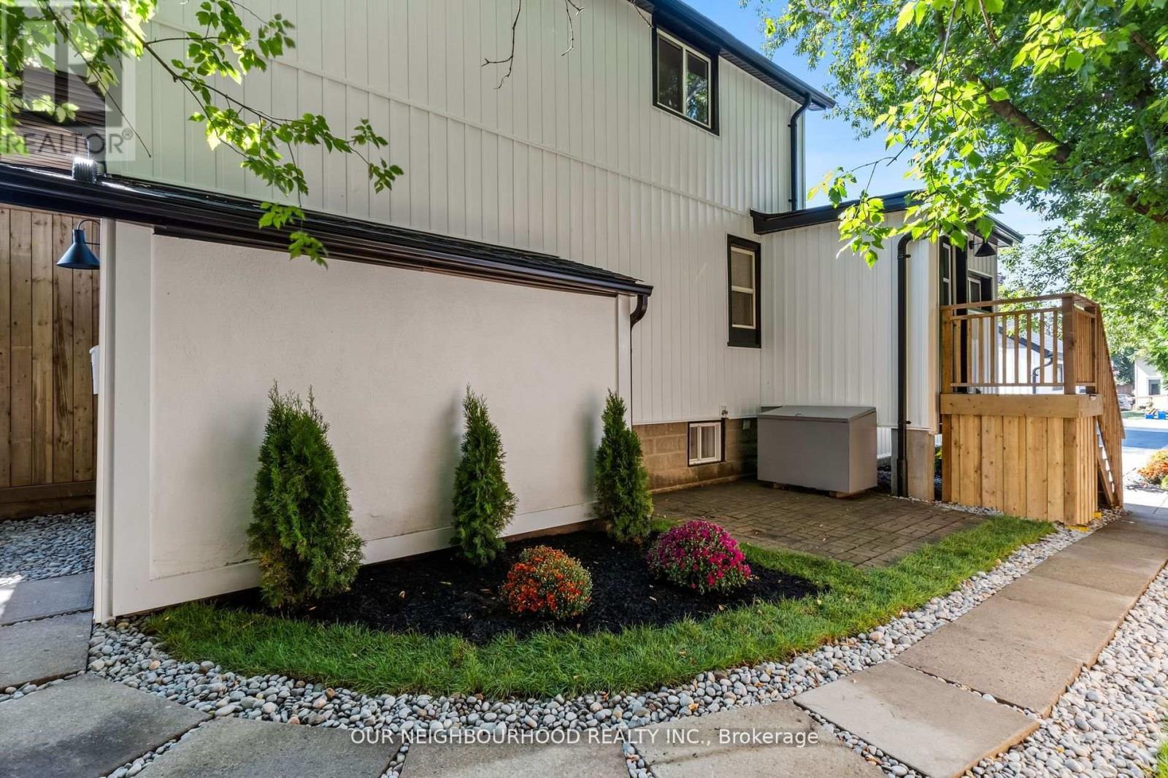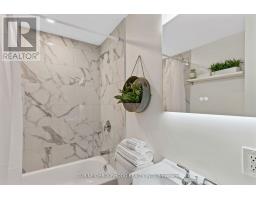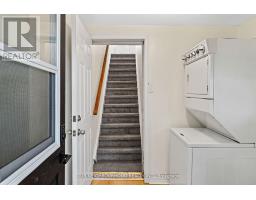477 Montrave Avenue Oshawa, Ontario L1J 4S6
$1,247,110
Large Family? Investor? This is the property to view! 477 Montrave Avenue is located close to Highway 401 access as well as public transit, Shopping is close at hand along with several Schools in walking distance. A Legal Non-Conforming Fourplex, this vacant home features 4 separate units! Each Unit has its own personal Laundry, Hydro Meter and there is plenty of parking available, including a 2 car Garage. Updates last year include: Roof Shingles, Soffit, Fascia, Downspouts, 4 Kitchens updated, 4 Bathrooms updated, Flooring (Vinyl Plank & Carpet), Quartz Countertops, All Refrigerators & Stoves along with 2 Washer/Dryer combo units (warrantywith Rona). Boiler was serviced last year! **** EXTRAS **** Buyer may utilize revisits to screen prospectiveTenants if desired. (id:50886)
Property Details
| MLS® Number | E11909428 |
| Property Type | Single Family |
| Community Name | Vanier |
| AmenitiesNearBy | Park, Place Of Worship, Public Transit, Schools |
| Features | Level Lot |
| ParkingSpaceTotal | 9 |
Building
| BathroomTotal | 4 |
| BedroomsAboveGround | 6 |
| BedroomsTotal | 6 |
| Amenities | Separate Heating Controls, Separate Electricity Meters |
| BasementDevelopment | Partially Finished |
| BasementFeatures | Apartment In Basement |
| BasementType | N/a (partially Finished) |
| ExteriorFinish | Vinyl Siding |
| FoundationType | Unknown |
| HeatingFuel | Natural Gas |
| HeatingType | Radiant Heat |
| StoriesTotal | 2 |
| Type | Fourplex |
| UtilityWater | Municipal Water |
Parking
| Detached Garage |
Land
| Acreage | No |
| LandAmenities | Park, Place Of Worship, Public Transit, Schools |
| Sewer | Sanitary Sewer |
| SizeDepth | 115 Ft |
| SizeFrontage | 40 Ft |
| SizeIrregular | 40 X 115 Ft |
| SizeTotalText | 40 X 115 Ft |
Rooms
| Level | Type | Length | Width | Dimensions |
|---|---|---|---|---|
| Second Level | Kitchen | 2.87 m | 4.36 m | 2.87 m x 4.36 m |
| Second Level | Living Room | 2.87 m | 3.86 m | 2.87 m x 3.86 m |
| Second Level | Bedroom | 2.95 m | 2.63 m | 2.95 m x 2.63 m |
| Second Level | Bedroom | 2.95 m | 3.86 m | 2.95 m x 3.86 m |
| Main Level | Kitchen | 2.68 m | 3.72 m | 2.68 m x 3.72 m |
| Main Level | Bedroom | 2.88 m | 3.18 m | 2.88 m x 3.18 m |
| Main Level | Kitchen | 2.81 m | 3.45 m | 2.81 m x 3.45 m |
| Main Level | Living Room | 2.79 m | 3.72 m | 2.79 m x 3.72 m |
| Main Level | Bedroom | 2.16 m | 2.63 m | 2.16 m x 2.63 m |
| Main Level | Kitchen | 2.09 m | 3.29 m | 2.09 m x 3.29 m |
| Main Level | Living Room | 3.83 m | 3.29 m | 3.83 m x 3.29 m |
| Main Level | Bedroom | 2.94 m | 3.18 m | 2.94 m x 3.18 m |
Utilities
| Sewer | Installed |
https://www.realtor.ca/real-estate/27770662/477-montrave-avenue-oshawa-vanier-vanier
Interested?
Contact us for more information
Ian Szabo
Salesperson
286 King Street W Unit 101
Oshawa, Ontario L1J 2J9

