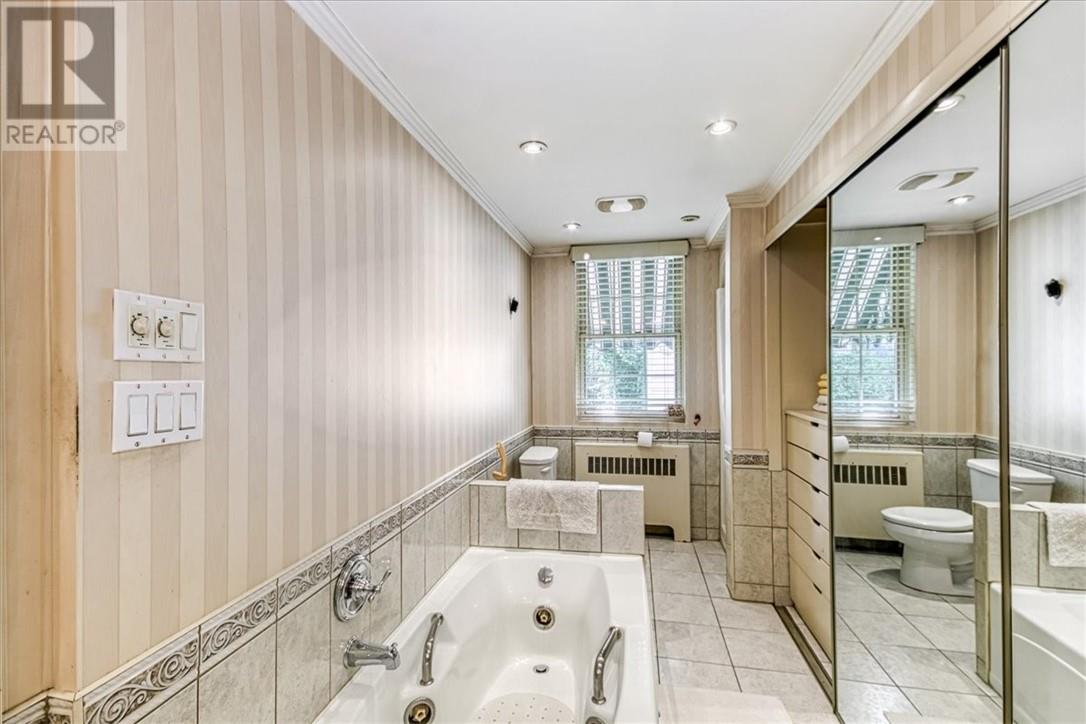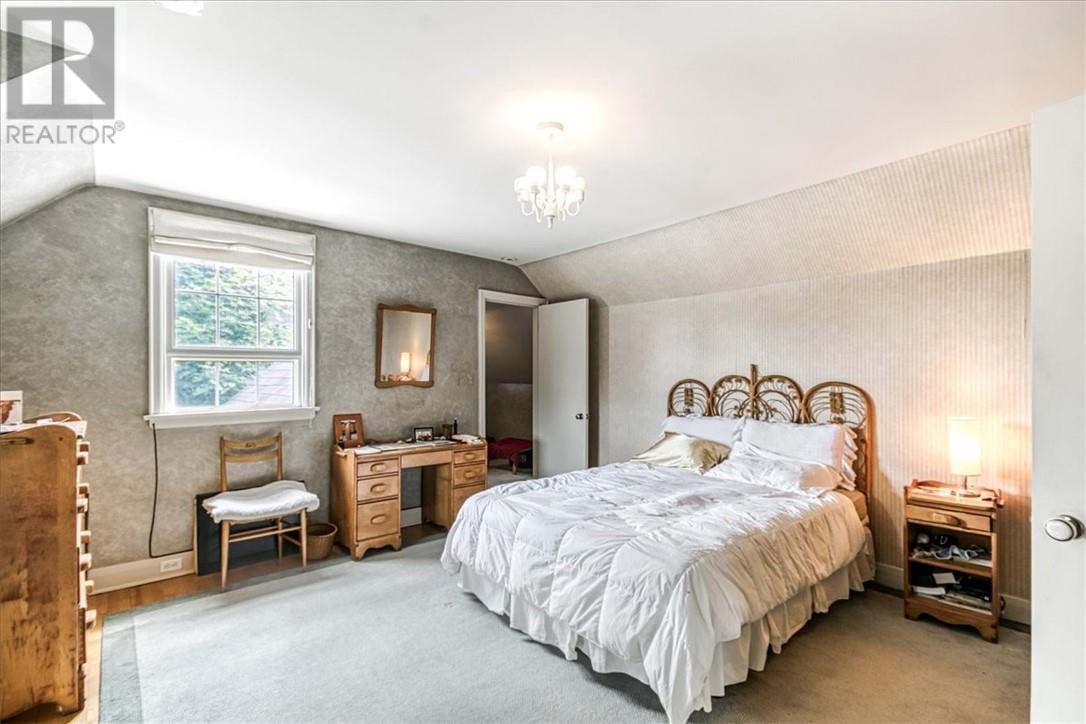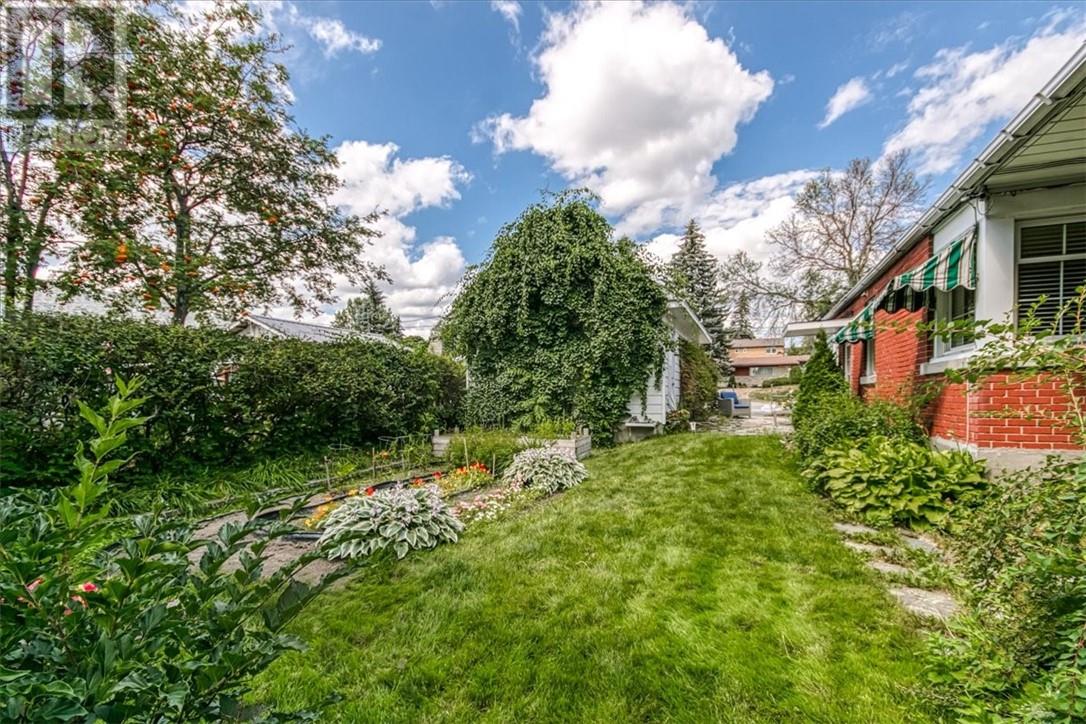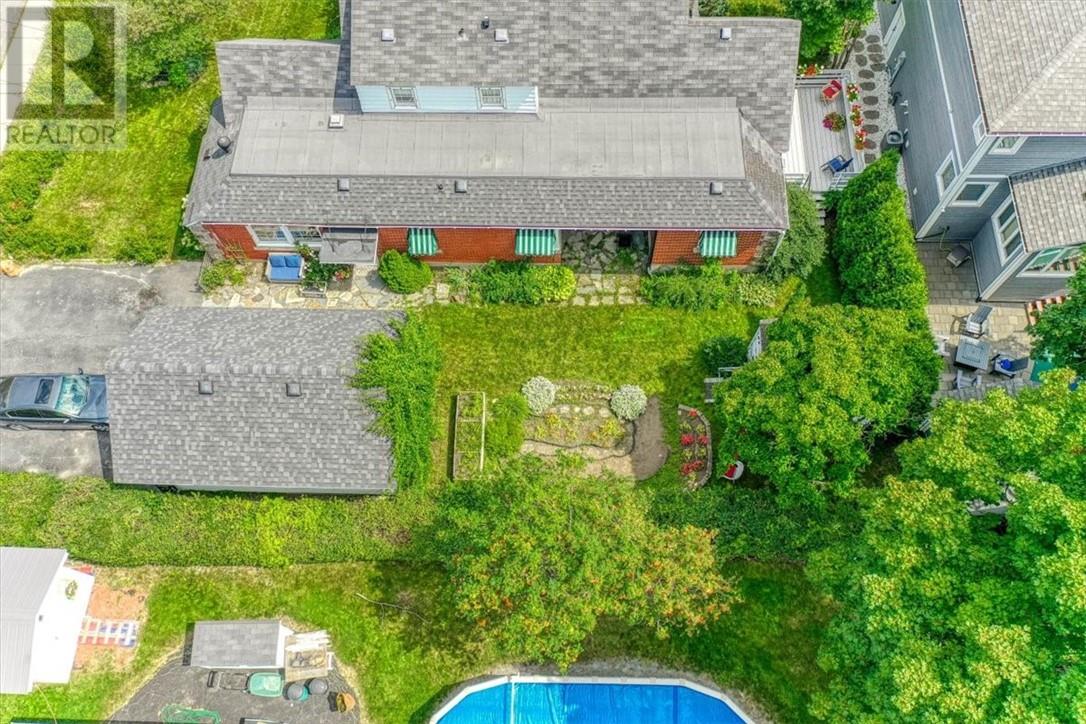477 Ramsey Road Sudbury, Ontario P5E 2Z8
$725,000
Welcome to this charming and timeless Hospital Area home, located just steps away from Bell Park and all the amenities you could need. As you step inside, you’re greeted by a welcoming foyer that opens into a spacious living room where the fireplace takes center stage, creating an inviting atmosphere perfect for relaxation and gatherings. The adjacent dining room boasts beautiful built-in china cabinets, adding a touch of sophistication to your dining experience. The kitchen is a chef’s delight, featuring custom appliances, including a built-in stovetop, griddle, and oven, all seamlessly integrated into the space. A cozy breakfast room, connected to the kitchen, offers a peaceful spot to start your day, with easy access to the detached garage through a convenient side door. The main floor also houses the primary bedroom, complete with a private ensuite, providing a tranquil retreat! Upstairs, you will find 2 more bedrooms, one of which features an office annex—ideal for working from home. An additional bathroom and a quaint nook perfect for a secondary office or reading space complete this level. The lower level is designed for both entertainment and practicality, featuring a billiards room, a cedar room, ample storage, a laundry room, and even more storage spaces to keep everything organized. Outside, the meticulously manicured yard offers a serene setting with a deck where you can unwind and enjoy the peaceful surroundings. The front yard is equally impressive, with lush landscaping that enhances the home’s curb appeal. This is more than just a house—it’s a home where every detail has been thoughtfully crafted to create a living experience that is as luxurious as it is comfortable. Are you ready to make this exceptional property your own? If so, reach out and we'll make it happen! (id:50886)
Property Details
| MLS® Number | 2118496 |
| Property Type | Single Family |
| AmenitiesNearBy | Hospital, Park, Playground, Public Transit |
| EquipmentType | None |
| RentalEquipmentType | None |
| StorageType | Storage Shed |
Building
| BathroomTotal | 3 |
| BedroomsTotal | 3 |
| ArchitecturalStyle | 2 Level |
| BasementType | Full |
| CoolingType | Central Air Conditioning |
| ExteriorFinish | Brick, Stone |
| FireProtection | Alarm System |
| FireplaceFuel | Gas |
| FireplacePresent | Yes |
| FireplaceTotal | 1 |
| FireplaceType | Insert |
| FlooringType | Hardwood, Linoleum, Carpeted |
| FoundationType | Concrete Perimeter, Poured Concrete |
| HeatingType | Boiler |
| RoofMaterial | Asphalt Shingle |
| RoofStyle | Unknown |
| StoriesTotal | 2 |
| Type | House |
| UtilityWater | Municipal Water |
Parking
| Detached Garage |
Land
| AccessType | Year-round Access |
| Acreage | No |
| LandAmenities | Hospital, Park, Playground, Public Transit |
| LandscapeFeatures | Sprinkler System, Vegetable Garden |
| Sewer | Municipal Sewage System |
| SizeTotalText | 10,890 - 21,799 Sqft (1/4 - 1/2 Ac) |
| ZoningDescription | R1-5 |
Rooms
| Level | Type | Length | Width | Dimensions |
|---|---|---|---|---|
| Second Level | Storage | 12'11"" x 6'5"" | ||
| Second Level | 3pc Bathroom | 7'3"" x 4'6"" | ||
| Second Level | Bedroom | 14'1"" x 12'6"" | ||
| Second Level | Bedroom | 15'4"" x 18'3"" | ||
| Second Level | Den | 10'11"" x 9'7"" | ||
| Basement | Laundry Room | 14'4"" x 11'7"" | ||
| Basement | Storage | 10'11"" x 11'3"" | ||
| Basement | Storage | 8'10"" x 8'10"" | ||
| Basement | Other | 16'7"" x 15'6"" | ||
| Basement | Recreational, Games Room | 19'4"" x 16'2"" | ||
| Main Level | Other | 12'2"" x 14'8"" | ||
| Main Level | Foyer | 9'0"" x 5'7"" | ||
| Main Level | 4pc Ensuite Bath | 7'7"" x 16'2"" | ||
| Main Level | Primary Bedroom | 11'10"" x 16'2"" | ||
| Main Level | Family Room | 11'11"" x 24'5"" | ||
| Main Level | Living Room | 13'3"" x 22'3"" | ||
| Main Level | Dining Room | 12'9"" x 15'6"" | ||
| Main Level | Other | 15'7"" x 10'4"" | ||
| Main Level | Kitchen | 15'3"" x 12'0"" |
https://www.realtor.ca/real-estate/27279994/477-ramsey-road-sudbury
Interested?
Contact us for more information
Tanya Vanden Berg
Broker of Record
887 Notre Dame Ave Unit C
Sudbury, Ontario P3A 2T2

































































































