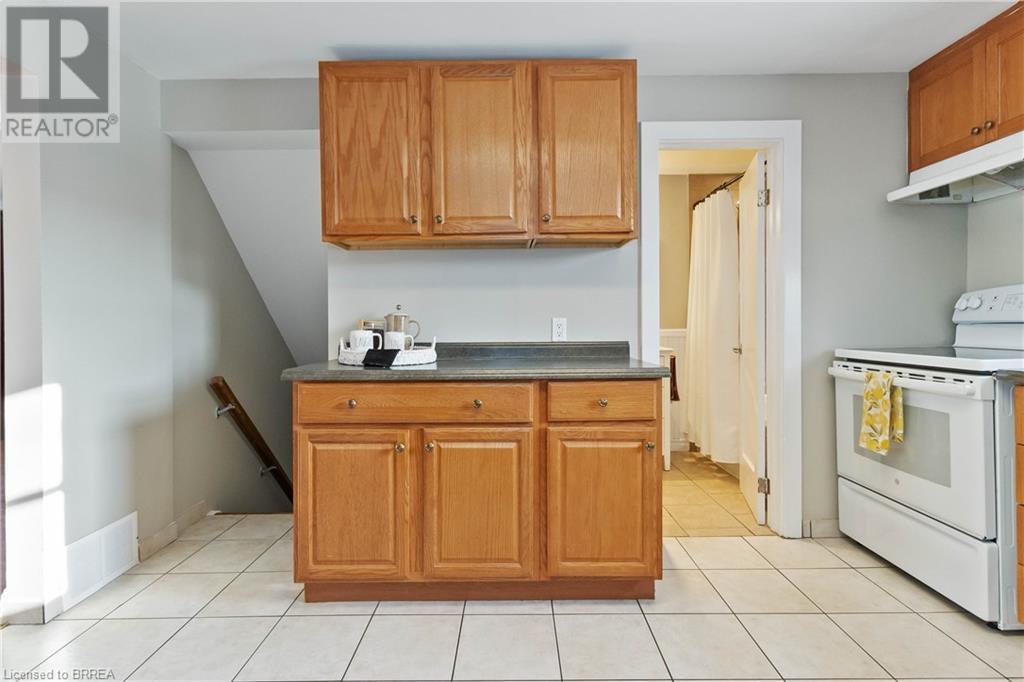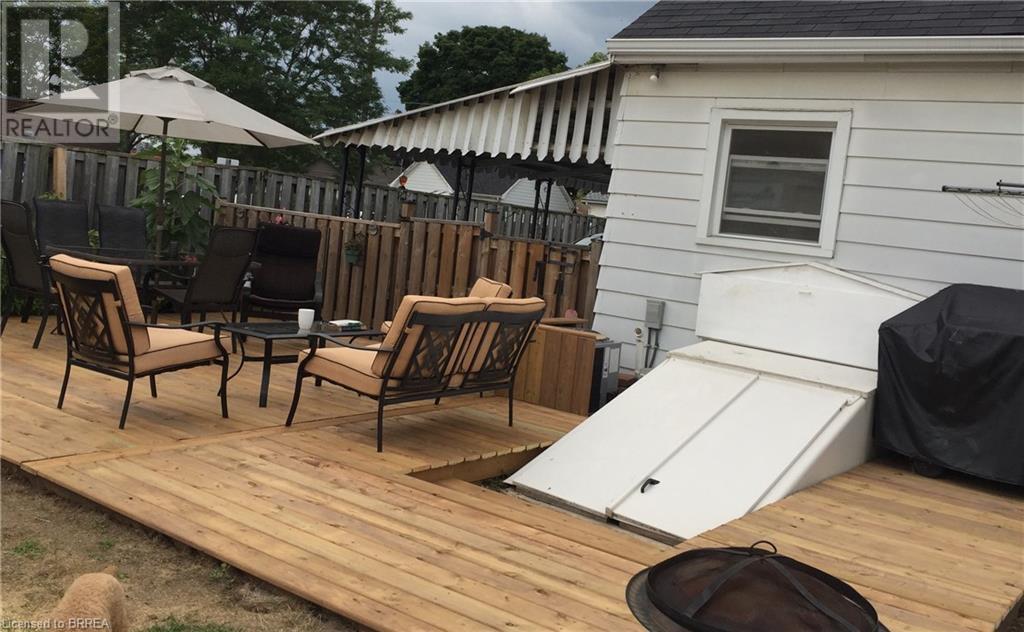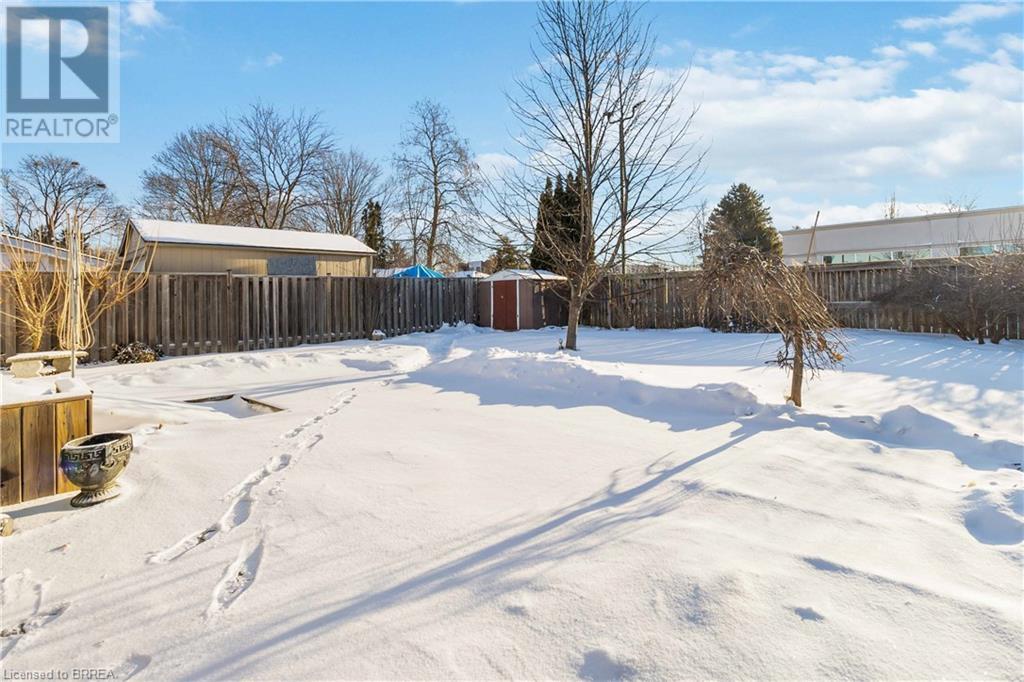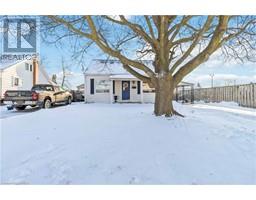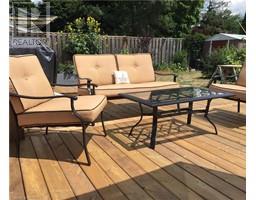477 St Paul Avenue Brantford, Ontario N3R 4P4
$529,900
Fantastic opportunity to own this perfect 1.5 storey home in a great neighborhood. This home has been well maintained and has had many updates over the past several years. Main floor features: Nice size kitchen with ceramic floors, and oak cabinetry, Living/Dining area is nice and bright and full of lots of natural sunlight. Main floor bedroom and an updated 4pc bath can also be found on this level. Upper floor consists of 2 bedrooms. The lower level offers a fully finished Rec room, Laundry Room and Utility Room with access to the rear yard. Enjoy the summer in the nicely landscaped and fully fenced rear yard with a 16x26 deck. You won't be disappointed. There is nothing to do except move in (updates include Furnace, C/air, Insulation, Eavestrough with gutter guards, some newer window, driveway, and more). Close to all amenities, schools, shopping, and the 403. (id:50886)
Property Details
| MLS® Number | 40695007 |
| Property Type | Single Family |
| Amenities Near By | Place Of Worship, Playground, Public Transit, Schools, Shopping |
| Equipment Type | Water Heater |
| Features | Paved Driveway |
| Parking Space Total | 3 |
| Rental Equipment Type | Water Heater |
Building
| Bathroom Total | 1 |
| Bedrooms Above Ground | 3 |
| Bedrooms Total | 3 |
| Appliances | Dryer, Freezer, Microwave, Refrigerator, Stove, Washer |
| Basement Development | Partially Finished |
| Basement Type | Full (partially Finished) |
| Constructed Date | 1940 |
| Construction Style Attachment | Detached |
| Cooling Type | Central Air Conditioning |
| Exterior Finish | Aluminum Siding, Other |
| Heating Fuel | Natural Gas |
| Heating Type | Forced Air |
| Stories Total | 2 |
| Size Interior | 937 Ft2 |
| Type | House |
| Utility Water | Municipal Water |
Parking
| Carport |
Land
| Access Type | Highway Access |
| Acreage | No |
| Fence Type | Fence |
| Land Amenities | Place Of Worship, Playground, Public Transit, Schools, Shopping |
| Sewer | Municipal Sewage System |
| Size Depth | 106 Ft |
| Size Frontage | 45 Ft |
| Size Total Text | Under 1/2 Acre |
| Zoning Description | C8, R1c-12, R1b |
Rooms
| Level | Type | Length | Width | Dimensions |
|---|---|---|---|---|
| Second Level | Bedroom | 11'10'' x 7'6'' | ||
| Second Level | Bedroom | 11'3'' x 7'10'' | ||
| Lower Level | Recreation Room | 19'8'' x 17'0'' | ||
| Main Level | 4pc Bathroom | Measurements not available | ||
| Main Level | Bedroom | 10'3'' x 9'7'' | ||
| Main Level | Dining Room | 11'5'' x 10'3'' | ||
| Main Level | Living Room | 15'10'' x 10'3'' | ||
| Main Level | Kitchen | 13'9'' x 10'3'' |
https://www.realtor.ca/real-estate/27902115/477-st-paul-avenue-brantford
Contact Us
Contact us for more information
Brenda Wilkinson
Broker
505 Park Rd N., Suite #216
Brantford, Ontario N3R 7K8
(519) 758-2121
heritagehouse.c21.ca/









