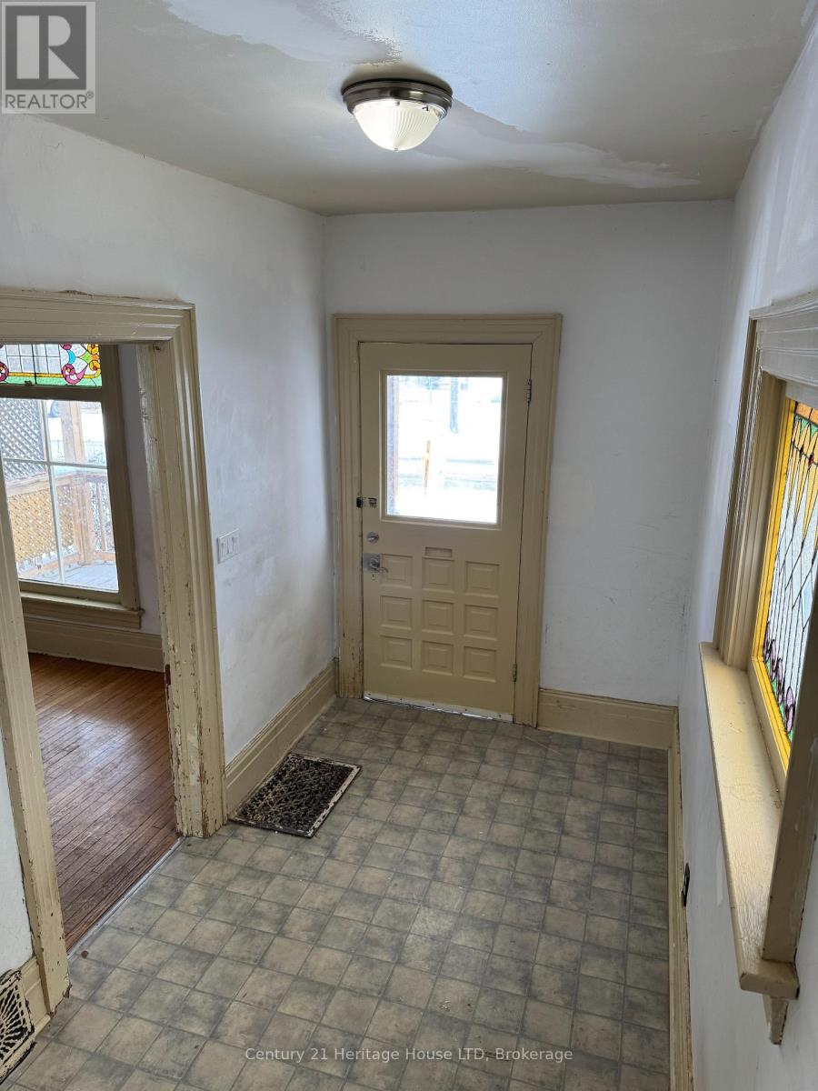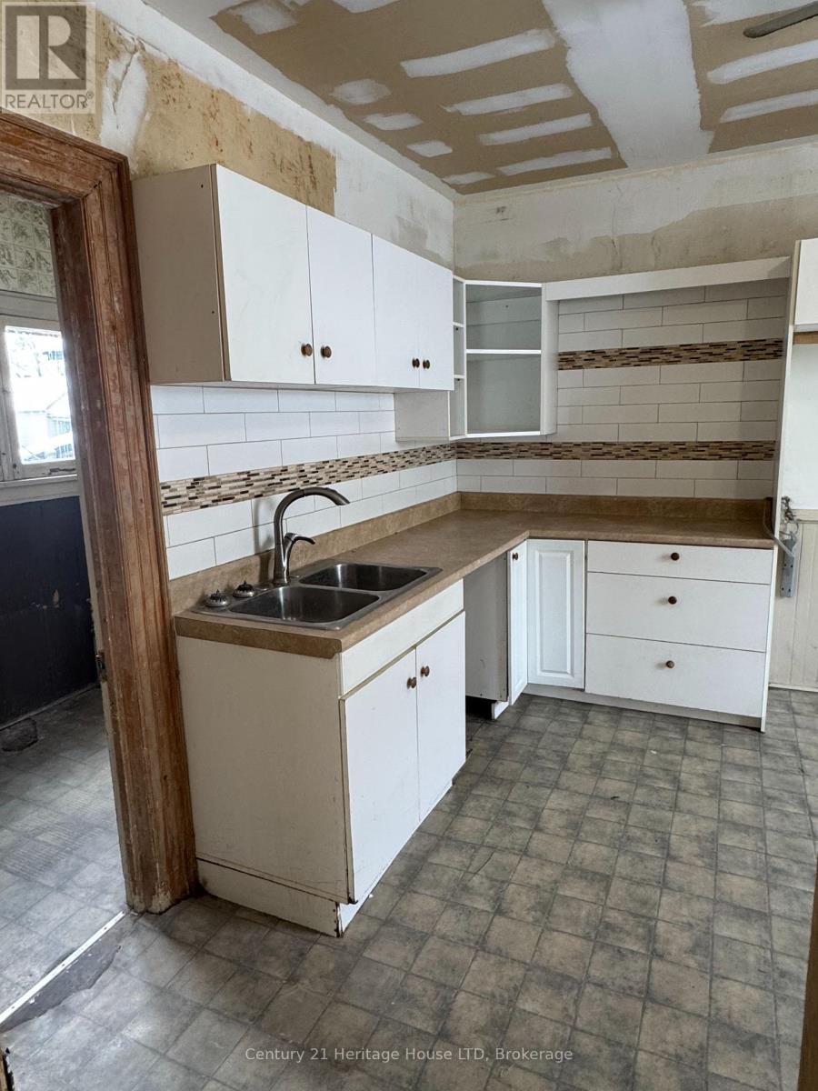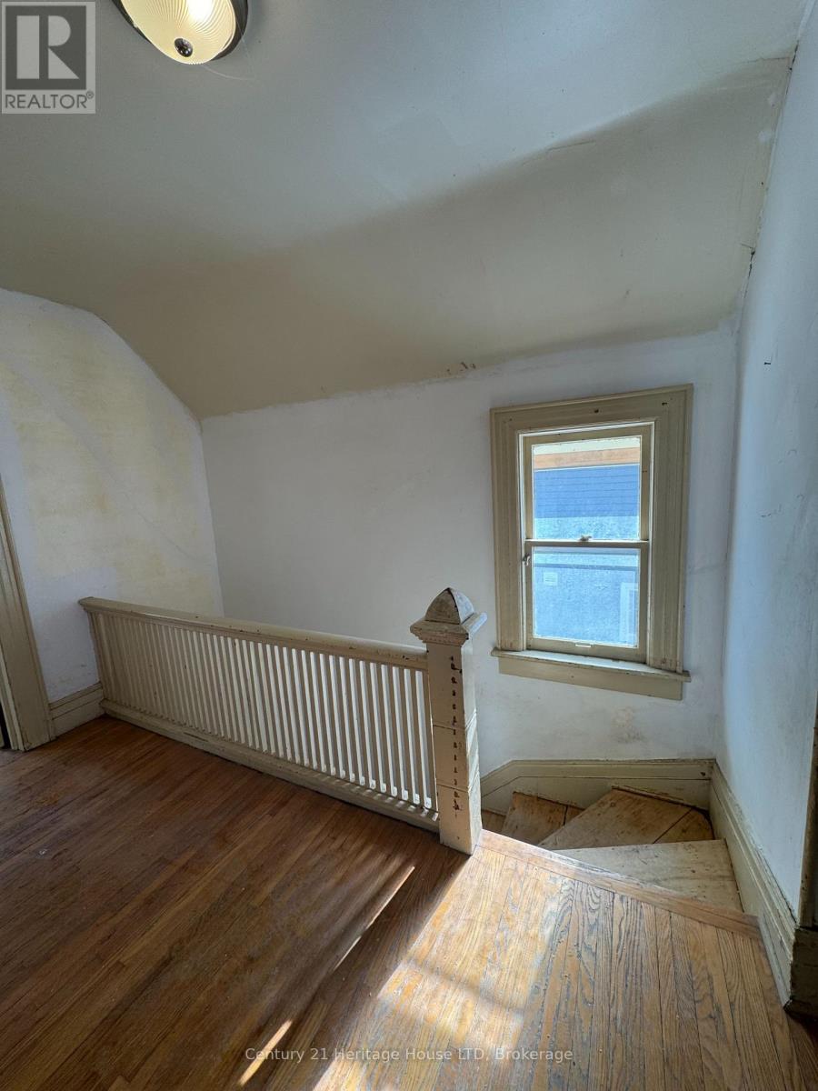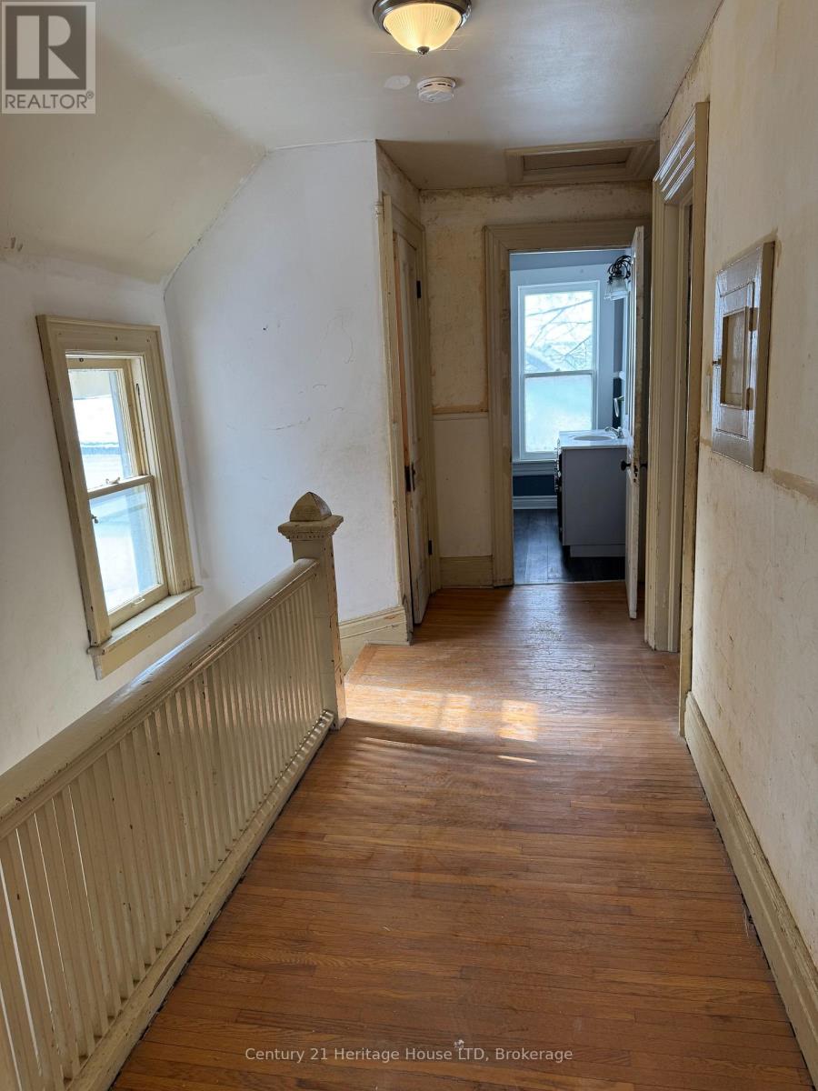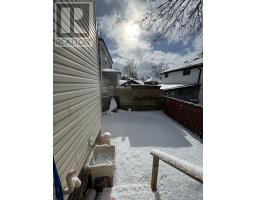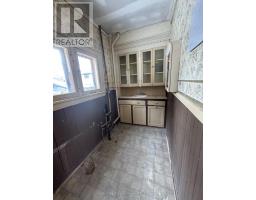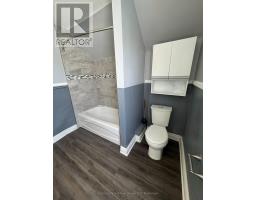4777 Crysler Avenue Niagara Falls, Ontario L2E 3V9
$388,800
2 storey 3 bedroom character home with attached garage and 3 car driveway. Beautiful stained glass windows in the foyer, living and dining rooms, hardwood flooring and lots of wood trim work create a warm cozy setting. This home is priced to allow for your creative decor updating and finishing touches. There are many recent updates including-electrical updated CY 2024,furnace & hot water tank (owned) CY 2018, roof shingles and gutters on main house CY 2022, garage flat roof covering CY 2017. Main floor laundry could accommodate a second bathroom if desired. There is a huge city park for your enjoyment only mins away so no need to worry about upkeeping a large yard. Located in the Niagara Falls downtown area walking distance to shopping, library, public transportation, bus, train stations and University of Niagara Falls. (id:50886)
Property Details
| MLS® Number | X11952041 |
| Property Type | Single Family |
| Community Name | 210 - Downtown |
| Equipment Type | None |
| Parking Space Total | 4 |
| Rental Equipment Type | None |
Building
| Bathroom Total | 1 |
| Bedrooms Above Ground | 3 |
| Bedrooms Total | 3 |
| Appliances | Water Heater |
| Basement Development | Unfinished |
| Basement Type | Full (unfinished) |
| Construction Style Attachment | Detached |
| Exterior Finish | Vinyl Siding |
| Flooring Type | Hardwood |
| Foundation Type | Stone |
| Heating Fuel | Natural Gas |
| Heating Type | Forced Air |
| Stories Total | 2 |
| Size Interior | 1,100 - 1,500 Ft2 |
| Type | House |
| Utility Water | Municipal Water |
Parking
| Attached Garage |
Land
| Acreage | No |
| Sewer | Sanitary Sewer |
| Size Depth | 65 Ft |
| Size Frontage | 36 Ft |
| Size Irregular | 36 X 65 Ft |
| Size Total Text | 36 X 65 Ft |
| Zoning Description | R5f |
Rooms
| Level | Type | Length | Width | Dimensions |
|---|---|---|---|---|
| Second Level | Bathroom | 2.36 m | 2.47 m | 2.36 m x 2.47 m |
| Second Level | Bedroom | 3.73 m | 3.56 m | 3.73 m x 3.56 m |
| Second Level | Bedroom 2 | 3.35 m | 3.35 m | 3.35 m x 3.35 m |
| Second Level | Bedroom 3 | 3.44 m | 3.14 m | 3.44 m x 3.14 m |
| Main Level | Foyer | 2.74 m | 1.95 m | 2.74 m x 1.95 m |
| Main Level | Living Room | 3.66 m | 3.66 m | 3.66 m x 3.66 m |
| Main Level | Dining Room | 4.69 m | 3.14 m | 4.69 m x 3.14 m |
| Main Level | Kitchen | 3.51 m | 4.11 m | 3.51 m x 4.11 m |
| Main Level | Laundry Room | 3.54 m | 1.52 m | 3.54 m x 1.52 m |
Contact Us
Contact us for more information
Allan Lent
Salesperson
8123 Lundys Lane Unit 10
Niagara Falls, Ontario L2H 1H3
(905) 356-9100
(905) 356-0835
www.century21today.ca/






