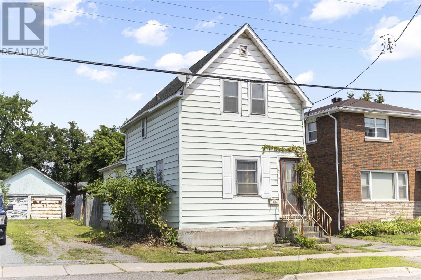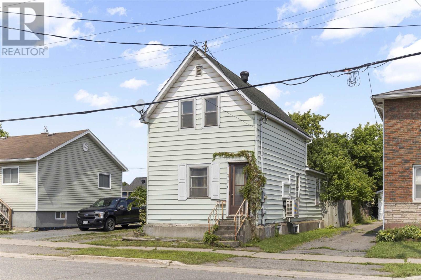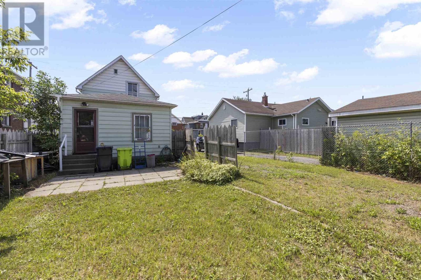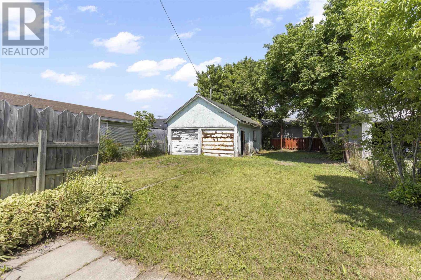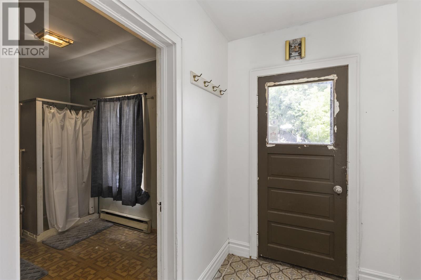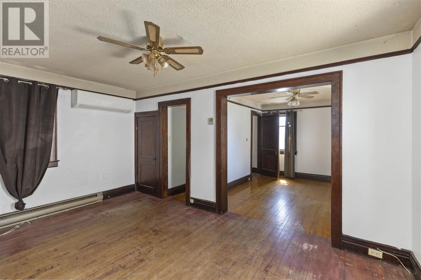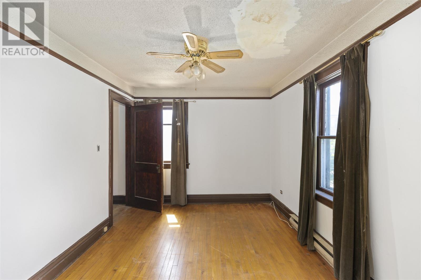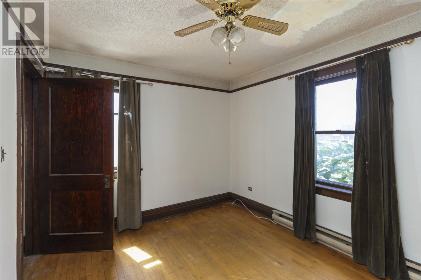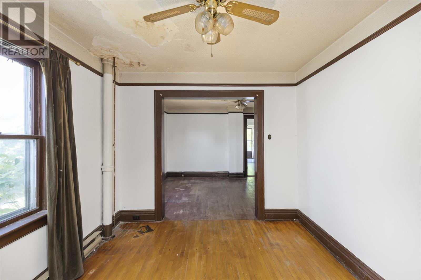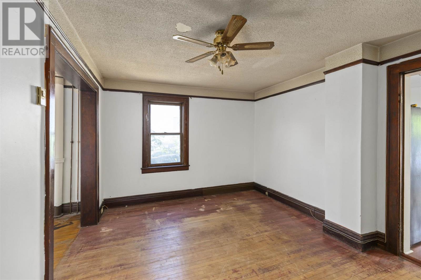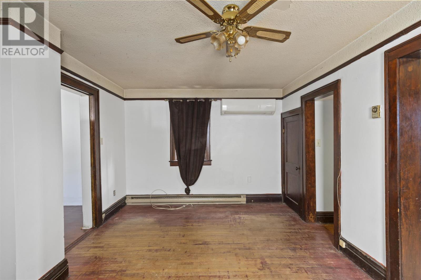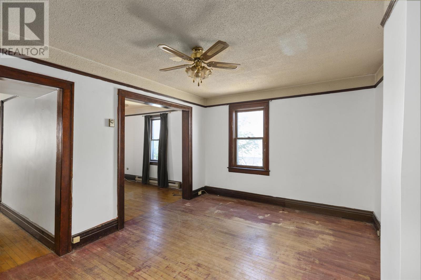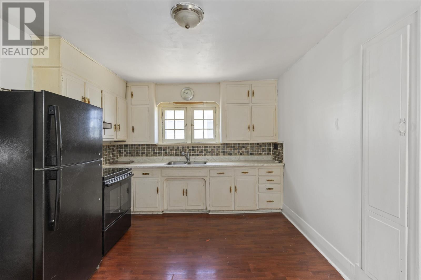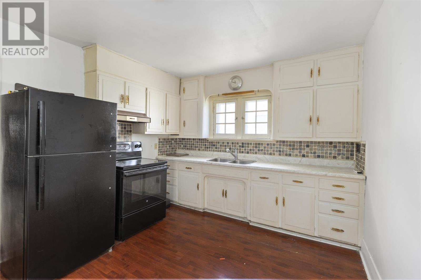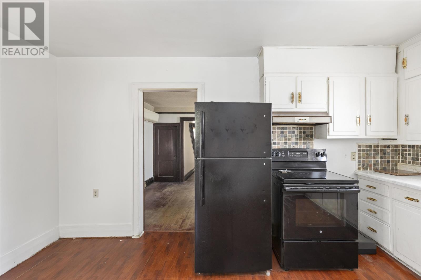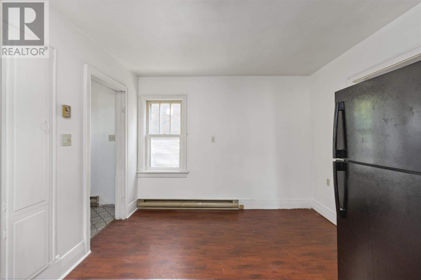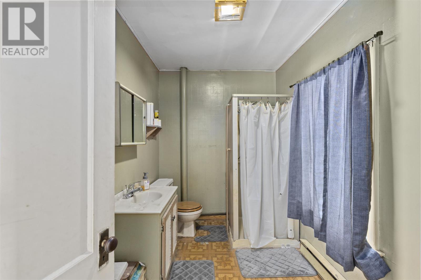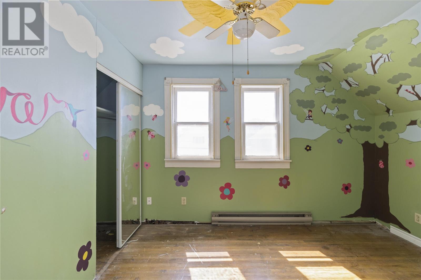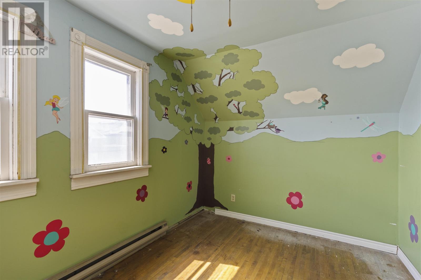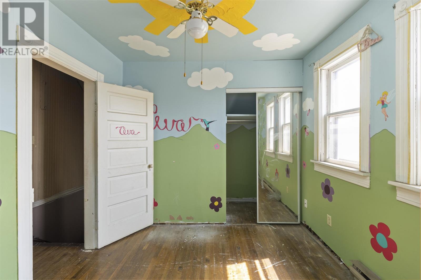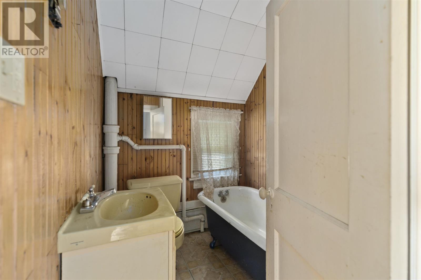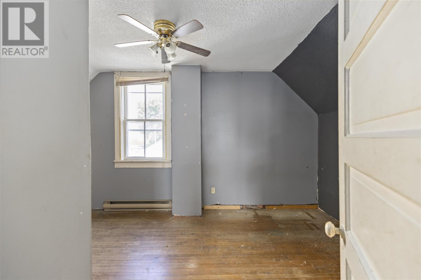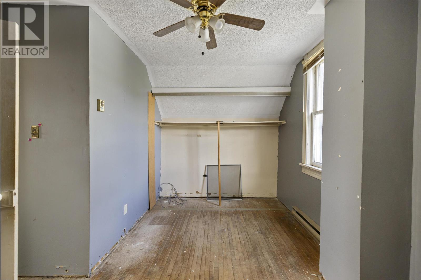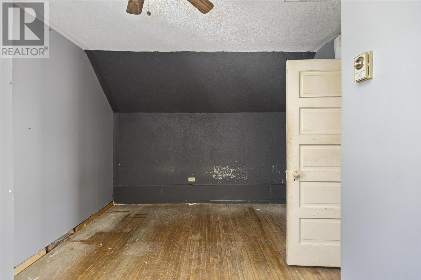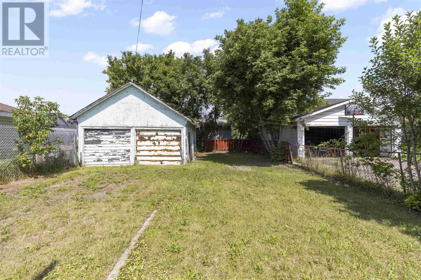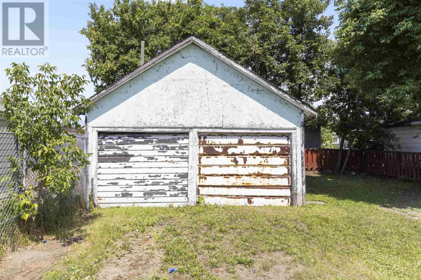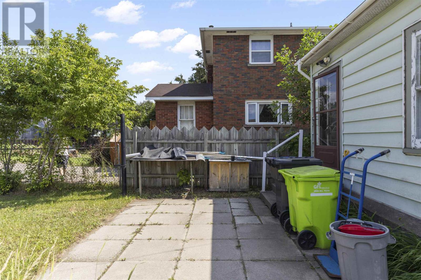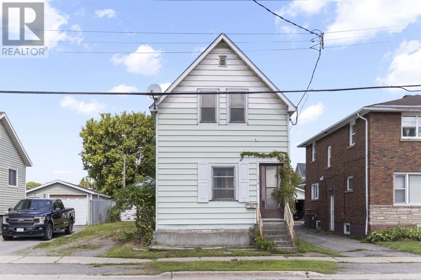478 Douglas St Sault Ste. Marie, Ontario P6C 1T1
$149,900
Welcome to 478 Douglas Street! This affordable west-end home offers 2 bedrooms, 2 bathrooms, and plenty of potential. Great layout with separate kitchen at the rear of the house leading to the separate dining room and living room. The full unfinished basement provides ample storage. Electric heat and a heat/ac pump. Outside there is plenty of room for parking + an older 2 car garage. With some updating, this property could become the perfect home or investment! Contact your REALTOR® today to book a showing. (id:50886)
Property Details
| MLS® Number | SM252295 |
| Property Type | Single Family |
| Community Name | Sault Ste. Marie |
| Features | Crushed Stone Driveway |
Building
| Bathroom Total | 2 |
| Bedrooms Above Ground | 2 |
| Bedrooms Below Ground | 1 |
| Bedrooms Total | 3 |
| Basement Development | Unfinished |
| Basement Type | Full (unfinished) |
| Constructed Date | 1916 |
| Construction Style Attachment | Detached |
| Exterior Finish | Siding |
| Heating Fuel | Electric |
| Heating Type | Baseboard Heaters, Heat Pump |
| Stories Total | 2 |
Parking
| Garage | |
| Detached Garage | |
| Gravel |
Land
| Acreage | No |
| Size Frontage | 36.9000 |
| Size Total Text | Under 1/2 Acre |
Rooms
| Level | Type | Length | Width | Dimensions |
|---|---|---|---|---|
| Second Level | Bedroom | 9x12 | ||
| Second Level | Bedroom | 15x11 | ||
| Second Level | Bathroom | 3pc | ||
| Main Level | Foyer | 6x5 | ||
| Main Level | Kitchen | 15x10 | ||
| Main Level | Dining Room | 11x15 | ||
| Main Level | Living Room | 9.3x12 | ||
| Main Level | Bathroom | 3pc |
https://www.realtor.ca/real-estate/28747084/478-douglas-st-sault-ste-marie-sault-ste-marie
Contact Us
Contact us for more information
Leslie Bridge
Broker
(705) 942-6502
www.lesliebridge.com/
207 Northern Ave E - Suite 1
Sault Ste. Marie, Ontario P6B 4H9
(705) 942-6500
(705) 942-6502
(705) 942-6502
www.exitrealtyssm.com/

