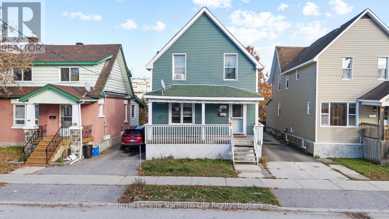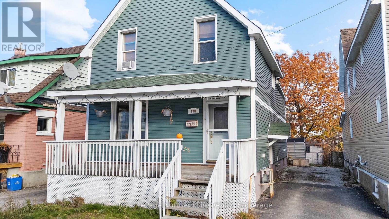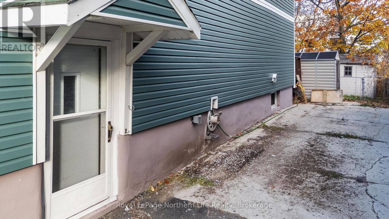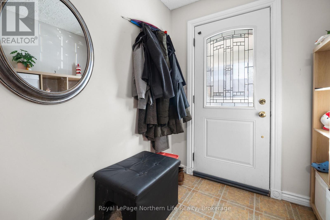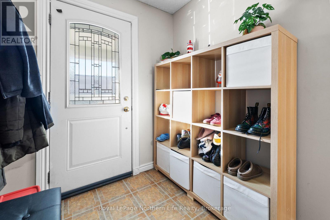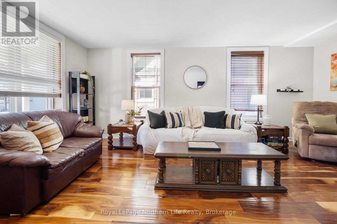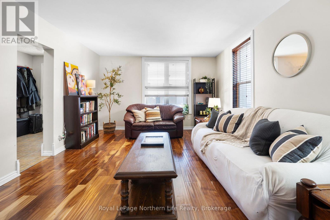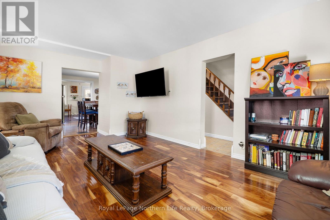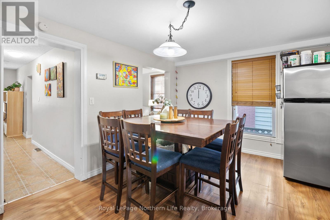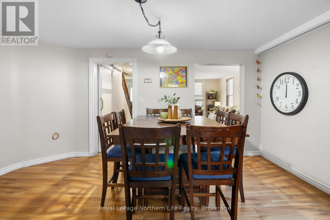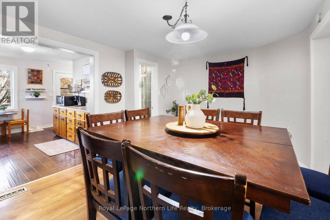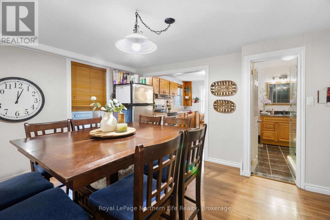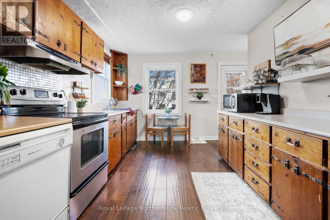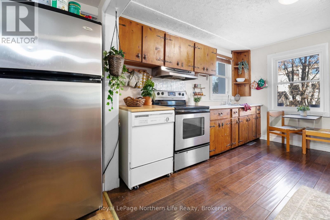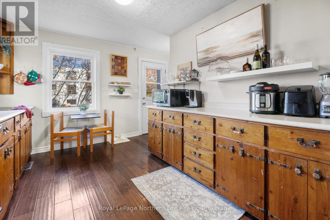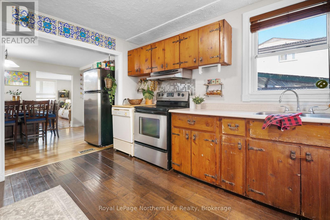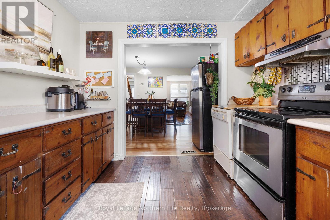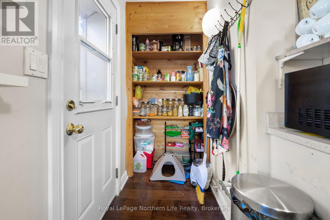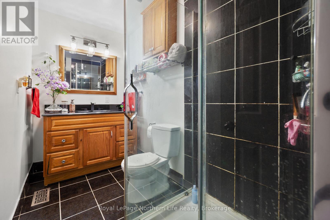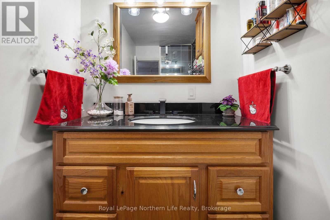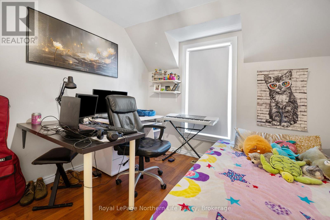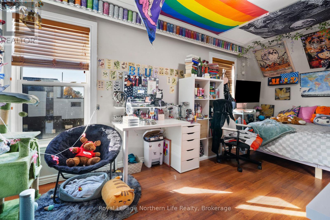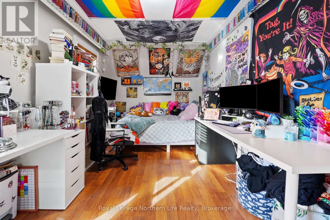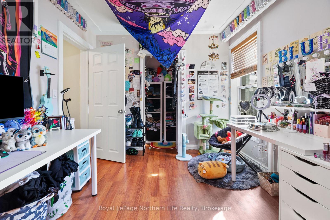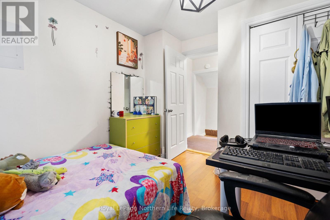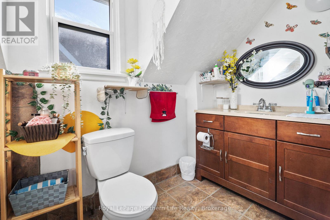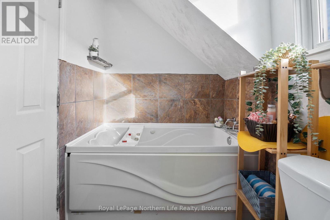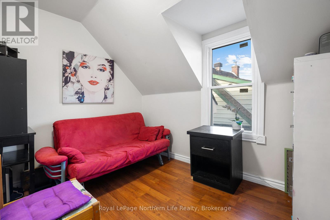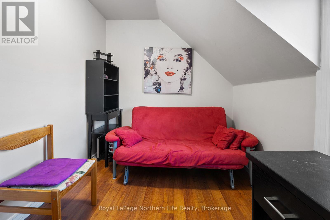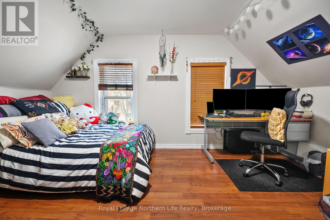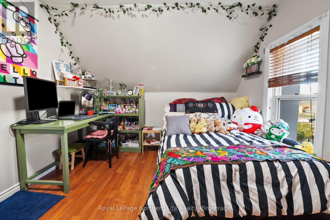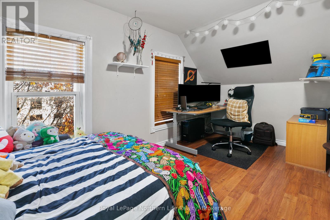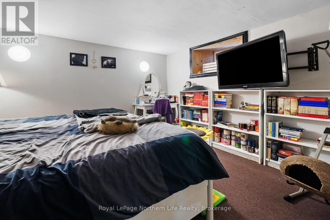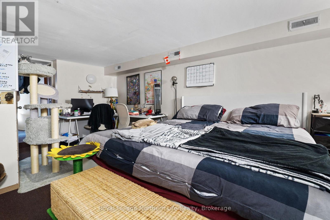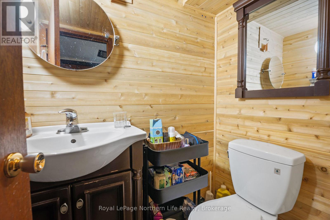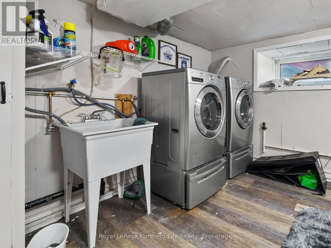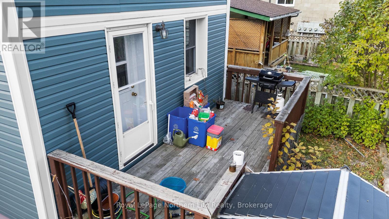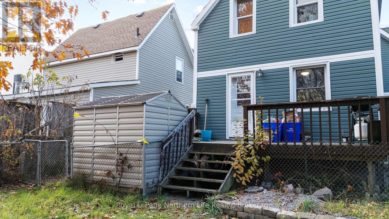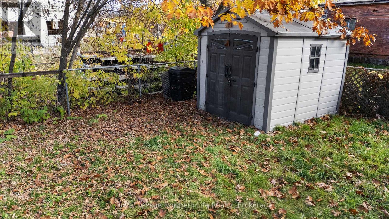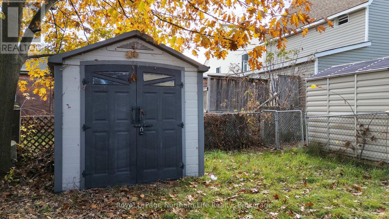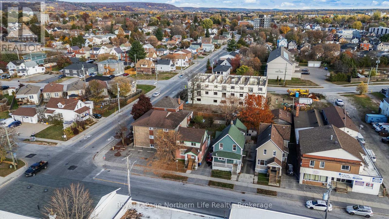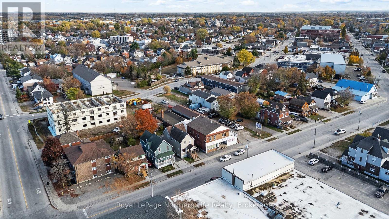478 First Avenue W North Bay, Ontario P1B 3C4
$469,900
Welcome Home! This charming Detached Home 4-bedrooms in second level plus 1 Bedroom in Basement, 3-bathroom offers comfort, convenience, and great potential located in a convenience central location close to public transit, shops, and just a short walk to the waterfront. This property is perfect for families, professionals, or investors. Step inside to a cozy foyer leading to a bright, spacious living room with large windows filled with lots of natural light. The Dining Room area provides plenty of space for family meals and gatherings. The bright and cozy kitchen offers ample cupboard space and direct access to the backyard deck ideal for entertaining or relaxing on warm summer evenings. A 3-piece bathroom completes the main floor. Upstairs, you'll find 4 generous bedrooms each one of them with windows and closets and a4-piece bathroom. The lower level features a separate entrance, a good size bedroom, 2-piece bathroom and laundry area. Great potential for an in-law suite or income property. Private parking for two vehicles along the side of the home adds to the convenience. Hot Water Tank isOwned. (id:50886)
Property Details
| MLS® Number | X12491914 |
| Property Type | Single Family |
| Community Name | Central |
| Amenities Near By | Public Transit, Schools |
| Features | Carpet Free |
| Parking Space Total | 2 |
| Structure | Deck, Shed |
Building
| Bathroom Total | 3 |
| Bedrooms Above Ground | 4 |
| Bedrooms Below Ground | 1 |
| Bedrooms Total | 5 |
| Appliances | Water Heater, Dishwasher, Dryer, Stove, Washer, Window Coverings, Refrigerator |
| Basement Development | Finished |
| Basement Type | N/a (finished) |
| Construction Style Attachment | Detached |
| Cooling Type | None |
| Exterior Finish | Aluminum Siding |
| Fire Protection | Smoke Detectors |
| Flooring Type | Laminate, Ceramic |
| Foundation Type | Block |
| Half Bath Total | 1 |
| Heating Fuel | Natural Gas |
| Heating Type | Forced Air |
| Stories Total | 2 |
| Size Interior | 1,500 - 2,000 Ft2 |
| Type | House |
| Utility Water | Municipal Water |
Parking
| No Garage |
Land
| Acreage | No |
| Fence Type | Fenced Yard |
| Land Amenities | Public Transit, Schools |
| Sewer | Sanitary Sewer |
| Size Depth | 89 Ft ,8 In |
| Size Frontage | 33 Ft |
| Size Irregular | 33 X 89.7 Ft |
| Size Total Text | 33 X 89.7 Ft |
Rooms
| Level | Type | Length | Width | Dimensions |
|---|---|---|---|---|
| Second Level | Primary Bedroom | 3.7 m | 5.69 m | 3.7 m x 5.69 m |
| Second Level | Bedroom 2 | 2.7 m | 5.09 m | 2.7 m x 5.09 m |
| Second Level | Bedroom 3 | 2.8 m | 2.89 m | 2.8 m x 2.89 m |
| Second Level | Bedroom 4 | 2.3 m | 3.09 m | 2.3 m x 3.09 m |
| Second Level | Bathroom | 3.65 m | 3.05 m | 3.65 m x 3.05 m |
| Basement | Laundry Room | 3.2 m | 5.3 m | 3.2 m x 5.3 m |
| Basement | Bathroom | 3.05 m | 3.05 m | 3.05 m x 3.05 m |
| Basement | Bedroom 5 | 4.99 m | 3.7 m | 4.99 m x 3.7 m |
| Main Level | Living Room | 3.8 m | 5.8 m | 3.8 m x 5.8 m |
| Main Level | Dining Room | 4.59 m | 3.5 m | 4.59 m x 3.5 m |
| Main Level | Kitchen | 2.99 m | 3.7 m | 2.99 m x 3.7 m |
| Main Level | Bathroom | 3.65 m | 3.05 m | 3.65 m x 3.05 m |
Utilities
| Cable | Installed |
| Electricity | Installed |
| Sewer | Installed |
https://www.realtor.ca/real-estate/29048821/478-first-avenue-w-north-bay-central-central
Contact Us
Contact us for more information
Estela Carrera
Salesperson
117 Chippewa Street West
North Bay, Ontario P1B 6G3
(705) 472-2980

