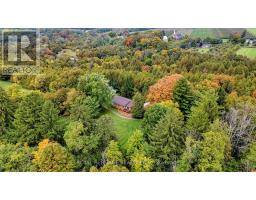4780 Bickle Road Port Hope, Ontario L1A 3V5
$1,250,000
Welcome to Paradise. A one-owner bungalow offered for the first time. Tucked away at the very end of a dead-end road, this 6-acre property offers a private, forested retreat where the only sounds are the Ganaraska river flowing and the wildlife around you. The Ganaraska River runs through your backyard, and in the fall, it fills with salmon, best viewed in the stunning drone footage attached to this listing that even captured an eagle soaring overhead. In spring, catch rainbow trout in your backyard nature park. Inside, the home has an inviting open-concept design, anchored by a cozy Hearth Stone wood stove. The dining area opens to a deck with nothing but nature in sight, while the primary suite features its own private deck, double closets, and ensuite bath. An attached two-car garage offers high ceilings, with one bay insulated and set up as a workshop. The large walkout basement remains unspoiled, ready for your personal touch. A bonus cottage building and separate workshop are also on the property. All of this, in complete privacy yet only five minutes north of the 401. Location, location, location. A truly idyllic and peaceful one-of-a-kind property. (id:50886)
Property Details
| MLS® Number | X12422504 |
| Property Type | Single Family |
| Community Name | Rural Port Hope |
| Equipment Type | Water Heater |
| Parking Space Total | 12 |
| Rental Equipment Type | Water Heater |
Building
| Bathroom Total | 2 |
| Bedrooms Above Ground | 3 |
| Bedrooms Total | 3 |
| Amenities | Fireplace(s) |
| Appliances | Dishwasher, Stove, Refrigerator |
| Architectural Style | Raised Bungalow |
| Basement Features | Walk Out |
| Basement Type | Full |
| Construction Style Attachment | Detached |
| Cooling Type | Air Exchanger |
| Exterior Finish | Cedar Siding |
| Fireplace Present | Yes |
| Foundation Type | Poured Concrete |
| Stories Total | 1 |
| Size Interior | 1,100 - 1,500 Ft2 |
| Type | House |
Parking
| Attached Garage | |
| Garage |
Land
| Acreage | No |
| Sewer | Septic System |
| Size Irregular | 631.8 Acre |
| Size Total Text | 631.8 Acre |
Rooms
| Level | Type | Length | Width | Dimensions |
|---|---|---|---|---|
| Main Level | Kitchen | 5.5 m | 4 m | 5.5 m x 4 m |
| Main Level | Living Room | 6.5 m | 4 m | 6.5 m x 4 m |
| Main Level | Primary Bedroom | 4.1 m | 3.5 m | 4.1 m x 3.5 m |
| Main Level | Bedroom 2 | 3.4 m | 4 m | 3.4 m x 4 m |
| Main Level | Bedroom 3 | 3.5 m | 2.8 m | 3.5 m x 2.8 m |
https://www.realtor.ca/real-estate/28903785/4780-bickle-road-port-hope-rural-port-hope
Contact Us
Contact us for more information
Murray Kevin O'brien
Broker
(905) 242-4658
www.murrayobrien.ca/
342 King Street W Unit 201
Oshawa, Ontario L1J 2J9
(905) 723-4800
(905) 239-4807
www.royalheritagerealty.com/























































































