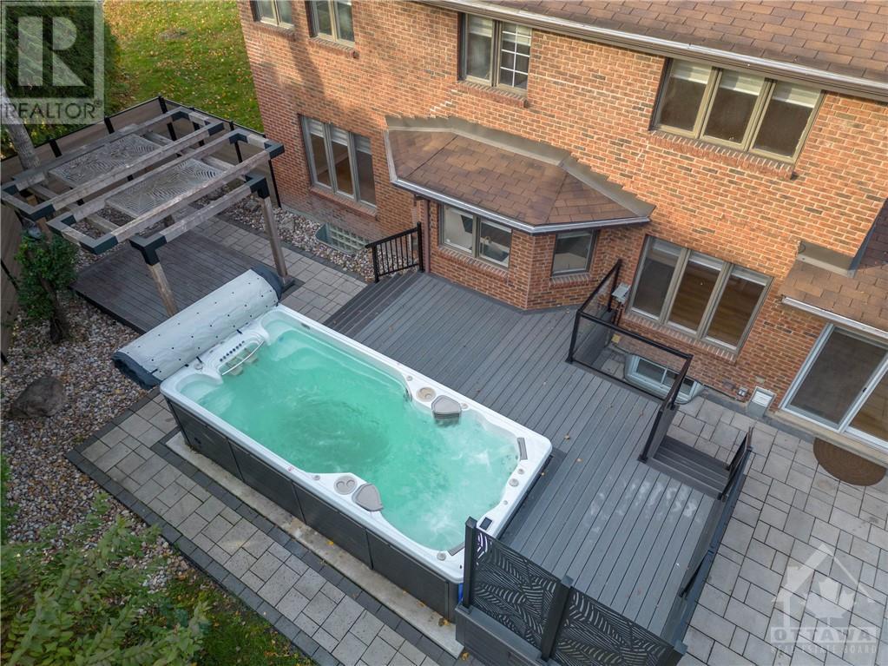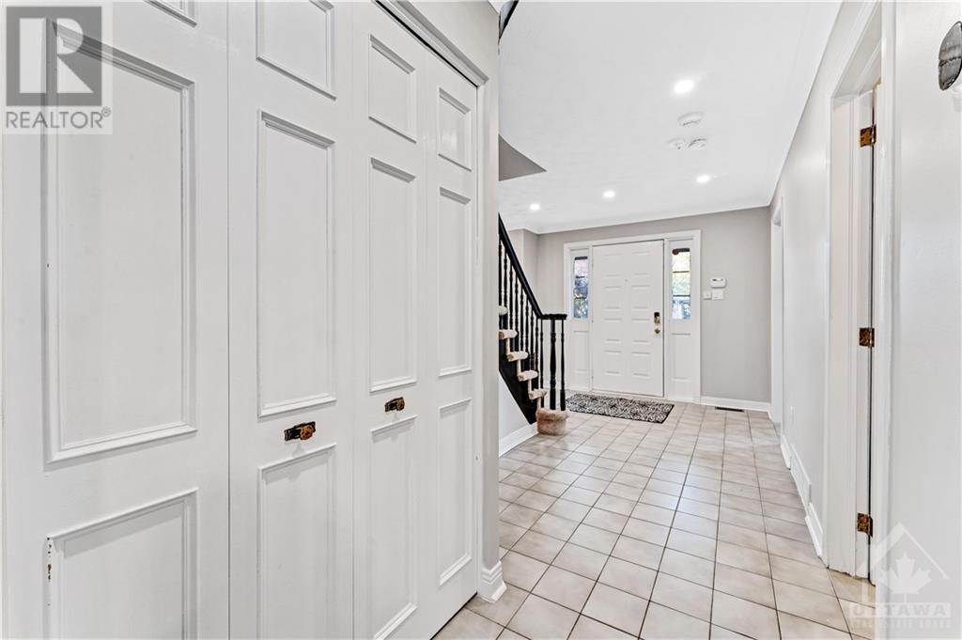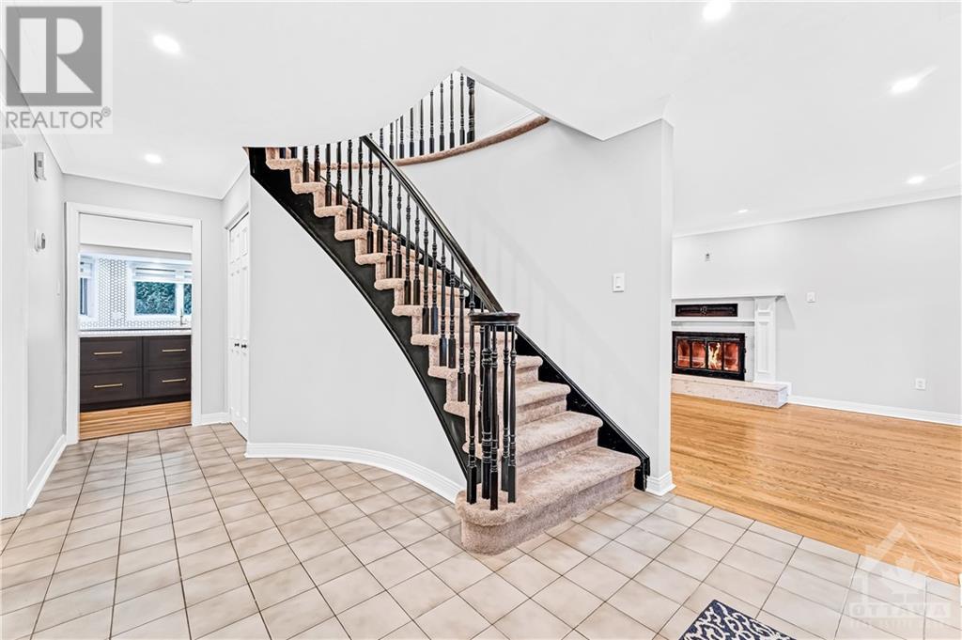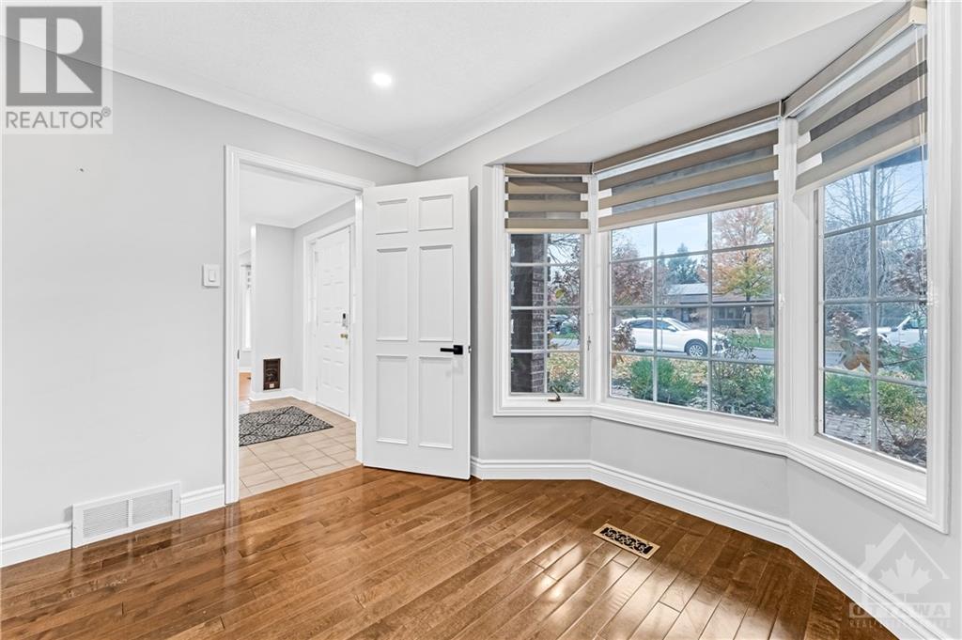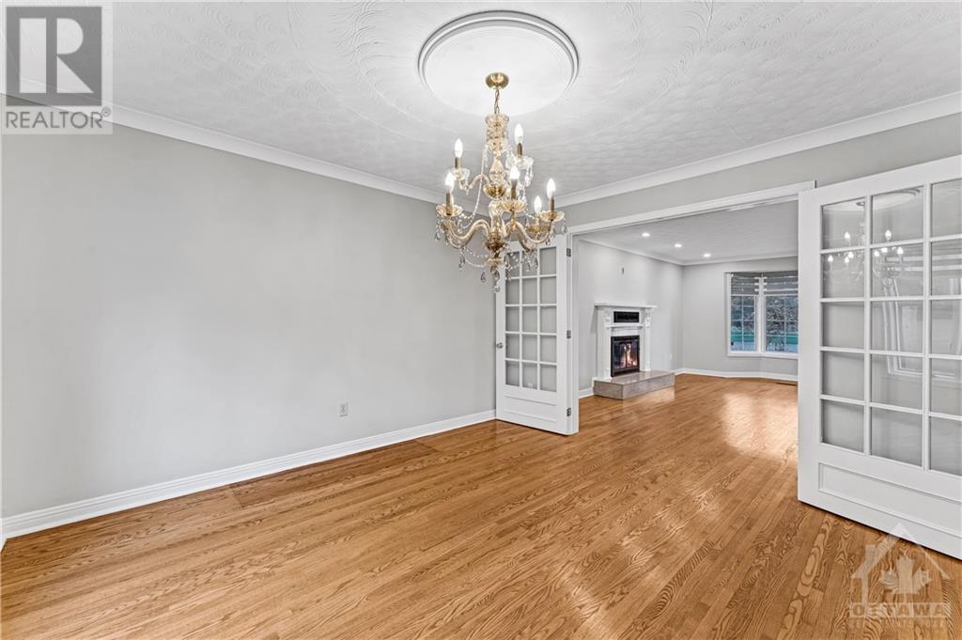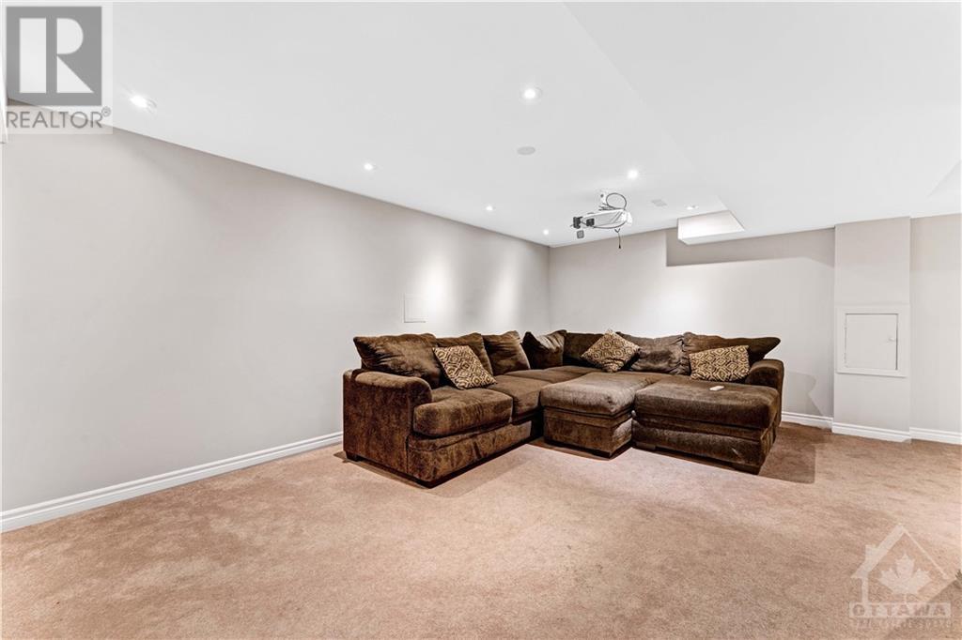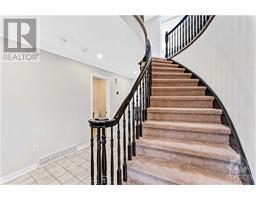4784 Massey Lane Ottawa, Ontario K1J 8W9
$1,749,000
Beautifully well maintained family home in a remarkable area Situated on the Prestigious Rothwell Heights Just one block south of the Parkway & Ottawa River. Beach, Boat Launch & NCC Trails and much more ,10 Minutes to downtown, Quick Access to NRC,CSIS,CSE,Montfort & CMHC, Full Brick 4 bedroom with main floor office catering to modern work-from-home needs, Open Concept Kitchen. The Fully Finished basement with full wash room offers versatility with an ideal teen retreat.The primary bedroom offers walk-in closet,and luxurious ensuite. Additionally, find a full bath, linen closet, and three large bedrooms upstairs,backyard is w/heated above ground Hydropool Swim Spa.Tons of upgrades with in last 3 years Painting(2024)Curtains(2024),VELUX Sky Light system(2024),Garage Floor(2024) Kitchen(2021),Fence(2022),Cedar Pergola(2022),Lower Floating Deck with LED riser light (2022), Hydropool Swim Spa (2022) with hottub,hydro falls,Northern lights,Southern Lights & Hydroflex Air Therapy System, (id:50886)
Property Details
| MLS® Number | 1419678 |
| Property Type | Single Family |
| Neigbourhood | Rothwell Heights |
| AmenitiesNearBy | Public Transit, Shopping, Water Nearby |
| CommunityFeatures | Family Oriented |
| Features | Flat Site |
| ParkingSpaceTotal | 6 |
| Structure | Patio(s) |
Building
| BathroomTotal | 4 |
| BedroomsAboveGround | 4 |
| BedroomsTotal | 4 |
| Appliances | Refrigerator, Oven - Built-in, Cooktop, Dishwasher, Dryer, Hood Fan, Washer |
| BasementDevelopment | Finished |
| BasementType | Full (finished) |
| ConstructedDate | 1988 |
| ConstructionStyleAttachment | Detached |
| CoolingType | Central Air Conditioning |
| ExteriorFinish | Brick |
| FireplacePresent | Yes |
| FireplaceTotal | 2 |
| FlooringType | Wall-to-wall Carpet, Hardwood, Tile |
| FoundationType | Poured Concrete |
| HalfBathTotal | 1 |
| HeatingFuel | Natural Gas |
| HeatingType | Forced Air |
| StoriesTotal | 2 |
| Type | House |
| UtilityWater | Municipal Water |
Parking
| Attached Garage | |
| Inside Entry | |
| Oversize |
Land
| Acreage | No |
| FenceType | Fenced Yard |
| LandAmenities | Public Transit, Shopping, Water Nearby |
| LandscapeFeatures | Landscaped |
| Sewer | Municipal Sewage System |
| SizeDepth | 143 Ft |
| SizeFrontage | 115 Ft ,11 In |
| SizeIrregular | 0.25 |
| SizeTotal | 0.25 Ac |
| SizeTotalText | 0.25 Ac |
| ZoningDescription | Res |
Rooms
| Level | Type | Length | Width | Dimensions |
|---|---|---|---|---|
| Second Level | Bedroom | 14'8" x 11'4" | ||
| Second Level | Bedroom | 13'9" x 12'4" | ||
| Second Level | Bedroom | 16'6" x 10'1" | ||
| Second Level | Primary Bedroom | 18'0" x 12'9" | ||
| Second Level | 4pc Ensuite Bath | Measurements not available | ||
| Second Level | 3pc Bathroom | Measurements not available | ||
| Lower Level | Recreation Room | 33'6" x 14'2" | ||
| Lower Level | Gym | 18'9" x 12'0" | ||
| Lower Level | Games Room | 19'0" x 11'3" | ||
| Lower Level | 3pc Bathroom | Measurements not available | ||
| Main Level | Living Room/fireplace | 17'7" x 12'6" | ||
| Main Level | Den | 12'0" x 10'0" | ||
| Main Level | Dining Room | 12'6" x 12'0" | ||
| Main Level | Partial Bathroom | Measurements not available | ||
| Main Level | Kitchen | 22'9" x 12'6" | ||
| Main Level | Laundry Room | Measurements not available | ||
| Main Level | Family Room/fireplace | 20'0" x 12'6" |
https://www.realtor.ca/real-estate/27633172/4784-massey-lane-ottawa-rothwell-heights
Interested?
Contact us for more information
Shibu Varghese
Broker
2316 St. Joseph Blvd.
Ottawa, Ontario K1C 1E8



