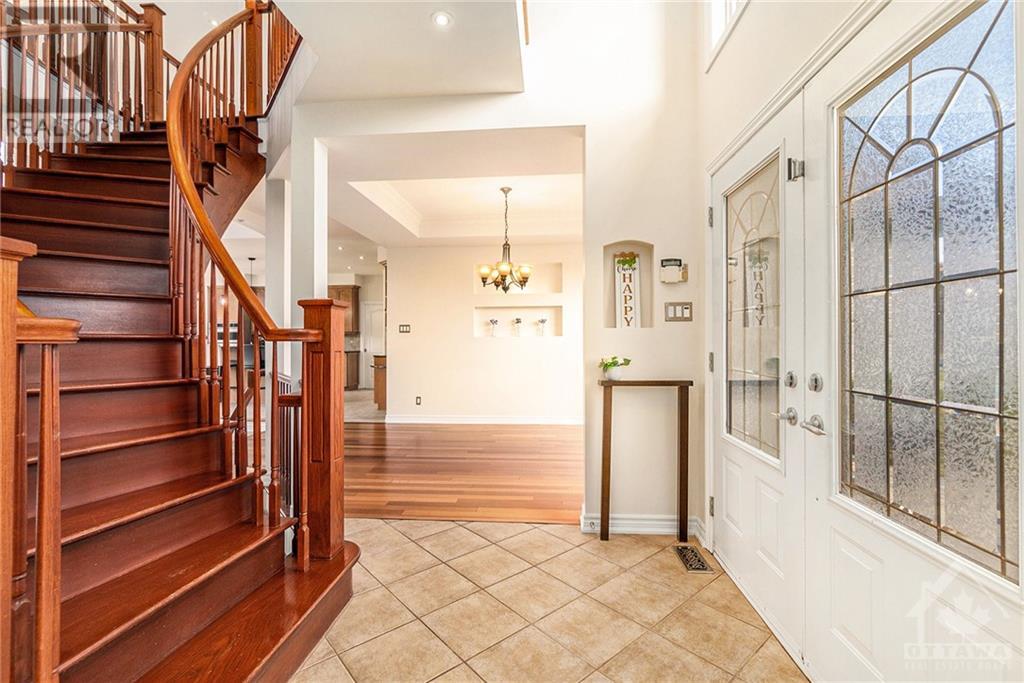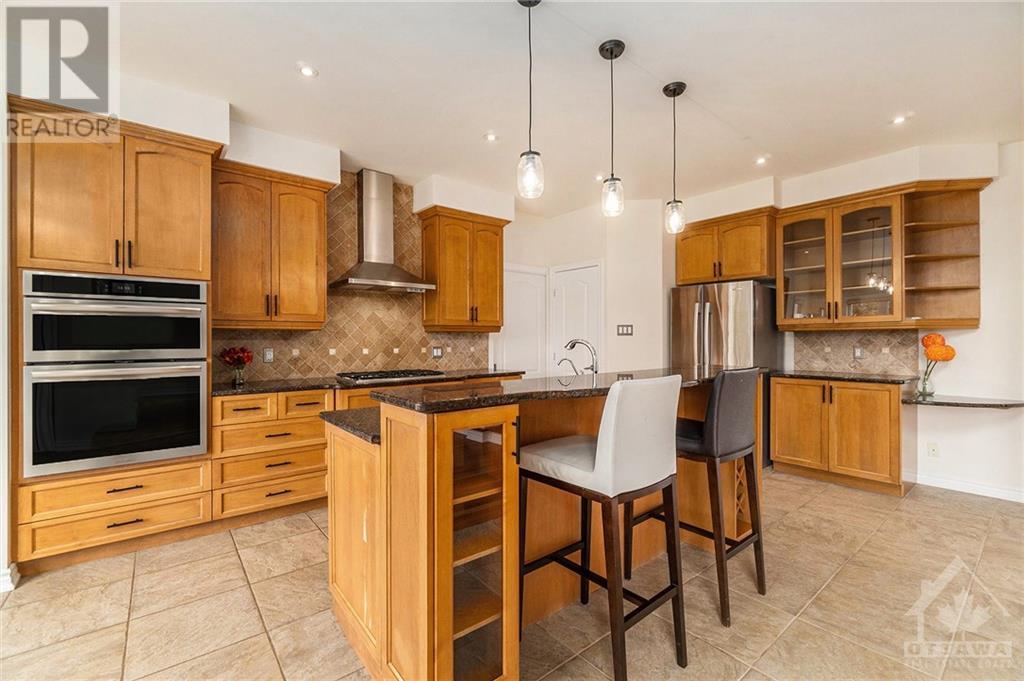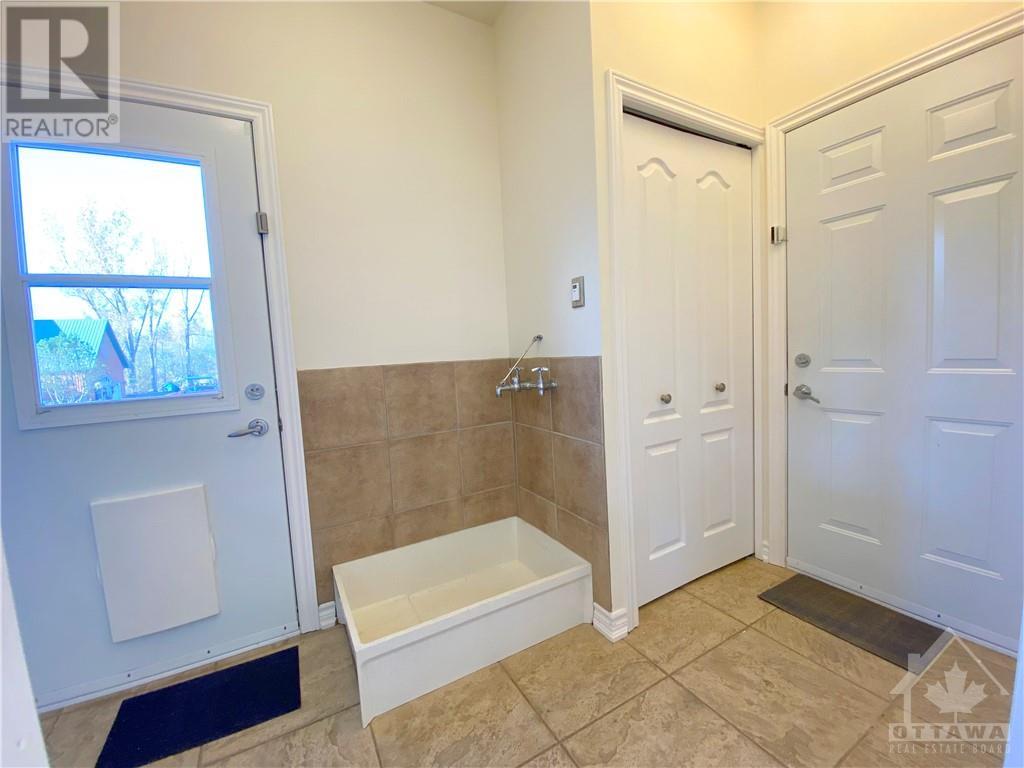4785 Whispering Willow Drive Navan, Ontario K4B 1J1
$1,210,000
Welcome to this breathtaking custom-built 4 bedroom Executive home on almost 2 acres. Embrace the serenity of country living w/Bearbrook Golf Course as your neighbour, while only 25 min from downtown. The main floor’s open concept design is ideal for both entertaining guests & relaxing w/family. Elegant cherry hardwood & ceramic tile flooring. The living room features 21ft ceilings, gas fireplace & oversized windows creating a bright inviting space. The spacious kitchen has stainless steel appliances, a pantry & a breakfast bar. The main floor primary bedroom suite boasts a luxury bath w/fireplace & a walk-in closet. Den w/French doors in the home’s turret. Convenient laundry on main. 3 more generous sized bedrooms & full bath upstairs. Basement has a large finished recreation rm & ample storage. Oversized 2 car garage. Enjoy the natural beauty surrounding you on your large patio & the space for your children/guests to enjoy the outdoors. This is the one! Some photos virtually staged. (id:50886)
Property Details
| MLS® Number | 1417115 |
| Property Type | Single Family |
| Neigbourhood | Sarsfield/Bearbrook |
| AmenitiesNearBy | Golf Nearby, Shopping |
| CommunityFeatures | Family Oriented |
| Features | Acreage, Treed, Automatic Garage Door Opener |
| ParkingSpaceTotal | 8 |
| Structure | Patio(s) |
Building
| BathroomTotal | 3 |
| BedroomsAboveGround | 4 |
| BedroomsTotal | 4 |
| Appliances | Refrigerator, Oven - Built-in, Cooktop, Dishwasher, Dryer, Hood Fan, Microwave, Washer, Blinds |
| BasementDevelopment | Finished |
| BasementType | Full (finished) |
| ConstructedDate | 2004 |
| ConstructionStyleAttachment | Detached |
| CoolingType | Central Air Conditioning |
| ExteriorFinish | Stone, Siding |
| FireplacePresent | Yes |
| FireplaceTotal | 2 |
| Fixture | Ceiling Fans |
| FlooringType | Wall-to-wall Carpet, Hardwood, Tile |
| FoundationType | Poured Concrete |
| HalfBathTotal | 1 |
| HeatingFuel | Propane |
| HeatingType | Forced Air |
| StoriesTotal | 2 |
| Type | House |
| UtilityWater | Drilled Well |
Parking
| Attached Garage | |
| Inside Entry | |
| Surfaced |
Land
| Acreage | Yes |
| LandAmenities | Golf Nearby, Shopping |
| LandscapeFeatures | Landscaped |
| Sewer | Septic System |
| SizeDepth | 412 Ft ,8 In |
| SizeFrontage | 200 Ft ,7 In |
| SizeIrregular | 1.73 |
| SizeTotal | 1.73 Ac |
| SizeTotalText | 1.73 Ac |
| ZoningDescription | Residential |
Rooms
| Level | Type | Length | Width | Dimensions |
|---|---|---|---|---|
| Second Level | Bedroom | 12'11" x 11'9" | ||
| Second Level | Bedroom | 13'0" x 10'5" | ||
| Second Level | Bedroom | 11'0" x 11'0" | ||
| Second Level | Other | 6'0" x 4'8" | ||
| Second Level | 4pc Bathroom | 9'5" x 7'11" | ||
| Basement | Recreation Room | 38'3" x 17'1" | ||
| Basement | Recreation Room | 12'7" x 7'11" | ||
| Basement | Storage | 38'3" x 22'7" | ||
| Main Level | Living Room | 18'11" x 14'0" | ||
| Main Level | Dining Room | 16'4" x 10'10" | ||
| Main Level | Kitchen | 18'5" x 13'3" | ||
| Main Level | Eating Area | 11'0" x 7'9" | ||
| Main Level | Den | 13'0" x 11'8" | ||
| Main Level | Partial Bathroom | 8'1" x 5'8" | ||
| Main Level | Laundry Room | 7'11" x 5'10" | ||
| Main Level | Foyer | 13'9" x 11'5" | ||
| Main Level | Primary Bedroom | 16'5" x 13'0" | ||
| Main Level | 5pc Ensuite Bath | 16'5" x 7'10" | ||
| Main Level | Other | 11'10" x 5'11" |
https://www.realtor.ca/real-estate/27613326/4785-whispering-willow-drive-navan-sarsfieldbearbrook
Interested?
Contact us for more information
Irene Bilinski
Salesperson
4366 Innes Road
Ottawa, Ontario K4A 3W3





























































