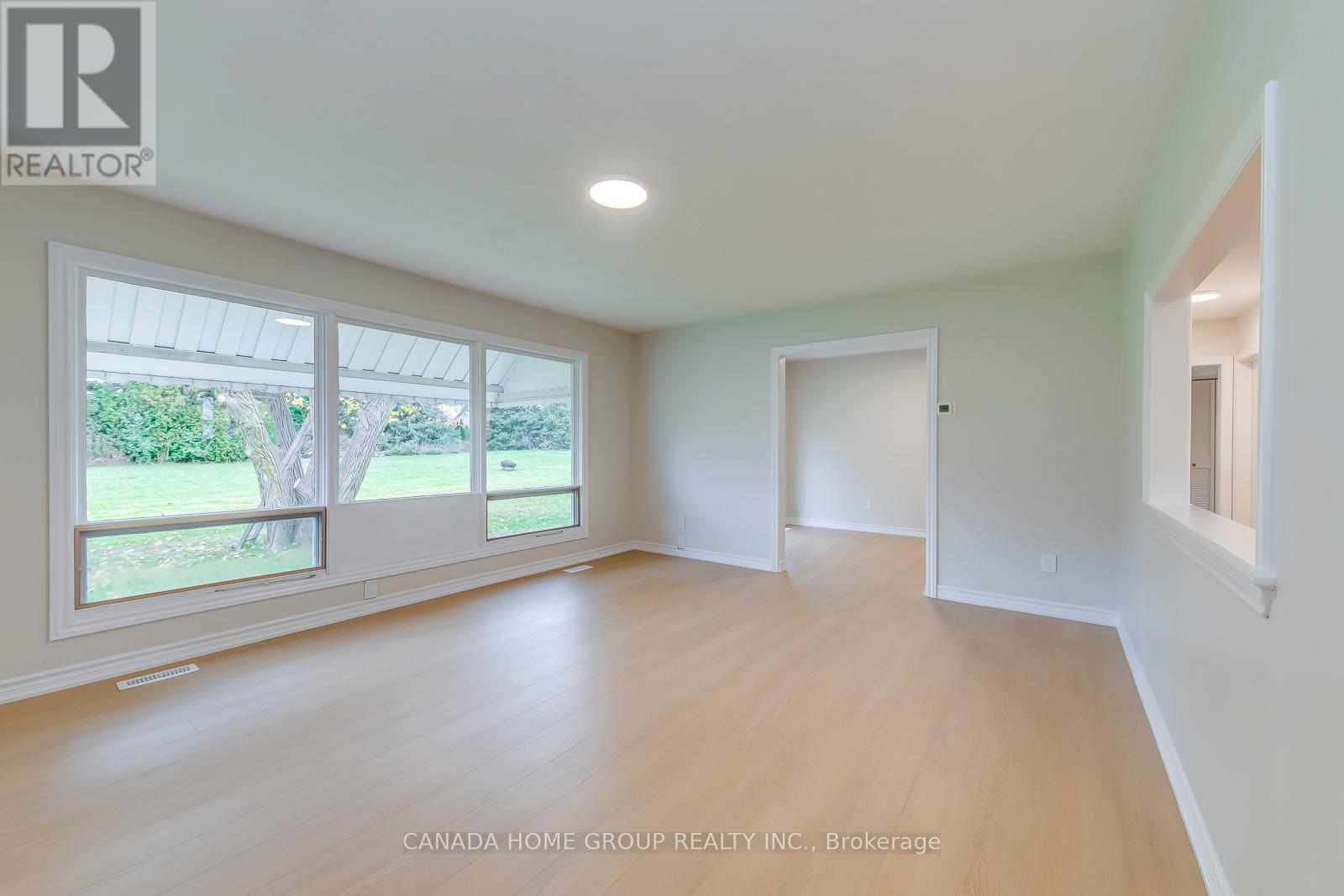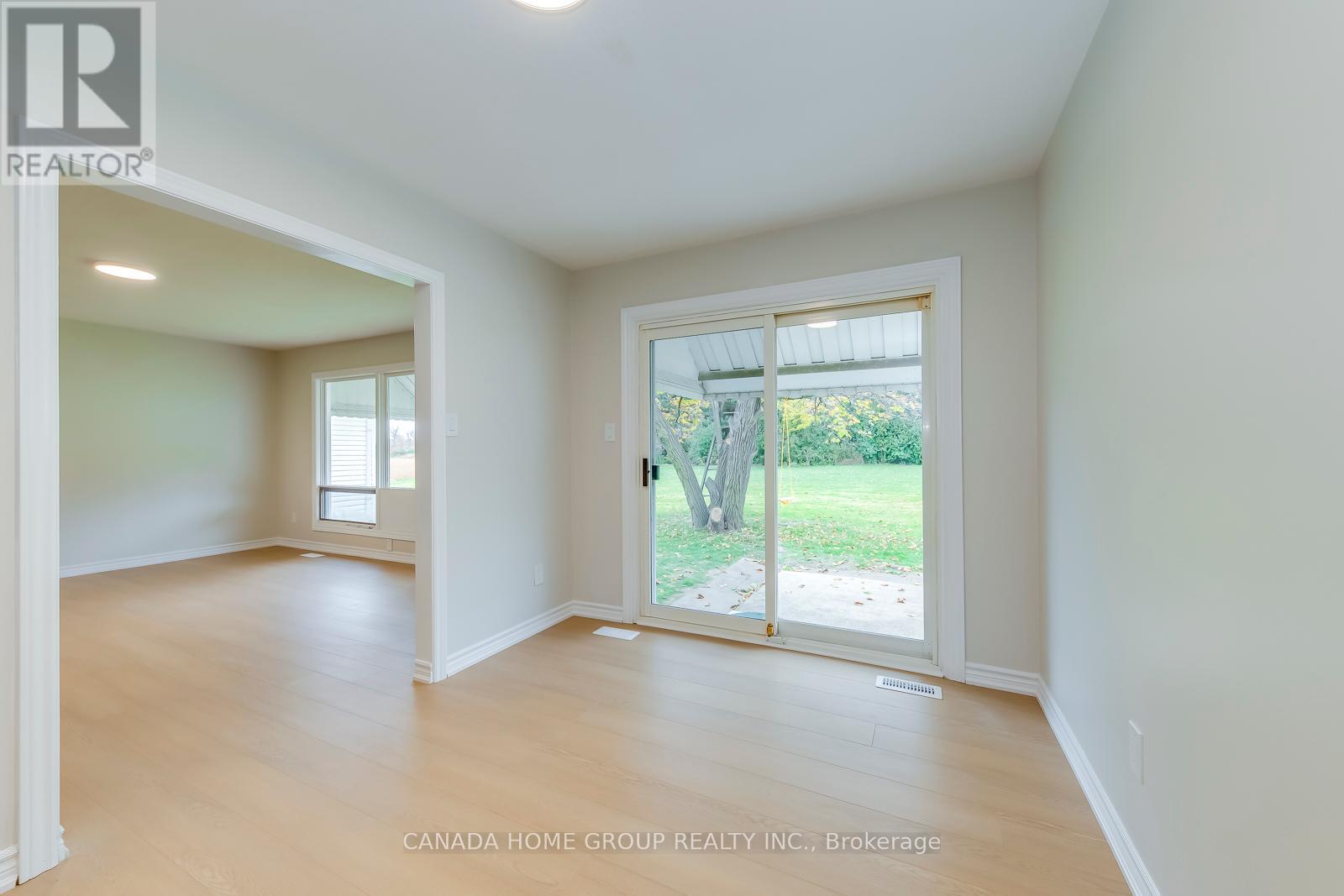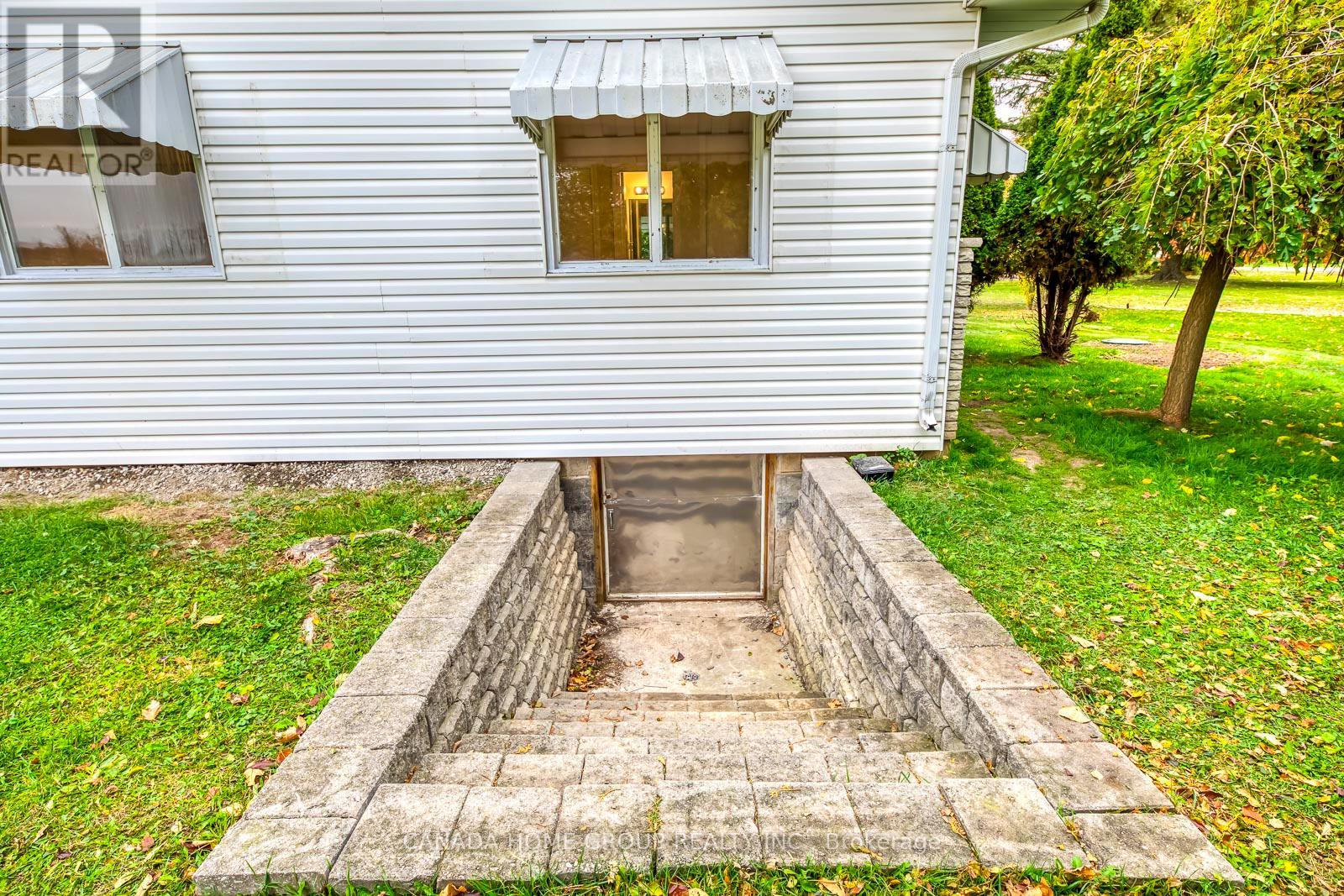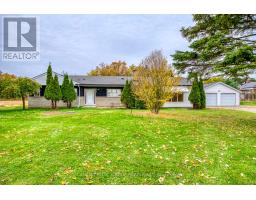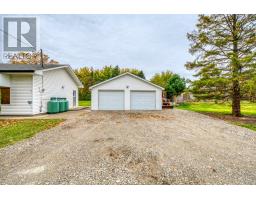479 Burnhamthorpe Road E Oakville, Ontario L6H 7B4
$4,500 Monthly
This beautifully renovated 4-bedroom, 2-washroom bungalow is nestled on a sprawling and private nearly acre lot, offering a rare combination of country-style serenity within close reach of town amenities. Set on a flat, expansive lot lined with mature trees, this home provides an inviting sense of privacy and space. Inside, enjoy the modern upgrades, including a brand-new kitchen with custom cabinetry, countertops, and premium stainless-steel appliances. The open-concept layout, new flooring, and freshly painted walls create an inviting, move-in-ready space. The oversized garage and workshop provide plenty of storage and functionality, making this property perfect for those seeking room to grow and create. Surrounded by fields and meadows, this home is a peaceful retreat just minutes from major highways and town conveniences. (id:50886)
Property Details
| MLS® Number | W10408974 |
| Property Type | Single Family |
| Community Name | Rural Oakville |
| Features | Wooded Area, Flat Site, Lighting, In-law Suite |
| ParkingSpaceTotal | 20 |
| Structure | Patio(s), Shed, Workshop |
| ViewType | View |
Building
| BathroomTotal | 2 |
| BedroomsAboveGround | 4 |
| BedroomsTotal | 4 |
| Amenities | Fireplace(s) |
| Appliances | Water Heater, Water Purifier |
| ArchitecturalStyle | Bungalow |
| BasementType | Crawl Space |
| ConstructionStyleAttachment | Detached |
| CoolingType | Central Air Conditioning |
| ExteriorFinish | Vinyl Siding |
| FireplacePresent | Yes |
| FireplaceTotal | 1 |
| FoundationType | Block |
| HalfBathTotal | 1 |
| HeatingFuel | Propane |
| HeatingType | Forced Air |
| StoriesTotal | 1 |
| SizeInterior | 1499.9875 - 1999.983 Sqft |
| Type | House |
Parking
| Detached Garage |
Land
| Acreage | No |
| Sewer | Septic System |
| SizeDepth | 222 Ft |
| SizeFrontage | 165 Ft |
| SizeIrregular | 165 X 222 Ft |
| SizeTotalText | 165 X 222 Ft|1/2 - 1.99 Acres |
Rooms
| Level | Type | Length | Width | Dimensions |
|---|---|---|---|---|
| Main Level | Primary Bedroom | 3.51 m | 3.45 m | 3.51 m x 3.45 m |
| Main Level | Bedroom 2 | 3.4 m | 2.84 m | 3.4 m x 2.84 m |
| Main Level | Bedroom 3 | 3.56 m | 3.51 m | 3.56 m x 3.51 m |
| Main Level | Bedroom 4 | 3.05 m | 3.05 m x Measurements not available | |
| Main Level | Kitchen | 3.71 m | 2.59 m | 3.71 m x 2.59 m |
| Main Level | Living Room | 5.18 m | 4.27 m | 5.18 m x 4.27 m |
| Main Level | Dining Room | 3.56 m | 2.74 m | 3.56 m x 2.74 m |
| Main Level | Family Room | 7.06 m | 4.29 m | 7.06 m x 4.29 m |
Utilities
| Cable | Installed |
https://www.realtor.ca/real-estate/27621681/479-burnhamthorpe-road-e-oakville-rural-oakville
Interested?
Contact us for more information
Cemret Kaur Sarao
Salesperson
700 Dorval Dr #401
Oakville, Ontario L6K 3V3












