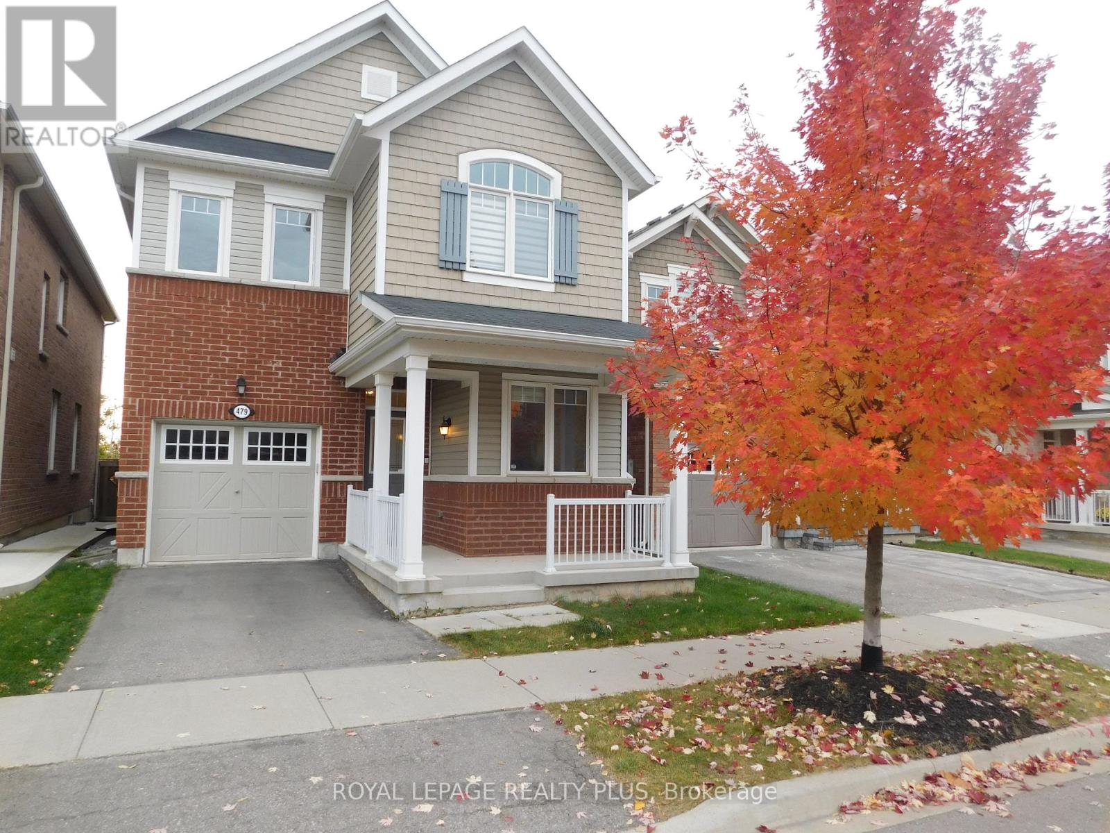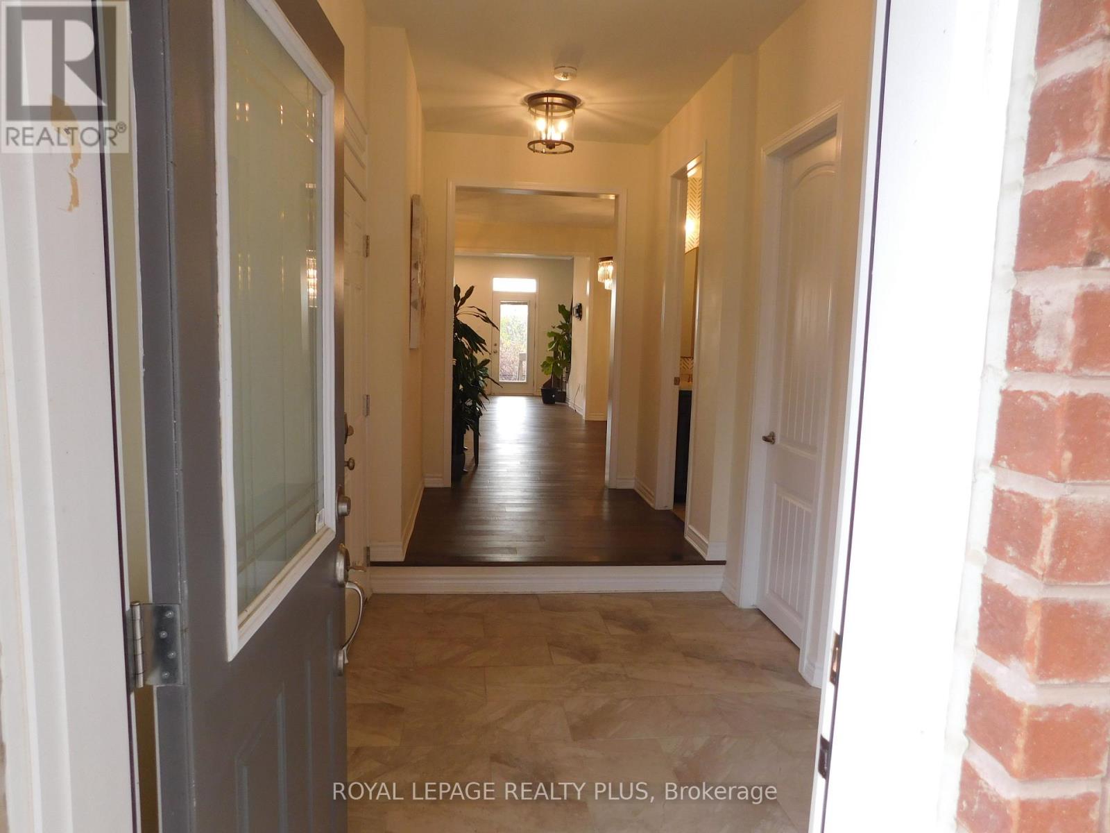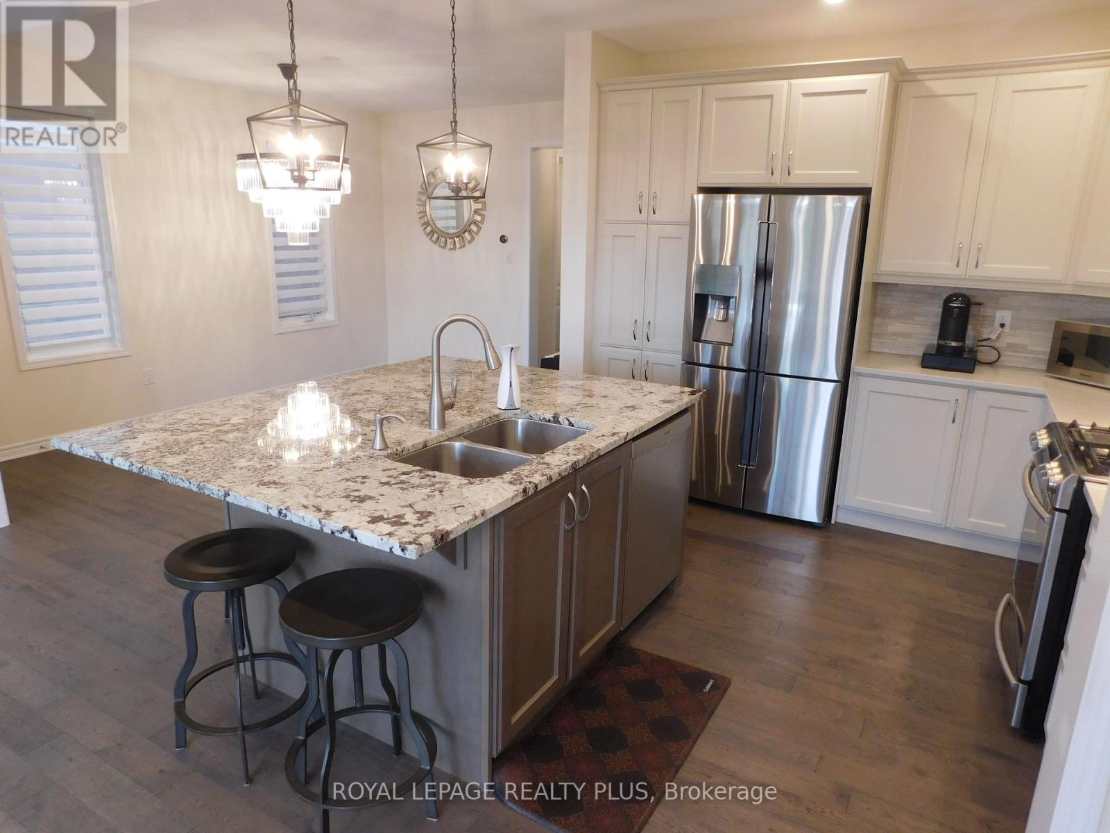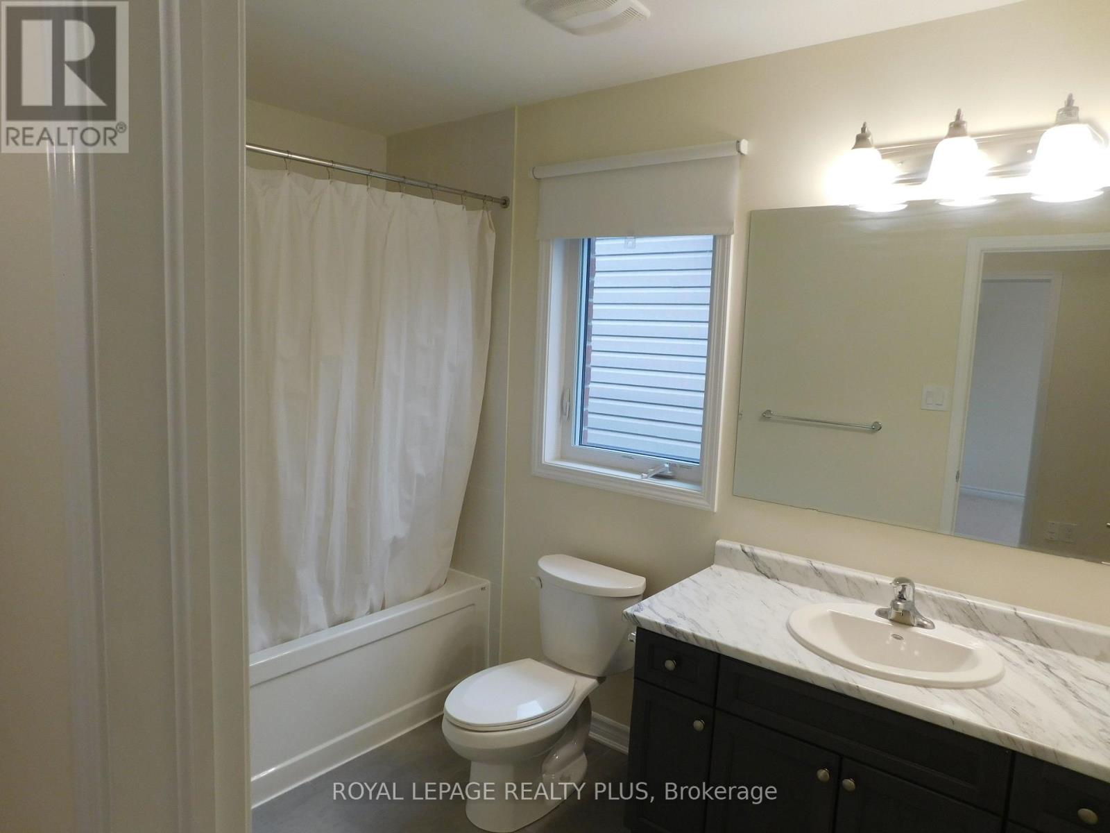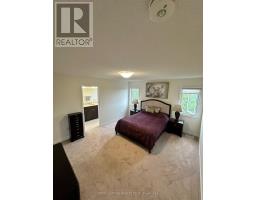479 English Mill Court Milton, Ontario L9E 0A5
$3,800 Monthly
Stunning Detached Home in Milton with upgrades Galore**Underwood floor plan** and modern elegance in this fully detached, 4-bedroom, 3.5-bath home with a plethora of upgrades. Boasting almost 3000 sq ft of living space backing to a pond with full backyard privacy. This stunning open-concept floor plan features gorgeous hardwood flooring throughout, upgraded cabinets and light fixtures, 9ft ceilings on the main floor. Custom window coverings and LED pot lights add to the sophisticated feel of this home. The chef's kitchen is a culinary delight, featuring extended height cabinetry, stainless steel appliances, and a large center island, ideal for both entertaining and everyday meal prep. The master retreat is a haven of luxury, offering a walk-in closet and an ensuite outfitted with a soaker tub and a separate glass shower. Open concept lower level comes with a 3-piece washroom, presenting a fresh canvas for the new owners to enjoy entertainment space. Located on a quiet court, It'salso within an easy walk to both public and Catholic schools. Convenience is at your doorstep with a nearby plaza. A short 7-minute drive takes you to Rattlesnake Point Golf Club, and within a10-minute drive, you can enjoy the natural beauty of Rattlesnake Point Conservation Area, Kelso Conservation Area, and Crawford Lake Conservation Area. 10 minutes to Milton Go! **** EXTRAS **** Existing Stainless Steel Fridge, Gas Stove And Dishwasher, Washer & 2024 Dryer. All Electric Light Fixtures And Window Coverings. Garage Dr. Opener & Remotes. Tenant pay all utilities, Tenant Insurance. (id:50886)
Property Details
| MLS® Number | W9769682 |
| Property Type | Single Family |
| Community Name | Ford |
| AmenitiesNearBy | Park, Schools, Public Transit |
| ParkingSpaceTotal | 2 |
| ViewType | View |
Building
| BathroomTotal | 4 |
| BedroomsAboveGround | 4 |
| BedroomsTotal | 4 |
| Amenities | Fireplace(s) |
| Appliances | Garage Door Opener Remote(s) |
| BasementDevelopment | Finished |
| BasementType | N/a (finished) |
| ConstructionStyleAttachment | Detached |
| CoolingType | Central Air Conditioning |
| ExteriorFinish | Brick |
| FireplacePresent | Yes |
| FireplaceTotal | 1 |
| FlooringType | Hardwood, Carpeted, Laminate |
| FoundationType | Concrete |
| HalfBathTotal | 1 |
| HeatingFuel | Natural Gas |
| HeatingType | Forced Air |
| StoriesTotal | 2 |
| SizeInterior | 2499.9795 - 2999.975 Sqft |
| Type | House |
| UtilityWater | Municipal Water |
Parking
| Garage |
Land
| Acreage | No |
| FenceType | Fenced Yard |
| LandAmenities | Park, Schools, Public Transit |
| Sewer | Sanitary Sewer |
| SizeDepth | 88 Ft ,8 In |
| SizeFrontage | 30 Ft ,1 In |
| SizeIrregular | 30.1 X 88.7 Ft |
| SizeTotalText | 30.1 X 88.7 Ft |
| SurfaceWater | Lake/pond |
Rooms
| Level | Type | Length | Width | Dimensions |
|---|---|---|---|---|
| Second Level | Primary Bedroom | 4.57 m | 3.84 m | 4.57 m x 3.84 m |
| Second Level | Bedroom 2 | 3.17 m | 3.23 m | 3.17 m x 3.23 m |
| Second Level | Bedroom 3 | 3.04 m | 3.35 m | 3.04 m x 3.35 m |
| Second Level | Bedroom 4 | 3.6 m | 3.04 m | 3.6 m x 3.04 m |
| Second Level | Laundry Room | 2.25 m | 2 m | 2.25 m x 2 m |
| Basement | Recreational, Games Room | 6 m | 4.75 m | 6 m x 4.75 m |
| Main Level | Office | 3.83 m | 2.13 m | 3.83 m x 2.13 m |
| Main Level | Dining Room | 3.57 m | 3.38 m | 3.57 m x 3.38 m |
| Main Level | Kitchen | 3.23 m | 3.2 m | 3.23 m x 3.2 m |
| Main Level | Great Room | 4.05 m | 5.55 m | 4.05 m x 5.55 m |
https://www.realtor.ca/real-estate/27598412/479-english-mill-court-milton-ford-ford
Interested?
Contact us for more information
Ihab Basha
Broker
2575 Dundas Street West
Mississauga, Ontario L5K 2M6

