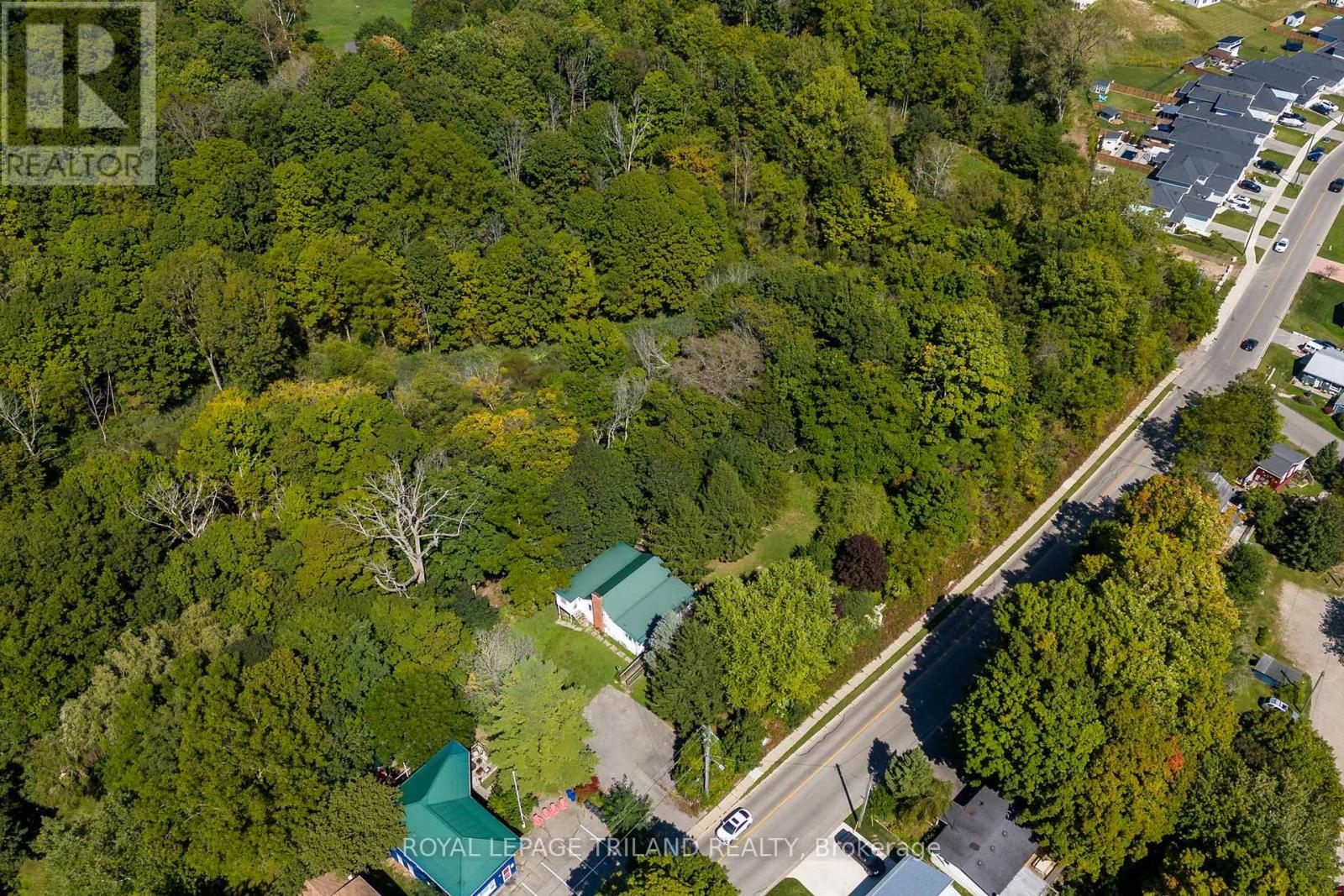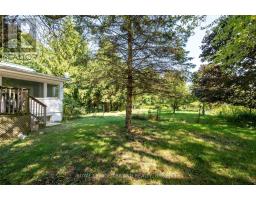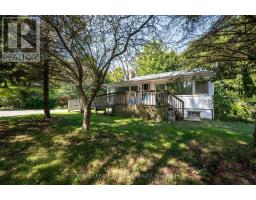3 Bedroom
2 Bathroom
Bungalow
Forced Air
$699,000
Tons of Development Potential on almost 3 acres of land in prime Port Stanley location. 423 feet of road frontage on George Street.Short walk to the Erie Rest Beach or downtown. Property currently has a parking lot that can accommodate 4 cars. This 3 bedroomhouse has underwent recent renovations including plumbing, electrical (200 amp upgraded service), kitchen and bath. Features mainfloor laundry. It offers tons of developable space in the basement for a granny suite or separate dwelling unit. Picturesque naturalviews of forest and wildlife from the escarpment are breathtaking and no worries about neighbors in the backyard (id:50886)
Property Details
|
MLS® Number
|
X9308493 |
|
Property Type
|
Single Family |
|
Neigbourhood
|
Mitchell Heights |
|
Community Name
|
Port Stanley |
|
AmenitiesNearBy
|
Beach, Hospital |
|
CommunityFeatures
|
Community Centre |
|
Features
|
Wooded Area, Conservation/green Belt |
|
ParkingSpaceTotal
|
8 |
|
Structure
|
Shed |
Building
|
BathroomTotal
|
2 |
|
BedroomsAboveGround
|
3 |
|
BedroomsTotal
|
3 |
|
Appliances
|
Water Meter, Water Heater, Dryer, Refrigerator, Stove, Washer |
|
ArchitecturalStyle
|
Bungalow |
|
BasementFeatures
|
Separate Entrance |
|
BasementType
|
Full |
|
ConstructionStyleAttachment
|
Detached |
|
ExteriorFinish
|
Stucco, Vinyl Siding |
|
FoundationType
|
Block |
|
HalfBathTotal
|
1 |
|
HeatingFuel
|
Natural Gas |
|
HeatingType
|
Forced Air |
|
StoriesTotal
|
1 |
|
Type
|
House |
|
UtilityWater
|
Municipal Water |
Parking
Land
|
Acreage
|
No |
|
LandAmenities
|
Beach, Hospital |
|
Sewer
|
Sanitary Sewer |
|
SizeDepth
|
196 Ft ,6 In |
|
SizeFrontage
|
422 Ft ,5 In |
|
SizeIrregular
|
422.45 X 196.51 Ft ; 366.55 Ft X 423.79 Ft X 196.51 Ft X 212 |
|
SizeTotalText
|
422.45 X 196.51 Ft ; 366.55 Ft X 423.79 Ft X 196.51 Ft X 212 |
|
SurfaceWater
|
Lake/pond |
|
ZoningDescription
|
R1 & Os2-9 |
Rooms
| Level |
Type |
Length |
Width |
Dimensions |
|
Basement |
Workshop |
12.12 m |
9.17 m |
12.12 m x 9.17 m |
|
Main Level |
Kitchen |
2.69 m |
3.53 m |
2.69 m x 3.53 m |
|
Main Level |
Great Room |
9.52 m |
5.28 m |
9.52 m x 5.28 m |
|
Main Level |
Bathroom |
1.88 m |
1.7 m |
1.88 m x 1.7 m |
|
Main Level |
Foyer |
1.96 m |
3.35 m |
1.96 m x 3.35 m |
|
Main Level |
Primary Bedroom |
4.93 m |
3.53 m |
4.93 m x 3.53 m |
|
Main Level |
Bedroom |
3.38 m |
3.66 m |
3.38 m x 3.66 m |
|
Main Level |
Bedroom |
3.6 m |
3.35 m |
3.6 m x 3.35 m |
Utilities
|
Cable
|
Installed |
|
Sewer
|
Installed |
https://www.realtor.ca/real-estate/27388452/479-george-street-central-elgin-port-stanley-port-stanley

















































































