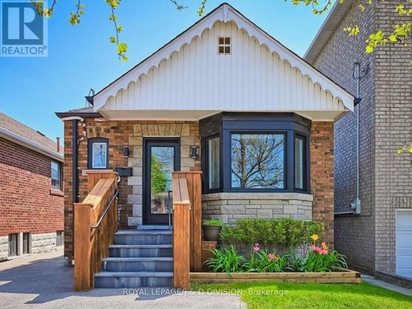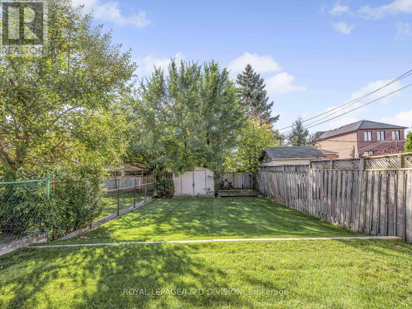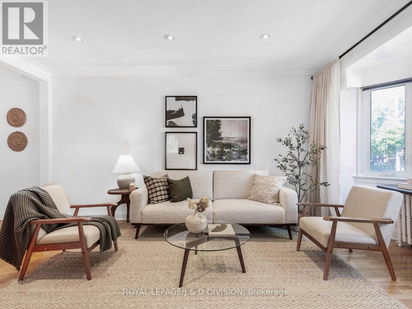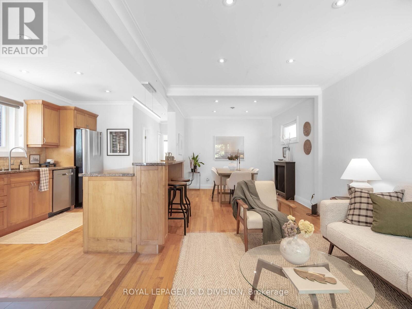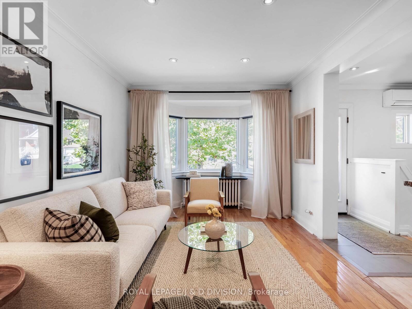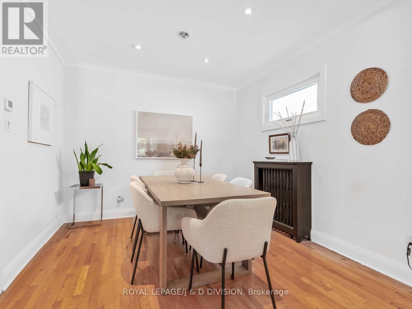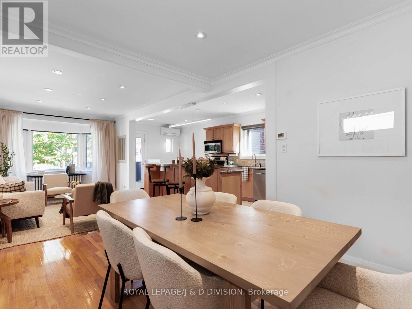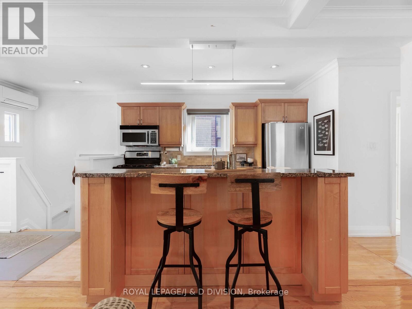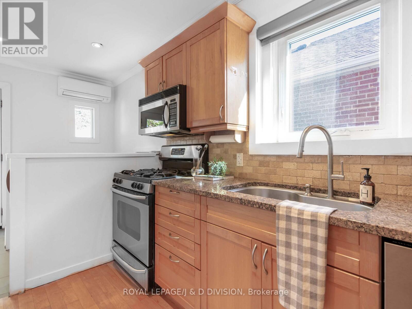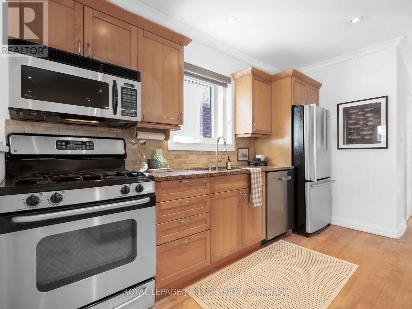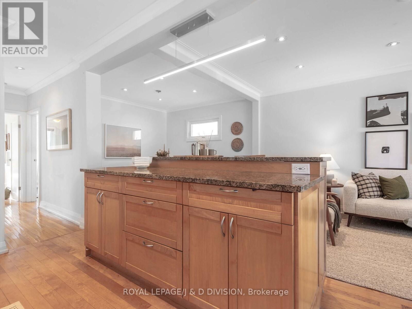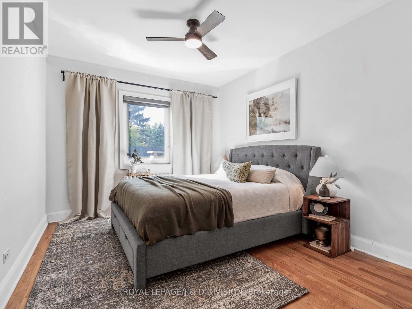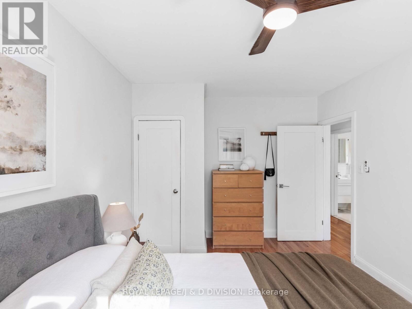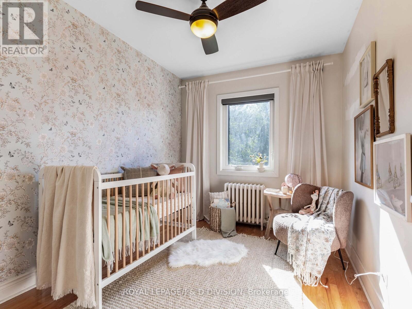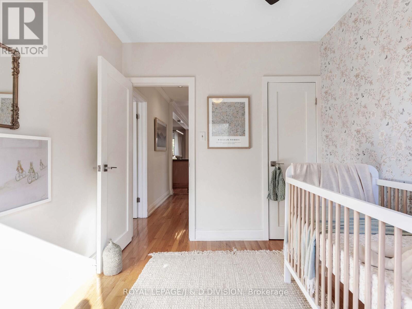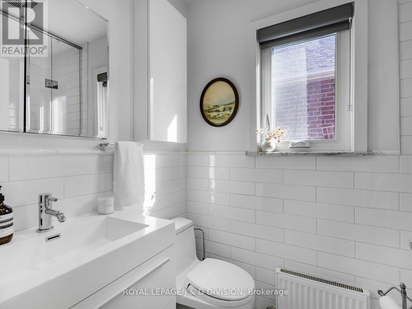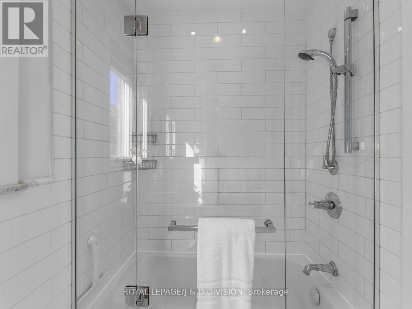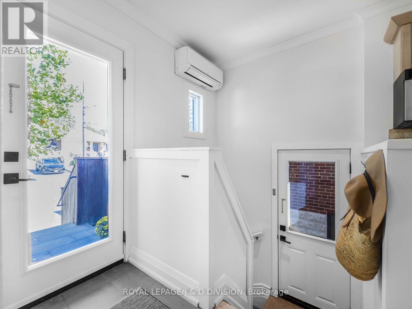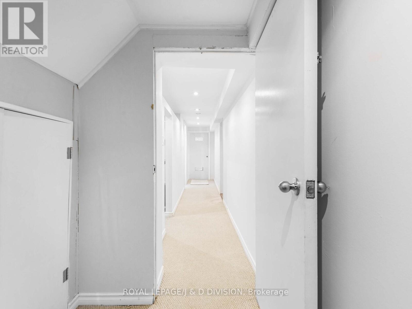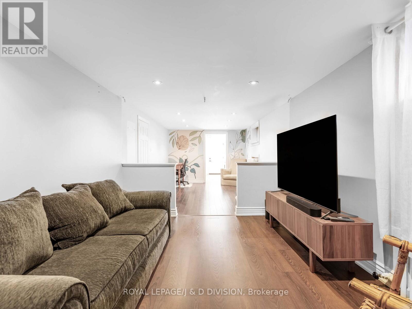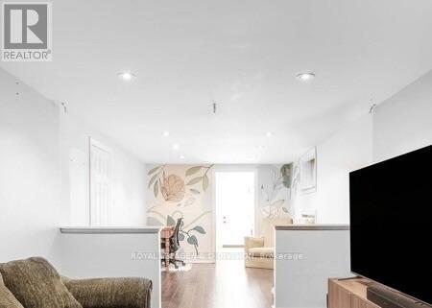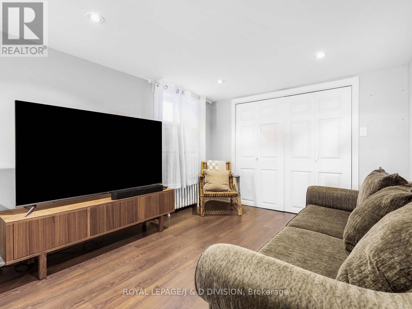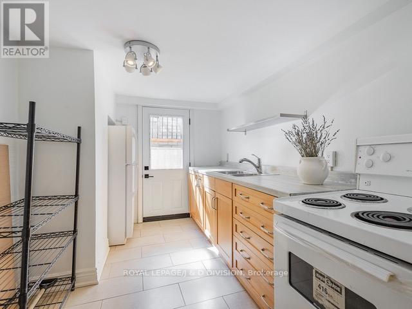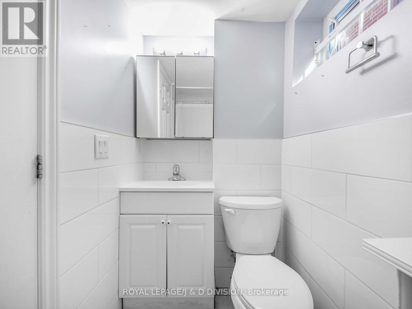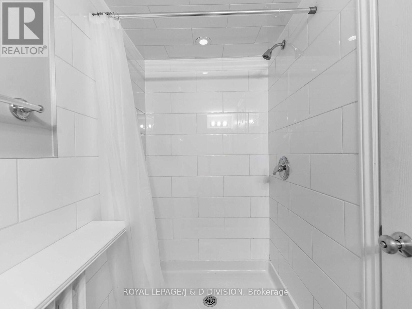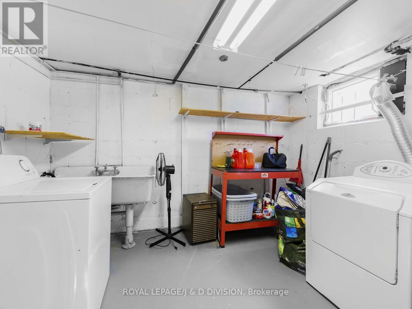479 Ridelle Avenue Toronto, Ontario M6B 1K6
$1,095,000
Deceptively spacious gem on a deep south lot. This detached 2+1 bedroom/2 bath may appear modest from the outside, but step inside and be surprised by this stylishly renovated bungalow with over 1500 sq. ft. of living space on 2 floors. Located in the heart of Toronto's coveted Briar Hill/Belgravia neighbourhood, it's the perfect home for first-time buyers, down-sizers or right-sizers alike. Featuring an open-concept layout, the modern kitchen with breakfast bar, granite countertops & stainless steel appliances flows into a bright living and dining area, 2 bedrooms & 4pc. bath. The lower level offers incredible versatility for income, in-law suite, recreational space, 3rd bedroom option, home office, 3 pc. bath, eat-in kitchen with separate entrance w/o to backyard. Situated on a 25' x 120' lot, this home includes a fenced yard and the convenience of legal front pad parking. Enjoy a friendly well loved family-focused community, centrally located & well known for its unbeatable urban convenience. Close proximity to transit including the Eglinton LRT & just an 8 minute walk to the Glencairn subway station. Steps to local shops, parks, & the Beltline trail. Located in the coveted West Prep School district. Plazas & Yorkdale Mall nearby! Move in ready! Don't miss this wonderful opportunity to live in a fantastic neighbourhood!! (id:50886)
Property Details
| MLS® Number | W12443417 |
| Property Type | Single Family |
| Community Name | Briar Hill-Belgravia |
| Amenities Near By | Public Transit, Schools |
| Equipment Type | Water Heater - Gas, Water Heater |
| Features | In-law Suite |
| Parking Space Total | 1 |
| Rental Equipment Type | Water Heater - Gas, Water Heater |
Building
| Bathroom Total | 2 |
| Bedrooms Above Ground | 2 |
| Bedrooms Below Ground | 1 |
| Bedrooms Total | 3 |
| Appliances | Dishwasher, Dryer, Microwave, Stove, Washer, Whirlpool, Window Coverings, Refrigerator |
| Architectural Style | Bungalow |
| Basement Features | Apartment In Basement, Separate Entrance |
| Basement Type | N/a, N/a |
| Construction Style Attachment | Detached |
| Cooling Type | Central Air Conditioning |
| Exterior Finish | Brick, Concrete Block |
| Flooring Type | Hardwood, Laminate, Tile |
| Foundation Type | Block |
| Heating Fuel | Natural Gas |
| Heating Type | Radiant Heat |
| Stories Total | 1 |
| Size Interior | 700 - 1,100 Ft2 |
| Type | House |
| Utility Water | Municipal Water |
Parking
| No Garage |
Land
| Acreage | No |
| Land Amenities | Public Transit, Schools |
| Sewer | Sanitary Sewer |
| Size Depth | 120 Ft ,2 In |
| Size Frontage | 25 Ft |
| Size Irregular | 25 X 120.2 Ft |
| Size Total Text | 25 X 120.2 Ft |
Rooms
| Level | Type | Length | Width | Dimensions |
|---|---|---|---|---|
| Basement | Recreational, Games Room | 4.36 m | 3.02 m | 4.36 m x 3.02 m |
| Basement | Bedroom 3 | 3.62 m | 2.99 m | 3.62 m x 2.99 m |
| Basement | Kitchen | 3.44 m | 2.41 m | 3.44 m x 2.41 m |
| Basement | Laundry Room | 3.47 m | 3.35 m | 3.47 m x 3.35 m |
| Main Level | Living Room | 5.3 m | 3.23 m | 5.3 m x 3.23 m |
| Main Level | Dining Room | 3.23 m | 3.17 m | 3.23 m x 3.17 m |
| Main Level | Kitchen | 3.69 m | 2.56 m | 3.69 m x 2.56 m |
| Main Level | Primary Bedroom | 4.39 m | 3.11 m | 4.39 m x 3.11 m |
| Main Level | Bedroom 2 | 3.29 m | 2.59 m | 3.29 m x 2.59 m |
Contact Us
Contact us for more information
Susie Sheffman
Salesperson
477 Mt. Pleasant Road
Toronto, Ontario M4S 2L9
(416) 489-2121
www.johnstonanddaniel.com/
Terri Sapera
Salesperson
thesteam.ca/
477 Mt. Pleasant Road
Toronto, Ontario M4S 2L9
(416) 489-2121
www.johnstonanddaniel.com/

