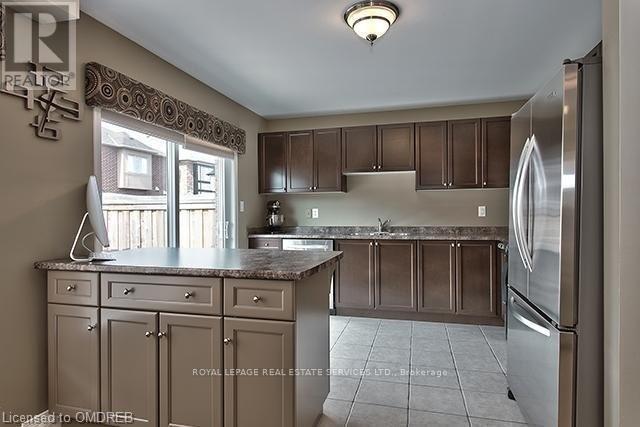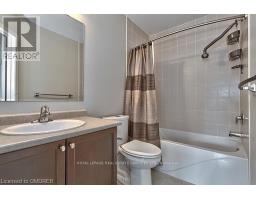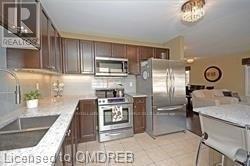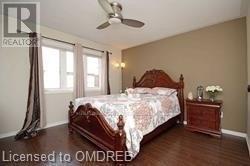4799 Thomas Alton Boulevard Burlington, Ontario L7M 0K4
$3,500 Monthly
BEAUTIFUL AND SUN-FILLED SEMI IN THE HEART OF ALTON VILLAGE. OPEN CONCEPT DESIGN FEATURESLR/DR COMBO AND KITCHEN WITH WALK-OUT TO BACKYARD PATIO, IDEAL FOR RELAXING ANDENTERTAINING. STAINLESS STEEL APPLIANCES AND PROFESSIONALLY FINISHED LOWER LEVEL. MASTERBDRM W/ENSUITE & WALK-IN CLOSET, SPACIOUS BDRMS. BRIGHT WORK FROM HOME COMPUTERALCOVEON 2ND FLOOR. TENANT PAYS HOT WATER TANK RENTAL. CREDIT REPORT, EMPLOYMENT LETTER,REFERENCES ARE REQUIRED****HOUSE IS CURRENTLY TENANTED. SHOWING IS RESTRICTED TO WEDNESDAYS ONLY**** (id:50886)
Property Details
| MLS® Number | W10410385 |
| Property Type | Single Family |
| Community Name | Alton |
| ParkingSpaceTotal | 2 |
Building
| BathroomTotal | 3 |
| BedroomsAboveGround | 3 |
| BedroomsTotal | 3 |
| Appliances | Garage Door Opener Remote(s), Dishwasher, Dryer, Garage Door Opener, Microwave, Stove, Washer, Window Coverings |
| BasementDevelopment | Finished |
| BasementType | N/a (finished) |
| ConstructionStyleAttachment | Semi-detached |
| CoolingType | Central Air Conditioning |
| ExteriorFinish | Brick |
| FoundationType | Brick |
| HalfBathTotal | 1 |
| HeatingFuel | Natural Gas |
| HeatingType | Forced Air |
| StoriesTotal | 2 |
| Type | House |
| UtilityWater | Municipal Water |
Parking
| Attached Garage |
Land
| Acreage | No |
| Sewer | Sanitary Sewer |
Rooms
| Level | Type | Length | Width | Dimensions |
|---|---|---|---|---|
| Second Level | Primary Bedroom | 3.68 m | 3.99 m | 3.68 m x 3.99 m |
| Second Level | Bedroom | 3.07 m | 3.07 m | 3.07 m x 3.07 m |
| Second Level | Bedroom | 3.07 m | 3.07 m | 3.07 m x 3.07 m |
| Second Level | Den | 2.74 m | 2.44 m | 2.74 m x 2.44 m |
| Main Level | Kitchen | 2.74 m | 2.59 m | 2.74 m x 2.59 m |
| Main Level | Family Room | 3.07 m | 3.38 m | 3.07 m x 3.38 m |
| Main Level | Dining Room | 3.05 m | 3.05 m | 3.05 m x 3.05 m |
https://www.realtor.ca/real-estate/27624142/4799-thomas-alton-boulevard-burlington-alton-alton
Interested?
Contact us for more information
Amr M Kassem
Salesperson
231 Oak Park #400b
Oakville, Ontario L6H 7S8



































