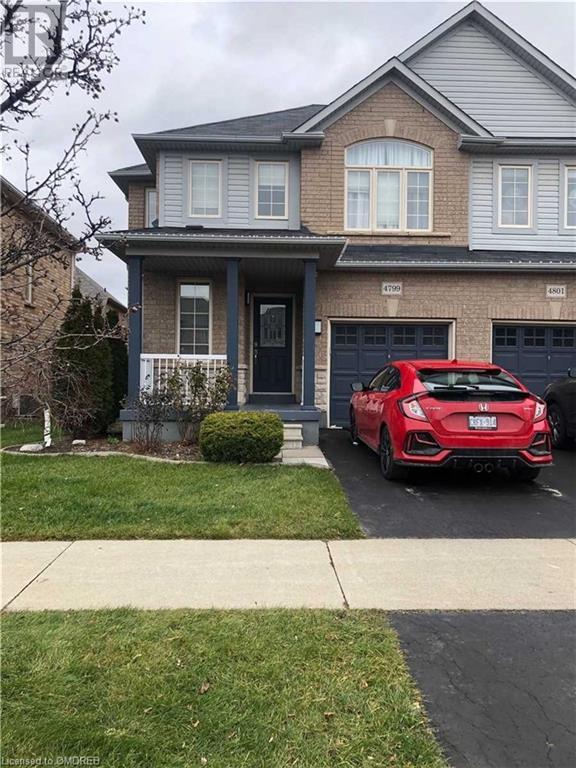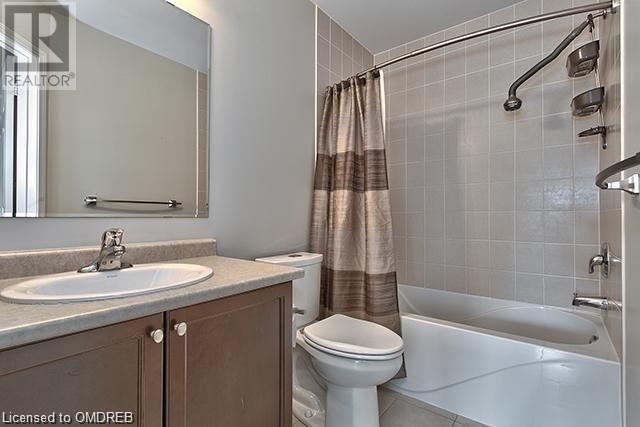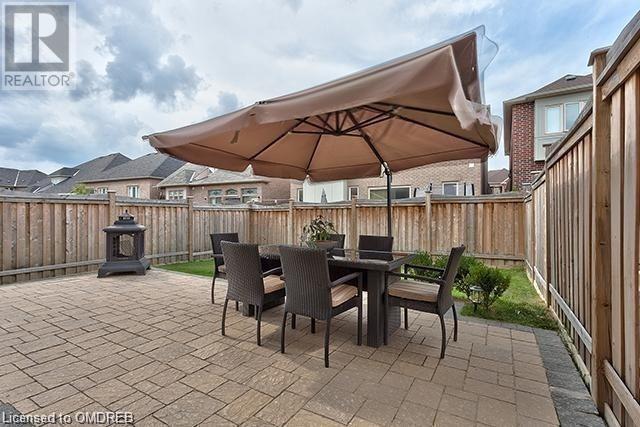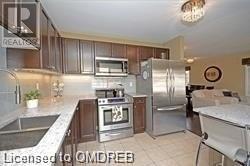4799 Thomas Alton Boulevard Burlington, Ontario L7M 0K4
$3,500 Monthly
BEAUTIFUL AND SUN-FILLED SEMI IN THE HEART OF ALTON VILLAGE. OPEN CONCEPT DESIGN FEATURES LR/DR COMBO AND KITCHEN WITH WALK-OUT TO BACKYARD PATIO, IDEAL FOR RELAXING AND ENTERTAINING. STAINLESS STEEL APPLIANCES AND PROFESSIONALLY FINISHED LOWER LEVEL. MASTER BDRM W/ENSUITE & WALK-IN CLOSET, SPACIOUS BDRMS. BRIGHT WORK FROM HOME COMPUTER ALCOVE ON 2ND FLOOR. TENANT PAYS HOT WATER TANK RENTAL. CREDIT REPORT, EMPLOYMENT LETTER, REFERENCES ARE REQUIRED ****HOUSE IS CURRENTLY TENANETED. SHOWING IS RESTRICTED TO WEDNESDAYS ONLY**** (id:50886)
Property Details
| MLS® Number | 40670221 |
| Property Type | Single Family |
| AmenitiesNearBy | Park, Schools, Shopping |
| Features | Automatic Garage Door Opener |
| ParkingSpaceTotal | 2 |
Building
| BathroomTotal | 3 |
| BedroomsAboveGround | 3 |
| BedroomsTotal | 3 |
| Appliances | Dishwasher, Dryer, Microwave, Stove, Washer, Microwave Built-in, Window Coverings, Garage Door Opener |
| ArchitecturalStyle | 2 Level |
| BasementDevelopment | Finished |
| BasementType | Full (finished) |
| ConstructionStyleAttachment | Semi-detached |
| CoolingType | Central Air Conditioning |
| ExteriorFinish | Brick |
| FoundationType | Brick |
| HalfBathTotal | 1 |
| HeatingType | Forced Air |
| StoriesTotal | 2 |
| SizeInterior | 1375 Sqft |
| Type | House |
| UtilityWater | Municipal Water |
Parking
| Attached Garage |
Land
| AccessType | Highway Nearby |
| Acreage | No |
| LandAmenities | Park, Schools, Shopping |
| Sewer | Municipal Sewage System |
| SizeFrontage | 30 Ft |
| SizeTotalText | Unknown |
| ZoningDescription | Residential |
Rooms
| Level | Type | Length | Width | Dimensions |
|---|---|---|---|---|
| Second Level | 3pc Bathroom | Measurements not available | ||
| Second Level | Den | 9'0'' x 8'0'' | ||
| Second Level | Bedroom | 10'1'' x 10'1'' | ||
| Second Level | Bedroom | 10'1'' x 10'1'' | ||
| Second Level | Full Bathroom | Measurements not available | ||
| Second Level | Primary Bedroom | 12'1'' x 13'1'' | ||
| Basement | Laundry Room | Measurements not available | ||
| Basement | Great Room | Measurements not available | ||
| Main Level | 2pc Bathroom | Measurements not available | ||
| Main Level | Dining Room | 10'0'' x 10'0'' | ||
| Main Level | Family Room | 10'1'' x 11'1'' | ||
| Main Level | Breakfast | Measurements not available | ||
| Main Level | Kitchen | 9'0'' x 8'6'' |
https://www.realtor.ca/real-estate/27591447/4799-thomas-alton-boulevard-burlington
Interested?
Contact us for more information
Amr M Kassem
Salesperson
231 Oak Park Blvd - Unit 400a
Oakville, Ontario L6H 7S8





























