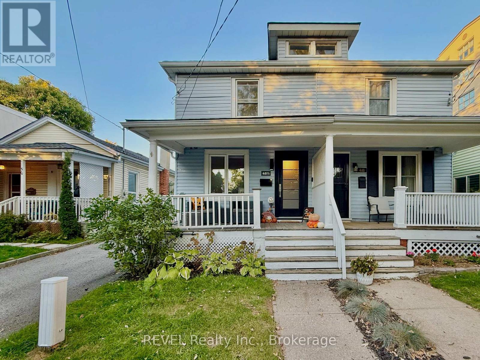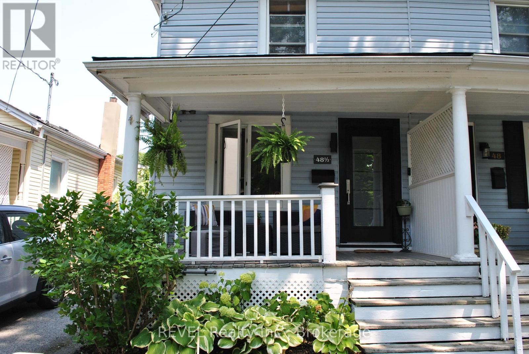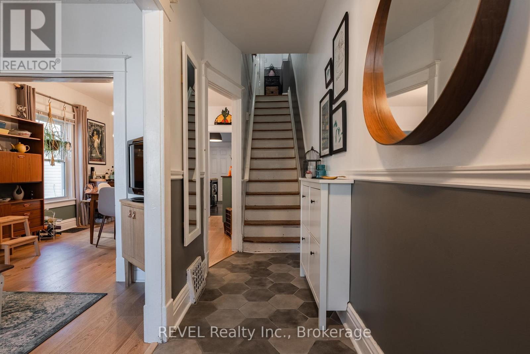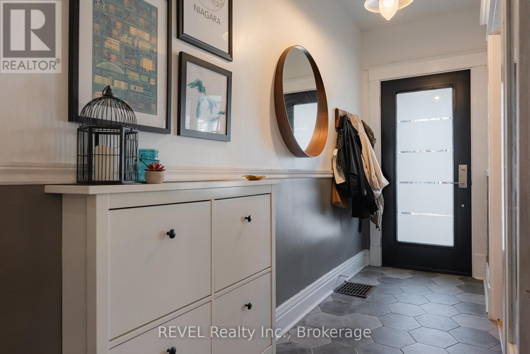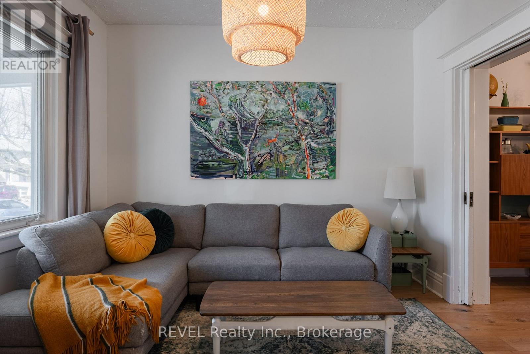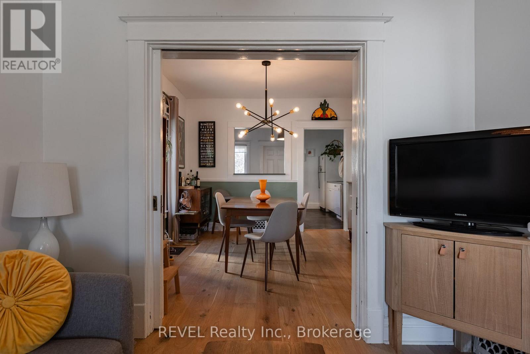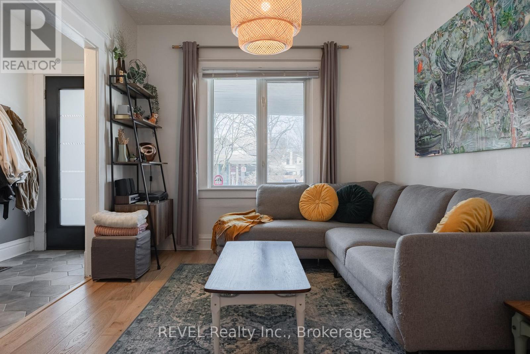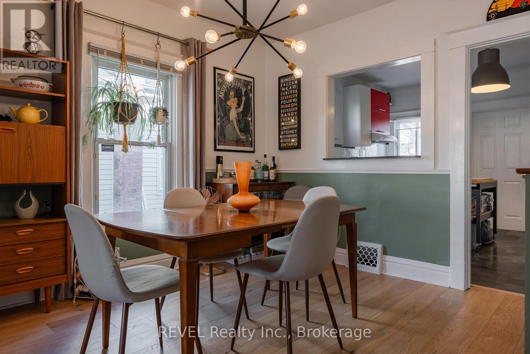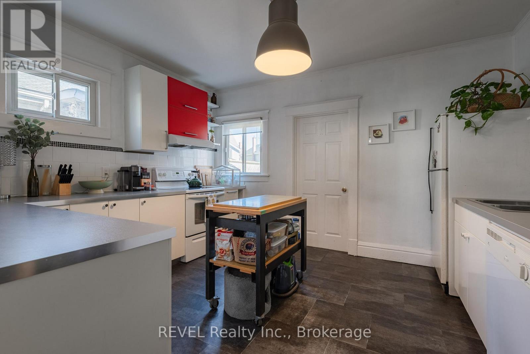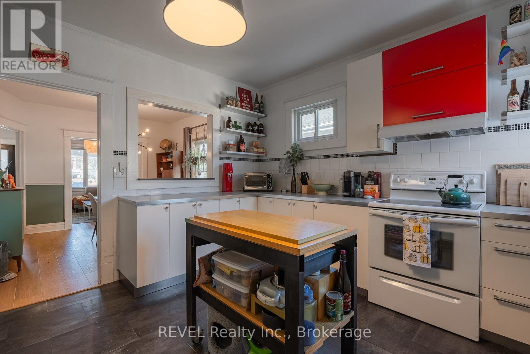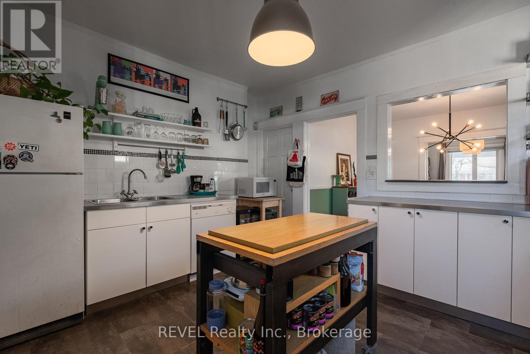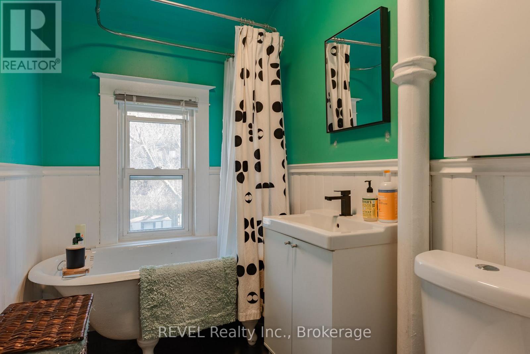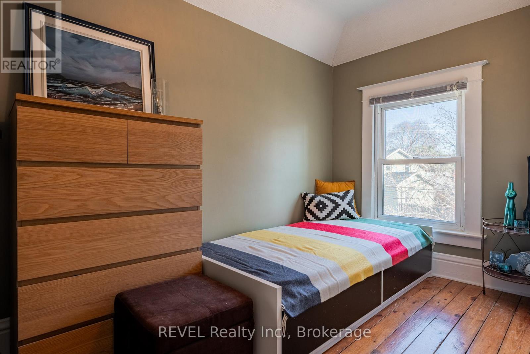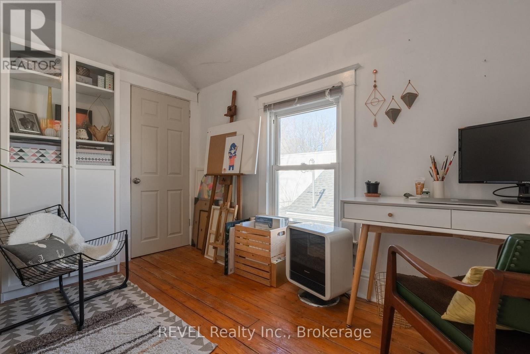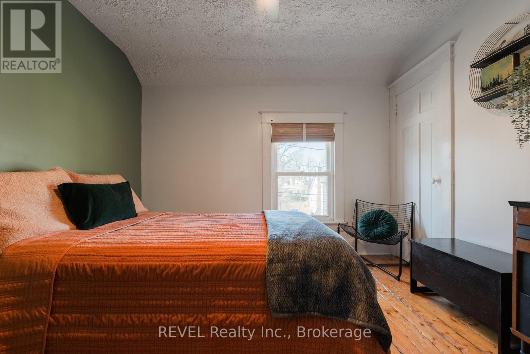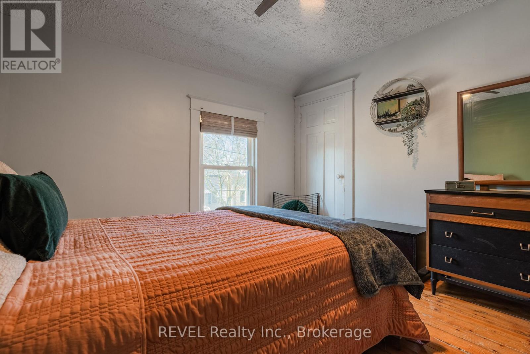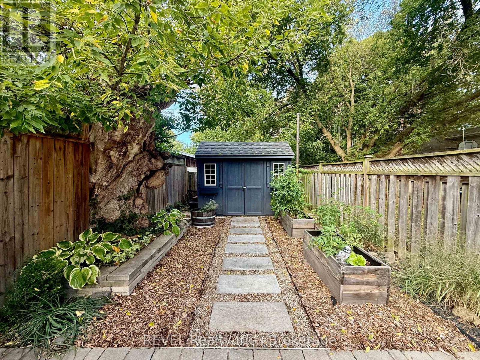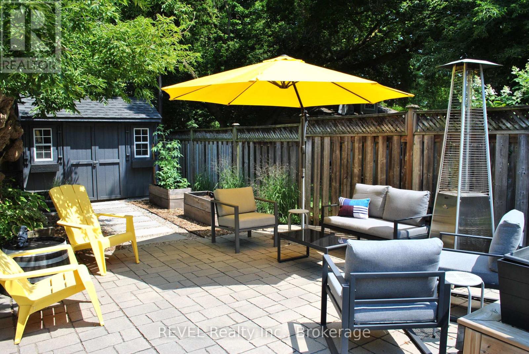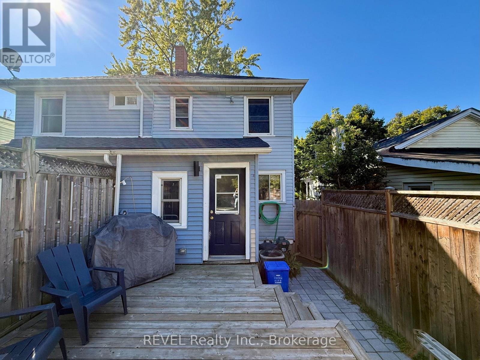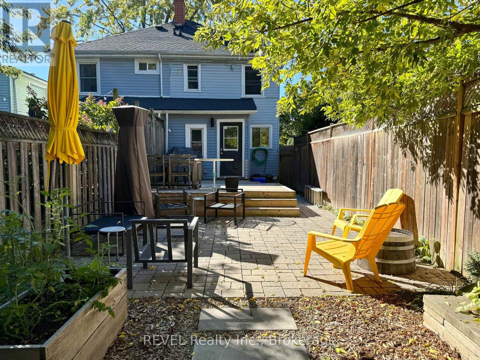48 1/2 Wellington Street St. Catharines, Ontario L2R 5R1
$385,000
This semi-detached home is all about location and lifestyle in the heart of historical downtown St. Catharines. Whether you're catching a game at the Meridian Centre, heading to a festival in Montebello Park, or strolling to the Farmer's Market, this is the perfect home to enjoy the ease of everything the area has to offer. Built in 1911, this two storey home offers 3 bedrooms, 1 full bathroom, main floor laundry and a spacious kitchen. Step through the new modern front door (2021) into the sunny hallway entrance. The original charm is apparent throughout the main floor with original wood trim and wooden pocket doors in the living room. The formal dining room opens to the large kitchen and creates the perfect space for cooking & entertaining. Main floor laundry off the kitchen offers convenience, with newer side-by-side front loading washer and dryer (2019). Head upstairs to find 3 bedrooms (all with ample closet space), a 4 piece bathroom with original 1913 claw foot bathtub, and original hardwood floors throughout. The rear yard has been beautifully landscaped with a new deck (2020), newer patio, gardens and raised beds for your veggies, and an abundance of space for hosting. Fully fenced for kids and/or dogs. Large shed offers storage for all of the things. With a walkability score of 95, you don't have to worry about taking the car to run errands (but street parking permits are available through the City of St. Catharines). Transit routes are also just steps away. Other upgrades on the home include new roof (2022), new hardwood & tile throughout main floor (2021), and new lighting fixtures. (id:50886)
Property Details
| MLS® Number | X12470493 |
| Property Type | Single Family |
| Community Name | 451 - Downtown |
| Amenities Near By | Park, Public Transit |
| Features | Partially Cleared, Carpet Free |
| Structure | Deck, Patio(s), Porch, Shed |
Building
| Bathroom Total | 1 |
| Bedrooms Above Ground | 3 |
| Bedrooms Total | 3 |
| Age | 100+ Years |
| Appliances | Dryer, Stove, Washer, Refrigerator |
| Basement Development | Unfinished |
| Basement Type | Full (unfinished) |
| Construction Style Attachment | Semi-detached |
| Cooling Type | Central Air Conditioning |
| Exterior Finish | Vinyl Siding |
| Flooring Type | Hardwood |
| Foundation Type | Block |
| Heating Fuel | Natural Gas |
| Heating Type | Forced Air |
| Stories Total | 2 |
| Size Interior | 700 - 1,100 Ft2 |
| Type | House |
| Utility Water | Municipal Water |
Parking
| No Garage | |
| Street |
Land
| Acreage | No |
| Land Amenities | Park, Public Transit |
| Sewer | Sanitary Sewer |
| Size Depth | 120 Ft |
| Size Frontage | 16 Ft ,3 In |
| Size Irregular | 16.3 X 120 Ft |
| Size Total Text | 16.3 X 120 Ft |
| Zoning Description | R3 |
Rooms
| Level | Type | Length | Width | Dimensions |
|---|---|---|---|---|
| Second Level | Primary Bedroom | 3.53 m | 3.2 m | 3.53 m x 3.2 m |
| Second Level | Bedroom | 3.45 m | 2.46 m | 3.45 m x 2.46 m |
| Second Level | Bedroom | 3.56 m | 2.54 m | 3.56 m x 2.54 m |
| Second Level | Bathroom | 2 m | 2 m | 2 m x 2 m |
| Main Level | Living Room | 9.92 m | 3.25 m | 9.92 m x 3.25 m |
| Main Level | Dining Room | 3.53 m | 3.25 m | 3.53 m x 3.25 m |
| Main Level | Kitchen | 4.01 m | 3.48 m | 4.01 m x 3.48 m |
| Main Level | Laundry Room | 2.92 m | 1.73 m | 2.92 m x 1.73 m |
Utilities
| Cable | Available |
Contact Us
Contact us for more information
Andrea Szyjka
Salesperson
5 St. Paul Cres. Unit 1
St. Catharines, Ontario L2R 3P6
(905) 687-9229
(905) 687-3977
www.revelrealty.ca/

