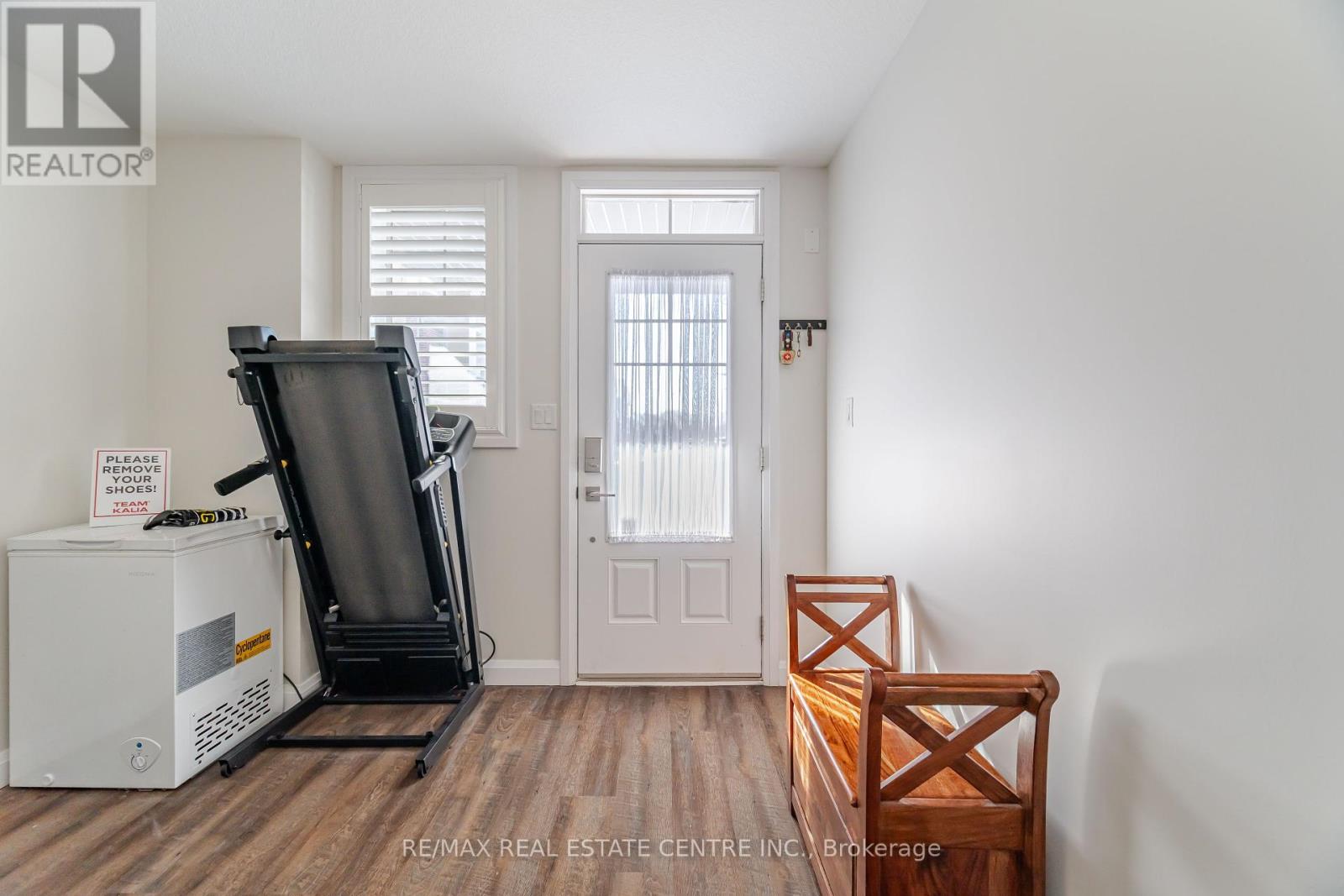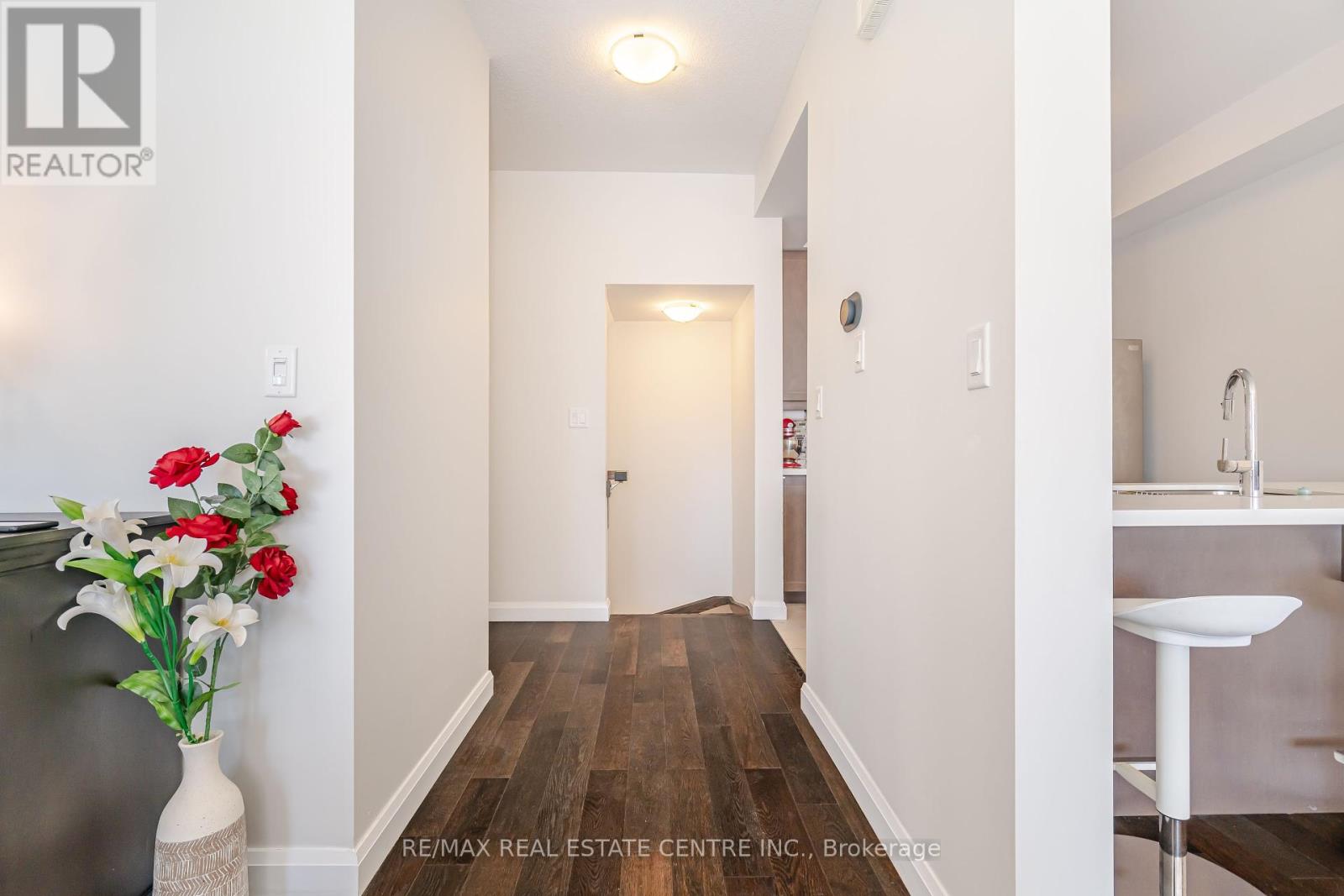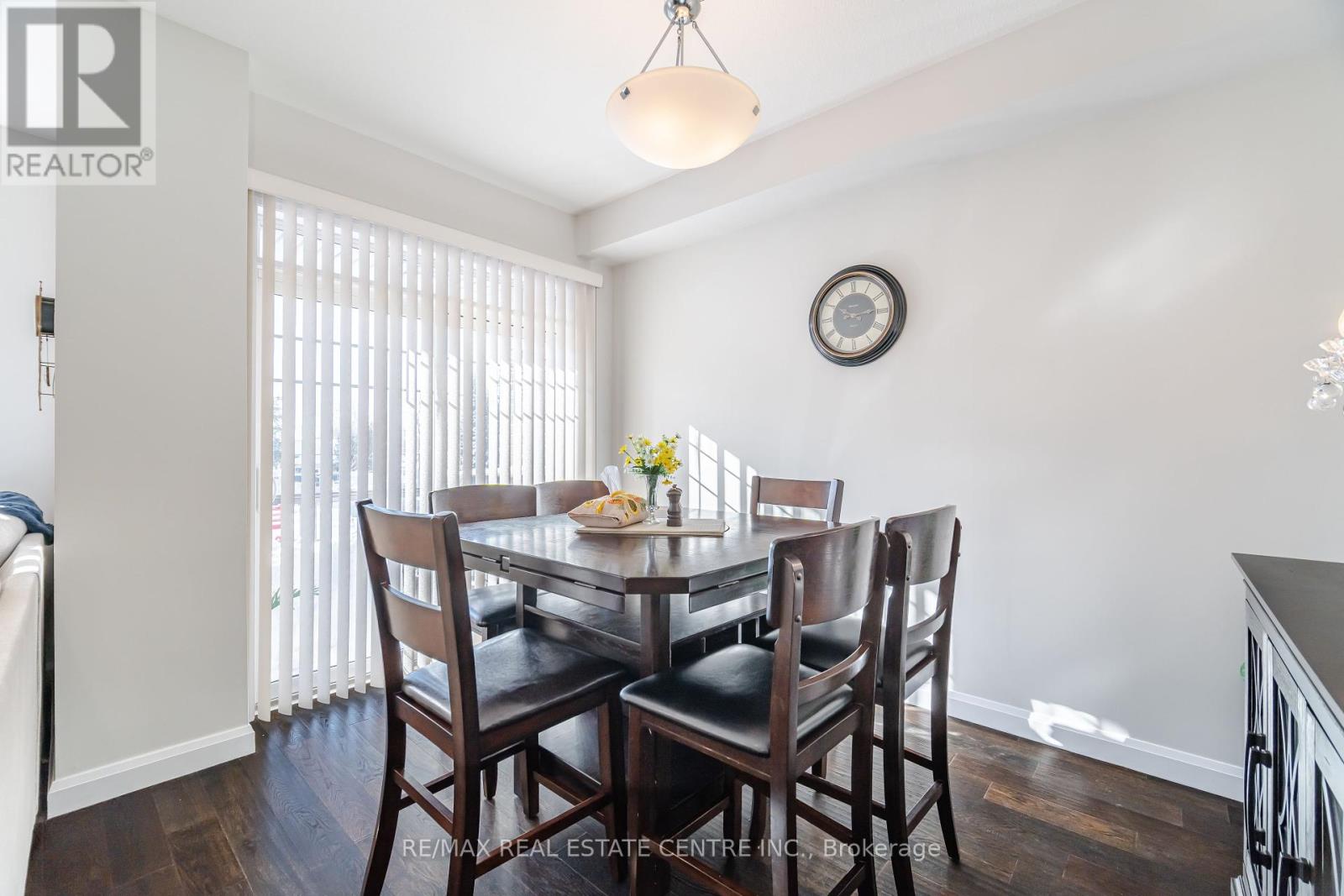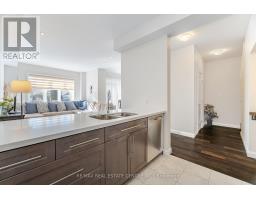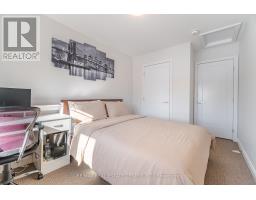48 - 1169 Garner Road E Hamilton, Ontario L9G 0G8
$624,000Maintenance, Parcel of Tied Land
$86 Monthly
Maintenance, Parcel of Tied Land
$86 MonthlyThis pristine, sunlit home, constructed by Losani in 2018, showcases the desirable Urban Interior design (floor plan attached is a mirror image of this home). The ground floor features a cozy home office adorned with maintenance-free vinyl flooring that emulates the look of laminate. The second level offers a spacious living room, a separate dining area, a contemporary kitchen, a powder room, and a generous balcony for your enjoyment. On the third level, you'll find two well-sized bedrooms, two full bathrooms, and a convenient laundry room equipped with front-loading washer and dryer. As part of a Parcel of Tied Land (POTL) community, residents benefit from road maintenance, snow removal from the internal roads, and garbage pick-up, with a modest monthly fee of approximately $86. (id:50886)
Property Details
| MLS® Number | X11978276 |
| Property Type | Single Family |
| Community Name | Ancaster |
| Amenities Near By | Park, Place Of Worship, Public Transit |
| Features | Conservation/green Belt |
| Parking Space Total | 2 |
Building
| Bathroom Total | 3 |
| Bedrooms Above Ground | 2 |
| Bedrooms Total | 2 |
| Appliances | Dishwasher, Dryer, Garage Door Opener, Microwave, Refrigerator, Stove, Washer, Water Heater |
| Construction Style Attachment | Attached |
| Cooling Type | Central Air Conditioning |
| Exterior Finish | Brick |
| Flooring Type | Vinyl, Laminate, Ceramic, Carpeted |
| Foundation Type | Poured Concrete |
| Half Bath Total | 1 |
| Heating Fuel | Natural Gas |
| Heating Type | Forced Air |
| Stories Total | 3 |
| Size Interior | 1,100 - 1,500 Ft2 |
| Type | Row / Townhouse |
| Utility Water | Municipal Water |
Parking
| Garage |
Land
| Acreage | No |
| Land Amenities | Park, Place Of Worship, Public Transit |
| Sewer | Sanitary Sewer |
| Size Depth | 41 Ft ,1 In |
| Size Frontage | 21 Ft |
| Size Irregular | 21 X 41.1 Ft |
| Size Total Text | 21 X 41.1 Ft |
Rooms
| Level | Type | Length | Width | Dimensions |
|---|---|---|---|---|
| Second Level | Living Room | 5.06 m | 3.5 m | 5.06 m x 3.5 m |
| Second Level | Dining Room | 3.63 m | 2.6 m | 3.63 m x 2.6 m |
| Second Level | Kitchen | 3.05 m | 2.44 m | 3.05 m x 2.44 m |
| Third Level | Primary Bedroom | 3.38 m | 3.08 m | 3.38 m x 3.08 m |
| Third Level | Bedroom 2 | 3.35 m | 2.47 m | 3.35 m x 2.47 m |
| Ground Level | Office | 3.65 m | 2.77 m | 3.65 m x 2.77 m |
https://www.realtor.ca/real-estate/27929067/48-1169-garner-road-e-hamilton-ancaster-ancaster
Contact Us
Contact us for more information
Amit Kalia
Broker
www.realestate-ontario.com/
www.facebook.com/AmitKaliaBroker
www.linkedin.com/in/amit-kalia-realtor/
1140 Burnhamthorpe Rd W #141-A
Mississauga, Ontario L5C 4E9
(905) 270-2000
(905) 270-0047




