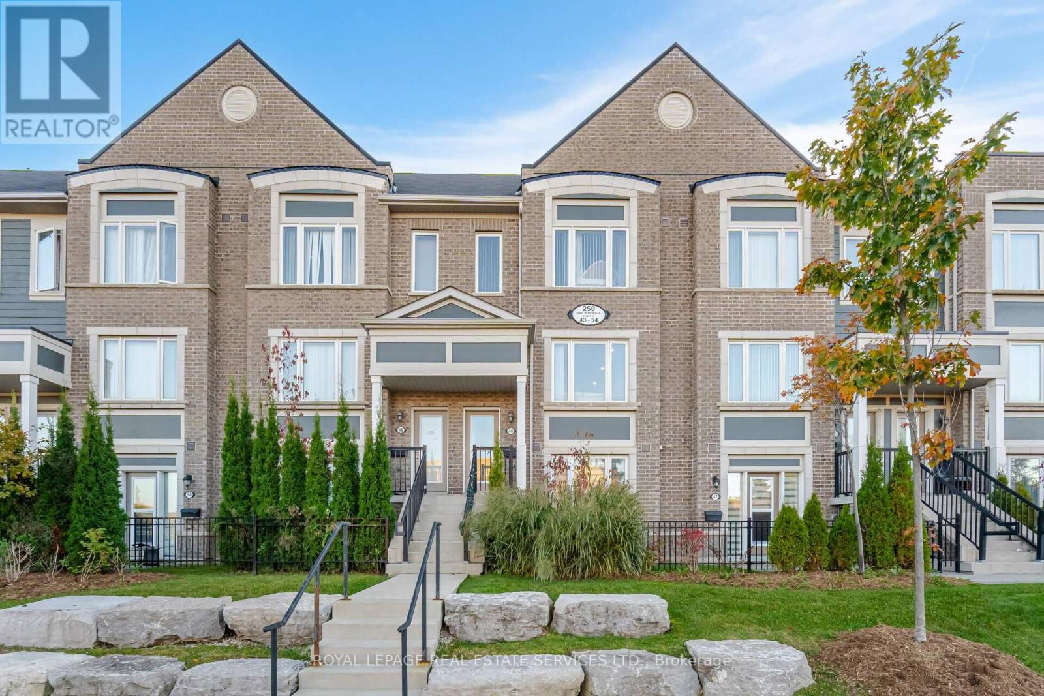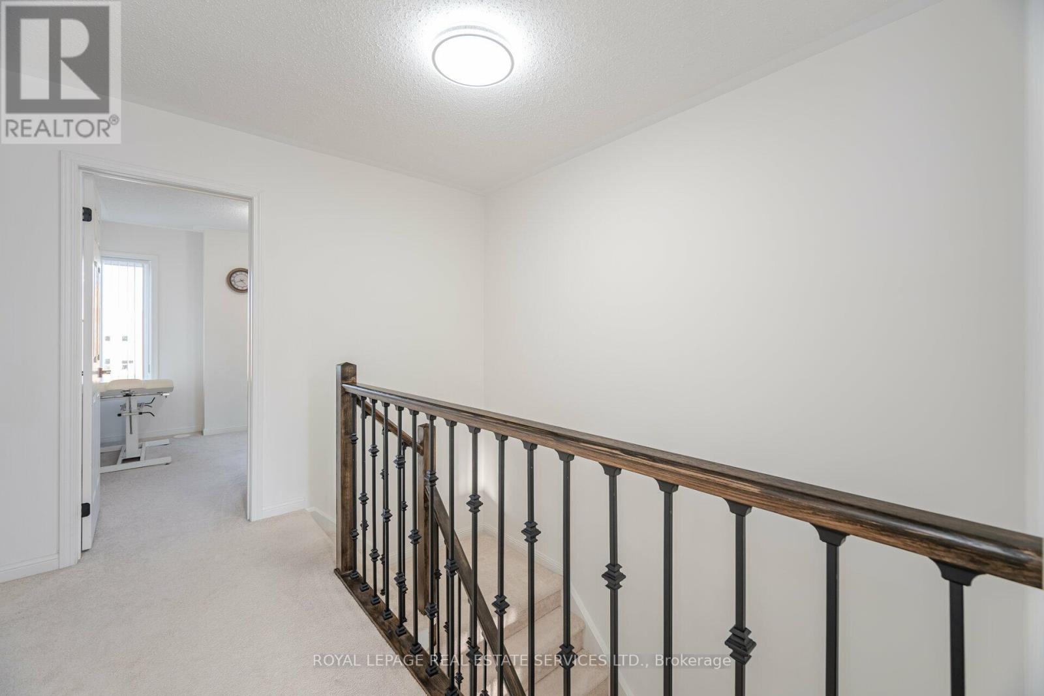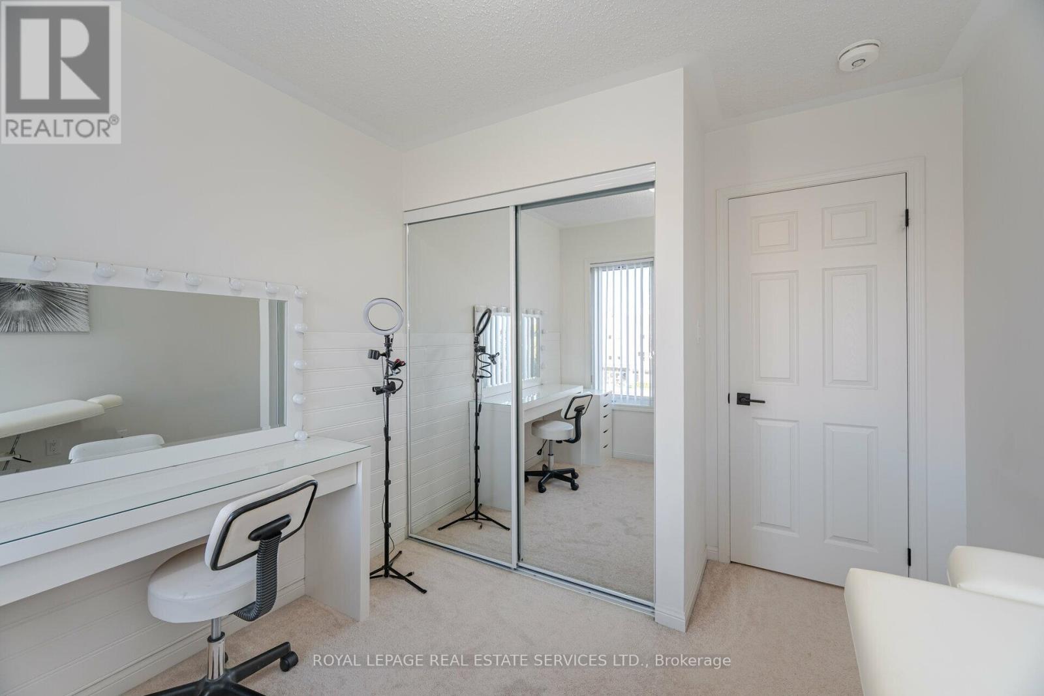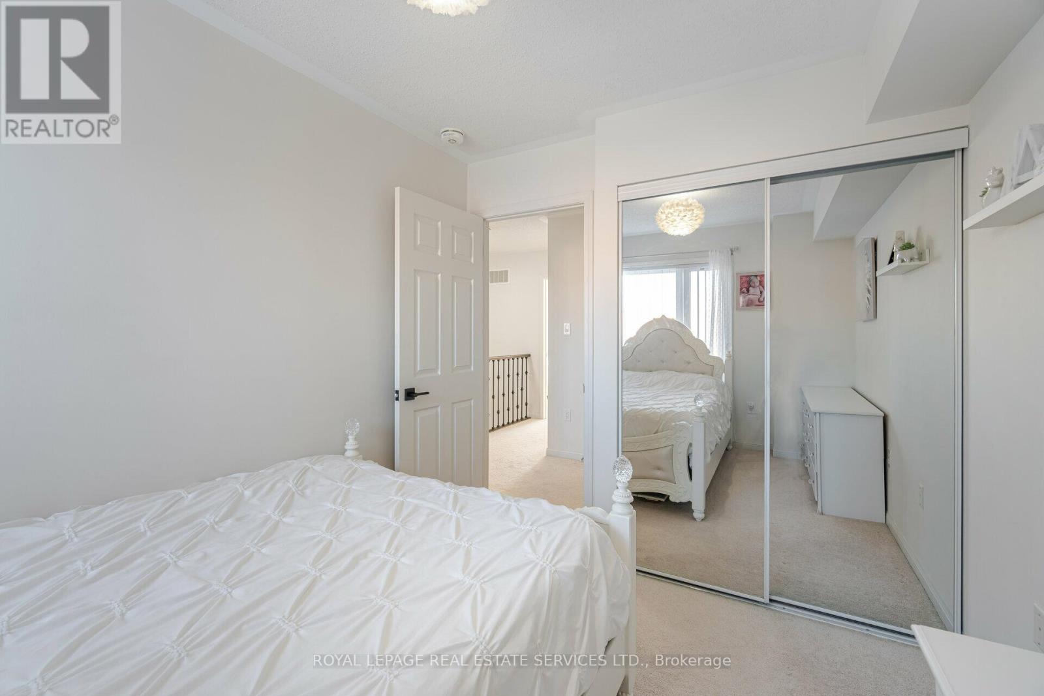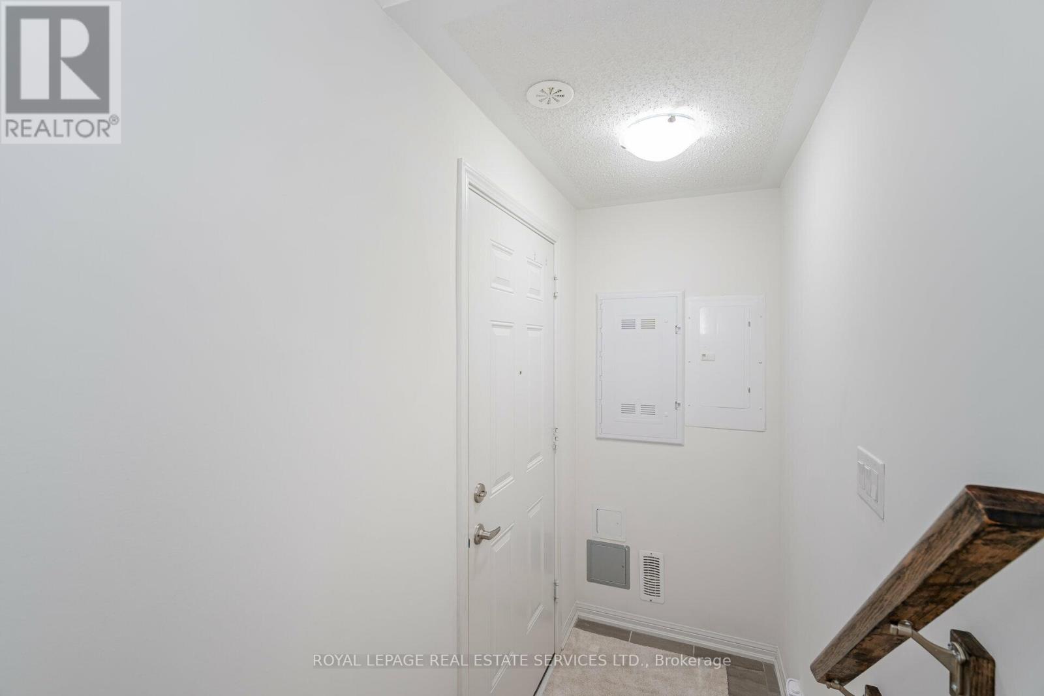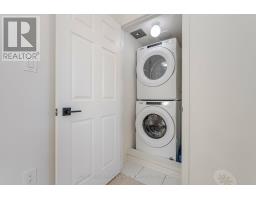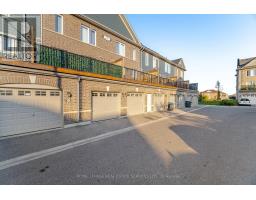48 - 250 Sunny Meadow Boulevard Brampton, Ontario L6R 3Y7
$699,990Maintenance, Water, Common Area Maintenance, Insurance, Parking
$258.77 Monthly
Maintenance, Water, Common Area Maintenance, Insurance, Parking
$258.77 MonthlySpacious and well-maintained Stacked Condo Town-House with lots of upgrade, Built in Year 2020. With Tons Of Natural Light Offering 3 Bedrooms + 3 Washrooms + Garage; Open Concept Living / Dining Area, Laminate Floors on Living and Dinning Rooms, Many Pot lights, Beautiful Chef's Delight Kitchen With Centre Island / Breakfast Bar & Stainless Steel Appliances And Walk out to A Large Wooden Deck For Summer Leisure; Master Bedroom Comes With Large Walk In Closets & 3Pc Ensuites; Door Entry From Garage to Home; Laundry On the 2nd Floor; 5-minute to all amenities Chola FreshCo, Banking, Libraries. Grocery, Shopping, Places Of Worship, Transit Stop & All Other Amenities; Built-In Garage With Lots Of Storage Space. Make this dream townhouse yours, Very suitable for First time home buyers and Investors. (id:50886)
Property Details
| MLS® Number | W9509999 |
| Property Type | Single Family |
| Community Name | Sandringham-Wellington |
| AmenitiesNearBy | Hospital, Park, Place Of Worship, Public Transit, Schools |
| CommunityFeatures | Pets Not Allowed |
| ParkingSpaceTotal | 1 |
| ViewType | View |
Building
| BathroomTotal | 3 |
| BedroomsAboveGround | 3 |
| BedroomsTotal | 3 |
| Appliances | Dishwasher, Dryer, Refrigerator, Stove, Washer |
| CoolingType | Central Air Conditioning |
| ExteriorFinish | Brick, Brick Facing |
| FlooringType | Laminate, Ceramic |
| HalfBathTotal | 1 |
| HeatingFuel | Natural Gas |
| HeatingType | Forced Air |
| SizeInterior | 1199.9898 - 1398.9887 Sqft |
| Type | Row / Townhouse |
Parking
| Garage |
Land
| Acreage | No |
| LandAmenities | Hospital, Park, Place Of Worship, Public Transit, Schools |
Rooms
| Level | Type | Length | Width | Dimensions |
|---|---|---|---|---|
| Second Level | Primary Bedroom | 3.35 m | 3.2 m | 3.35 m x 3.2 m |
| Second Level | Bedroom 2 | 2.59 m | 2.13 m | 2.59 m x 2.13 m |
| Second Level | Bedroom 3 | 2.59 m | 2.97 m | 2.59 m x 2.97 m |
| Main Level | Living Room | 5.41 m | 4.21 m | 5.41 m x 4.21 m |
| Main Level | Dining Room | 5.41 m | 4.21 m | 5.41 m x 4.21 m |
| Main Level | Kitchen | 3.96 m | 4.57 m | 3.96 m x 4.57 m |
| Main Level | Eating Area | 3.96 m | 4.57 m | 3.96 m x 4.57 m |
Interested?
Contact us for more information
George Grdic
Salesperson
2520 Eglinton Ave West #207b
Mississauga, Ontario L5M 0Y4
Nawid Shoukat
Broker

