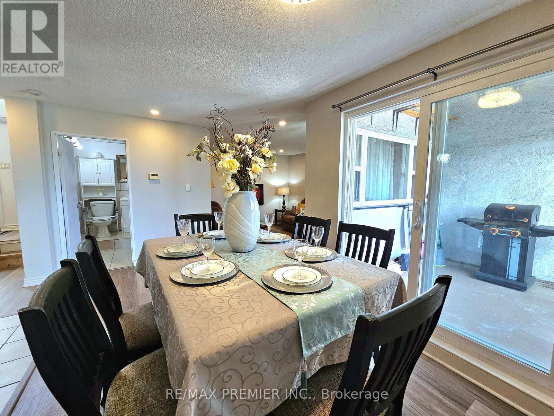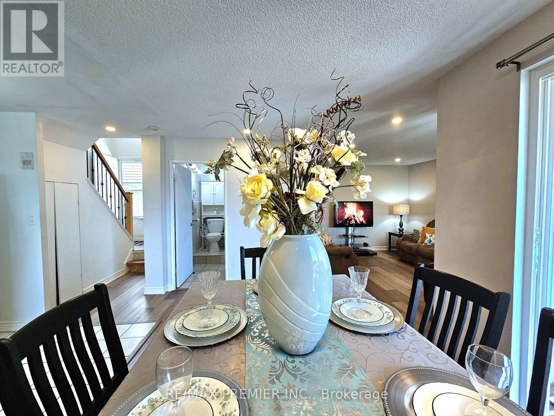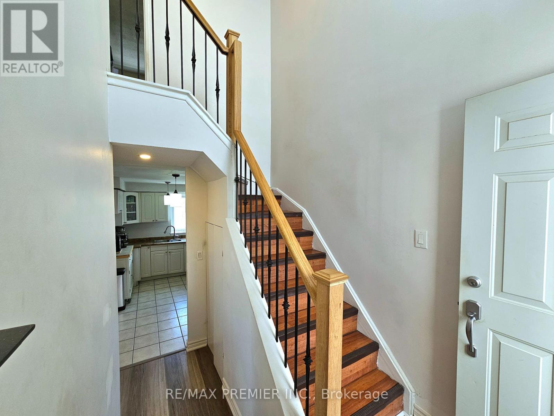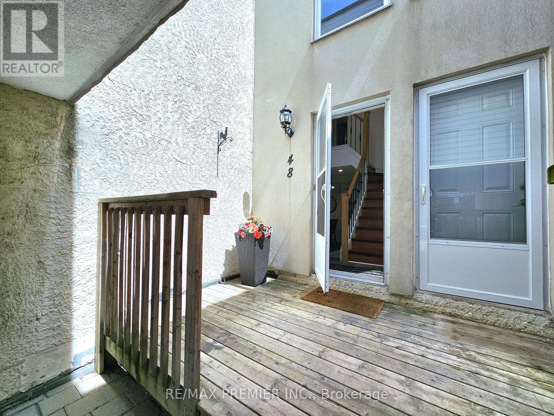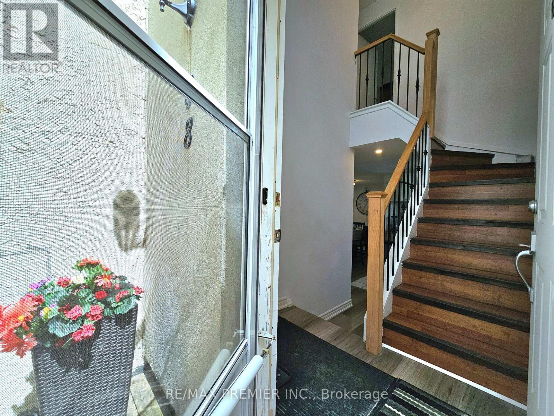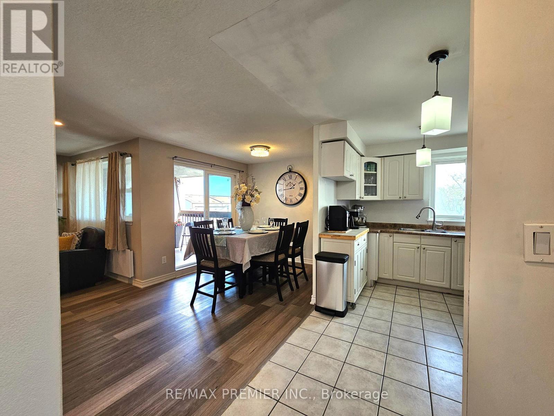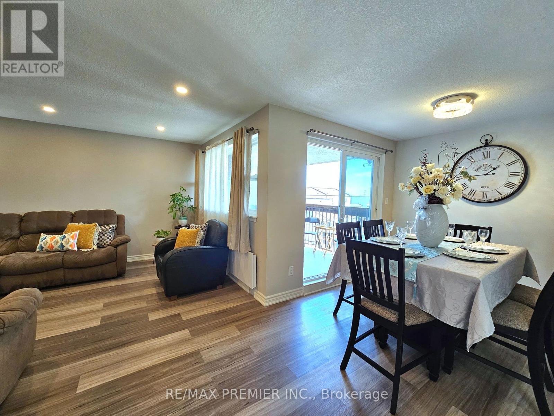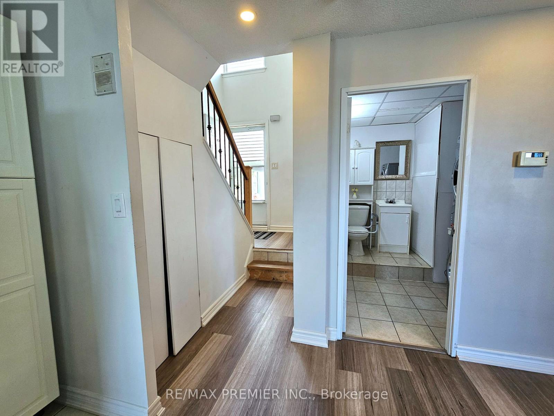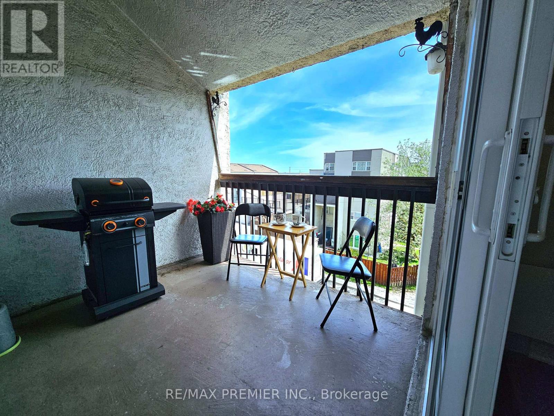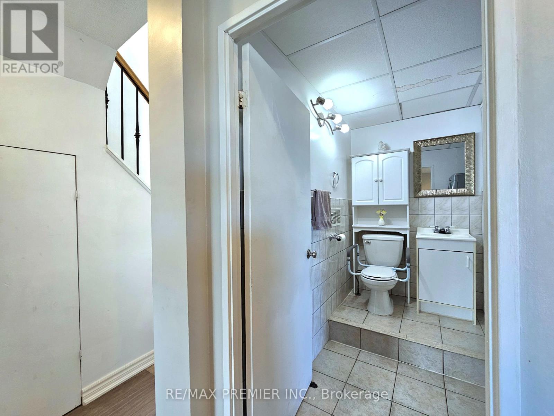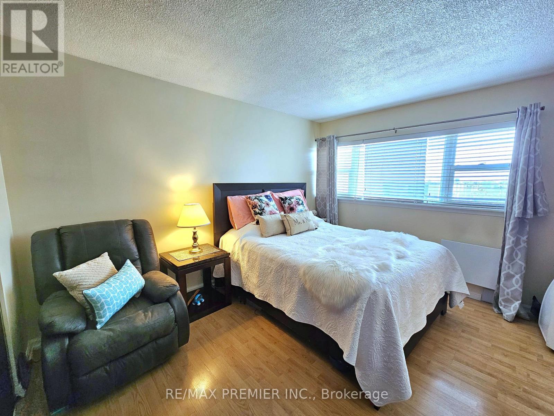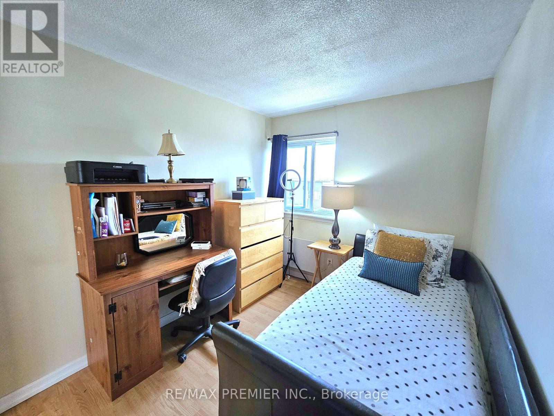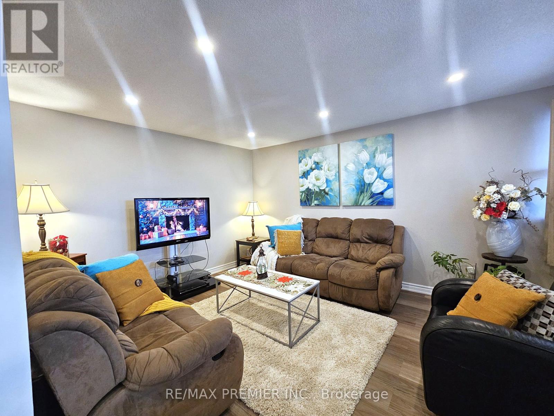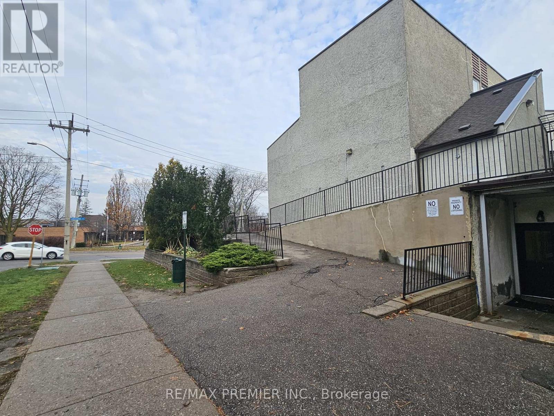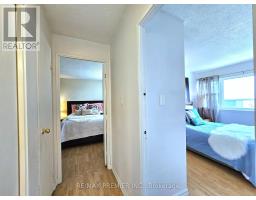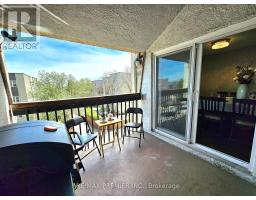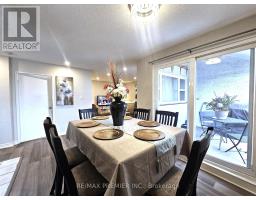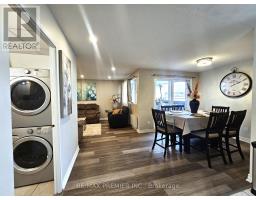48 - 3050 Constitution Boulevard Mississauga, Ontario L4Y 3X7
3 Bedroom
2 Bathroom
1,200 - 1,399 ft2
Indoor Pool
Baseboard Heaters
$538,900Maintenance, Water, Cable TV, Insurance, Parking
$859.12 Monthly
Maintenance, Water, Cable TV, Insurance, Parking
$859.12 MonthlyLOCATION, LOCATION!! Attention First-Time Home Buyers & Investors! Spacious Three-Bedroom Unit With Inviting Open Concept Main Floor Layout, With A Living Room Walk Out To A beautiful terrace. Perfect For Entertaining. No Carpet In The House, Large bedrooms, living and dining rooms. Perfect location, Walking Distance To Schools, Parks, Transit & Shopping. Minutes To 403, 427 And QEW.. (id:50886)
Property Details
| MLS® Number | W11902434 |
| Property Type | Single Family |
| Community Name | Applewood |
| Amenities Near By | Park, Public Transit, Schools |
| Community Features | Pet Restrictions |
| Features | Balcony |
| Parking Space Total | 1 |
| Pool Type | Indoor Pool |
Building
| Bathroom Total | 2 |
| Bedrooms Above Ground | 3 |
| Bedrooms Total | 3 |
| Amenities | Party Room, Sauna, Visitor Parking |
| Appliances | Dryer, Microwave, Stove, Washer, Window Coverings, Refrigerator |
| Exterior Finish | Stucco |
| Flooring Type | Laminate, Ceramic |
| Half Bath Total | 1 |
| Heating Fuel | Electric |
| Heating Type | Baseboard Heaters |
| Stories Total | 2 |
| Size Interior | 1,200 - 1,399 Ft2 |
| Type | Row / Townhouse |
Parking
| Underground |
Land
| Acreage | No |
| Land Amenities | Park, Public Transit, Schools |
| Zoning Description | Residential |
Rooms
| Level | Type | Length | Width | Dimensions |
|---|---|---|---|---|
| Flat | Primary Bedroom | 3.8 m | 3.4 m | 3.8 m x 3.4 m |
| Flat | Bedroom 2 | 3.85 m | 2.6 m | 3.85 m x 2.6 m |
| Flat | Bedroom 3 | 3.6 m | 2.48 m | 3.6 m x 2.48 m |
| Main Level | Living Room | 4.45 m | 3.5 m | 4.45 m x 3.5 m |
| Main Level | Dining Room | 4.68 m | 2.65 m | 4.68 m x 2.65 m |
| Main Level | Kitchen | 3.8 m | 2.45 m | 3.8 m x 2.45 m |
| Main Level | Laundry Room | 2.4 m | 2.25 m | 2.4 m x 2.25 m |
Contact Us
Contact us for more information
Myriam Margarita Molina
Broker
www.margaritamolinahomes.com
RE/MAX Premier Inc.
1885 Wilson Ave Ste 200a
Toronto, Ontario M9M 1A2
1885 Wilson Ave Ste 200a
Toronto, Ontario M9M 1A2
(416) 743-2000
(416) 743-2031

