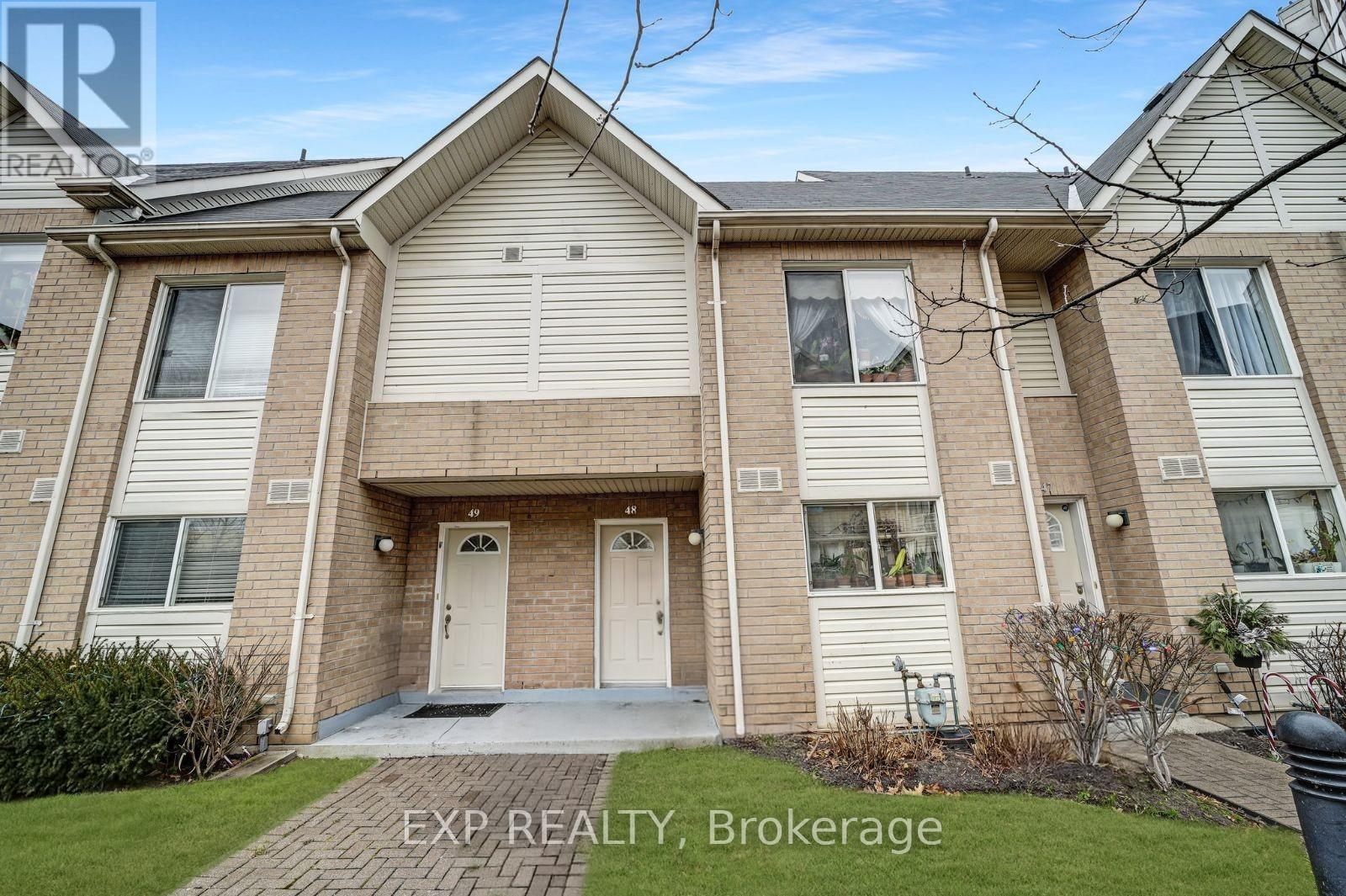48 - 3648 Kingston Road Toronto, Ontario M1M 1R9
$799,900Maintenance, Common Area Maintenance, Insurance, Parking, Water
$635.55 Monthly
Maintenance, Common Area Maintenance, Insurance, Parking, Water
$635.55 MonthlyDiscover this beautifully updated 3-bedroom condo townhouse with a finished basement featuring aseparate entrance, offering a fantastic opportunity for additional income. The home boasts a newlyrenovated kitchen with modern finishes, hardwood floors throughout, and three bathrooms designed forconvenience and comfort. The bright and spacious layout is ideal for families or investors seeking ahome in a prime location.Situated close to the breathtaking Scarborough Bluffs, this property provides easy access to publictransit, top-rated schools, and shopping, making it the perfect combination of serenity andconvenience. The complex includes family-friendly amenities such as a playground and manicured gardens,enhancing the appeal of this vibrant community. With one underground parking spot included, this homeis as practical as it is charming. Dont miss your chance to own a home that offers comfort, style, and incredible potential! (id:50886)
Property Details
| MLS® Number | E11901343 |
| Property Type | Single Family |
| Community Name | Scarborough Village |
| AmenitiesNearBy | Park, Public Transit, Schools |
| CommunityFeatures | Pet Restrictions |
| ParkingSpaceTotal | 1 |
| ViewType | View |
Building
| BathroomTotal | 3 |
| BedroomsAboveGround | 3 |
| BedroomsBelowGround | 1 |
| BedroomsTotal | 4 |
| Amenities | Visitor Parking |
| BasementDevelopment | Finished |
| BasementFeatures | Separate Entrance |
| BasementType | N/a (finished) |
| CoolingType | Central Air Conditioning |
| ExteriorFinish | Brick, Vinyl Siding |
| HeatingFuel | Natural Gas |
| HeatingType | Forced Air |
| StoriesTotal | 2 |
| SizeInterior | 999.992 - 1198.9898 Sqft |
| Type | Row / Townhouse |
Parking
| Underground |
Land
| Acreage | No |
| LandAmenities | Park, Public Transit, Schools |
Rooms
| Level | Type | Length | Width | Dimensions |
|---|---|---|---|---|
| Second Level | Primary Bedroom | 3.65 m | 3.42 m | 3.65 m x 3.42 m |
| Second Level | Bedroom 2 | 2.64 m | 2.36 m | 2.64 m x 2.36 m |
| Second Level | Bedroom 3 | 3.6 m | 2.42 m | 3.6 m x 2.42 m |
| Basement | Bedroom 4 | 3.87 m | 3.07 m | 3.87 m x 3.07 m |
| Main Level | Kitchen | 4.04 m | 2.76 m | 4.04 m x 2.76 m |
| Main Level | Dining Room | 2.27 m | 3.86 m | 2.27 m x 3.86 m |
| Main Level | Living Room | 2.73 m | 4.88 m | 2.73 m x 4.88 m |
Interested?
Contact us for more information
Ivaylo Stoyanov
Salesperson
4711 Yonge St Unit C 10/fl
Toronto, Ontario M2N 6K8































