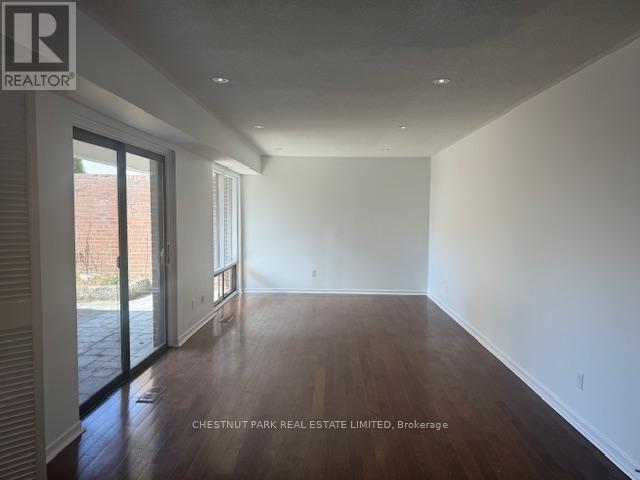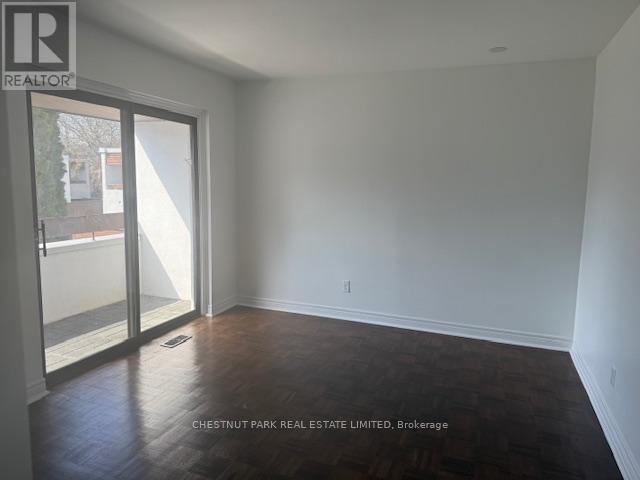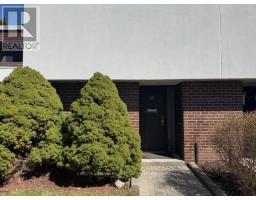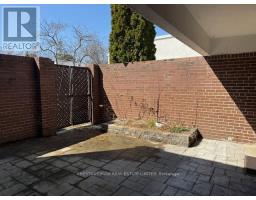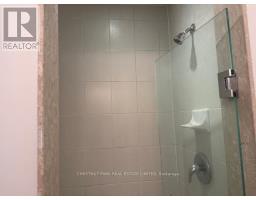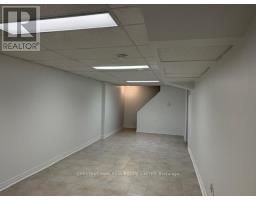48 - 394 Woodsworth Road Toronto, Ontario M2L 2T9
$3,350 Monthly
Spacious and sun filled 3 bedroom at York Mills and Leslie. Lovely townhouse complex. Kitchen and living room walk out to a private patio. Main floor powder room. Large Primary bedroom: 3 piece ensuite, walk-in closet, double closet, and walk out to balcony. Lower level: rec room, laundry room with sink and space for storage. Parking is available: Outdoor is $150.00 a month and Underground is $175.00 a month. Tenant pays heat, hydro, water, internet, cable and telephone. Visitor parking. Proximity to shopping plazas, TTC, highway 401 and other conveniences. Available immediately. (id:50886)
Property Details
| MLS® Number | C12070396 |
| Property Type | Single Family |
| Neigbourhood | North York |
| Community Name | St. Andrew-Windfields |
| Amenities Near By | Hospital, Place Of Worship, Public Transit, Schools |
| Features | Carpet Free |
| Parking Space Total | 1 |
Building
| Bathroom Total | 3 |
| Bedrooms Above Ground | 3 |
| Bedrooms Total | 3 |
| Appliances | Dishwasher, Dryer, Microwave, Stove, Washer, Refrigerator |
| Basement Development | Finished |
| Basement Type | N/a (finished) |
| Construction Style Attachment | Attached |
| Cooling Type | Central Air Conditioning |
| Exterior Finish | Brick |
| Flooring Type | Ceramic, Wood, Parquet |
| Foundation Type | Brick |
| Half Bath Total | 1 |
| Heating Fuel | Natural Gas |
| Heating Type | Forced Air |
| Stories Total | 2 |
| Type | Row / Townhouse |
| Utility Water | Municipal Water |
Parking
| Garage |
Land
| Acreage | No |
| Land Amenities | Hospital, Place Of Worship, Public Transit, Schools |
| Sewer | Sanitary Sewer |
Rooms
| Level | Type | Length | Width | Dimensions |
|---|---|---|---|---|
| Second Level | Primary Bedroom | 4.37 m | 3.32 m | 4.37 m x 3.32 m |
| Second Level | Bedroom 2 | 4.3 m | 3.02 m | 4.3 m x 3.02 m |
| Second Level | Bedroom 3 | 3.17 m | 2.21 m | 3.17 m x 2.21 m |
| Lower Level | Recreational, Games Room | 8.68 m | 3.2 m | 8.68 m x 3.2 m |
| Main Level | Kitchen | 5.11 m | 2.29 m | 5.11 m x 2.29 m |
| Main Level | Living Room | 8.6 m | 3.3 m | 8.6 m x 3.3 m |
| Main Level | Dining Room | 8.6 m | 3.3 m | 8.6 m x 3.3 m |
Contact Us
Contact us for more information
Lynne Meredith Elkind
Salesperson
1300 Yonge St Ground Flr
Toronto, Ontario M4T 1X3
(416) 925-9191
(416) 925-3935
www.chestnutpark.com/








