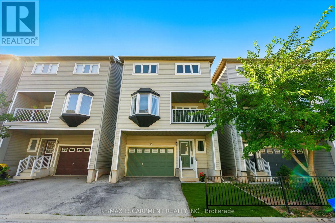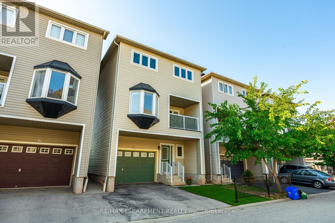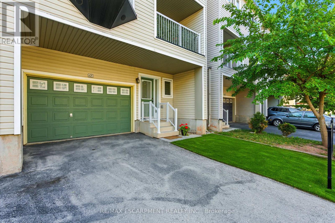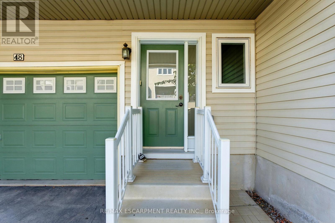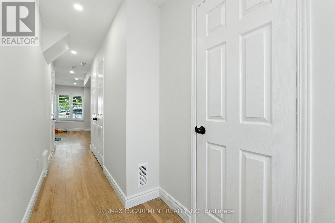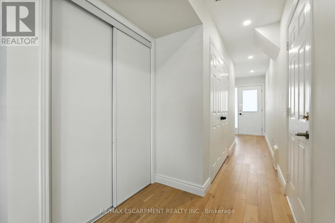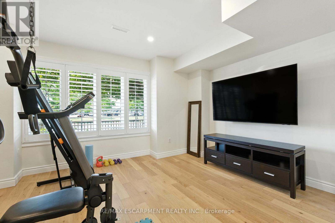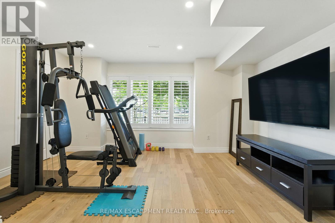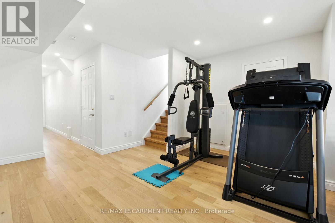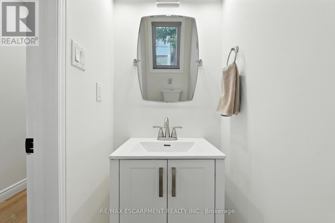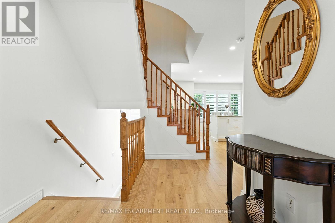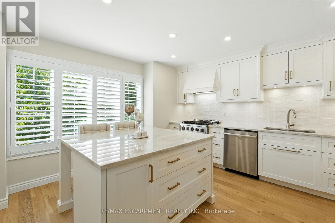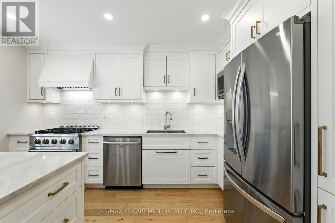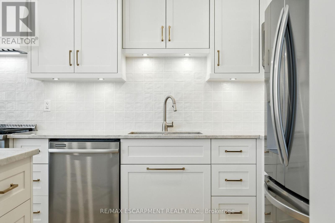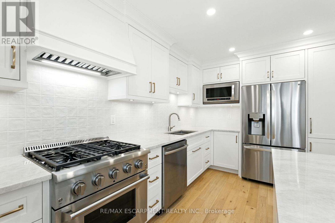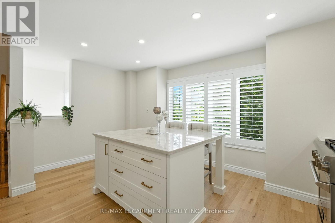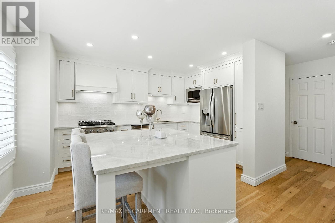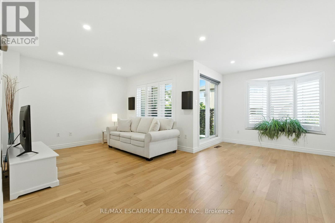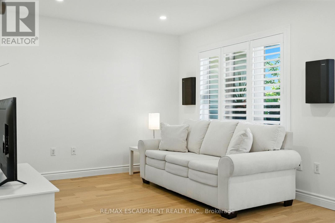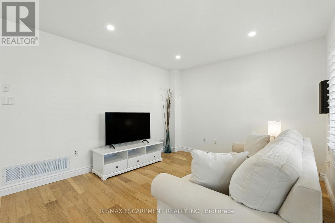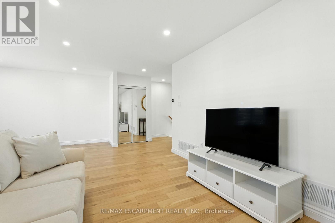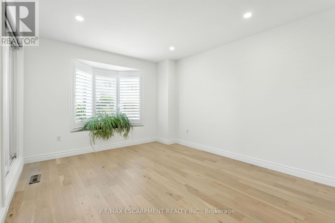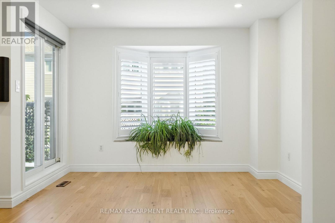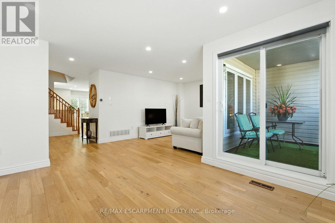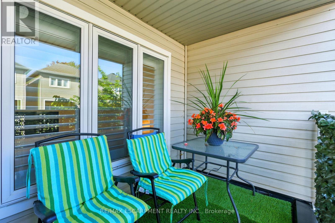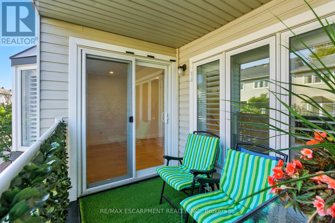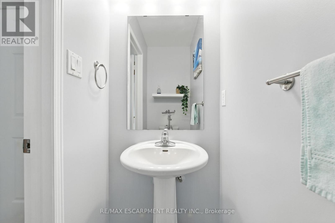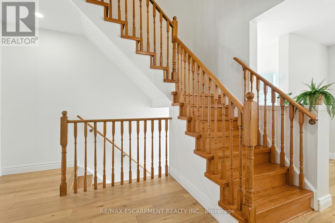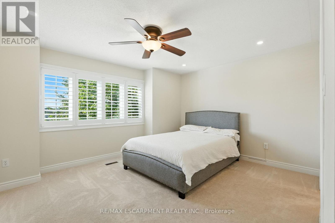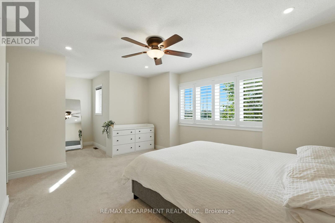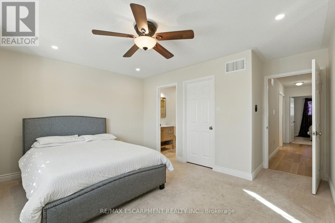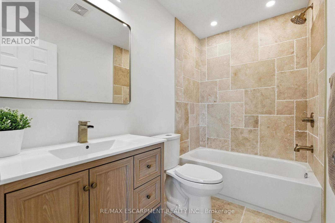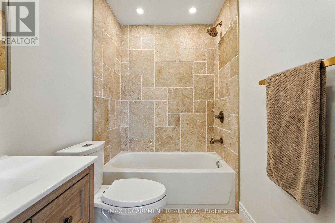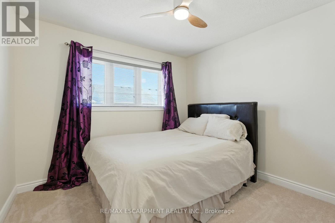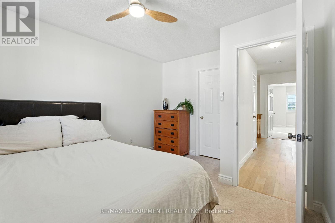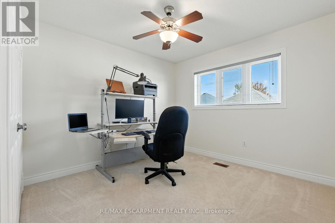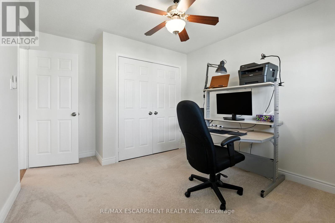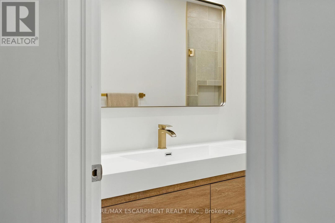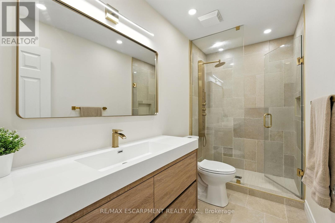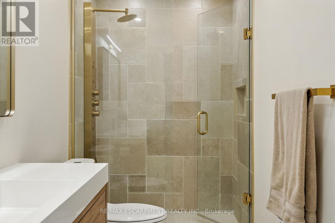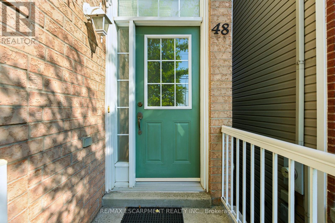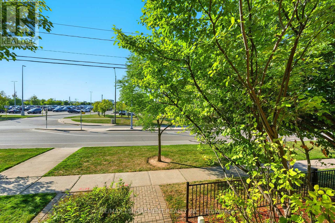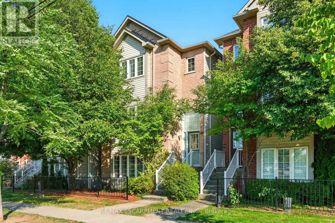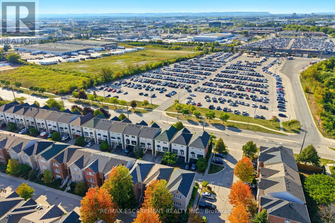48 - 5090 Fairview Street Burlington, Ontario L7L 7H5
$1,035,000Maintenance, Common Area Maintenance, Parking
$106.93 Monthly
Maintenance, Common Area Maintenance, Parking
$106.93 MonthlyIntroducing this fully renovated three-bedroom detached home in prime Pinedale - steps from Appleby GO. This stunning three-storey detached home has been fully updated to deliver the perfect balance of modern style, functional design, and unbeatable convenience. Located directly across from Appleby GO Station, it offers effortless commuting while being just minutes from shops, dining, parks, and top amenities. With more than 2,100 square feet of finished living space, the home features three bedrooms and four bathrooms - ideal for families or professionals seeking both comfort and practicality. The main level offers a versatile space which adapts easily to your lifestyle, whether you need a home office, gym, or playroom. Upstairs, enjoy the open-concept kitchen, dining room, and living area filled with natural light, plus a full laundry room for everyday convenience. The third level features three spacious bedrooms and two full bathrooms, including a private primary suite with a walk-in closet and a beautifully updated ensuite. An attached 1.5-car garage with a double wide driveway ensures ample parking. Set in Burlington's sought-after Pinedale community, surrounded by parks, trails, and family-friendly amenities, this home is truly turn-key and ready to move in. RSA. (id:50886)
Property Details
| MLS® Number | W12405351 |
| Property Type | Single Family |
| Community Name | Appleby |
| Community Features | Pet Restrictions |
| Equipment Type | Water Heater |
| Features | Balcony, In Suite Laundry |
| Parking Space Total | 3 |
| Rental Equipment Type | Water Heater |
Building
| Bathroom Total | 4 |
| Bedrooms Above Ground | 3 |
| Bedrooms Total | 3 |
| Age | 16 To 30 Years |
| Amenities | Visitor Parking |
| Appliances | Dishwasher, Dryer, Range, Stove, Washer, Window Coverings, Refrigerator |
| Cooling Type | Central Air Conditioning |
| Exterior Finish | Brick, Vinyl Siding |
| Foundation Type | Poured Concrete |
| Half Bath Total | 2 |
| Heating Fuel | Natural Gas |
| Heating Type | Forced Air |
| Stories Total | 3 |
| Size Interior | 2,000 - 2,249 Ft2 |
| Type | Row / Townhouse |
Parking
| Attached Garage | |
| Garage |
Land
| Acreage | No |
| Zoning Description | Mxg-4 |
Rooms
| Level | Type | Length | Width | Dimensions |
|---|---|---|---|---|
| Second Level | Living Room | 3.33 m | 4.01 m | 3.33 m x 4.01 m |
| Second Level | Dining Room | 3.99 m | 3.35 m | 3.99 m x 3.35 m |
| Second Level | Kitchen | 2.74 m | 4.27 m | 2.74 m x 4.27 m |
| Second Level | Eating Area | 2.08 m | 2.44 m | 2.08 m x 2.44 m |
| Second Level | Laundry Room | 1.8 m | 2.11 m | 1.8 m x 2.11 m |
| Third Level | Primary Bedroom | 4.8 m | 3.71 m | 4.8 m x 3.71 m |
| Third Level | Bedroom | 3.12 m | 3.17 m | 3.12 m x 3.17 m |
| Third Level | Bedroom | 3.15 m | 3.66 m | 3.15 m x 3.66 m |
| Main Level | Family Room | 4.57 m | 3.96 m | 4.57 m x 3.96 m |
https://www.realtor.ca/real-estate/28866606/48-5090-fairview-street-burlington-appleby-appleby
Contact Us
Contact us for more information
Drew Woolcott
Broker
woolcott.ca/
www.facebook.com/WoolcottRealEstate
twitter.com/nobodysellsmore
ca.linkedin.com/pub/drew-woolcott/71/68b/312
(905) 689-9223

