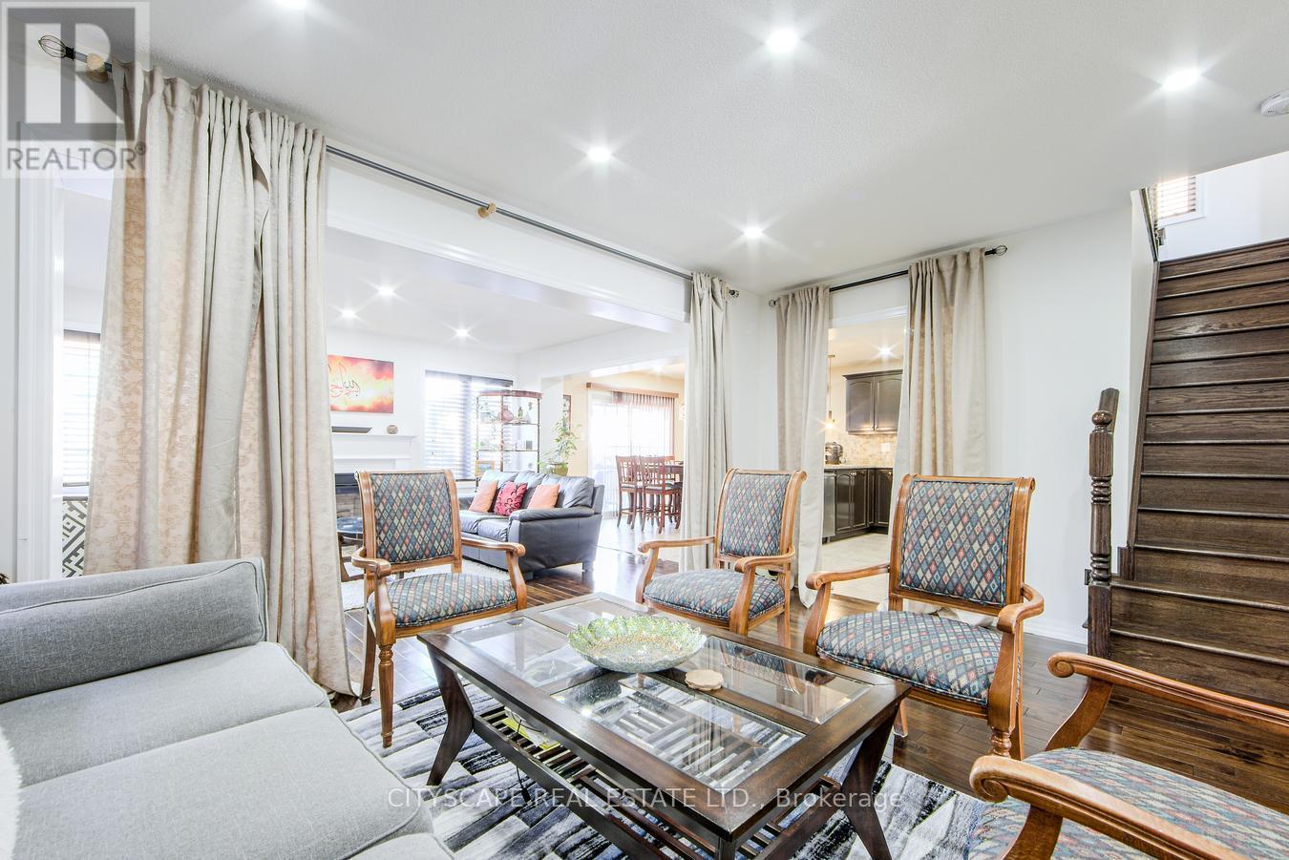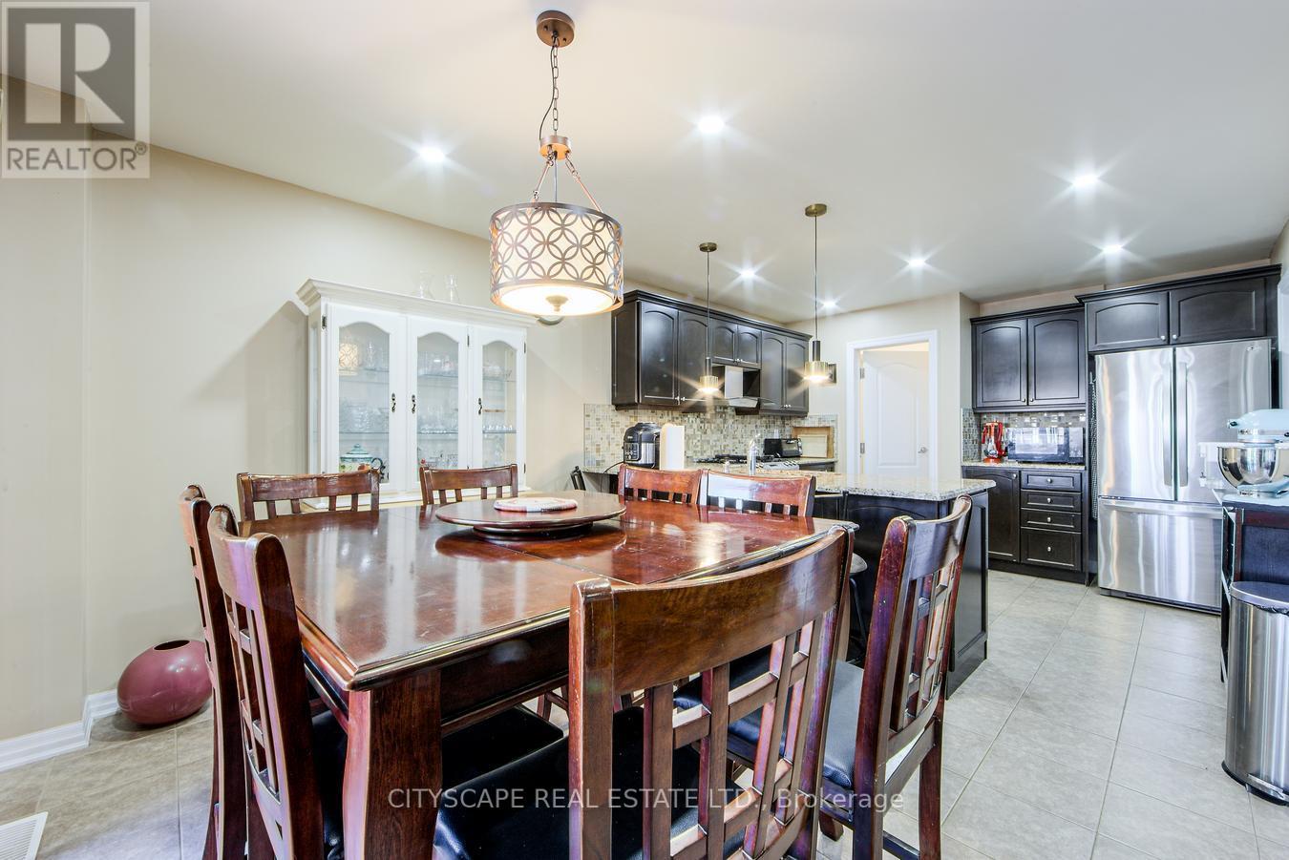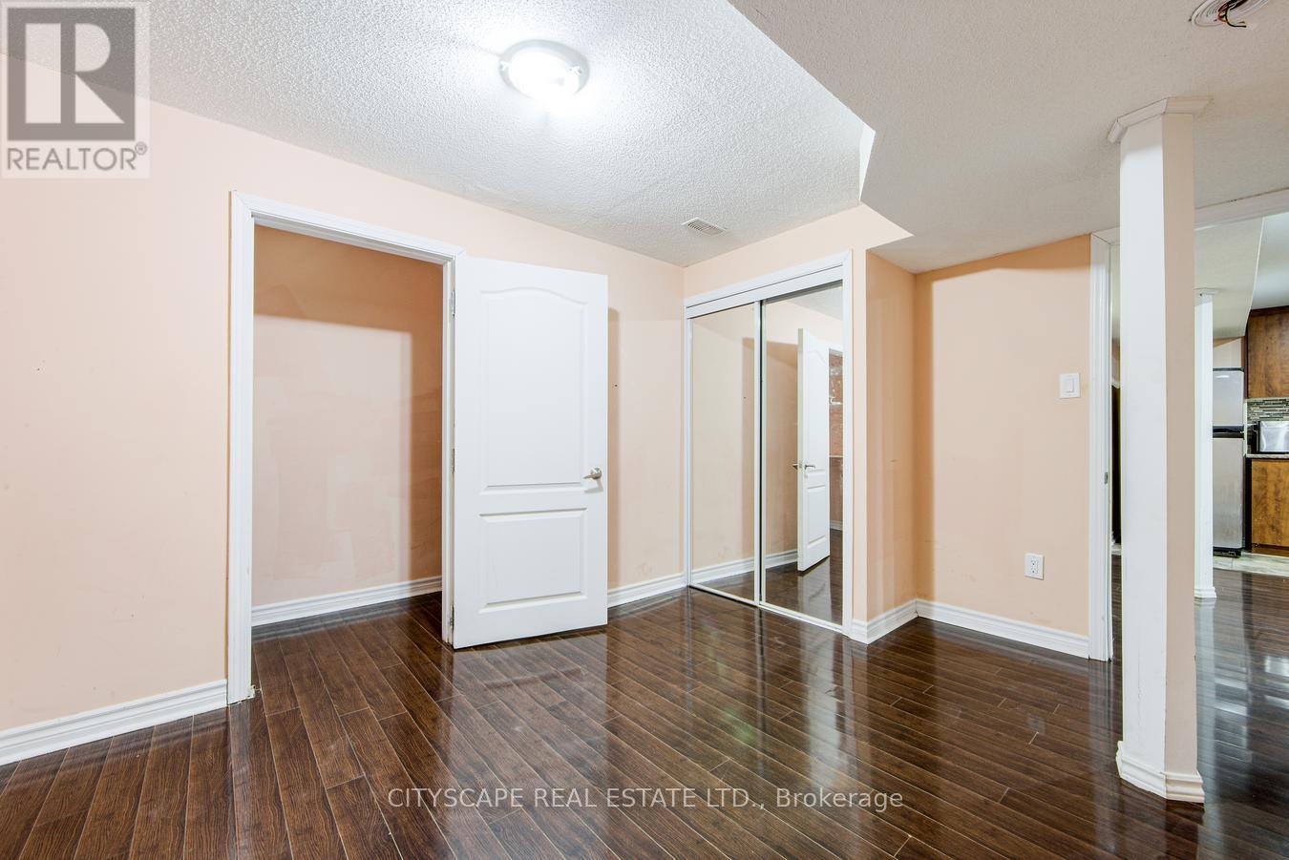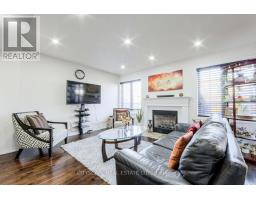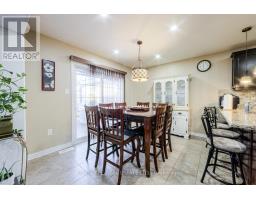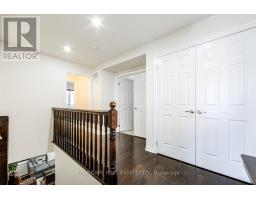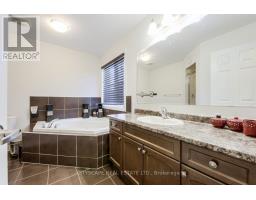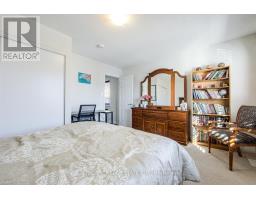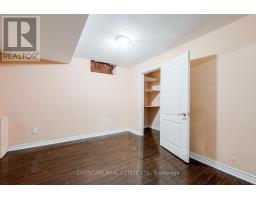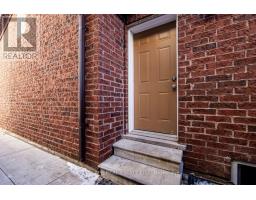48 Agricola Road Brampton, Ontario L7A 0V6
$1,374,900
Don't miss this! Amazing 4br detached home with LEGAL BASEMENT APRTMENT WITH SEPARATE ENTRANCE in high demand Mt. Pleasant area. First owner of this Mattamy build family home which has been well maintained and with great layout and finishes. large front foyer, Kitchen with stainless steel appliances. Basement has separate entrance with side entrance, no sidewalk in front of the house, park 4 cars on driveway. Have your basement tenant pay half your mortgage! House is few minutes to GO STATION, Community centre/library schools, bus stop. No house at back. Front porch enclosed, wood blinds and all window coverings included. (id:50886)
Property Details
| MLS® Number | W11950615 |
| Property Type | Single Family |
| Community Name | Northwest Brampton |
| Amenities Near By | Park, Place Of Worship, Public Transit |
| Community Features | Community Centre |
| Parking Space Total | 6 |
Building
| Bathroom Total | 4 |
| Bedrooms Above Ground | 4 |
| Bedrooms Below Ground | 2 |
| Bedrooms Total | 6 |
| Appliances | Dishwasher, Dryer, Refrigerator, Stove, Washer, Window Coverings |
| Basement Development | Finished |
| Basement Features | Separate Entrance |
| Basement Type | N/a (finished) |
| Construction Style Attachment | Detached |
| Cooling Type | Central Air Conditioning |
| Exterior Finish | Brick |
| Fireplace Present | Yes |
| Flooring Type | Hardwood, Ceramic, Carpeted |
| Half Bath Total | 1 |
| Heating Fuel | Natural Gas |
| Heating Type | Forced Air |
| Stories Total | 2 |
| Size Interior | 2,000 - 2,500 Ft2 |
| Type | House |
| Utility Water | Municipal Water |
Parking
| Attached Garage |
Land
| Acreage | No |
| Fence Type | Fenced Yard |
| Land Amenities | Park, Place Of Worship, Public Transit |
| Sewer | Sanitary Sewer |
| Size Depth | 90 Ft ,3 In |
| Size Frontage | 40 Ft ,2 In |
| Size Irregular | 40.2 X 90.3 Ft |
| Size Total Text | 40.2 X 90.3 Ft |
Rooms
| Level | Type | Length | Width | Dimensions |
|---|---|---|---|---|
| Second Level | Primary Bedroom | 3.6 m | 4.63 m | 3.6 m x 4.63 m |
| Second Level | Bedroom 2 | 3.47 m | 2.7 m | 3.47 m x 2.7 m |
| Second Level | Bedroom 3 | 3 m | 3.81 m | 3 m x 3.81 m |
| Second Level | Bedroom 4 | 4.23 m | 3.7 m | 4.23 m x 3.7 m |
| Basement | Kitchen | Measurements not available | ||
| Basement | Bedroom | Measurements not available | ||
| Basement | Bedroom | Measurements not available | ||
| Main Level | Living Room | 4.57 m | 3.44 m | 4.57 m x 3.44 m |
| Main Level | Family Room | 4.57 m | 3.78 m | 4.57 m x 3.78 m |
| Main Level | Eating Area | 3.65 m | 3.35 m | 3.65 m x 3.35 m |
| Main Level | Kitchen | 3.65 m | 3.53 m | 3.65 m x 3.53 m |
Contact Us
Contact us for more information
Mohamed Zaheer
Broker
885 Plymouth Dr #2
Mississauga, Ontario L5V 0B5
(905) 241-2222
(905) 241-3333







