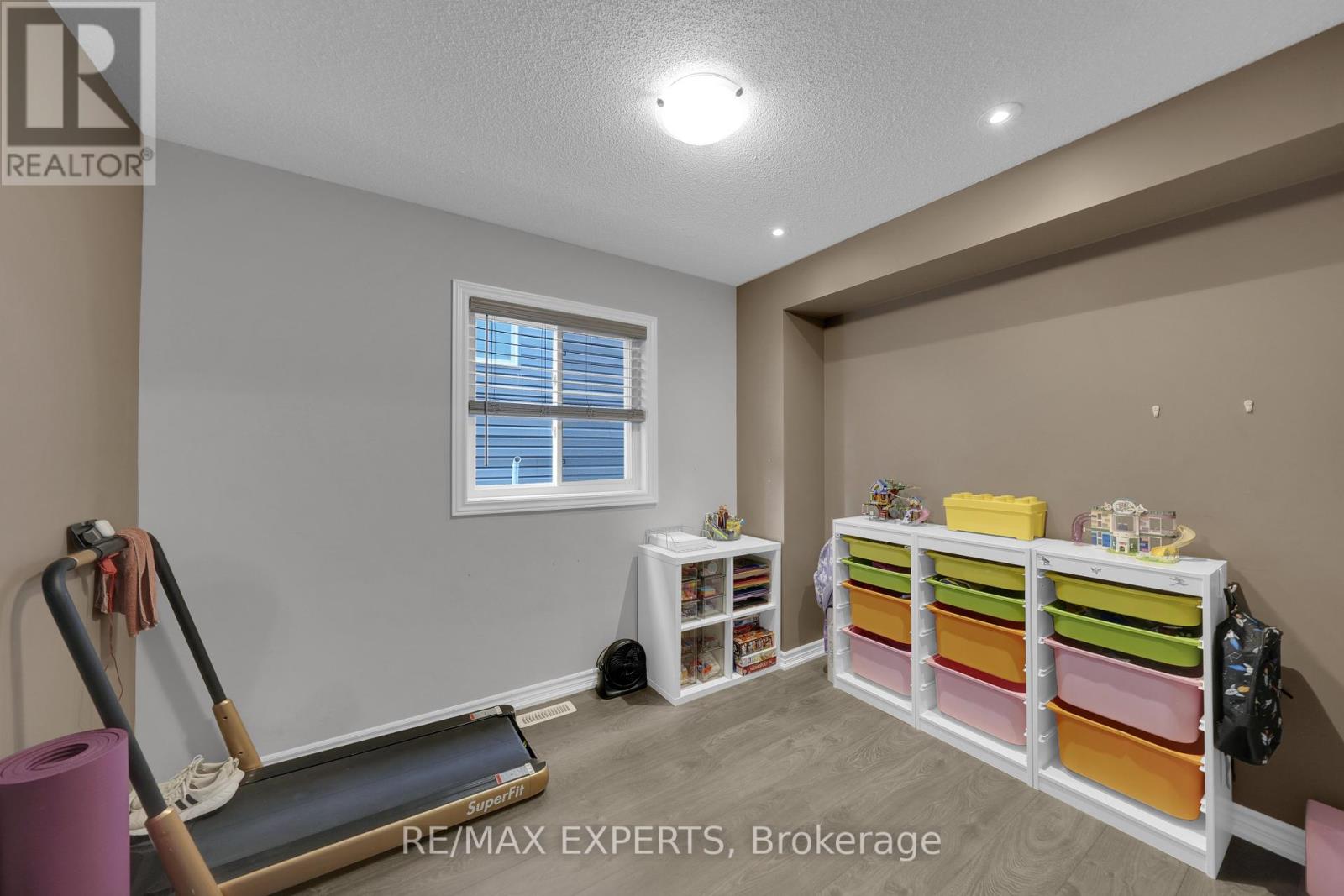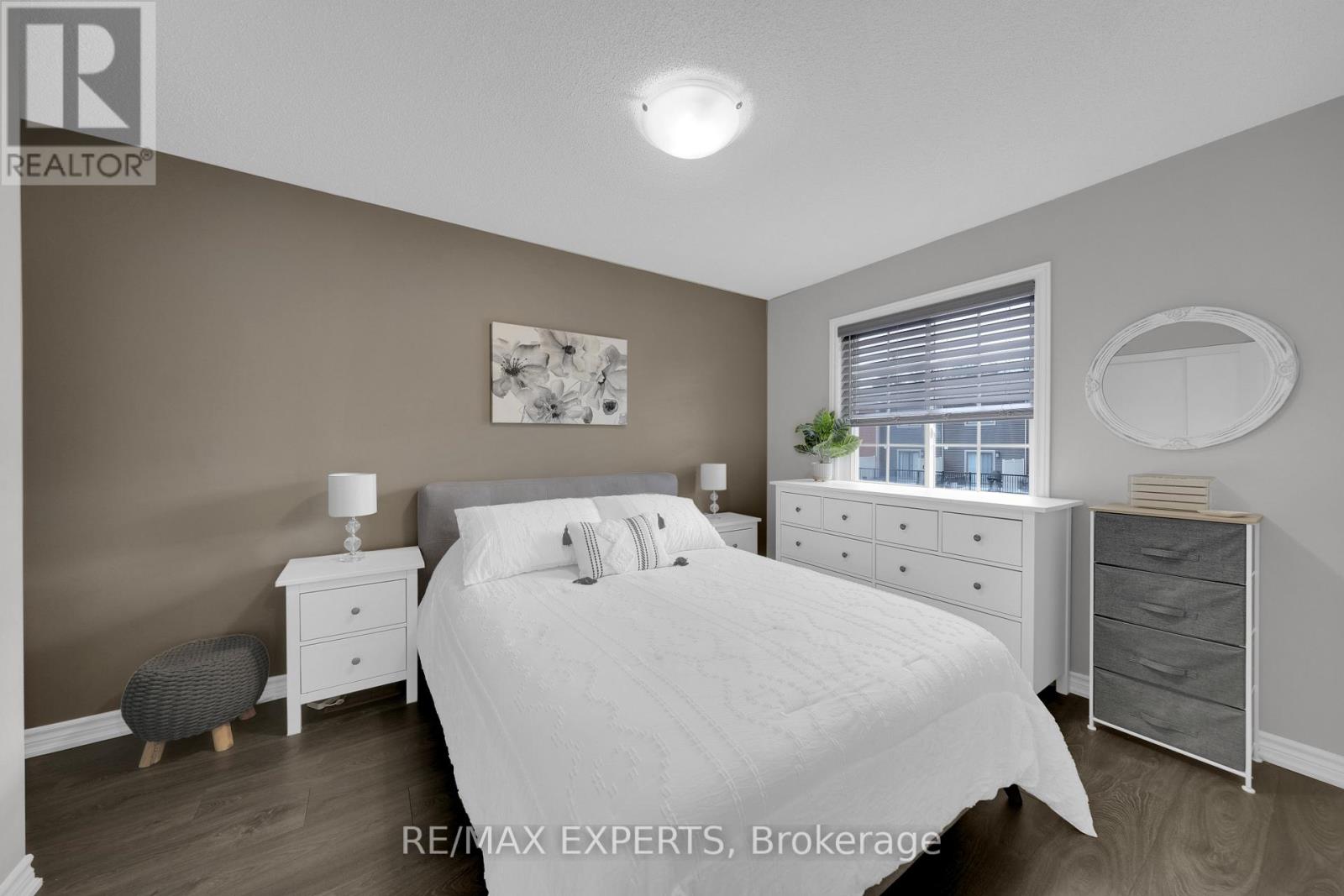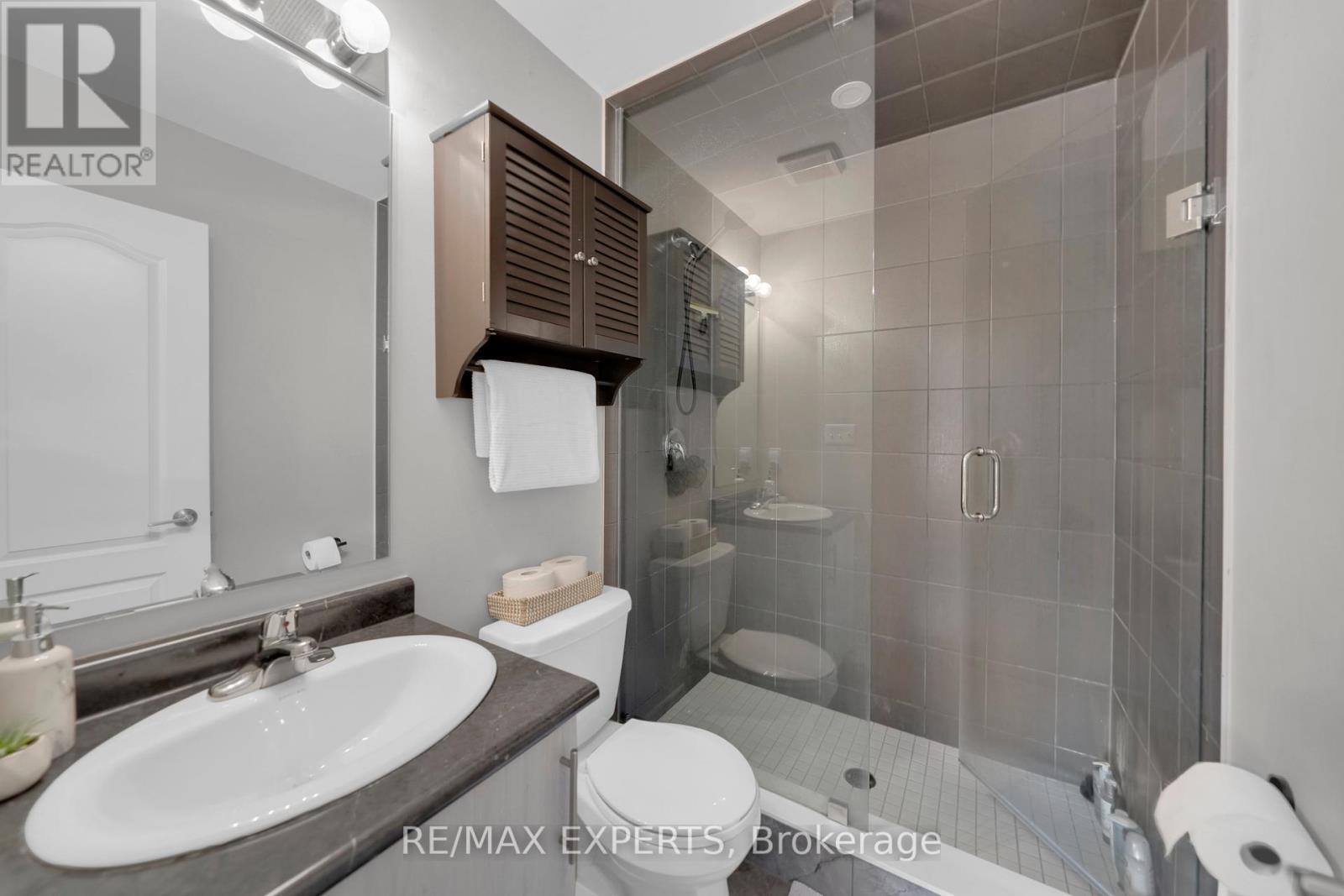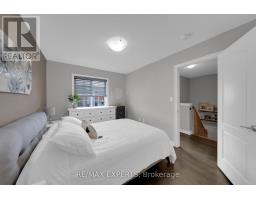48 Andean Lane Barrie, Ontario L9J 0B1
$2,699 Monthly
Welcome to this 3+1 bedroom, 3 bathroom townhouse in the highly sought-after, newly developed Holly community in Barrie. This end-unit home boasts beautiful modern designs and an open-concept layout with laminate flooring and ceramic tiling throughout. The kitchen features a convenient island, perfect for meal prep and entertaining. Large windows flood the space with natural light, creating a bright and airy atmosphere. Located near schools, a variety of restaurants, big box stores, grocery stores, parks, this townhouse offers the perfect blend of comfort and convenience. The large balcony on the second floor provides an ideal spot to relax and enjoy the outdoor views. **** EXTRAS **** Minutes Away From Hwy 400 (id:50886)
Property Details
| MLS® Number | S10406309 |
| Property Type | Single Family |
| Community Name | Holly |
| ParkingSpaceTotal | 2 |
Building
| BathroomTotal | 3 |
| BedroomsAboveGround | 3 |
| BedroomsBelowGround | 1 |
| BedroomsTotal | 4 |
| Appliances | Dryer, Washer, Window Coverings |
| ConstructionStyleAttachment | Attached |
| CoolingType | Central Air Conditioning |
| ExteriorFinish | Brick, Vinyl Siding |
| FlooringType | Laminate |
| FoundationType | Concrete |
| HalfBathTotal | 1 |
| HeatingFuel | Natural Gas |
| HeatingType | Forced Air |
| StoriesTotal | 3 |
| SizeInterior | 1099.9909 - 1499.9875 Sqft |
| Type | Row / Townhouse |
| UtilityWater | Municipal Water |
Parking
| Garage |
Land
| Acreage | No |
| Sewer | Septic System |
Rooms
| Level | Type | Length | Width | Dimensions |
|---|---|---|---|---|
| Second Level | Office | 2.47 m | 3.21 m | 2.47 m x 3.21 m |
| Second Level | Living Room | 4.24 m | 3.22 m | 4.24 m x 3.22 m |
| Second Level | Kitchen | 3.56 m | 2.71 m | 3.56 m x 2.71 m |
| Second Level | Dining Room | 3.94 m | 3.12 m | 3.94 m x 3.12 m |
| Third Level | Primary Bedroom | 4.26 m | 2.89 m | 4.26 m x 2.89 m |
| Third Level | Bedroom 2 | 3.21 m | 2.53 m | 3.21 m x 2.53 m |
| Third Level | Bedroom 3 | 2.77 m | 3.6 m | 2.77 m x 3.6 m |
| Main Level | Utility Room | 3.53 m | 3.15 m | 3.53 m x 3.15 m |
https://www.realtor.ca/real-estate/27614395/48-andean-lane-barrie-holly-holly
Interested?
Contact us for more information
Mark Harris
Salesperson
277 Cityview Blvd Unit: 16
Vaughan, Ontario L4H 5A4



















































