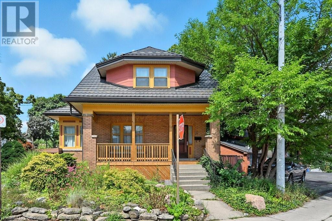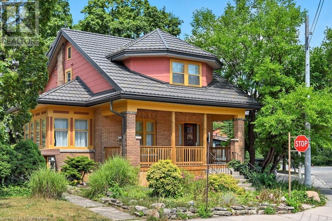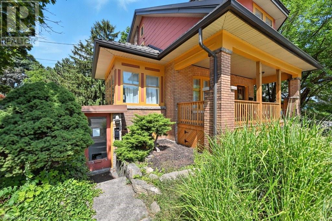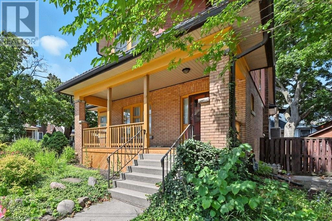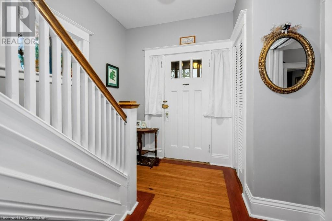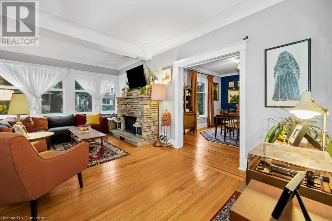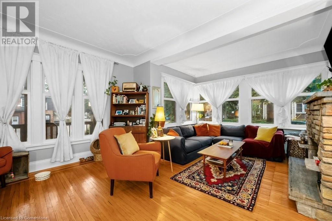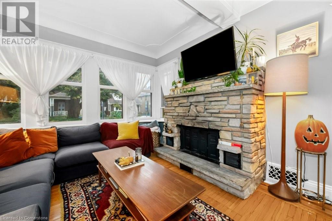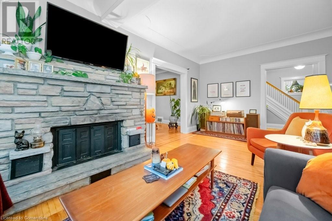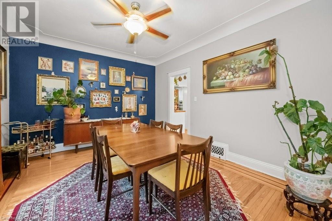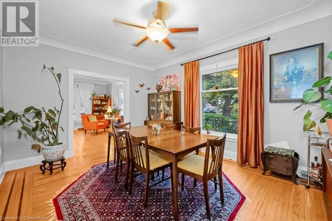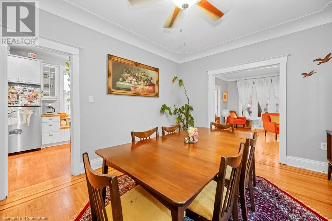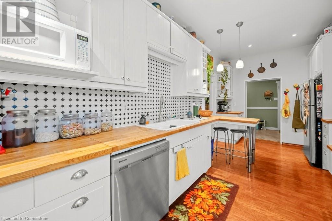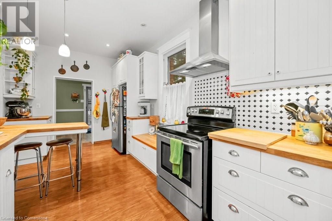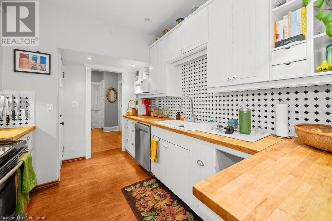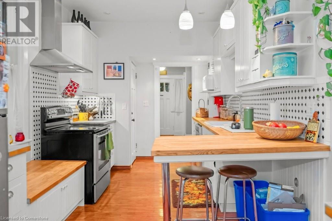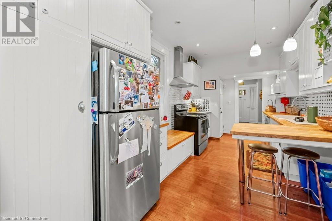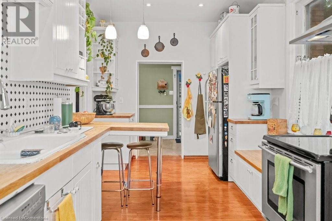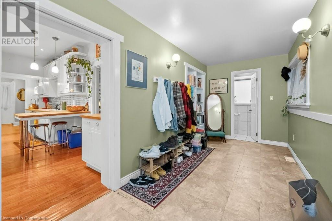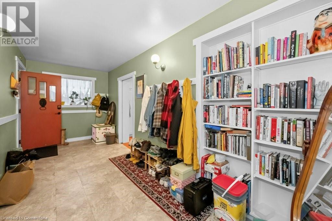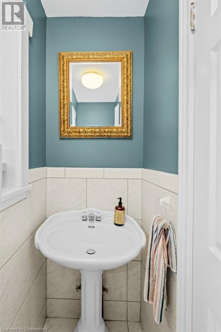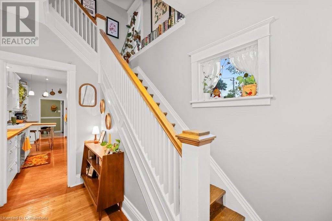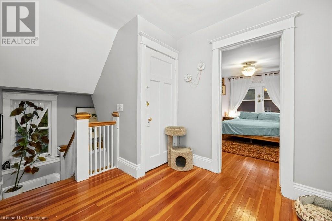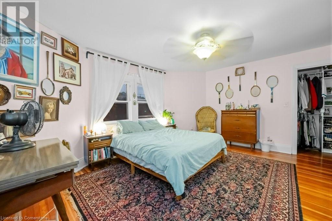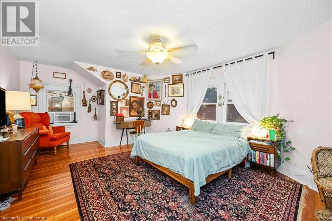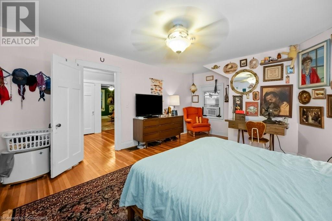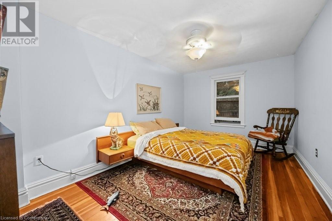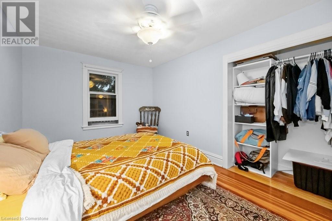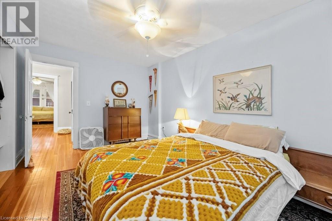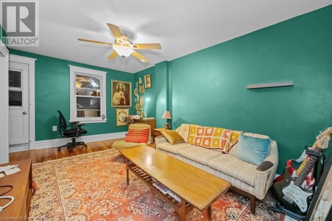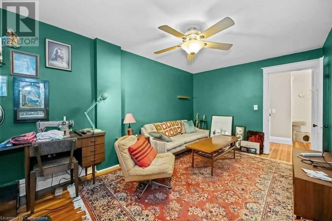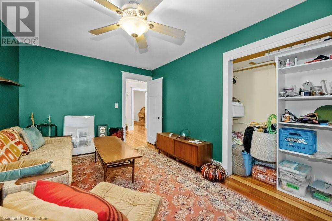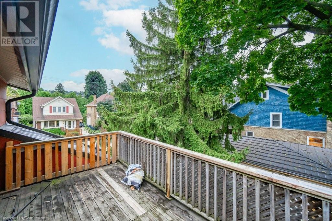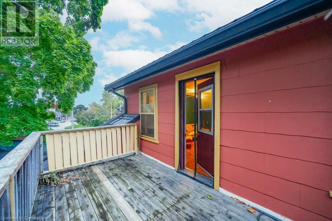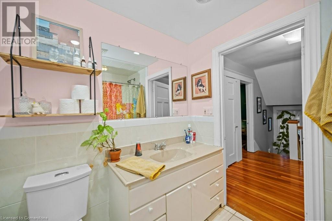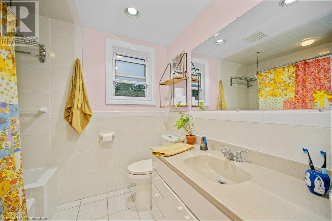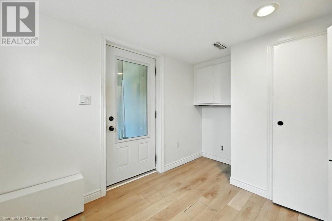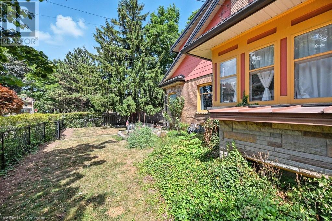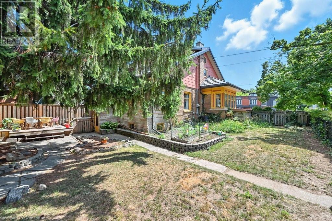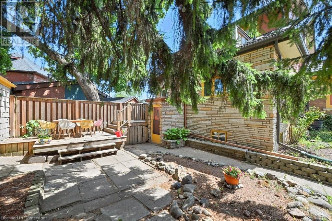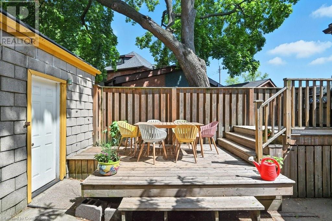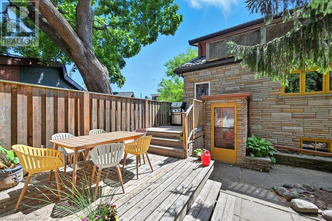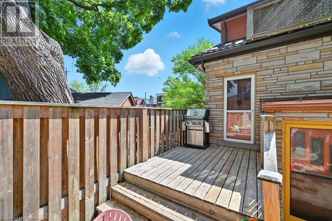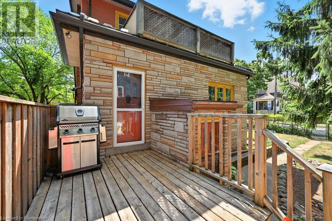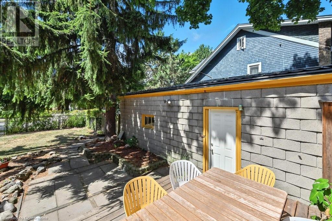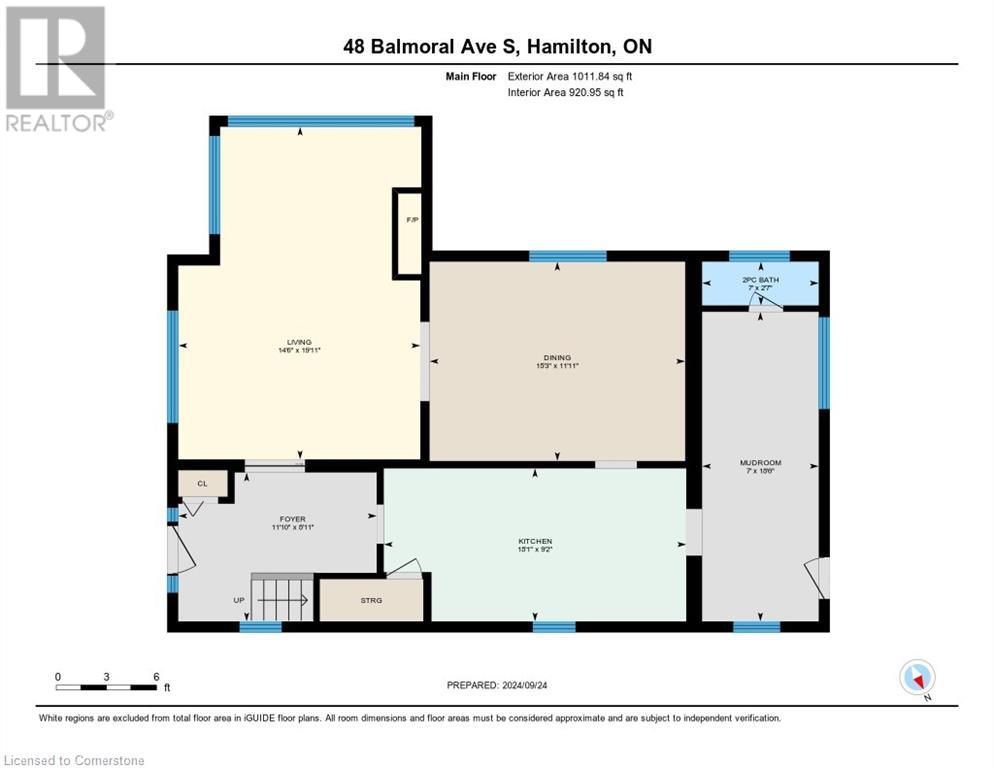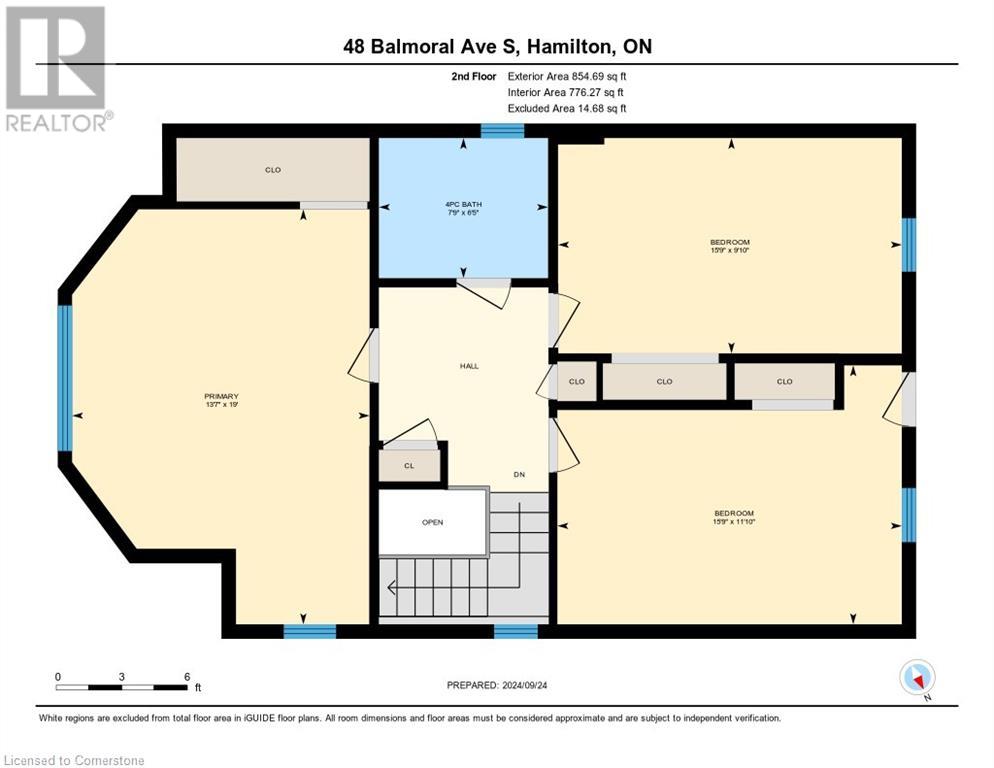48 Balmoral Avenue S Unit# Upper Hamilton, Ontario L8M 3J8
$2,850 MonthlyWater
Charming and spacious 3 bed, 2 bath character home at the corner of Balmoral & Maple, south of King! Enjoy 1,697 sq ft of private living space featuring original hardwood floors, trim, and massive windows flooding the living and dining rooms with natural light. Separate formal dining area, 2-pc bath on main level, and plenty of storage throughout. Central air. Large private front porch and deck offer great outdoor space. Shared laundry with basement tenant. Parking available. Tenant pays hydro, water heater rental and 70% of water and gas costs (id:50886)
Property Details
| MLS® Number | 40754191 |
| Property Type | Single Family |
| Amenities Near By | Park, Place Of Worship, Playground |
| Parking Space Total | 1 |
| Structure | Porch |
Building
| Bathroom Total | 2 |
| Bedrooms Above Ground | 3 |
| Bedrooms Total | 3 |
| Appliances | Dishwasher, Dryer, Refrigerator, Stove, Water Meter, Washer |
| Architectural Style | 2 Level |
| Basement Development | Finished |
| Basement Type | Full (finished) |
| Construction Style Attachment | Detached |
| Cooling Type | Central Air Conditioning |
| Exterior Finish | Brick |
| Half Bath Total | 1 |
| Heating Fuel | Natural Gas |
| Heating Type | Forced Air |
| Stories Total | 2 |
| Size Interior | 1,967 Ft2 |
| Type | House |
| Utility Water | Municipal Water |
Land
| Access Type | Road Access |
| Acreage | No |
| Land Amenities | Park, Place Of Worship, Playground |
| Landscape Features | Landscaped |
| Sewer | Municipal Sewage System |
| Size Depth | 100 Ft |
| Size Frontage | 44 Ft |
| Size Total Text | Under 1/2 Acre |
| Zoning Description | D |
Rooms
| Level | Type | Length | Width | Dimensions |
|---|---|---|---|---|
| Second Level | Primary Bedroom | 19'0'' x 13'7'' | ||
| Second Level | Bedroom | 11'10'' x 15'9'' | ||
| Second Level | Bedroom | 9'10'' x 15'9'' | ||
| Second Level | 4pc Bathroom | 6'5'' x 7'9'' | ||
| Main Level | Foyer | 8'11'' x 11'10'' | ||
| Main Level | Mud Room | 16'6'' x 7'0'' | ||
| Main Level | 2pc Bathroom | 2'7'' x 7'0'' | ||
| Main Level | Dining Room | 11'11'' x 15'3'' | ||
| Main Level | Living Room | 19'11'' x 14'6'' | ||
| Main Level | Eat In Kitchen | 9'2'' x 18'1'' |
Utilities
| Cable | Available |
| Natural Gas | Available |
| Telephone | Available |
https://www.realtor.ca/real-estate/28645275/48-balmoral-avenue-s-unit-upper-hamilton
Contact Us
Contact us for more information
Lynn Page
Salesperson
(905) 664-2300
860 Queenston Road
Stoney Creek, Ontario L8G 4A8
(905) 545-1188
(905) 664-2300
www.remaxescarpment.com/

